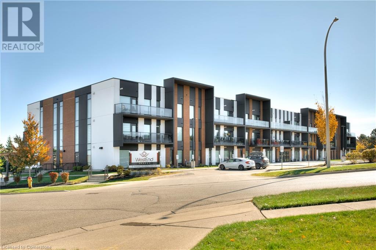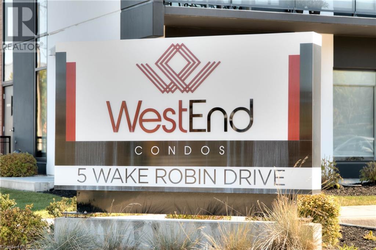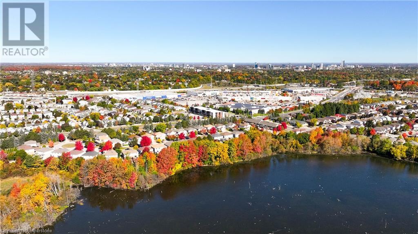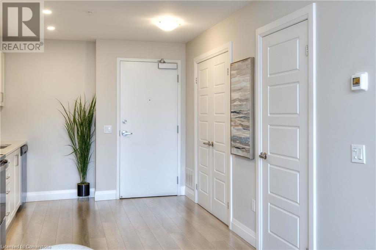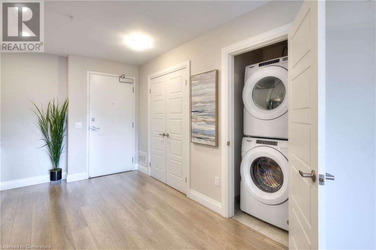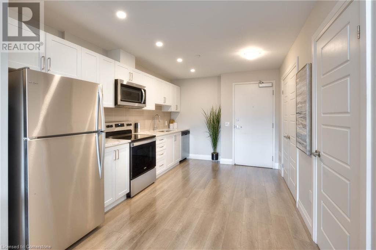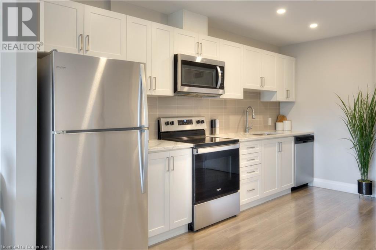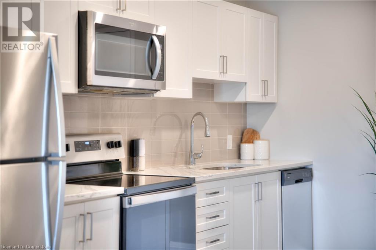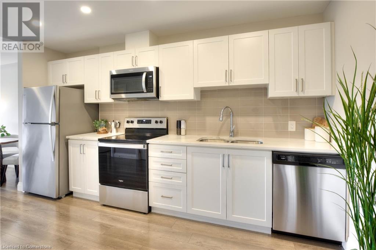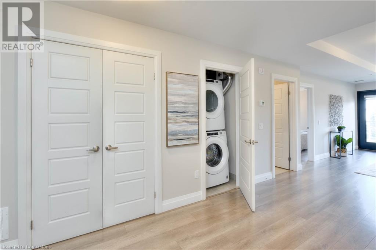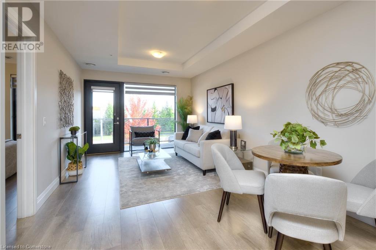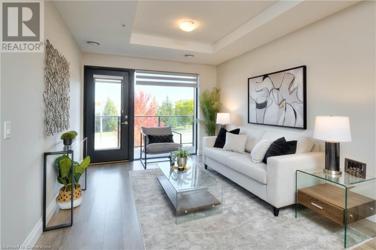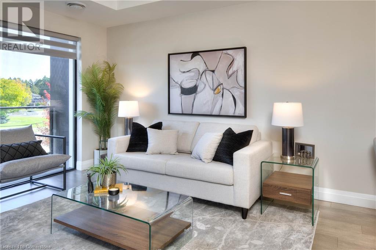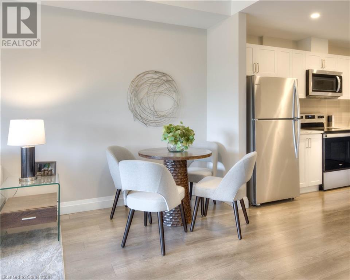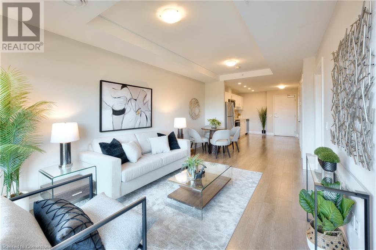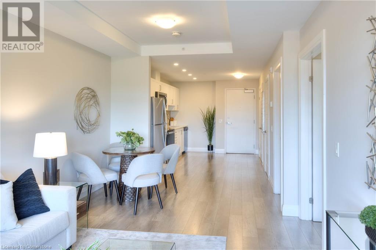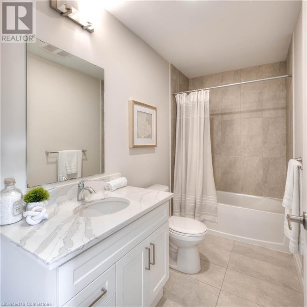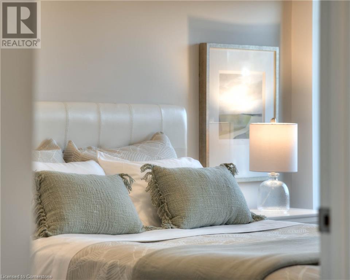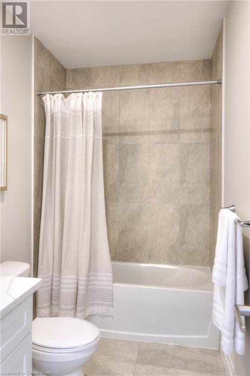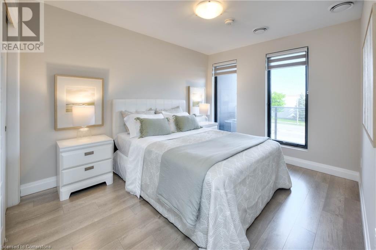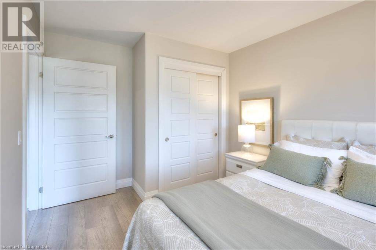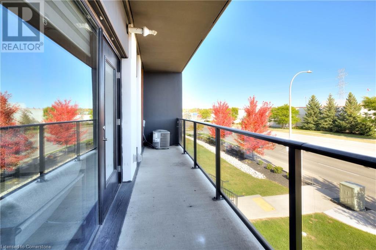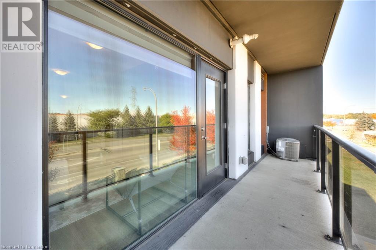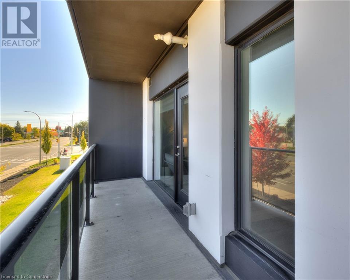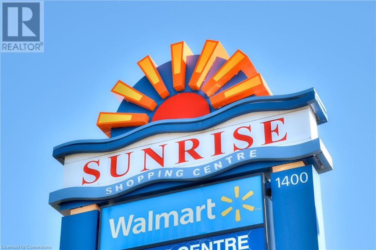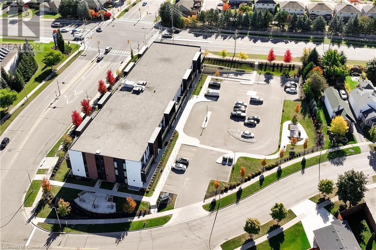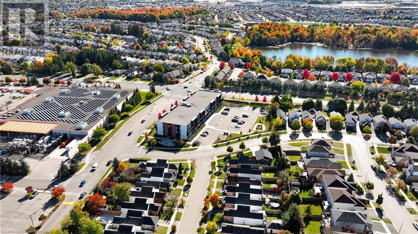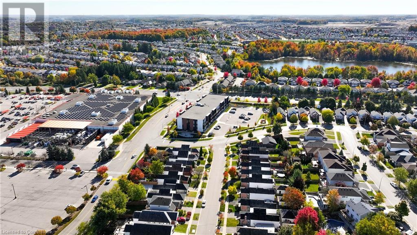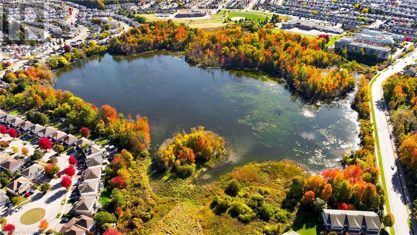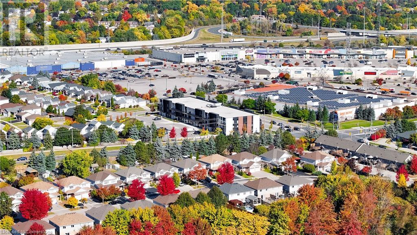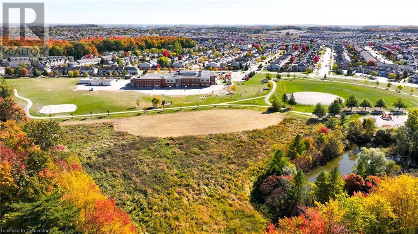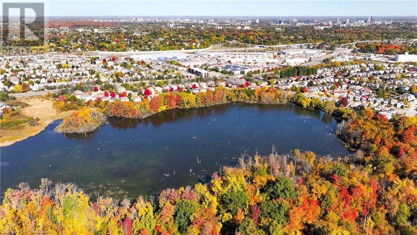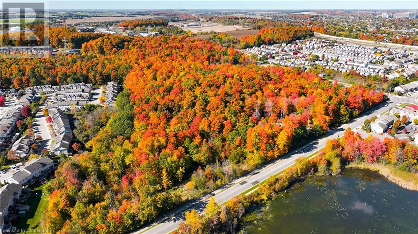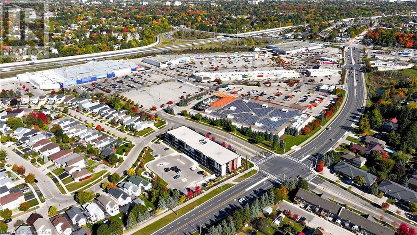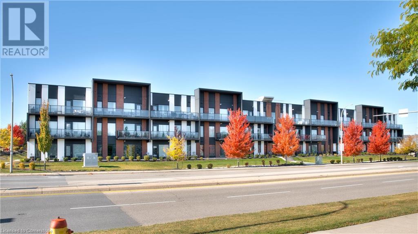5 Wake Robin Drive Unit# 211 Kitchener, Ontario N2E 3L2
$1,950 MonthlyInsurance, Common Area Maintenance, Landscaping, Property Management, ParkingMaintenance, Insurance, Common Area Maintenance, Landscaping, Property Management, Parking
$263 Monthly
Maintenance, Insurance, Common Area Maintenance, Landscaping, Property Management, Parking
$263 MonthlyWelcome to a beautiful, Newer 1 Bedroom Apartment, located on 2nd floor, West End Condominim. Open concept floor plan and quality finishes throughout including kitchen with a quartz counter tops and stainless steel appliances plus built-in microwave range. Spacious living area opens to the dining and kitchen, ideal for entertaining. Conveniently located adjacent to the bus station, expressway and Sunrise Center's Walmart, Canadian Tire, Home Depot, Starbucks, Tim Hortons, KPL, restaurants and shopping! Available for immediate occupancy! (id:42029)
Property Details
| MLS® Number | 40686716 |
| Property Type | Single Family |
| AmenitiesNearBy | Place Of Worship, Public Transit, Schools, Shopping |
| CommunityFeatures | High Traffic Area |
| EquipmentType | Water Heater |
| Features | Balcony |
| ParkingSpaceTotal | 1 |
| RentalEquipmentType | Water Heater |
Building
| BathroomTotal | 1 |
| BedroomsAboveGround | 1 |
| BedroomsTotal | 1 |
| Appliances | Dishwasher, Dryer, Stove, Washer |
| BasementType | None |
| ConstructionStyleAttachment | Attached |
| CoolingType | Central Air Conditioning |
| ExteriorFinish | Concrete, Other |
| HeatingFuel | Natural Gas |
| HeatingType | Forced Air |
| StoriesTotal | 1 |
| SizeInterior | 603 Sqft |
| Type | Apartment |
| UtilityWater | Municipal Water |
Land
| AccessType | Highway Access, Highway Nearby |
| Acreage | No |
| LandAmenities | Place Of Worship, Public Transit, Schools, Shopping |
| Sewer | Municipal Sewage System |
| SizeTotalText | Unknown |
| ZoningDescription | R-4 |
Rooms
| Level | Type | Length | Width | Dimensions |
|---|---|---|---|---|
| Main Level | Kitchen | 10'5'' x 11'5'' | ||
| Main Level | Laundry Room | Measurements not available | ||
| Main Level | Living Room/dining Room | 11'6'' x 21'4'' | ||
| Main Level | Bedroom | 12'7'' x 9'8'' | ||
| Main Level | 4pc Bathroom | Measurements not available |
https://www.realtor.ca/real-estate/27764028/5-wake-robin-drive-unit-211-kitchener
Interested?
Contact us for more information
Miro Lukic
Salesperson
25 Bruce St., Unit 5b
Kitchener, Ontario N2B 1Y4

