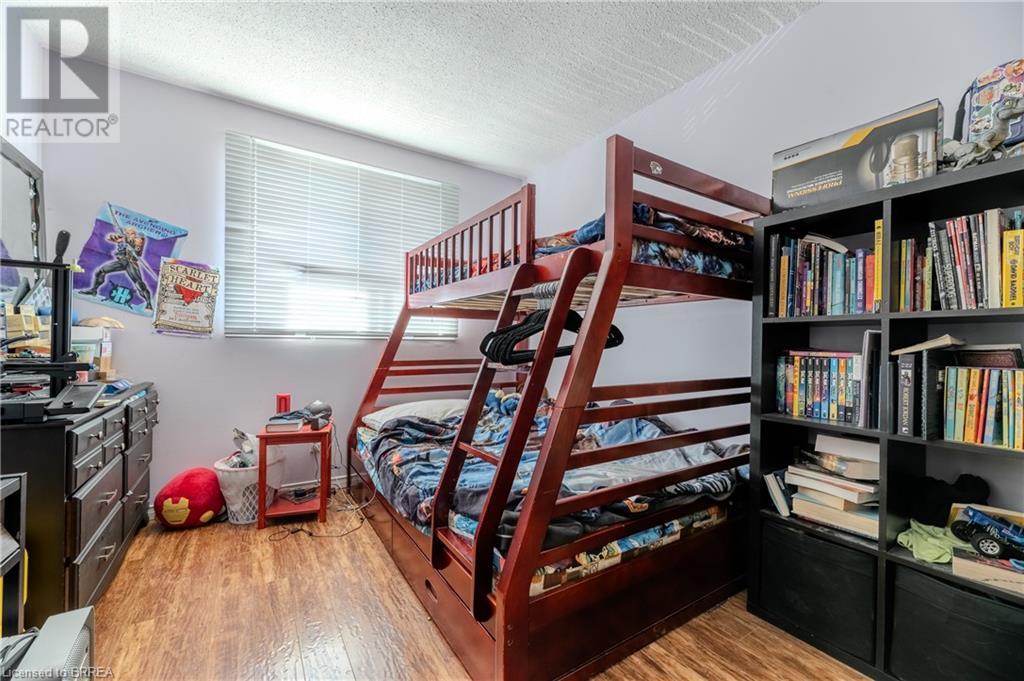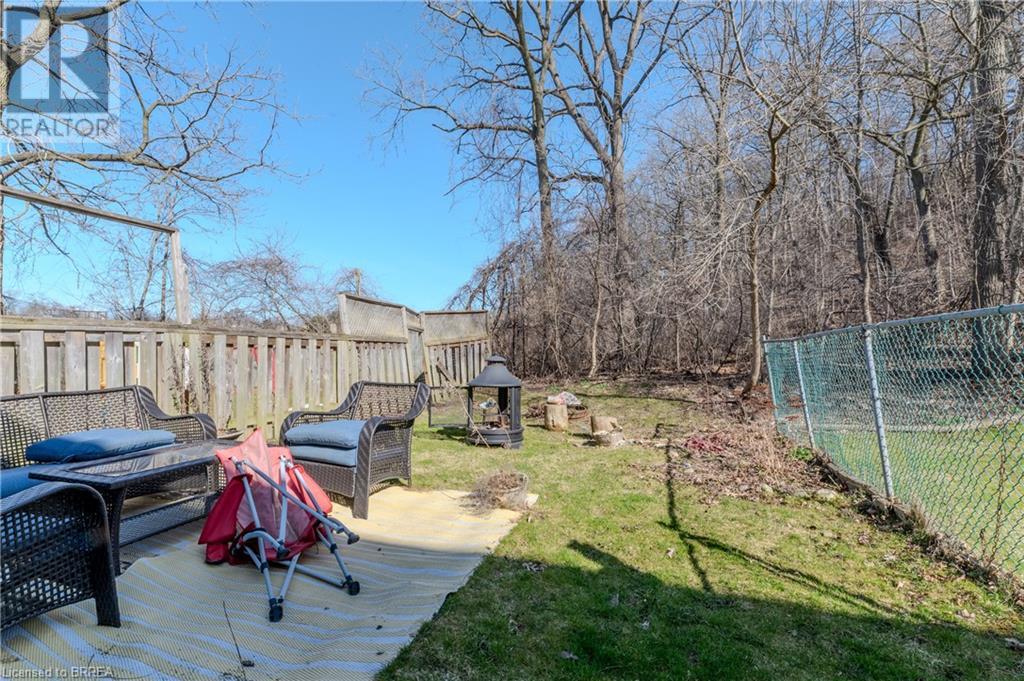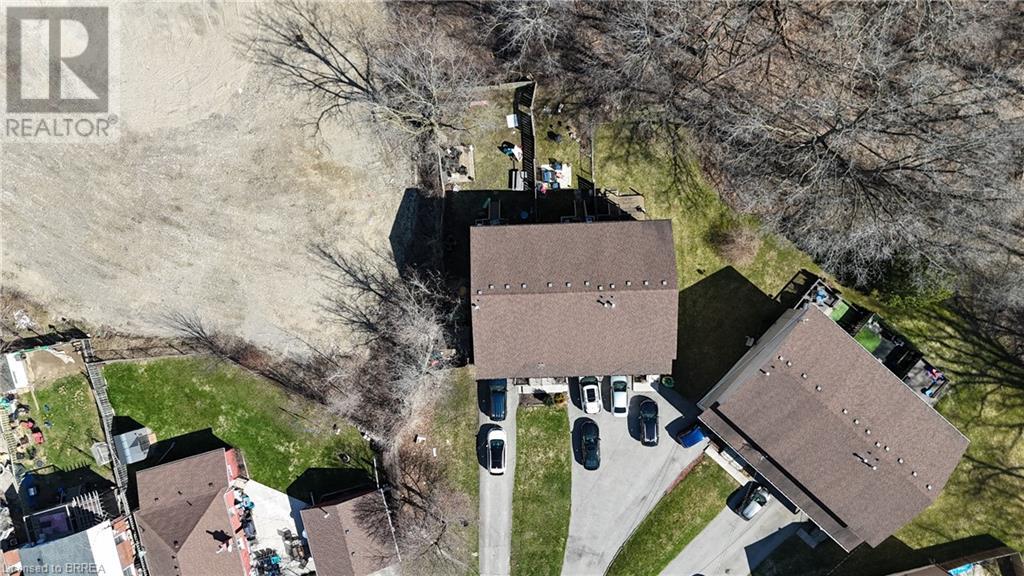5 Raleigh Street Unit# 23 Brantford, Ontario N3T 1J8
$399,000Maintenance, Property Management
$465.52 Monthly
Maintenance, Property Management
$465.52 MonthlySpacious & Affordable 4-Bedroom Townhome in Brantford Looking for an investment, or more space for your family without breaking the budget? This attached two-story townhome in the old West Brant neighbourhood of Brantford is the perfect solution! With four generously sized bedrooms on the second floor, this home offers room for the whole family. The main level features a cozy living room, a separate dining area, and a functional kitchen with ample cabinet space. A convenient powder room is also located on this level. The full basement provides tons of storage and the potential to be finished as an additional family room, play area, or home office. A one-car garage adds extra convenience, whether for parking or additional storage. The private backyard with no rear neighbours offers space to relax or entertain. Recent updates, including updated flooring, refreshed bathrooms (2024), Furnace, AC, circuit breaker, and surge protector (2018) and upgraded insulation (R-50) make this home move-in ready. Located close to schools, parks, trails, and shopping, this home is an excellent choice for families. With room to grow and a smart, efficient layout, this is an amazing opportunity to own a rare, affordable 4-bedroom home for families or investors alike. Don’t miss out—schedule your private viewing today! (id:42029)
Property Details
| MLS® Number | 40697921 |
| Property Type | Single Family |
| AmenitiesNearBy | Public Transit, Shopping |
| CommunityFeatures | Quiet Area |
| EquipmentType | Water Heater |
| ParkingSpaceTotal | 4 |
| RentalEquipmentType | Water Heater |
Building
| BathroomTotal | 2 |
| BedroomsAboveGround | 4 |
| BedroomsTotal | 4 |
| Appliances | Refrigerator, Stove, Window Coverings |
| ArchitecturalStyle | 2 Level |
| BasementDevelopment | Partially Finished |
| BasementType | Full (partially Finished) |
| ConstructedDate | 1979 |
| ConstructionStyleAttachment | Attached |
| CoolingType | Central Air Conditioning |
| ExteriorFinish | Brick, Vinyl Siding |
| HalfBathTotal | 1 |
| HeatingFuel | Natural Gas |
| HeatingType | Forced Air, Hot Water Radiator Heat |
| StoriesTotal | 2 |
| SizeInterior | 1400 Sqft |
| Type | Row / Townhouse |
| UtilityWater | Municipal Water |
Parking
| Attached Garage |
Land
| Acreage | No |
| LandAmenities | Public Transit, Shopping |
| Sewer | Municipal Sewage System |
| SizeTotalText | Under 1/2 Acre |
| ZoningDescription | Fr3, 0s1 |
Rooms
| Level | Type | Length | Width | Dimensions |
|---|---|---|---|---|
| Second Level | 3pc Bathroom | Measurements not available | ||
| Second Level | Bedroom | 9'9'' x 8'10'' | ||
| Second Level | Bedroom | 12'10'' x 9'5'' | ||
| Second Level | Bedroom | 8'4'' x 11'2'' | ||
| Second Level | Primary Bedroom | 15'10'' x 9'10'' | ||
| Basement | Other | 9'0'' x 7'9'' | ||
| Basement | Other | 14'8'' x 15'5'' | ||
| Main Level | Foyer | 18'7'' x 5'1'' | ||
| Main Level | 2pc Bathroom | Measurements not available | ||
| Main Level | Living Room | 9'0'' x 9'4'' | ||
| Main Level | Kitchen | 10'4'' x 9'0'' | ||
| Main Level | Dining Room | 10'5'' x 9'2'' |
https://www.realtor.ca/real-estate/28213059/5-raleigh-street-unit-23-brantford
Interested?
Contact us for more information
Mary Palka
Salesperson
515 Park Road North
Brantford, Ontario N3R 7K8





















