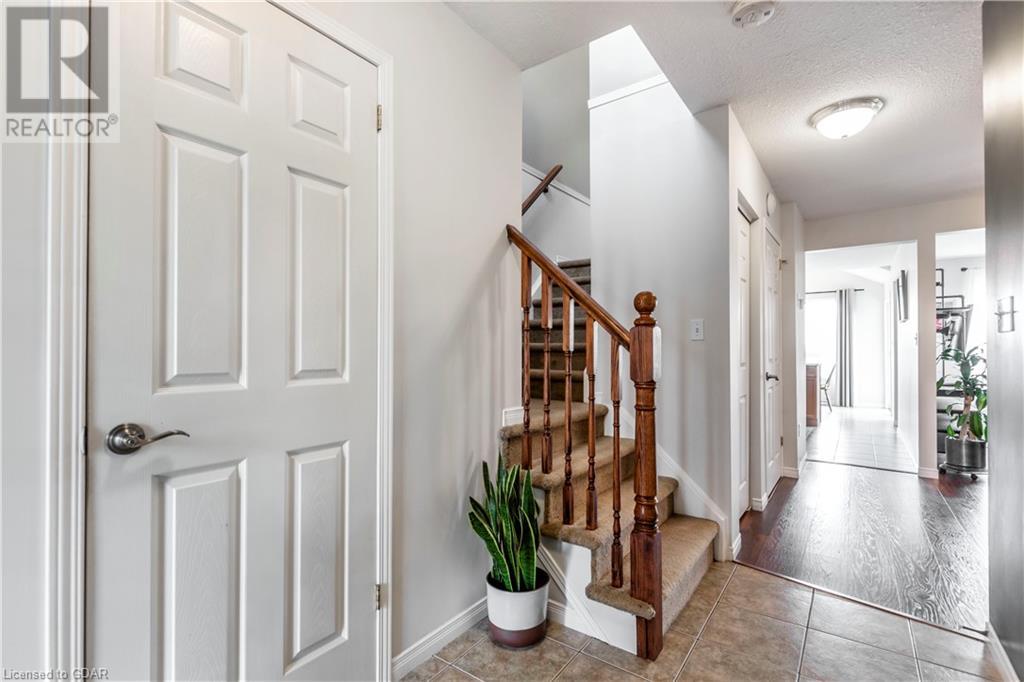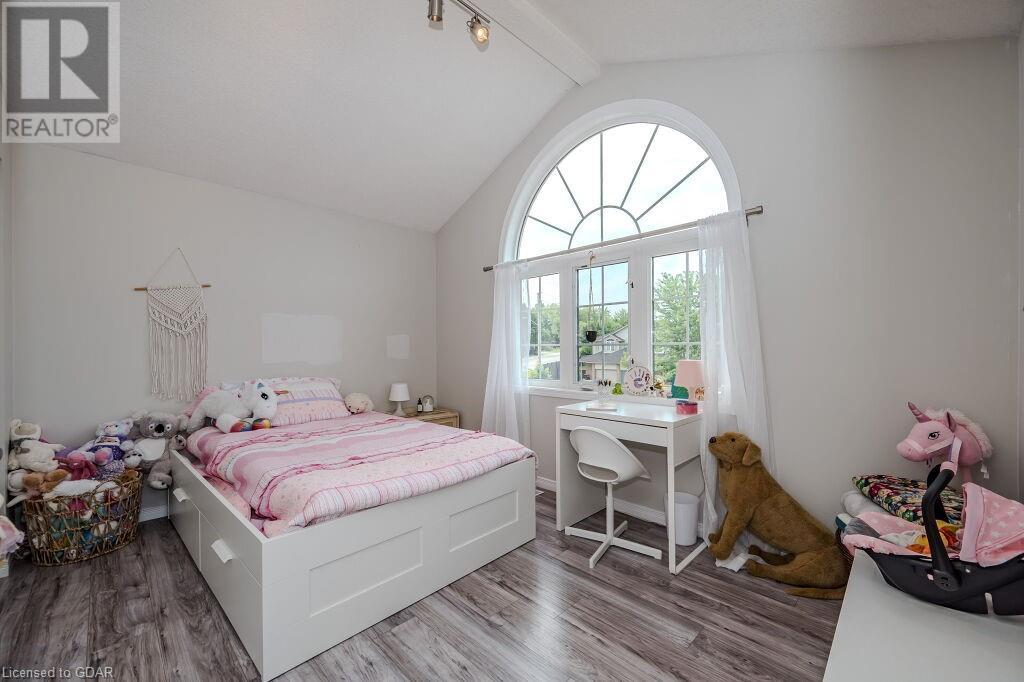5 Davison Drive Guelph, Ontario N1E 0C1
$869,000
*Built-In Mortgage Helper* Immaculate 3-Bedroom Semi-Detached Home with LEGAL Walk-Out Basement Apartment! Located in a quiet subdivision close to amenities, this home is ideal for families and investors alike. The open concept main level boasts a spacious dining room and living room with custom built-in shelving. Enjoy a bright and functional eat-in kitchen with ample cabinetry. The charming breakfast area walks out to a deck overlooking the rear yard. Upstairs, you will find three spacious bedrooms, including the primary bedroom with walk-in closet. The walk-out basement is host to a bright 1 Bed/1 Bath apartment with a full kitchen and large living space - an ideal mortgage helper or in-law suite! Additional features include a shared laundry room and extra-wide and long driveway with space for 4 vehicles! The fully-fenced rear yard is perfect for backyard BBQs, gardening, or simply relaxing. Recent updates include the updated main bathroom (2022), new owned water heater and softener (2022), roof shingles (2021), and new furnace and AC unit (2018). Walk to both public and catholic elementary schools, parks and trails. This home is the full package! (id:42029)
Property Details
| MLS® Number | 40625405 |
| Property Type | Single Family |
| AmenitiesNearBy | Park, Playground, Public Transit, Schools |
| CommunityFeatures | Quiet Area |
| Features | In-law Suite |
| ParkingSpaceTotal | 5 |
Building
| BathroomTotal | 3 |
| BedroomsAboveGround | 3 |
| BedroomsBelowGround | 1 |
| BedroomsTotal | 4 |
| Appliances | Dishwasher, Dryer, Microwave, Refrigerator, Stove, Water Softener, Washer, Hood Fan, Garage Door Opener |
| ArchitecturalStyle | 2 Level |
| BasementDevelopment | Finished |
| BasementType | Full (finished) |
| ConstructedDate | 2008 |
| ConstructionStyleAttachment | Semi-detached |
| CoolingType | Central Air Conditioning |
| ExteriorFinish | Concrete |
| HalfBathTotal | 1 |
| HeatingFuel | Natural Gas |
| HeatingType | Forced Air |
| StoriesTotal | 2 |
| SizeInterior | 1348 Sqft |
| Type | House |
| UtilityWater | Municipal Water |
Parking
| Attached Garage |
Land
| Acreage | No |
| LandAmenities | Park, Playground, Public Transit, Schools |
| Sewer | Municipal Sewage System |
| SizeDepth | 111 Ft |
| SizeFrontage | 31 Ft |
| SizeTotalText | Under 1/2 Acre |
| ZoningDescription | R26 |
Rooms
| Level | Type | Length | Width | Dimensions |
|---|---|---|---|---|
| Second Level | 4pc Bathroom | Measurements not available | ||
| Second Level | Bedroom | 10'5'' x 10'0'' | ||
| Second Level | Bedroom | 12'9'' x 10'2'' | ||
| Second Level | Primary Bedroom | 14'1'' x 10'11'' | ||
| Basement | Laundry Room | Measurements not available | ||
| Basement | Living Room | 10'2'' x 11'1'' | ||
| Basement | Bedroom | 10'5'' x 8'6'' | ||
| Basement | Kitchen | 15'4'' x 10'2'' | ||
| Basement | 4pc Bathroom | 10'5'' x 8'6'' | ||
| Main Level | 2pc Bathroom | Measurements not available | ||
| Main Level | Breakfast | 8'11'' x 6'7'' | ||
| Main Level | Kitchen | 14'7'' x 8'11'' | ||
| Main Level | Dining Room | 13'6'' x 10'0'' | ||
| Main Level | Living Room | 12'1'' x 9'10'' |
https://www.realtor.ca/real-estate/27219351/5-davison-drive-guelph
Interested?
Contact us for more information
Meghan Grieve
Salesperson
8072 Wellington Rd 18
Fergus, Ontario N1M 2W7
Erica Voisin
Broker of Record
8072 Wellington Rd 18
Fergus, Ontario N1M 2W7
Rob Voisin
Salesperson
8072 Wellington Rd 18
Fergus, Ontario N1M 2W7




































