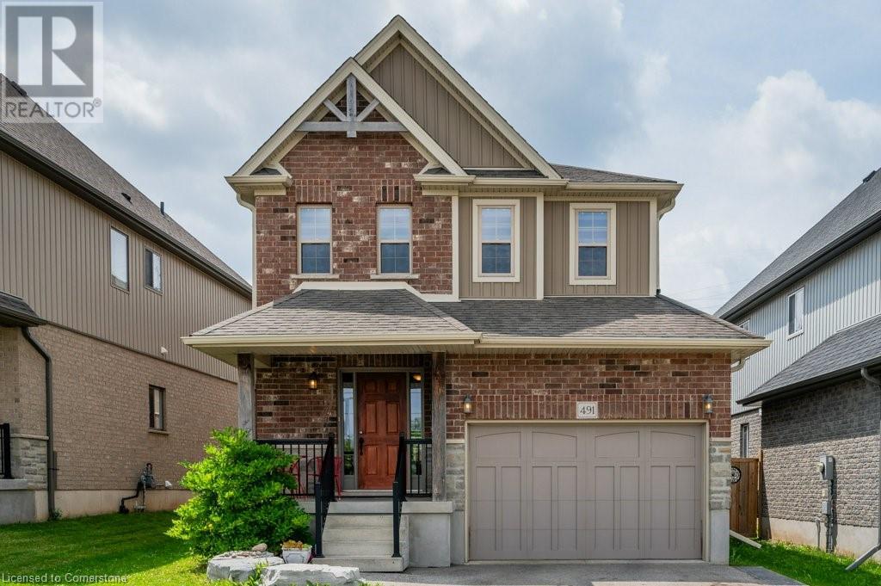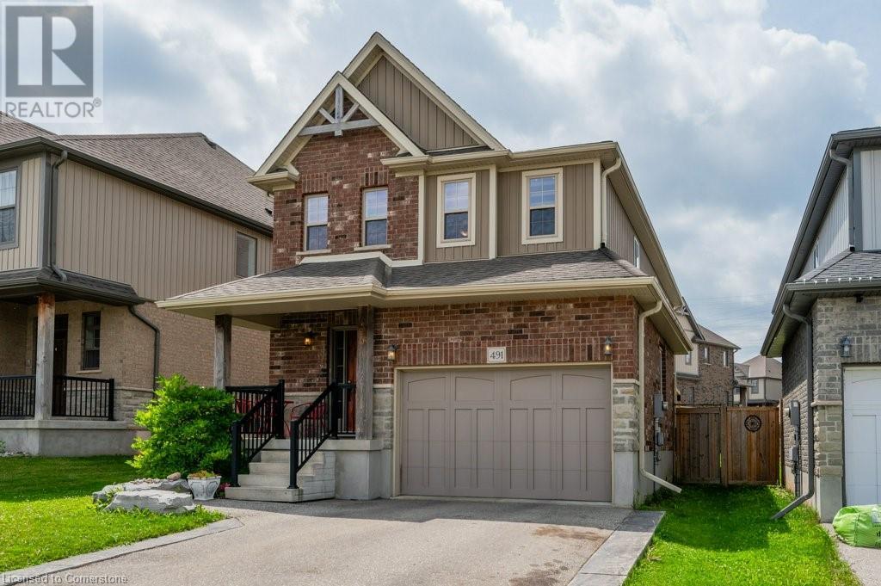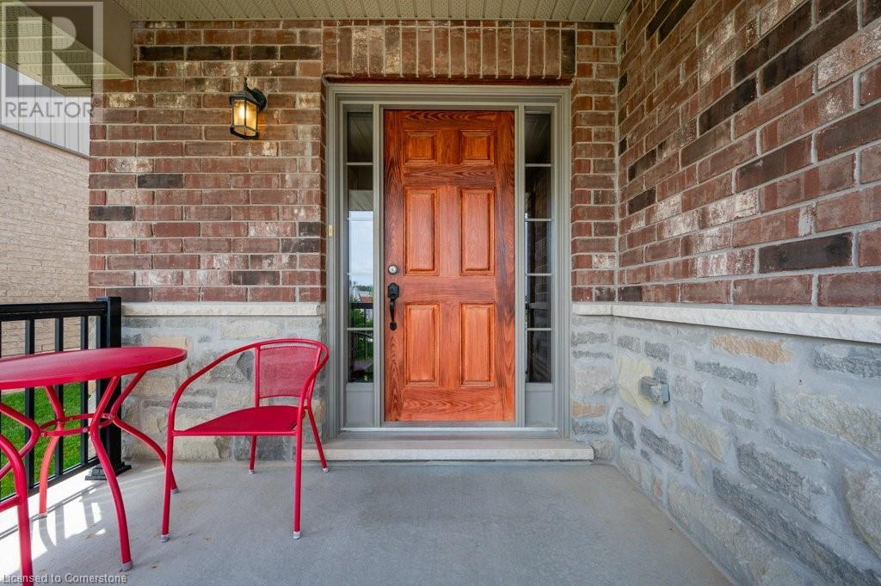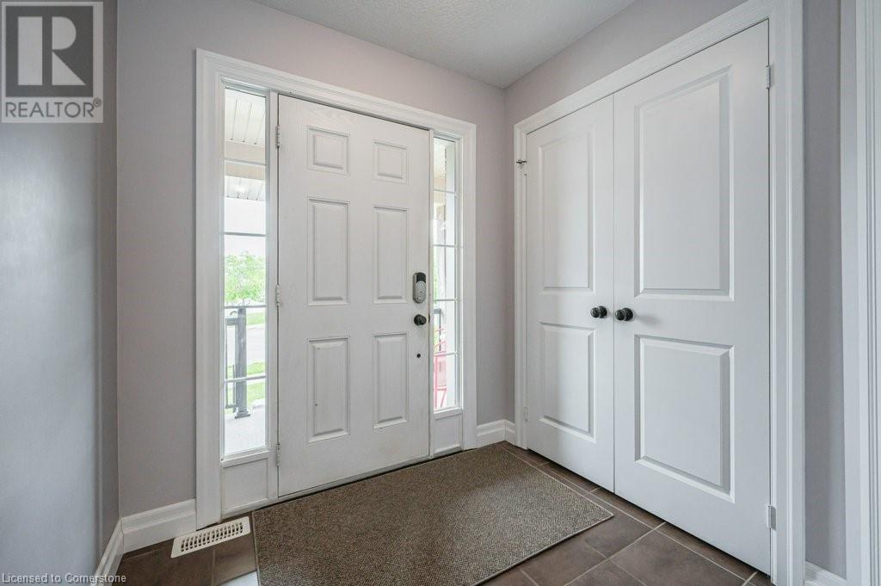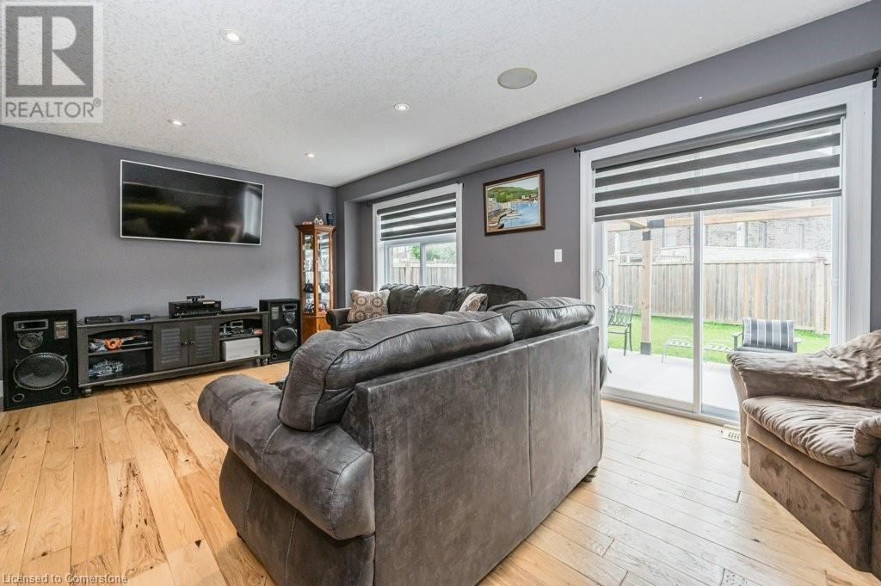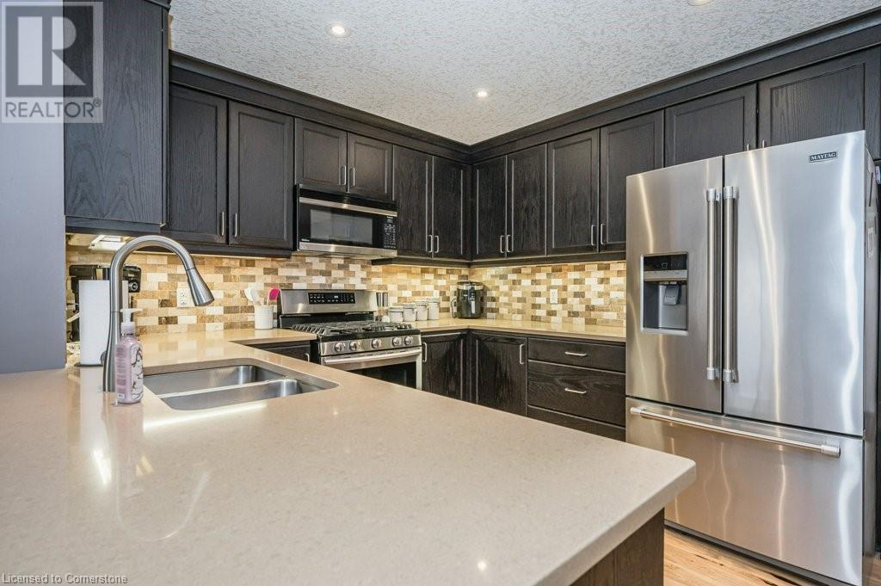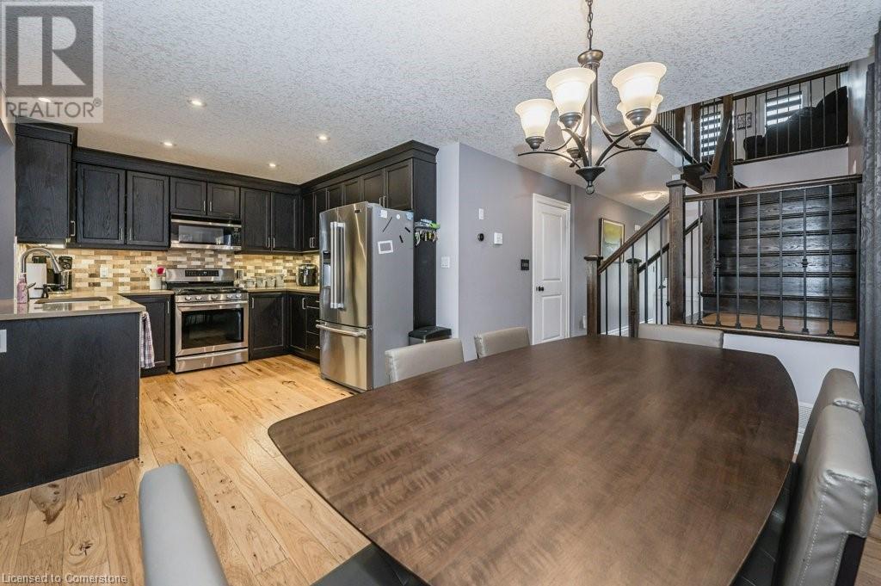491 St Moritz Avenue Waterloo, Ontario N2T 0B3
$999,900
Welcome to your dream home in the heart of Clair Hills – one of Waterloo’s most coveted neighbourhoods! Located directly across from Edna Staebler Public School and surrounded by parks, trails, and top amenities. Step inside to soaring ceilings, gleaming hardwood floors, and a designer staircase that instantly impresses. The kitchen is a showstopper with quartz countertops, premium appliances, and a gas stove—perfect for weeknight meals or weekend entertaining. Whether you’re entertaining friends or enjoying a cozy night in, built-in speakers and wired ethernet throughout ensure you’re connected, comfortable, and surrounded by good vibes. Upstairs, the spacious primary suite features two walk-in closets and a spa-like ensuite. The second-floor family room is ideal for movie nights, while the finished basement includes a beautiful 1-bed in-law suite with full bath and living area. Out back, host unforgettable gatherings on the brand-new 25x15 concrete patio under a stylish Toja Grid pergola. (id:42029)
Property Details
| MLS® Number | 40710048 |
| Property Type | Single Family |
| AmenitiesNearBy | Schools, Shopping |
| CommunityFeatures | Quiet Area |
| EquipmentType | Water Heater |
| Features | Paved Driveway, Sump Pump, In-law Suite |
| ParkingSpaceTotal | 3 |
| RentalEquipmentType | Water Heater |
Building
| BathroomTotal | 4 |
| BedroomsAboveGround | 3 |
| BedroomsBelowGround | 1 |
| BedroomsTotal | 4 |
| Appliances | Dishwasher, Dryer, Refrigerator, Water Softener, Washer, Microwave Built-in, Gas Stove(s) |
| ArchitecturalStyle | 2 Level |
| BasementDevelopment | Finished |
| BasementType | Full (finished) |
| ConstructedDate | 2012 |
| ConstructionStyleAttachment | Detached |
| CoolingType | Central Air Conditioning |
| ExteriorFinish | Brick, Vinyl Siding |
| FoundationType | Poured Concrete |
| HalfBathTotal | 1 |
| HeatingFuel | Natural Gas |
| HeatingType | Forced Air |
| StoriesTotal | 2 |
| SizeInterior | 2800 Sqft |
| Type | House |
| UtilityWater | Municipal Water |
Parking
| Attached Garage |
Land
| Acreage | No |
| LandAmenities | Schools, Shopping |
| Sewer | Municipal Sewage System |
| SizeDepth | 106 Ft |
| SizeFrontage | 33 Ft |
| SizeTotalText | Under 1/2 Acre |
| ZoningDescription | R5 |
Rooms
| Level | Type | Length | Width | Dimensions |
|---|---|---|---|---|
| Second Level | Family Room | 20'9'' x 12'1'' | ||
| Second Level | Primary Bedroom | 14'6'' x 16'2'' | ||
| Second Level | Bedroom | 11'4'' x 10'1'' | ||
| Second Level | Bedroom | 11'4'' x 10'4'' | ||
| Second Level | 4pc Bathroom | Measurements not available | ||
| Second Level | Full Bathroom | Measurements not available | ||
| Basement | Kitchen | 10'11'' x 7'0'' | ||
| Basement | Bedroom | 9'8'' x 15'9'' | ||
| Basement | 4pc Bathroom | Measurements not available | ||
| Main Level | Laundry Room | 10'4'' x 7'10'' | ||
| Main Level | Living Room | 20'0'' x 12'3'' | ||
| Main Level | Kitchen | 10'8'' x 10'3'' | ||
| Main Level | Dining Room | 9'4'' x 11'10'' | ||
| Main Level | 2pc Bathroom | Measurements not available |
https://www.realtor.ca/real-estate/28070685/491-st-moritz-avenue-waterloo
Interested?
Contact us for more information
George Dmitrovic
Salesperson
640 Riverbend Dr.
Kitchener, Ontario N2K 3S2

