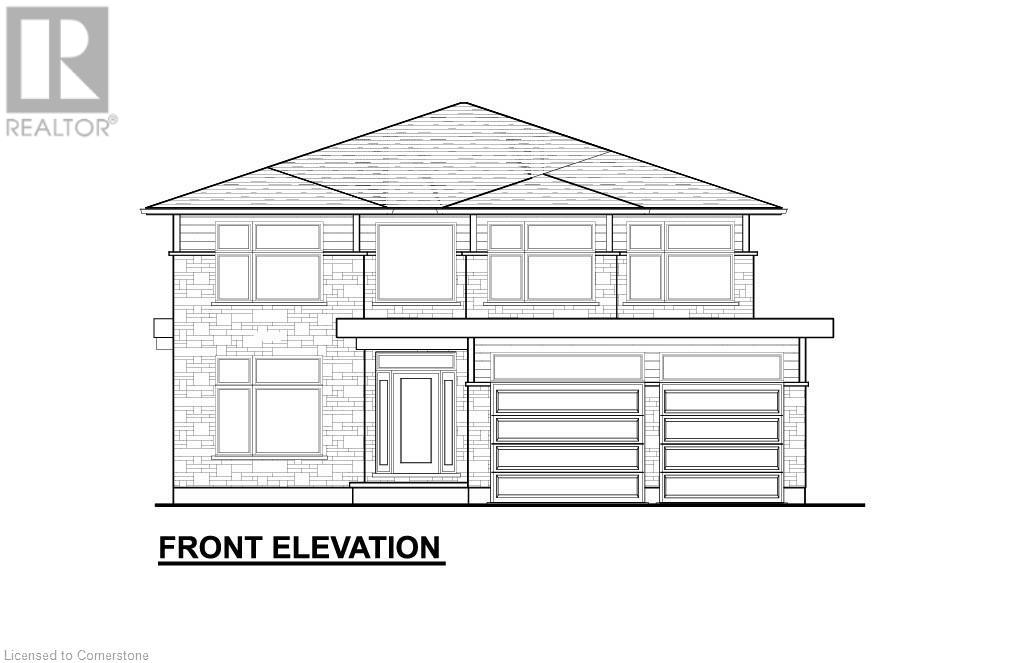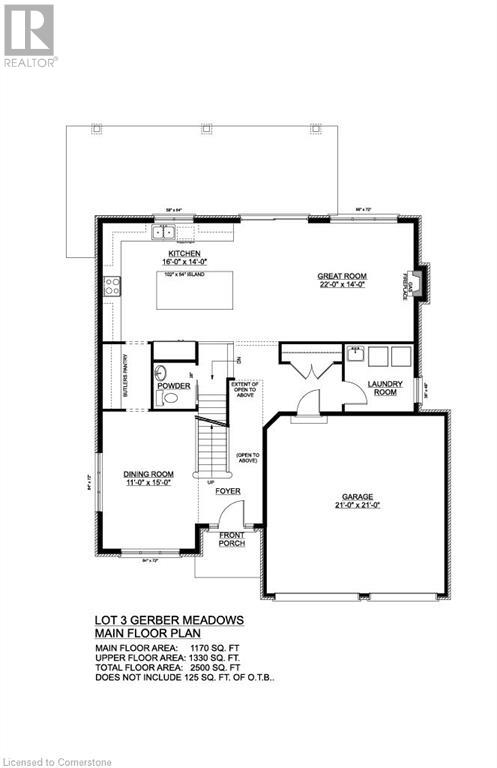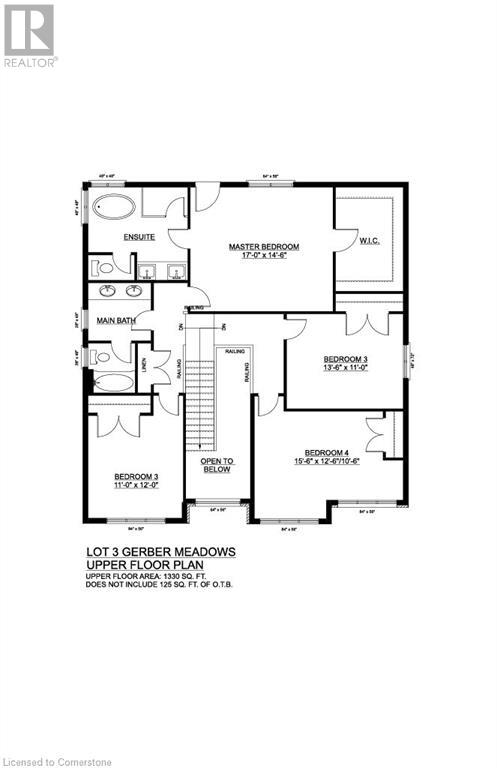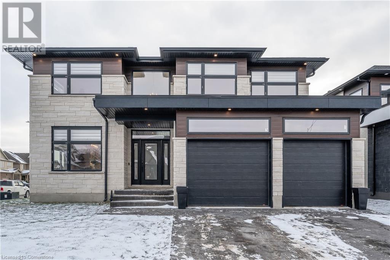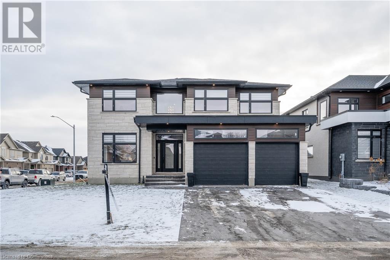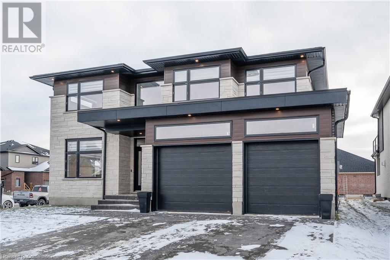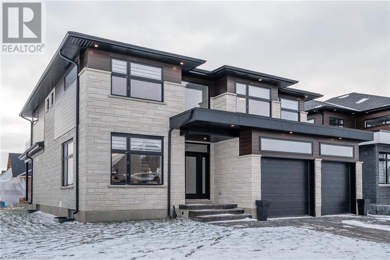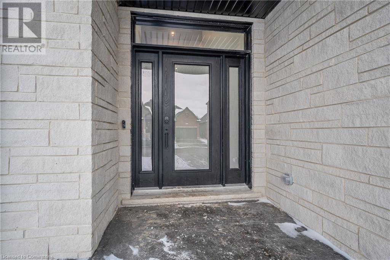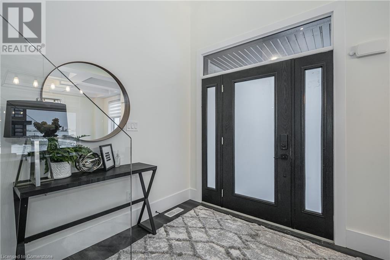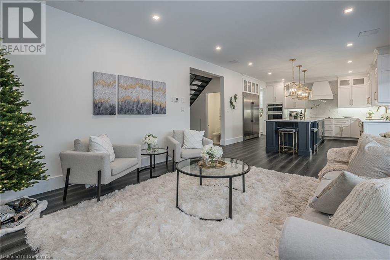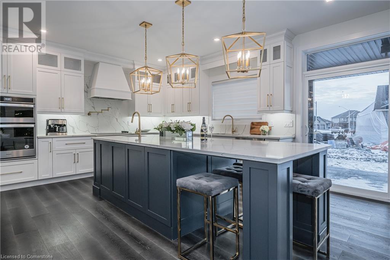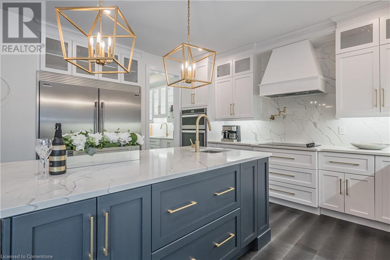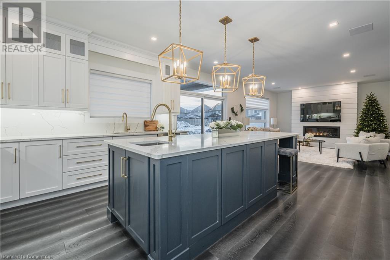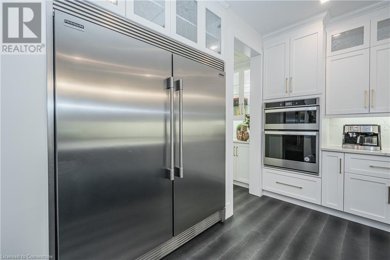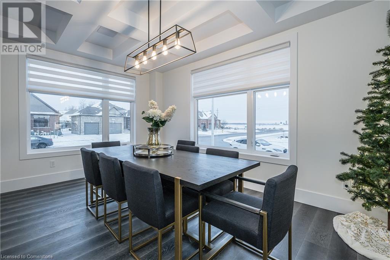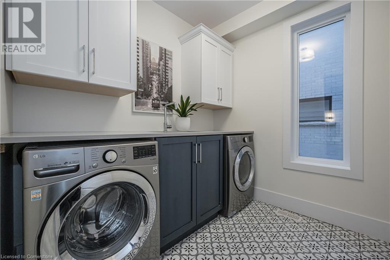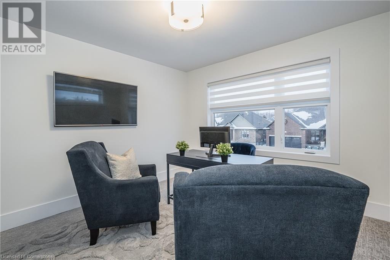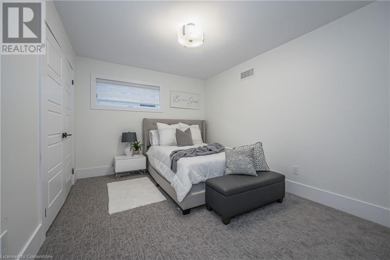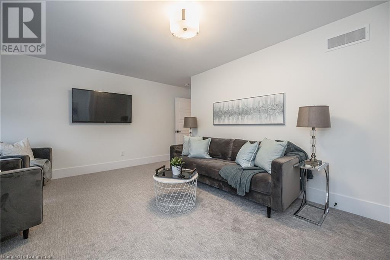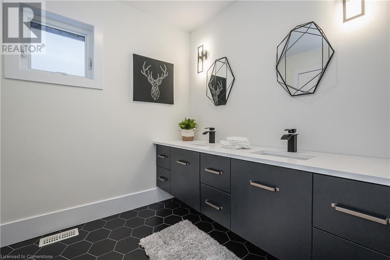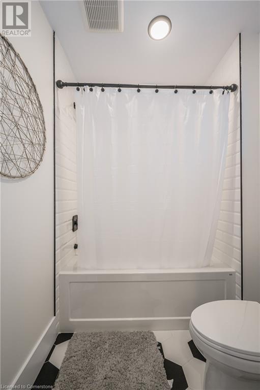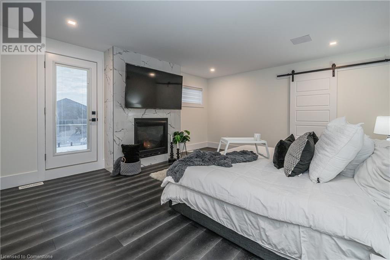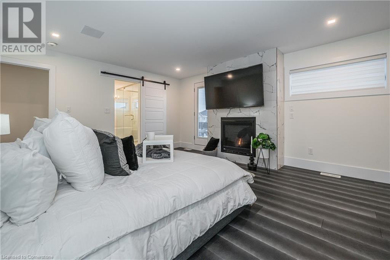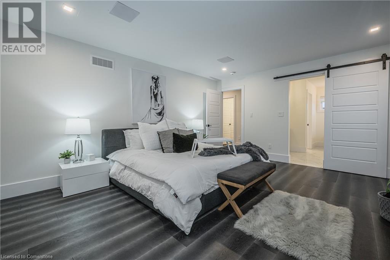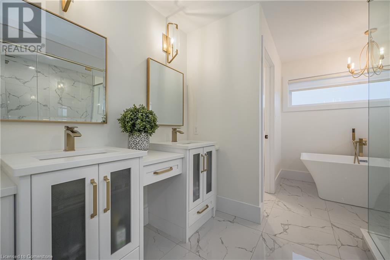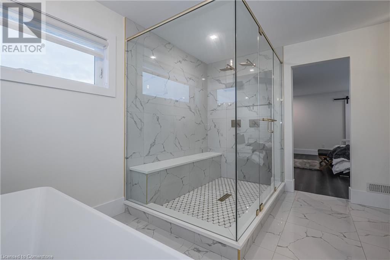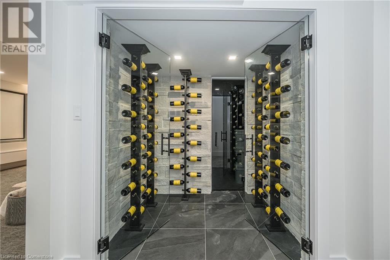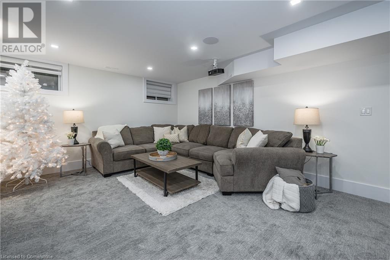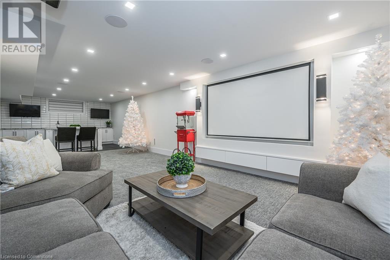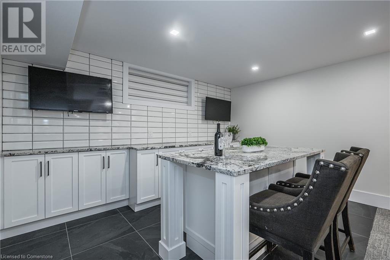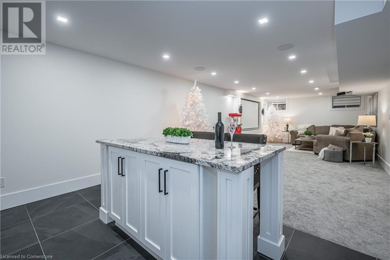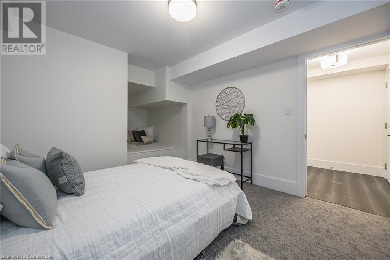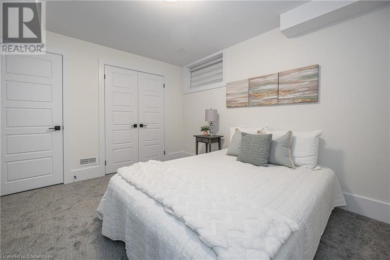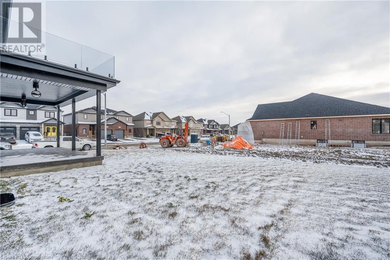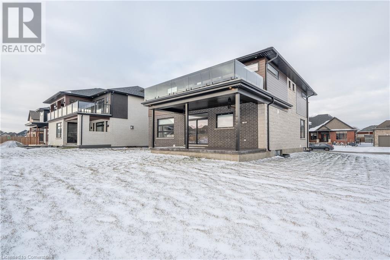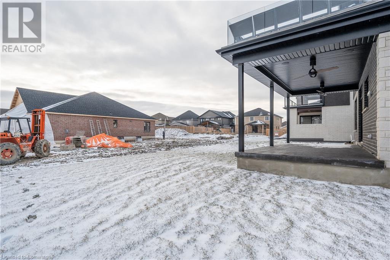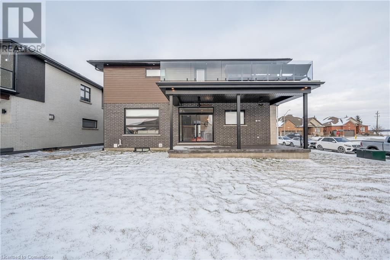49 Coulter Street Milverton, Ontario N0K 1M0
$990,000
Exquisite Custom Home by Caiden-Keller Homes – Luxury & Craftsmanship Redefined. Experience the pinnacle of luxury living with this beautifully crafted custom home by Caiden-Keller Homes, a name synonymous with superior craftsmanship and quality. Nestled on a generous lot, this home offers an exceptional blend of elegance, functionality, and modern sophistication. Designed to accommodate families of all sizes, this home features four spacious bedrooms above ground, with the flexibility of adding a fifth bedroom in the basement. The main floor impresses with its soaring nine-foot ceilings, natural oak staircase, and engineered hardwood flooring throughout, with an option to extend hardwood into the bedrooms for a seamless look. The gourmet kitchen is a standout feature, boasting floor-to-ceiling custom cabinetry, a choice of granite or quartz countertops, and high-end finishes that elevate the space. The primary ensuite offers a spa-inspired retreat, complete with a custom vanity and luxurious finishes designed for relaxation. Please note that photos are from a previous model home and may showcase upgraded features. They serve to illustrate Caiden-Keller Homes' exceptional craftsmanship. A detailed list of standard features is available upon request, with pricing reflecting the Core Model specifications. Located in a prime setting with convenient access to major highways and city centers, this is your opportunity to create the home you’ve always envisioned. (id:42029)
Property Details
| MLS® Number | 40709858 |
| Property Type | Single Family |
| AmenitiesNearBy | Park, Place Of Worship, Playground, Schools, Shopping |
| CommunityFeatures | Quiet Area, Community Centre, School Bus |
| EquipmentType | Rental Water Softener, Water Heater |
| Features | Sump Pump |
| ParkingSpaceTotal | 6 |
| RentalEquipmentType | Rental Water Softener, Water Heater |
Building
| BathroomTotal | 3 |
| BedroomsAboveGround | 4 |
| BedroomsTotal | 4 |
| Appliances | Oven - Built-in, Water Softener |
| ArchitecturalStyle | 2 Level |
| BasementDevelopment | Unfinished |
| BasementType | Full (unfinished) |
| ConstructionStyleAttachment | Detached |
| CoolingType | Central Air Conditioning |
| ExteriorFinish | Brick, Stone, Vinyl Siding |
| FireplacePresent | Yes |
| FireplaceTotal | 2 |
| FoundationType | Poured Concrete |
| HalfBathTotal | 1 |
| HeatingFuel | Natural Gas |
| HeatingType | Forced Air |
| StoriesTotal | 2 |
| SizeInterior | 3760 Sqft |
| Type | House |
| UtilityWater | Municipal Water |
Parking
| Attached Garage |
Land
| Acreage | No |
| LandAmenities | Park, Place Of Worship, Playground, Schools, Shopping |
| Sewer | Municipal Sewage System |
| SizeDepth | 121 Ft |
| SizeFrontage | 53 Ft |
| SizeTotalText | Under 1/2 Acre |
| ZoningDescription | R1-3 |
Rooms
| Level | Type | Length | Width | Dimensions |
|---|---|---|---|---|
| Second Level | Primary Bedroom | 17'3'' x 14'6'' | ||
| Second Level | Bedroom | 11'0'' x 11'7'' | ||
| Second Level | Bedroom | 15'7'' x 13'6'' | ||
| Second Level | Bedroom | 14'0'' x 10'10'' | ||
| Second Level | 5pc Bathroom | 12'3'' x 11'8'' | ||
| Second Level | 5pc Bathroom | 7'2'' x 13'0'' | ||
| Main Level | Living Room | 22'0'' x 14'0'' | ||
| Main Level | Laundry Room | 8'10'' x 7'7'' | ||
| Main Level | Kitchen | 14'8'' x 14'0'' | ||
| Main Level | Other | 21'0'' x 21'0'' | ||
| Main Level | Dining Room | 11'0'' x 16'0'' | ||
| Main Level | 2pc Bathroom | 5'0'' x 3'5'' |
https://www.realtor.ca/real-estate/28068070/49-coulter-street-milverton
Interested?
Contact us for more information
Andrei Cosereanu
Salesperson
901 Victoria St. N.
Kitchener, Ontario N2B 3C3
Abdul Basharmal
Salesperson
901 Victoria St. N.
Kitchener, Ontario N2B 3C3

