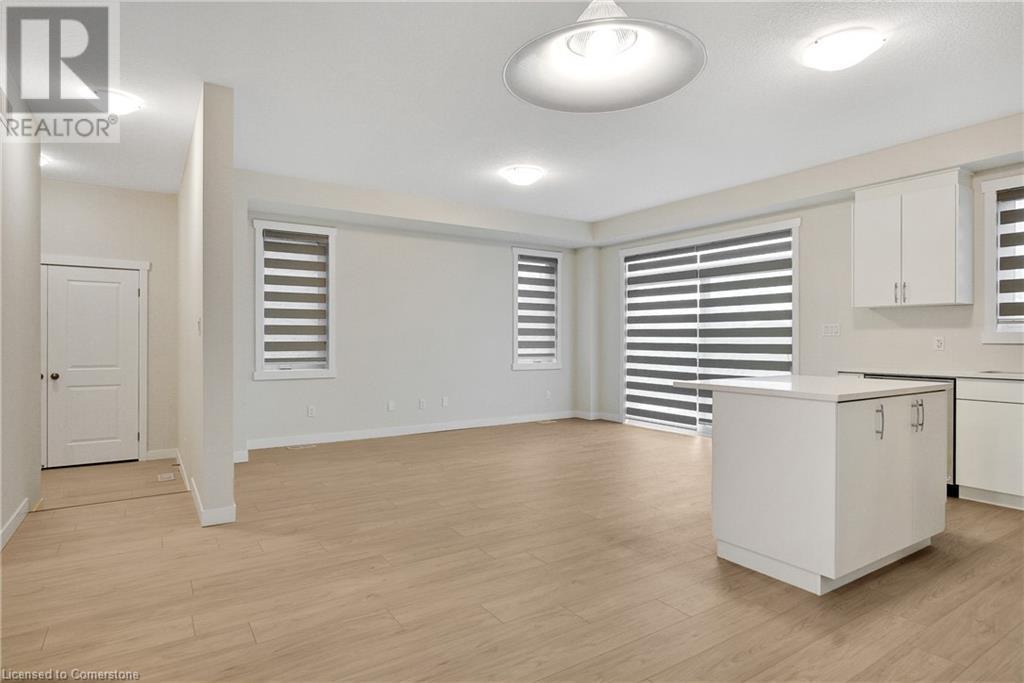48 Moon Crescent Cambridge, Ontario N1S 0C4
$3,250 Monthly
Welcome to 48 Moon Crescent, Cambridge Step into this stunning newly built 4-bedroom, 3-bathroom home, perfectly designed for modern living. Located in the sought-after West Galt neighbourhood of Cambridge, this property offers a stylish and functional layout ideal for families, professionals, and anyone looking for comfort and convenience. The heart of the home features a bright open-concept kitchen, living, and dining area, flooded with natural light. The modern kitchen comes equipped with sleek stainless steel appliances, an island with additional storage and seating, and ample space to cook, dine, and entertain. Upstairs, you'll find four generously sized bedrooms, each with great closet space. The primary suite boasts a walk-in closet and a private ensuite bathroom, offering the perfect retreat at the end of the day. For added convenience, the laundry is located on the second floor, making daily chores that much easier. Nestled in a great location close to parks, schools, and amenities, 48 Moon Crescent blends modern comfort with everyday practicality. Don't miss your chance to make this beautiful house yours! (id:42029)
Property Details
| MLS® Number | 40716904 |
| Property Type | Single Family |
| AmenitiesNearBy | Park, Place Of Worship, Public Transit, Schools, Shopping |
| CommunityFeatures | Community Centre |
| ParkingSpaceTotal | 4 |
Building
| BathroomTotal | 3 |
| BedroomsAboveGround | 4 |
| BedroomsTotal | 4 |
| ArchitecturalStyle | 2 Level |
| BasementDevelopment | Unfinished |
| BasementType | Full (unfinished) |
| ConstructionStyleAttachment | Detached |
| CoolingType | Central Air Conditioning |
| ExteriorFinish | Brick, Vinyl Siding |
| FoundationType | Poured Concrete |
| HalfBathTotal | 1 |
| HeatingFuel | Natural Gas |
| HeatingType | Forced Air |
| StoriesTotal | 2 |
| SizeInterior | 1826 Sqft |
| Type | House |
| UtilityWater | Municipal Water |
Parking
| Attached Garage |
Land
| AccessType | Highway Access, Highway Nearby |
| Acreage | No |
| LandAmenities | Park, Place Of Worship, Public Transit, Schools, Shopping |
| Sewer | Municipal Sewage System |
| SizeDepth | 108 Ft |
| SizeFrontage | 38 Ft |
| SizeTotalText | Unknown |
| ZoningDescription | R6 |
Rooms
| Level | Type | Length | Width | Dimensions |
|---|---|---|---|---|
| Second Level | Primary Bedroom | 12'10'' x 17'1'' | ||
| Second Level | Laundry Room | 6'6'' x 6'0'' | ||
| Second Level | Bedroom | 9'11'' x 11'2'' | ||
| Second Level | Bedroom | 10'11'' x 10'2'' | ||
| Second Level | Bedroom | 10'3'' x 10'1'' | ||
| Second Level | 4pc Bathroom | Measurements not available | ||
| Second Level | Full Bathroom | Measurements not available | ||
| Main Level | Mud Room | 5'7'' x 7'5'' | ||
| Main Level | Living Room | 12'10'' x 20'5'' | ||
| Main Level | Kitchen | 10'1'' x 10'6'' | ||
| Main Level | Dining Room | 10'3'' x 9'11'' | ||
| Main Level | 2pc Bathroom | Measurements not available |
https://www.realtor.ca/real-estate/28165868/48-moon-crescent-cambridge
Interested?
Contact us for more information
Shivdeep Walia
Broker
50 Grand Ave. S., Unit 101
Cambridge, Ontario N1S 2L8
Cliff C. Rego
Broker of Record
50 Grand Ave. S., Unit 101
Cambridge, Ontario N1S 2L8










































