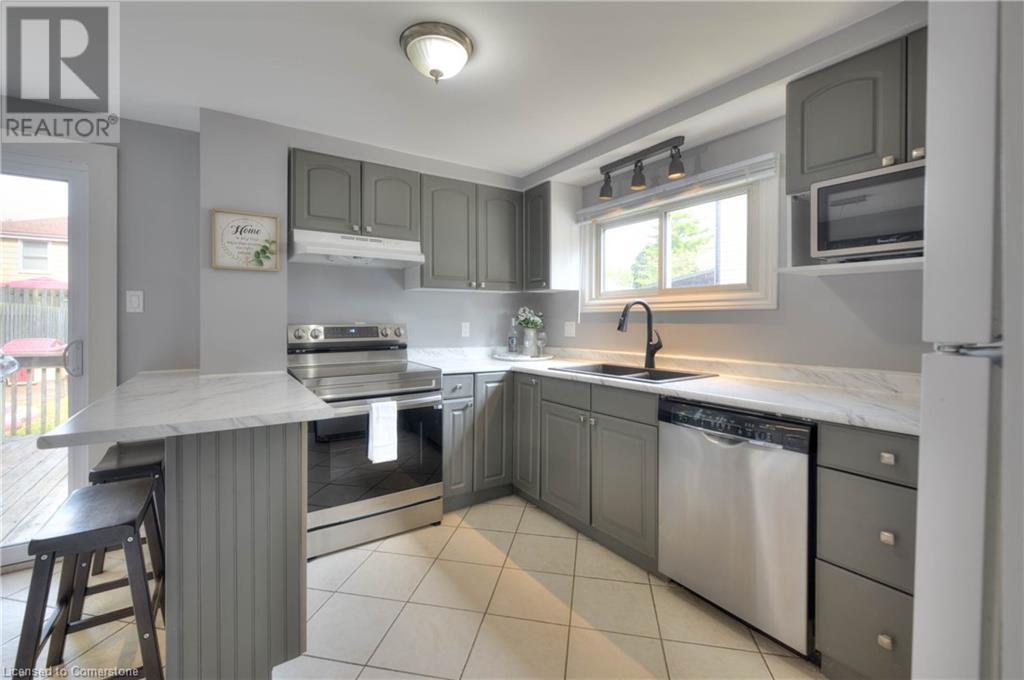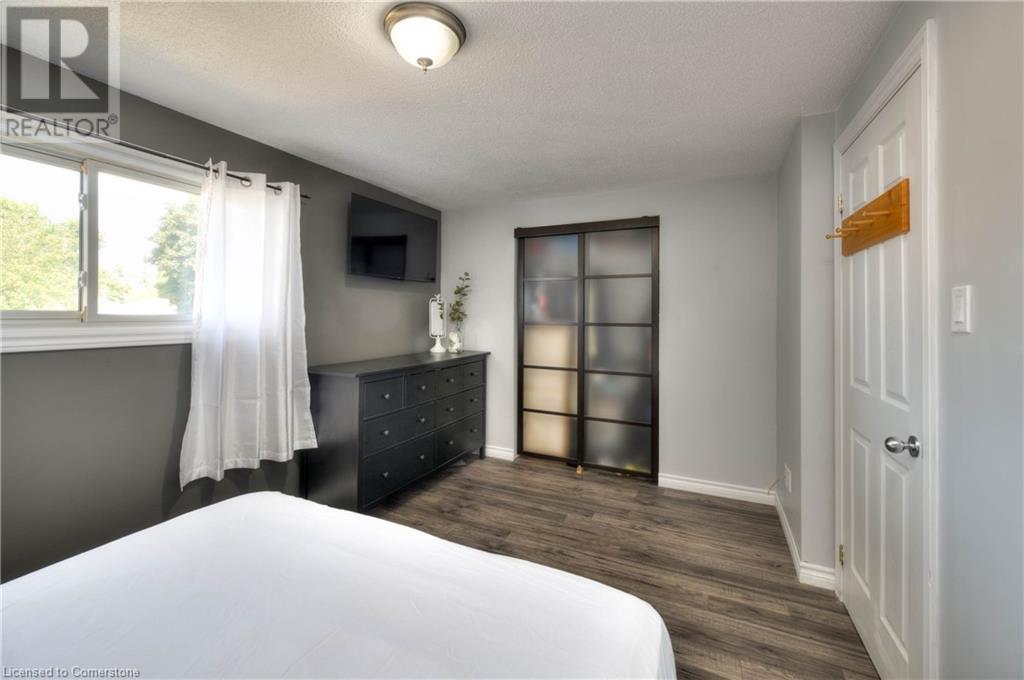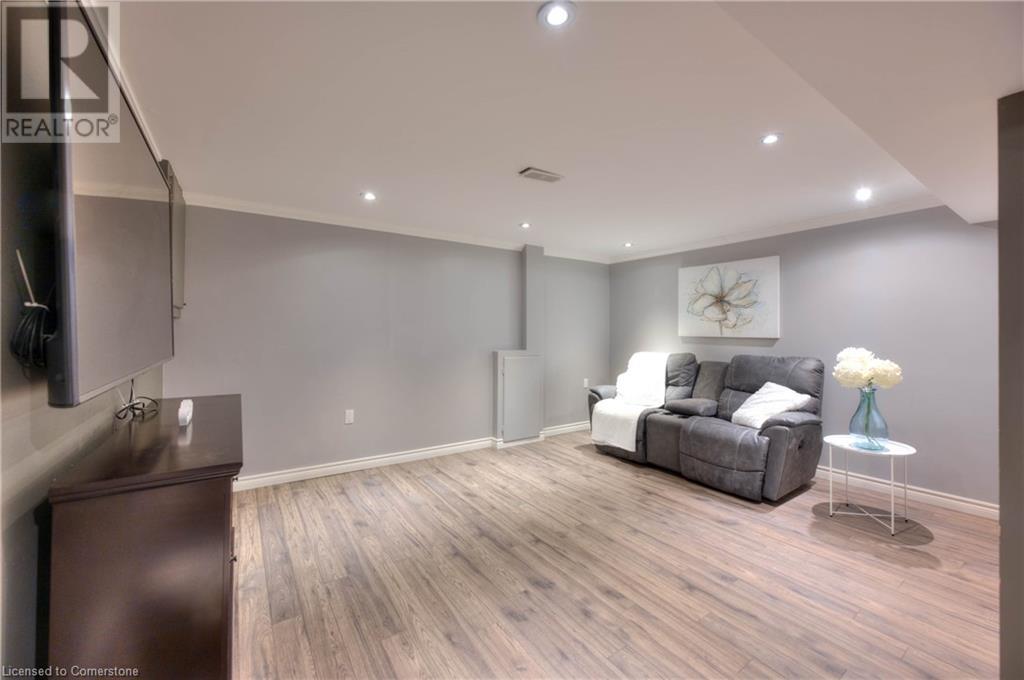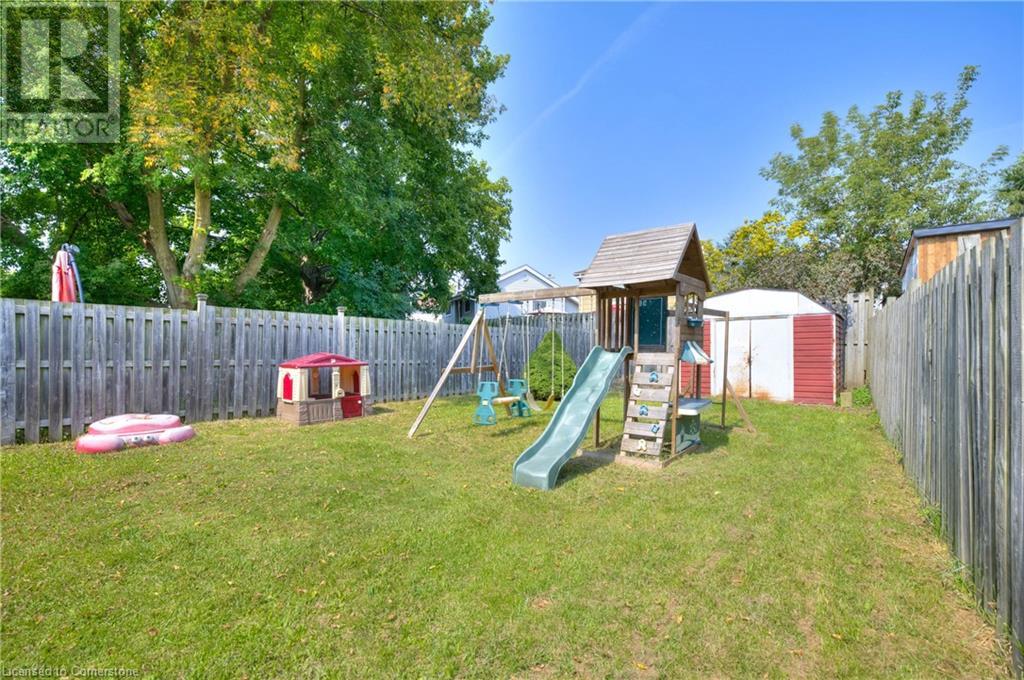48 Carter Crescent Cambridge, Ontario N1R 7L4
$550,000
Welcome home to 48 Carter Crescent, an updated 2 storey home in a desirable North Galt neighborhood. With nearly 1500 sqft of finished living space, this lovely home features a bright living room with a large bay window, a modern kitchen with plenty of storage and breakfast bar, plus a separate dining area with patio doors (2020) that lead to the deck and fully fenced backyard - great for outdoor entertaining! The second level offers 3 good-sized bedrooms and a 4 piece bath and the finished basement includes a spacious rec room and an additional 2 piece bath. Recent updates include a newer gas furnace and AC (2022), roof (2019), and neutral flooring and paint throughout. Located on a mature lot near schools, parks, shopping, and public transit, this move-in-ready home offers both comfort and convenience and won't last long! (id:42029)
Property Details
| MLS® Number | 40645841 |
| Property Type | Single Family |
| AmenitiesNearBy | Park, Place Of Worship, Playground, Schools |
| EquipmentType | Water Heater |
| Features | Paved Driveway |
| ParkingSpaceTotal | 3 |
| RentalEquipmentType | Water Heater |
Building
| BathroomTotal | 2 |
| BedroomsAboveGround | 3 |
| BedroomsTotal | 3 |
| Appliances | Dishwasher, Dryer, Microwave, Refrigerator, Stove, Water Softener, Washer, Window Coverings |
| ArchitecturalStyle | 2 Level |
| BasementDevelopment | Finished |
| BasementType | Full (finished) |
| ConstructedDate | 1982 |
| ConstructionStyleAttachment | Detached |
| CoolingType | Central Air Conditioning |
| ExteriorFinish | Aluminum Siding, Brick |
| FoundationType | Poured Concrete |
| HalfBathTotal | 1 |
| HeatingFuel | Natural Gas |
| HeatingType | Forced Air |
| StoriesTotal | 2 |
| SizeInterior | 1493 Sqft |
| Type | House |
| UtilityWater | Municipal Water |
Land
| Acreage | No |
| LandAmenities | Park, Place Of Worship, Playground, Schools |
| Sewer | Municipal Sewage System |
| SizeDepth | 110 Ft |
| SizeFrontage | 36 Ft |
| SizeTotalText | Under 1/2 Acre |
| ZoningDescription | Rs1 |
Rooms
| Level | Type | Length | Width | Dimensions |
|---|---|---|---|---|
| Second Level | 4pc Bathroom | Measurements not available | ||
| Second Level | Bedroom | 11'1'' x 8'0'' | ||
| Second Level | Bedroom | 11'0'' x 8'3'' | ||
| Second Level | Primary Bedroom | 9'7'' x 14'4'' | ||
| Basement | 2pc Bathroom | Measurements not available | ||
| Basement | Recreation Room | 18'10'' x 15'3'' | ||
| Main Level | Dining Room | 9'7'' x 7'11'' | ||
| Main Level | Kitchen | 12'0'' x 8'9'' | ||
| Main Level | Living Room | 12'1'' x 16'9'' |
https://www.realtor.ca/real-estate/27406032/48-carter-crescent-cambridge
Interested?
Contact us for more information
Melissa Julie Francis
Salesperson
1400 Bishop St. N, Suite B
Cambridge, Ontario N1R 6W8
























