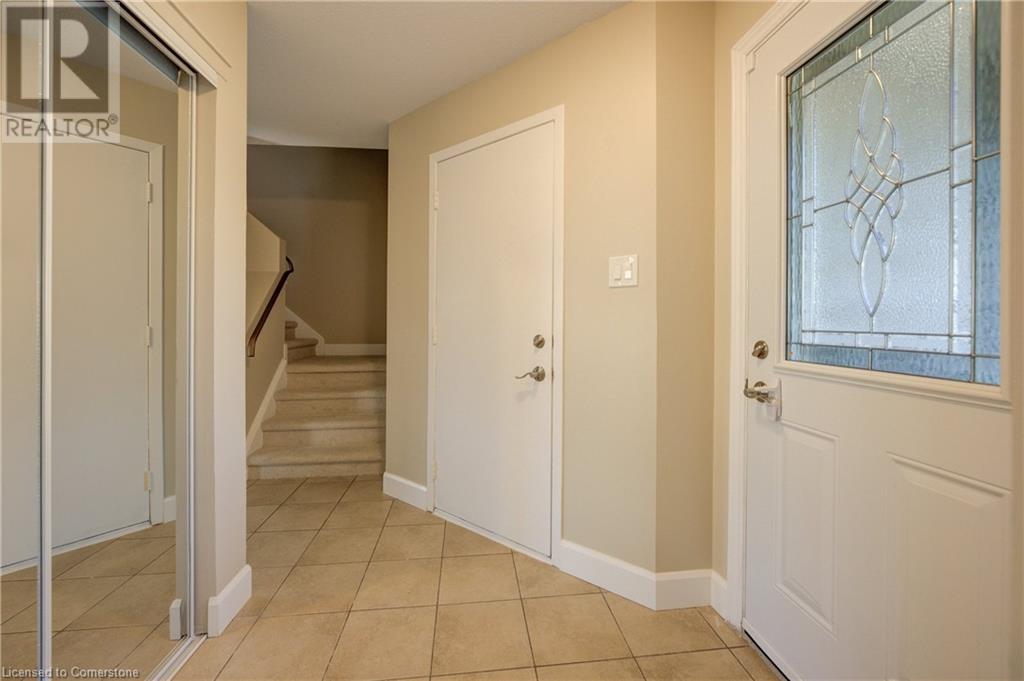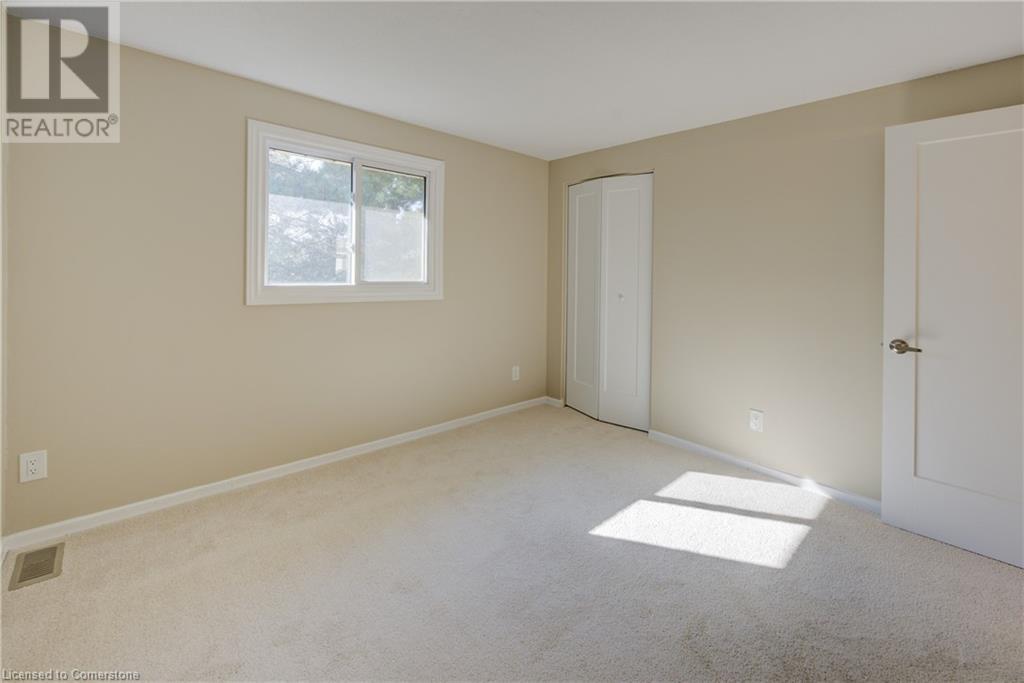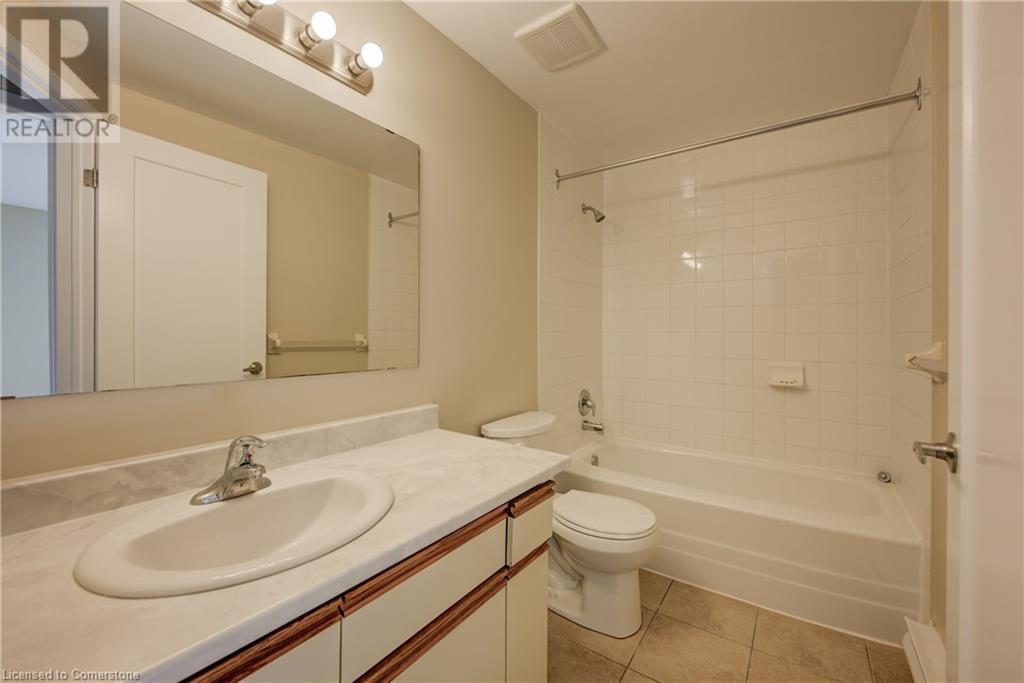476 Kingscourt Drive Unit# 20 Waterloo, Ontario N2K 3R3
$559,900Maintenance, Insurance, Common Area Maintenance, Landscaping, Property Management
$395 Monthly
Maintenance, Insurance, Common Area Maintenance, Landscaping, Property Management
$395 MonthlyCondo townhome in Desirable area close to everything you need and only steps away from Conestoga Mall and LRT! This 3 bedroom 2 bathroom townhouse is perfect for first time buyers, downsizers, or someone looking for a little extra space with very low maintenance. Fees of only $395 per month! Unit updates include Roof (2018), Furnace (2009), Owned Water Heater (2021), Newer Vinyl Windows, Kitchen Cabinets and Countertop (2024), Carpet (2024), New Lighting, Freshly Painted, and More. Value doesn't get better here at this price! Book your showings today!!! (id:42029)
Property Details
| MLS® Number | 40642097 |
| Property Type | Single Family |
| AmenitiesNearBy | Park, Place Of Worship, Playground, Public Transit, Schools, Shopping |
| CommunityFeatures | Community Centre |
| EquipmentType | None |
| ParkingSpaceTotal | 2 |
| RentalEquipmentType | None |
Building
| BathroomTotal | 2 |
| BedroomsAboveGround | 3 |
| BedroomsTotal | 3 |
| Appliances | Dishwasher, Dryer, Refrigerator, Stove, Washer |
| ArchitecturalStyle | 2 Level |
| BasementDevelopment | Unfinished |
| BasementType | Full (unfinished) |
| ConstructedDate | 1988 |
| ConstructionStyleAttachment | Attached |
| CoolingType | Central Air Conditioning |
| ExteriorFinish | Brick Veneer, Vinyl Siding |
| FoundationType | Poured Concrete |
| HalfBathTotal | 1 |
| HeatingFuel | Natural Gas |
| HeatingType | Forced Air |
| StoriesTotal | 2 |
| SizeInterior | 1317.26 Sqft |
| Type | Row / Townhouse |
| UtilityWater | Municipal Water |
Parking
| Attached Garage |
Land
| Acreage | No |
| FenceType | Partially Fenced |
| LandAmenities | Park, Place Of Worship, Playground, Public Transit, Schools, Shopping |
| Sewer | Municipal Sewage System |
| SizeTotalText | Under 1/2 Acre |
| ZoningDescription | R8 |
Rooms
| Level | Type | Length | Width | Dimensions |
|---|---|---|---|---|
| Second Level | 4pc Bathroom | 9'1'' x 4'10'' | ||
| Second Level | Primary Bedroom | 18'0'' x 12'11'' | ||
| Second Level | Bedroom | 10'9'' x 10'6'' | ||
| Second Level | Bedroom | 9'0'' x 10'6'' | ||
| Basement | Other | 22'10'' x 26'9'' | ||
| Main Level | Foyer | 8'2'' x 6'2'' | ||
| Main Level | Living Room | 13'0'' x 10'1'' | ||
| Main Level | Kitchen | 7'10'' x 8'5'' | ||
| Main Level | Breakfast | 7'10'' x 8'0'' | ||
| Main Level | Dining Room | 9'8'' x 10'1'' | ||
| Main Level | 2pc Bathroom | Measurements not available |
https://www.realtor.ca/real-estate/27384946/476-kingscourt-drive-unit-20-waterloo
Interested?
Contact us for more information
Brad Enns
Broker
368 Ash Tree Place
Waterloo, Ontario N2T 1R7
Brooke Outingdyke
Salesperson
368 Ash Tree Place
Waterloo, Ontario N2T 1R7


































