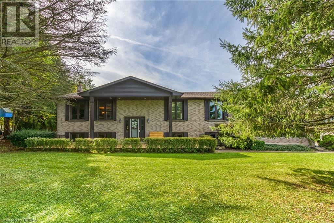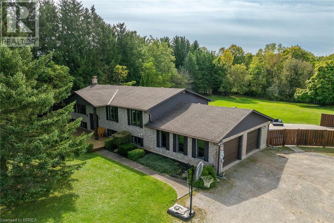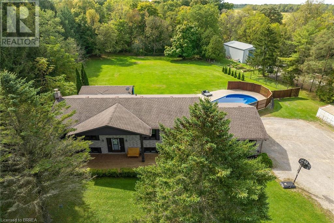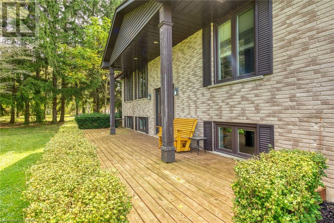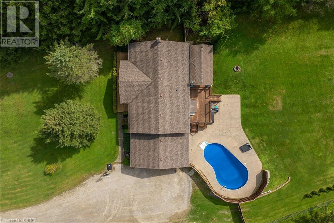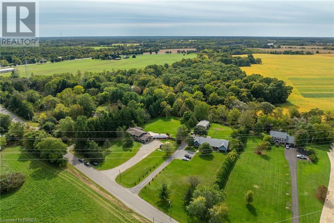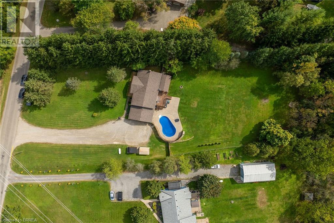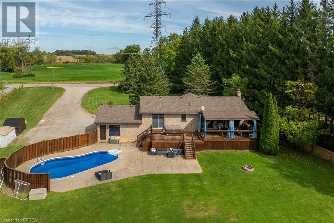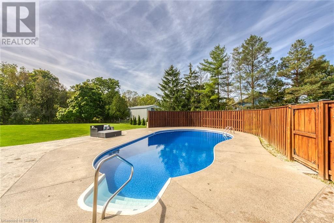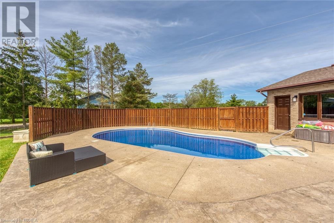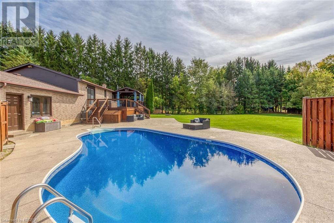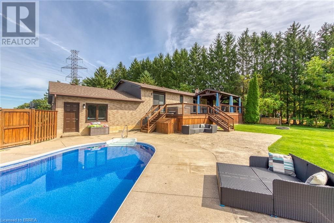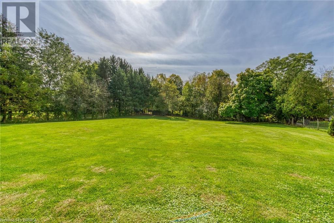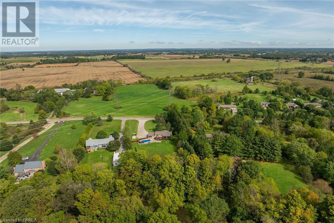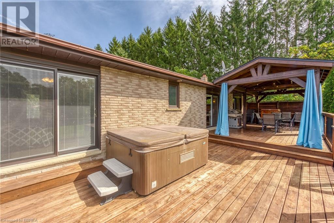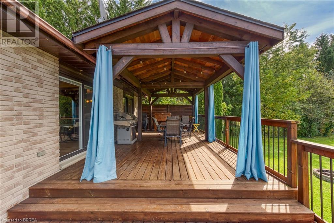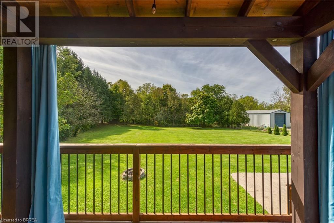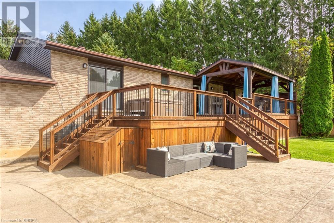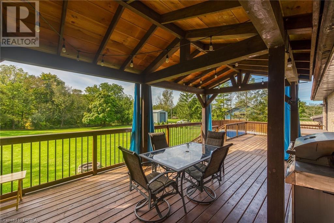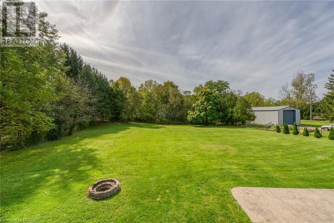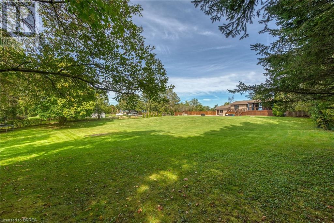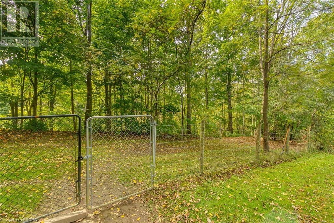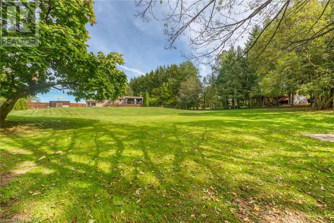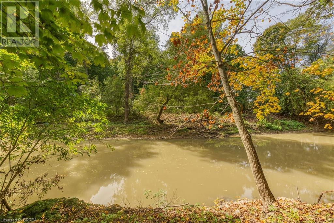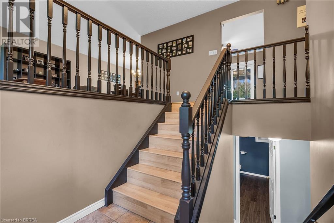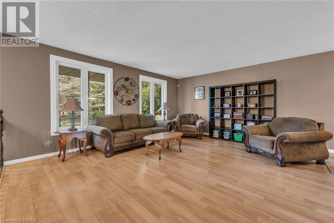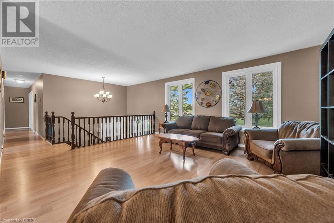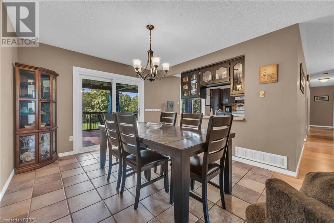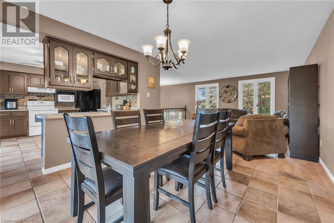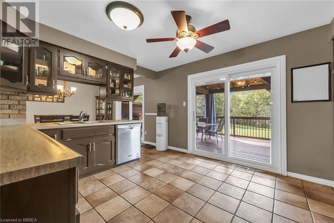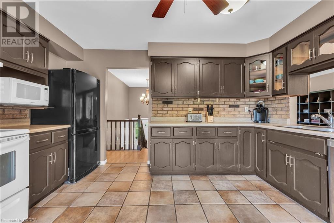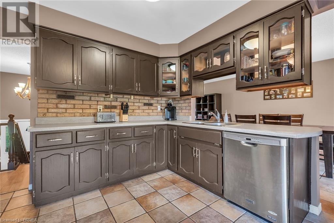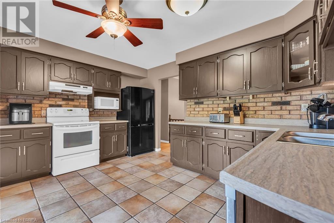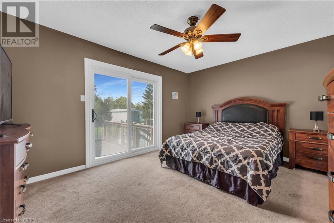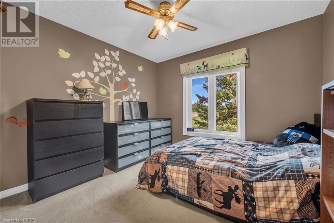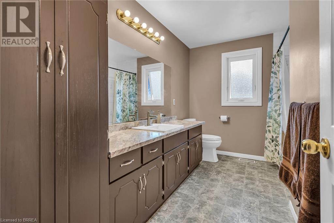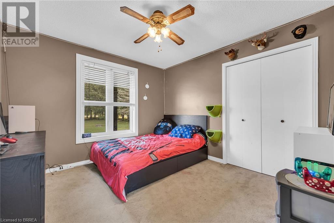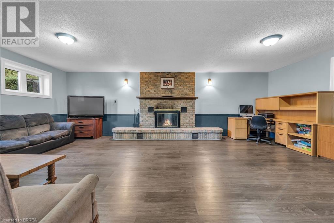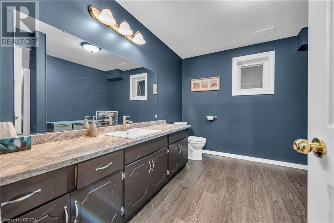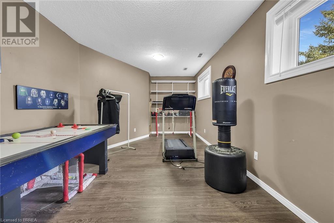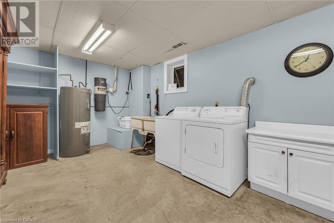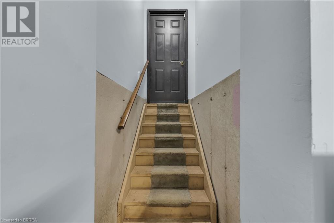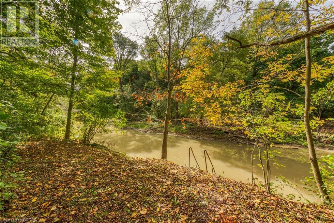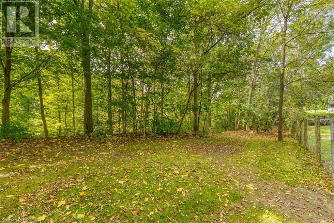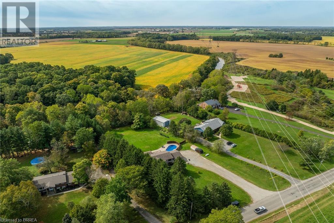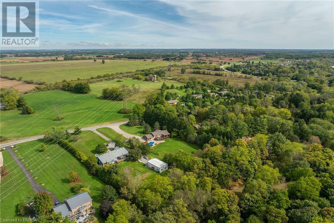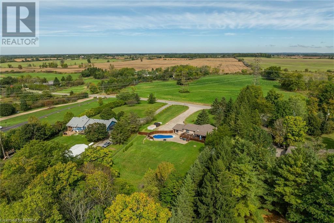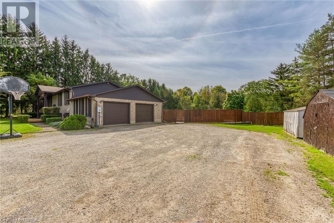465 Old Onondaga Road E Brantford, Ontario N3T 5L4
$1,049,000
Welcome to your dream sanctuary—a stunning raised bungalow nestled on 1.5 acres of tranquil country paradise, just minutes from city conveniences and highway access. This exquisite property offers the perfect blend of privacy and accessibility, making it an ideal escape from the hustle and bustle. Step into your own personal oasis, where a large fenced yard surrounded by mature trees ensures peace and privacy. The property backs onto the serene Fairchild Creek, offering picturesque views and a calming atmosphere. Enjoy the ultimate in outdoor luxury with a sparkling in-ground kidney-shaped pool (new liner 2023), complete with custom concrete work and a spacious patio area perfect for sun-soaked afternoons. Designed for entertaining and relaxation, the expansive deck features both open and covered areas, making it the perfect venue for gatherings, rain or shine. Unwind in the soothing hot tub, surrounded by nature’s beauty. The property boasts a double car garage and ample parking, catering to all your needs. Inside, the home features four spacious bedrooms and two modern bathrooms, providing comfort and convenience for the entire family. A separate entrance from the garage to the lower level offers the potential for an in-law suite, adding versatility to this already impressive home. Although well maintained, a touch of modernization can elevate this space into a stylish and contemporary retreat tailored to your preferences. Don't miss the opportunity to own this exceptional country retreat, where every day feels like a vacation. Your perfect lifestyle awaits! (id:42029)
Property Details
| MLS® Number | 40652221 |
| Property Type | Single Family |
| CommunityFeatures | Quiet Area |
| Features | Crushed Stone Driveway, Country Residential, Automatic Garage Door Opener |
| ParkingSpaceTotal | 8 |
| PoolType | Inground Pool |
| Structure | Shed |
| ViewType | View Of Water |
Building
| BathroomTotal | 2 |
| BedroomsAboveGround | 3 |
| BedroomsBelowGround | 1 |
| BedroomsTotal | 4 |
| Appliances | Dishwasher, Refrigerator, Stove, Washer, Garage Door Opener, Hot Tub |
| ArchitecturalStyle | Raised Bungalow |
| BasementDevelopment | Finished |
| BasementType | Full (finished) |
| ConstructedDate | 1989 |
| ConstructionStyleAttachment | Detached |
| CoolingType | Central Air Conditioning |
| ExteriorFinish | Brick Veneer |
| FoundationType | Poured Concrete |
| HeatingFuel | Propane |
| HeatingType | Forced Air |
| StoriesTotal | 1 |
| SizeInterior | 2289 Sqft |
| Type | House |
| UtilityWater | Dug Well |
Parking
| Attached Garage |
Land
| Acreage | Yes |
| FenceType | Fence |
| Sewer | Septic System |
| SizeFrontage | 150 Ft |
| SizeIrregular | 1.5 |
| SizeTotal | 1.5 Ac|1/2 - 1.99 Acres |
| SizeTotalText | 1.5 Ac|1/2 - 1.99 Acres |
| ZoningDescription | Hr, H |
Rooms
| Level | Type | Length | Width | Dimensions |
|---|---|---|---|---|
| Lower Level | Laundry Room | 17'10'' x 13'5'' | ||
| Lower Level | 3pc Bathroom | Measurements not available | ||
| Lower Level | Bedroom | 18'6'' x 10'2'' | ||
| Lower Level | Family Room | 25'7'' x 17'3'' | ||
| Main Level | 4pc Bathroom | Measurements not available | ||
| Main Level | Bedroom | 12'0'' x 10'2'' | ||
| Main Level | Bedroom | 12'2'' x 13'7'' | ||
| Main Level | Primary Bedroom | 12'2'' x 13'5'' | ||
| Main Level | Kitchen | 16'3'' x 15'5'' | ||
| Main Level | Dining Room | 13'10'' x 11'5'' | ||
| Main Level | Living Room | 14'0'' x 12'3'' |
https://www.realtor.ca/real-estate/27481366/465-old-onondaga-road-e-brantford
Interested?
Contact us for more information
Steve Spaulding
Salesperson
505 Park Rd N., Suite #216
Brantford, Ontario N3R 7K8

