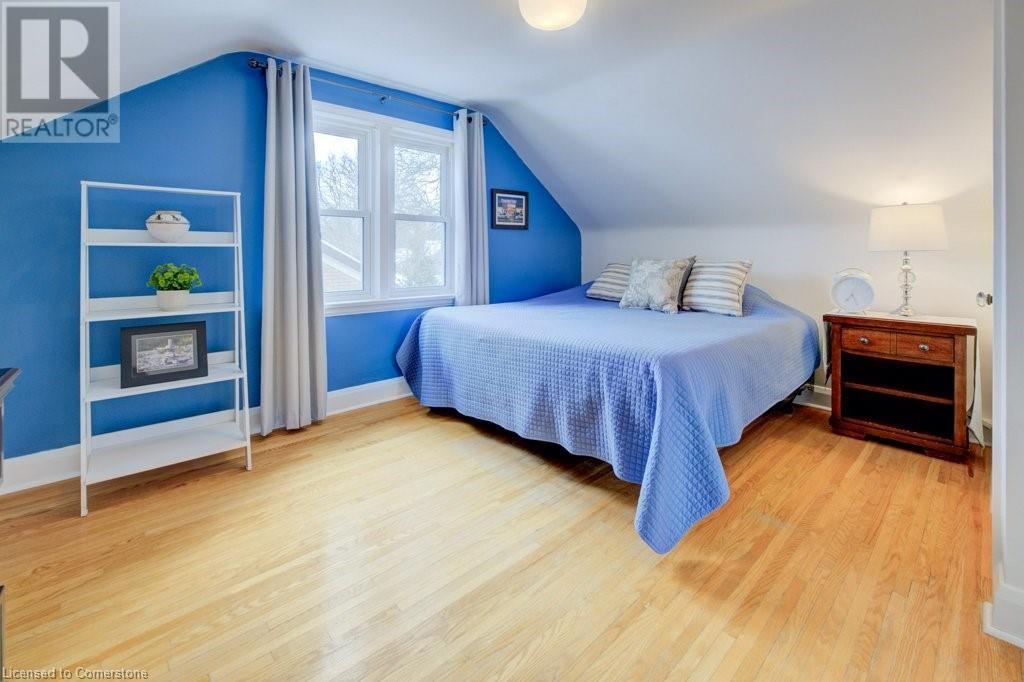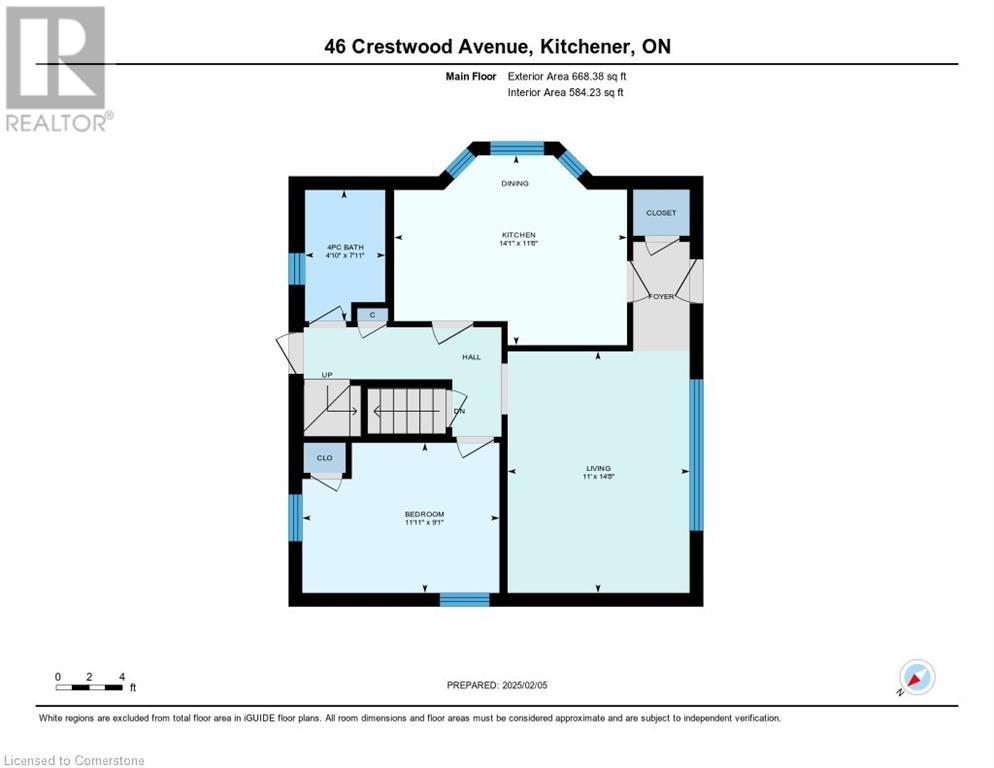46 Crestwood Avenue Kitchener, Ontario N2H 4K7
$699,900
This lovely home offers the perfect blend of character and modern updates in the sought-after Breithaupt Park neighborhood. Step into the bright eat-in kitchen, featuring timeless white cabinetry, stone countertops, and a sunlit bay window that fills the space with natural light. The cozy living room boasts a large picture window, elegant cove molding, and wide plank, engineered hardwood flooring for added warmth and style. The main floor also includes a beautifully renovated 4-piece bathroom and a versatile bedroom that could also serve as an office or guest space. Upstairs, you’ll find two generously sized bedrooms, each capable of accommodating a king-sized bed and showcasing gleaming original hardwood floors. The lower level provides a spacious rec room with an egress window, making it ideal as a guest room, teenager’s retreat, or additional living space. A convenient 3-piece bathroom, laundry area, and utility room with storage complete the basement level. Outside, enjoy a private backyard space and a large, detached garage (built in 2017) with a 220 volt electric heater, full doors on both ends as well as a side door—perfect for a workshop or hobby space and complete with a wall-mounted TV. Situated on a quiet street, this home is close to Breithaupt Park, with easy access to the highway and all amenities. Don’t miss your chance to see this gem—book your showing today! (id:42029)
Open House
This property has open houses!
2:00 pm
Ends at:4:00 pm
Property Details
| MLS® Number | 40717850 |
| Property Type | Single Family |
| AmenitiesNearBy | Park, Place Of Worship, Schools |
| CommunityFeatures | Community Centre |
| EquipmentType | Water Heater |
| Features | Paved Driveway, Automatic Garage Door Opener |
| ParkingSpaceTotal | 4 |
| RentalEquipmentType | Water Heater |
| Structure | Shed |
Building
| BathroomTotal | 2 |
| BedroomsAboveGround | 3 |
| BedroomsTotal | 3 |
| Appliances | Dishwasher, Dryer, Refrigerator, Stove, Water Softener, Washer, Window Coverings |
| BasementDevelopment | Finished |
| BasementType | Full (finished) |
| ConstructedDate | 1952 |
| ConstructionStyleAttachment | Detached |
| CoolingType | Central Air Conditioning |
| ExteriorFinish | Brick Veneer |
| HeatingFuel | Natural Gas |
| HeatingType | Forced Air |
| StoriesTotal | 2 |
| SizeInterior | 1319 Sqft |
| Type | House |
| UtilityWater | Municipal Water |
Parking
| Detached Garage |
Land
| Acreage | No |
| LandAmenities | Park, Place Of Worship, Schools |
| Sewer | Municipal Sewage System |
| SizeDepth | 97 Ft |
| SizeFrontage | 46 Ft |
| SizeTotalText | Under 1/2 Acre |
| ZoningDescription | R4 |
Rooms
| Level | Type | Length | Width | Dimensions |
|---|---|---|---|---|
| Second Level | Bedroom | 14'7'' x 9'1'' | ||
| Second Level | Primary Bedroom | 14'6'' x 11'5'' | ||
| Basement | Utility Room | Measurements not available | ||
| Basement | 3pc Bathroom | Measurements not available | ||
| Basement | Laundry Room | Measurements not available | ||
| Basement | Recreation Room | 23'8'' x 10'9'' | ||
| Main Level | 4pc Bathroom | 7'11'' x 4'10'' | ||
| Main Level | Bedroom | 11'11'' x 9'1'' | ||
| Main Level | Kitchen | 14'1'' x 11'6'' | ||
| Main Level | Living Room | 14'8'' x 11'0'' |
https://www.realtor.ca/real-estate/28201354/46-crestwood-avenue-kitchener
Interested?
Contact us for more information
Tracey Appleton
Broker
71 Weber Street E.
Kitchener, Ontario N2H 1C6
Megan Bell
Broker
71 Weber Street E.
Kitchener, Ontario N2H 1C6







































