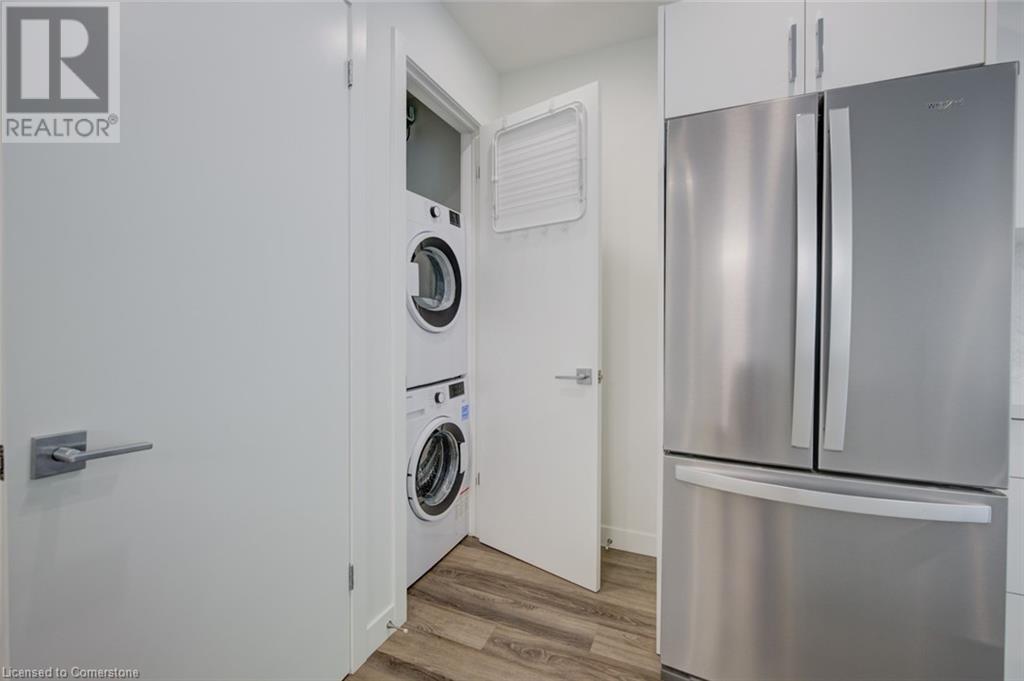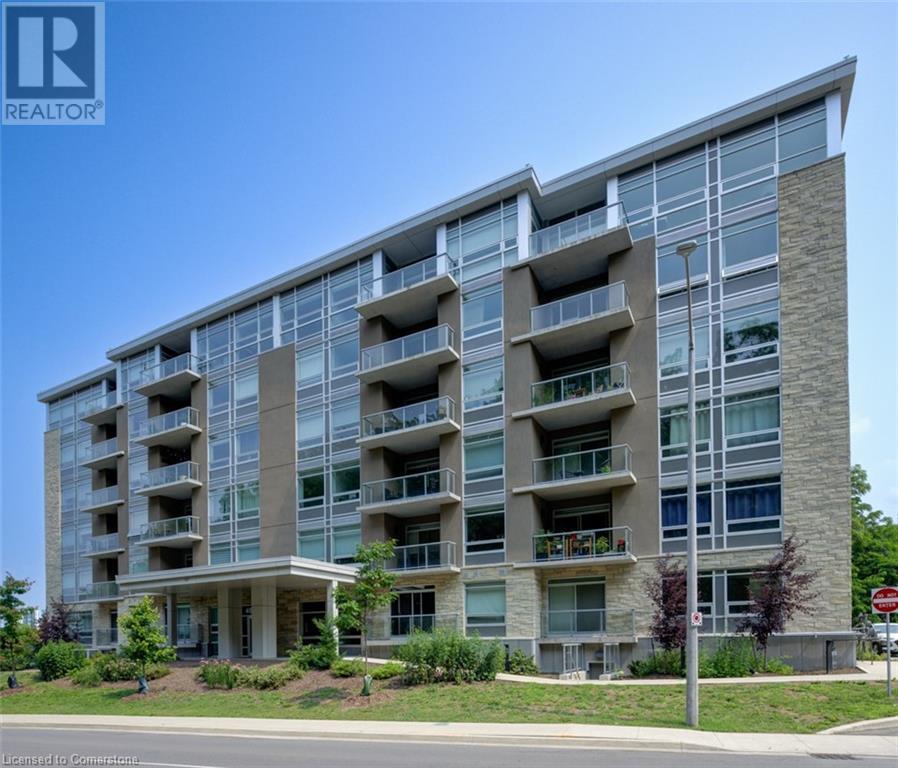455 Charlton Avenue E Unit# 510 Hamilton, Ontario L8N 0B2
$453,000Maintenance, Insurance, Heat, Landscaping, Water
$631.49 Monthly
Maintenance, Insurance, Heat, Landscaping, Water
$631.49 MonthlyFirst time buyers, enter the housing market today! Affordably priced and ready to move in, this fifth floor condo unit will allow you to live comfortably knowing you're growing equity instead of renting to pay someone else's mortgage! At the foot of Sherman Access to the mountain you are centrally located no matter what part of Hamilton you want to get to and only about 10-15 minutes to Hwy 403. Enjoy your morning coffee or read a book on your private balcony with much less traffic than being further downtown. Open concept living, two full bathrooms and laundry in suite. Contract your favourite REALTOR® for a private viewing today! Please note, photographs have been virtually staged to show potential. (id:42029)
Property Details
| MLS® Number | 40720945 |
| Property Type | Single Family |
| AmenitiesNearBy | Airport, Golf Nearby |
| Features | Southern Exposure, Conservation/green Belt, Balcony |
| ParkingSpaceTotal | 1 |
| StorageType | Locker |
Building
| BathroomTotal | 2 |
| BedroomsAboveGround | 2 |
| BedroomsTotal | 2 |
| Appliances | Dishwasher, Dryer, Refrigerator, Stove, Washer, Microwave Built-in |
| BasementType | None |
| ConstructedDate | 2020 |
| ConstructionStyleAttachment | Attached |
| CoolingType | Central Air Conditioning |
| ExteriorFinish | Brick, Stucco |
| HeatingFuel | Natural Gas |
| HeatingType | Forced Air |
| StoriesTotal | 1 |
| SizeInterior | 765 Sqft |
| Type | Apartment |
| UtilityWater | Municipal Water |
Land
| Acreage | No |
| LandAmenities | Airport, Golf Nearby |
| Sewer | Municipal Sewage System |
| SizeTotalText | Unknown |
| ZoningDescription | E/s-1710, P5 |
Rooms
| Level | Type | Length | Width | Dimensions |
|---|---|---|---|---|
| Main Level | Primary Bedroom | 13'7'' x 15'1'' | ||
| Main Level | Living Room | 9'0'' x 15'10'' | ||
| Main Level | Kitchen | 7'5'' x 14'7'' | ||
| Main Level | Dining Room | 5'8'' x 14'7'' | ||
| Main Level | Bedroom | 8'9'' x 9'5'' | ||
| Main Level | Full Bathroom | 7'11'' x 5'0'' | ||
| Main Level | 3pc Bathroom | 7'5'' x 5'2'' |
https://www.realtor.ca/real-estate/28213478/455-charlton-avenue-e-unit-510-hamilton
Interested?
Contact us for more information
Gordon J. Wallace
Salesperson
180 Weber St. S.
Waterloo, Ontario N2J 2B2



















