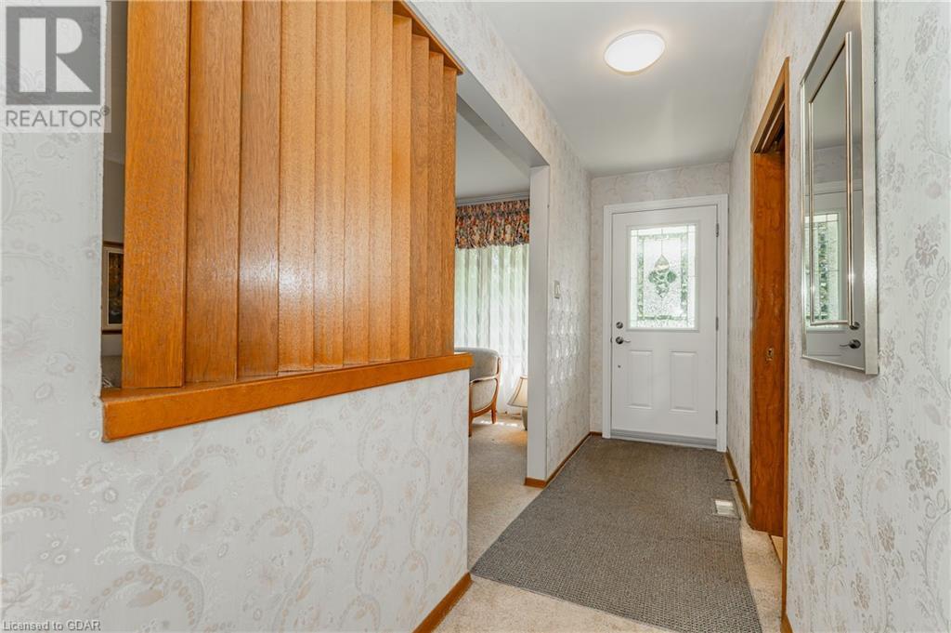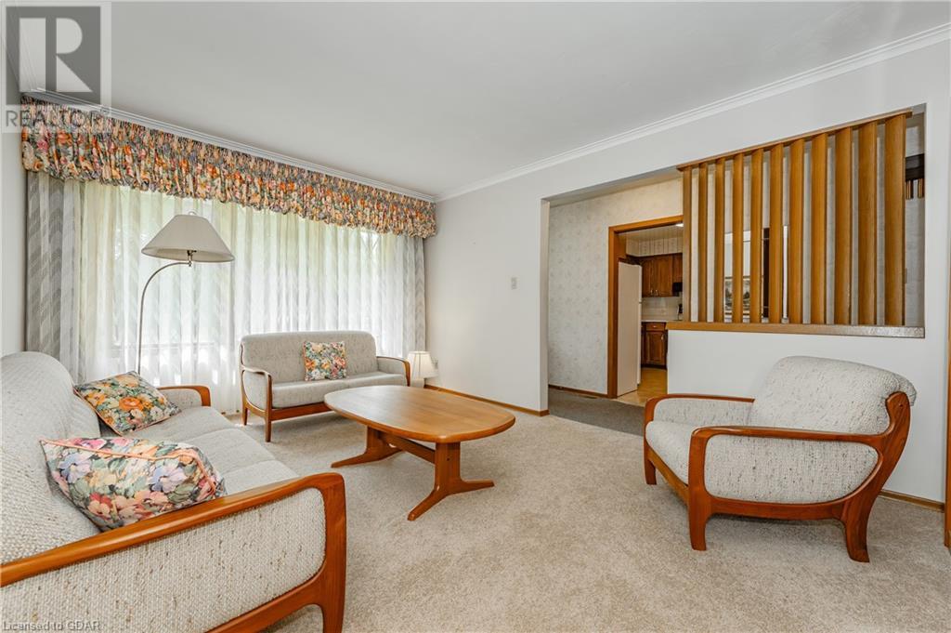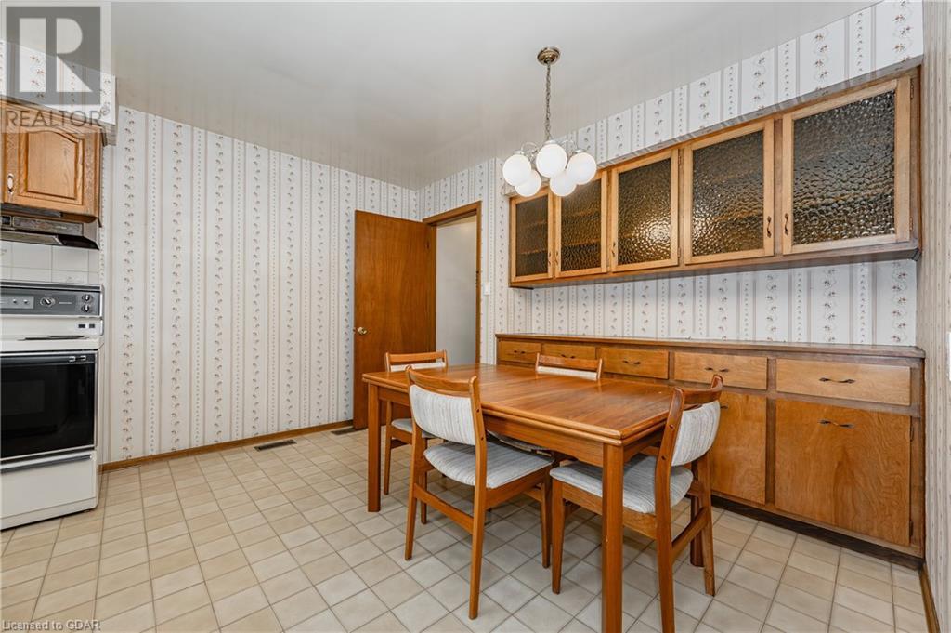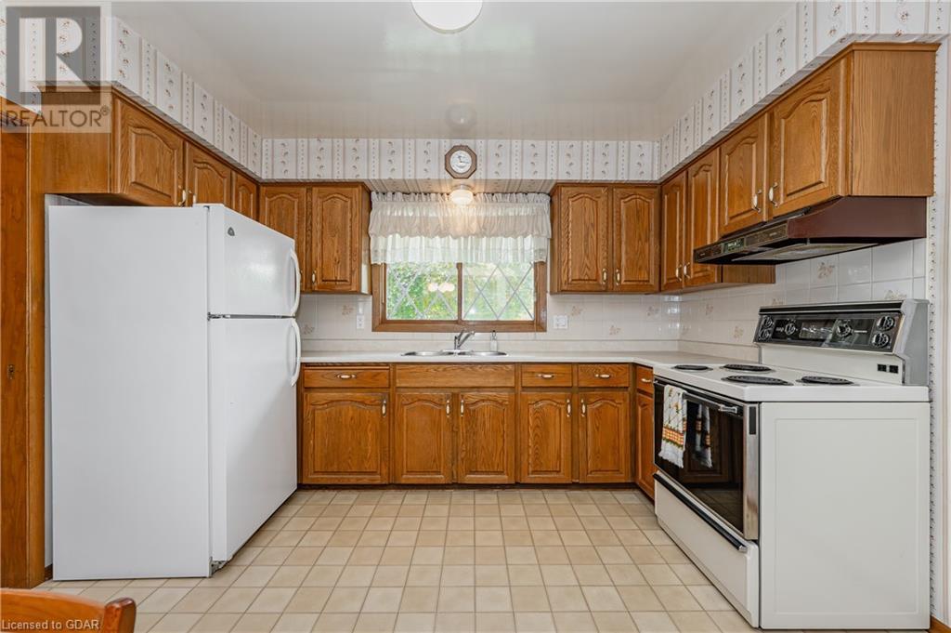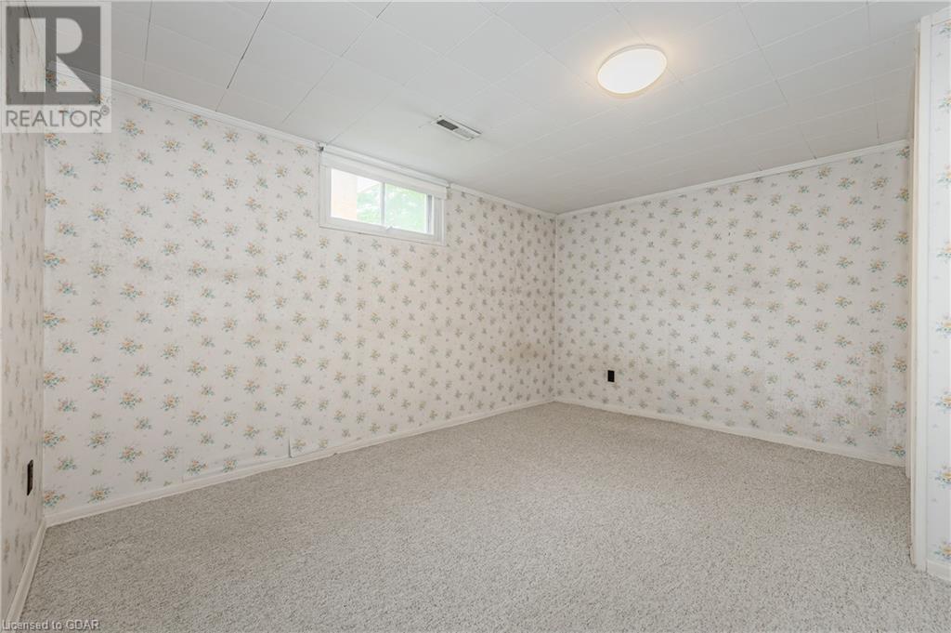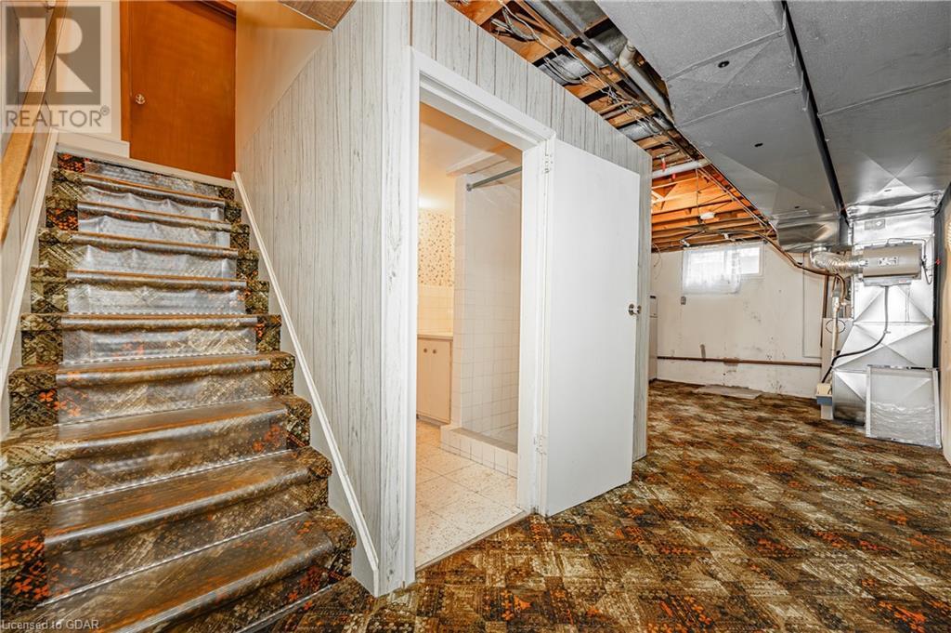454 Speedvale Avenue E Guelph, Ontario N1E 1P1
$729,999
Welcome to this solid 1,100 SQFT Brick/angelstone bungalow situated on a private 49'x127' rectangular lot. This home has an attached garage with an updated garage door and opener with parking for 3 cars. The property has been well cared for over the years and is unique with its spacious eat-in kitchen, adjoining large living room, retro 4pc main bathroom and 3 generous sized bedrooms that round out the main floor. There is a separate side entry to the roomy basement which has tremendous inlaw potential, a 3pc bath, laundry area, fruit cellar/cantina, huge rec-room with a fireplace (as is), den and a games area. Roof is approximately ten years old. The mechanical and laundry room houses the forced air gas furnace (has been inspected/serviced) and water heater - this additional space could double as a workshop for a handy-person. Make sure you add this one on your list. There is a ton of upside here. Early possession is available - it is time for a new family to enjoy this mature neighbourhood and home! Close to parks, schools, transit, grocery stores and shopping.You can move in anytime and be ready for school. (id:42029)
Property Details
| MLS® Number | 40640953 |
| Property Type | Single Family |
| AmenitiesNearBy | Hospital, Park, Place Of Worship, Public Transit, Schools, Shopping |
| CommunityFeatures | Community Centre |
| Features | Southern Exposure, Paved Driveway, Automatic Garage Door Opener |
| ParkingSpaceTotal | 3 |
Building
| BathroomTotal | 2 |
| BedroomsAboveGround | 3 |
| BedroomsTotal | 3 |
| Appliances | Central Vacuum, Dryer, Refrigerator, Stove, Washer, Hood Fan, Garage Door Opener |
| ArchitecturalStyle | Bungalow |
| BasementDevelopment | Finished |
| BasementType | Full (finished) |
| ConstructedDate | 1968 |
| ConstructionMaterial | Concrete Block, Concrete Walls |
| ConstructionStyleAttachment | Detached |
| CoolingType | Central Air Conditioning |
| ExteriorFinish | Brick, Concrete, Vinyl Siding |
| HeatingFuel | Natural Gas |
| HeatingType | Forced Air |
| StoriesTotal | 1 |
| SizeInterior | 1100 Sqft |
| Type | House |
| UtilityWater | Municipal Water |
Parking
| Attached Garage |
Land
| AccessType | Highway Access |
| Acreage | No |
| LandAmenities | Hospital, Park, Place Of Worship, Public Transit, Schools, Shopping |
| Sewer | Municipal Sewage System |
| SizeDepth | 127 Ft |
| SizeFrontage | 49 Ft |
| SizeTotalText | Under 1/2 Acre |
| ZoningDescription | Rl.1 |
Rooms
| Level | Type | Length | Width | Dimensions |
|---|---|---|---|---|
| Basement | Family Room | 15'9'' x 15'5'' | ||
| Basement | 3pc Bathroom | 6'0'' x 6'4'' | ||
| Basement | Laundry Room | 12'2'' x 11'11'' | ||
| Basement | Den | 9'8'' x 10'10'' | ||
| Basement | Recreation Room | 17'0'' x 10'8'' | ||
| Basement | Den | 12'6'' x 10'10'' | ||
| Main Level | 4pc Bathroom | 7'8'' x 8'0'' | ||
| Main Level | Primary Bedroom | 11'2'' x 11'3'' | ||
| Main Level | Bedroom | 11'9'' x 7'10'' | ||
| Main Level | Bedroom | 11'2'' x 9'0'' | ||
| Main Level | Kitchen | 11'10'' x 15'7'' | ||
| Main Level | Living Room | 11'2'' x 16'4'' |
https://www.realtor.ca/real-estate/27375063/454-speedvale-avenue-e-guelph
Interested?
Contact us for more information
John Clark
Salesperson
118 Main Street
Rockwood, Ontario N0B 2K0
Owen White
Salesperson
30 Edinburgh Road North
Guelph, Ontario N1H 7J1
Collette Aeschlimann
Salesperson
30 Edinburgh Road North
Guelph, Ontario N1H 7J1








