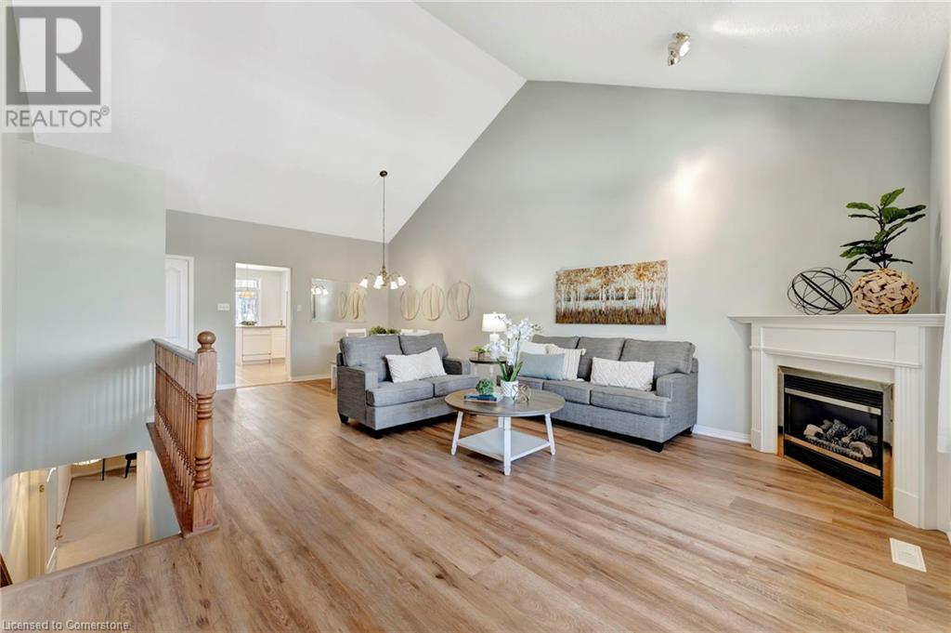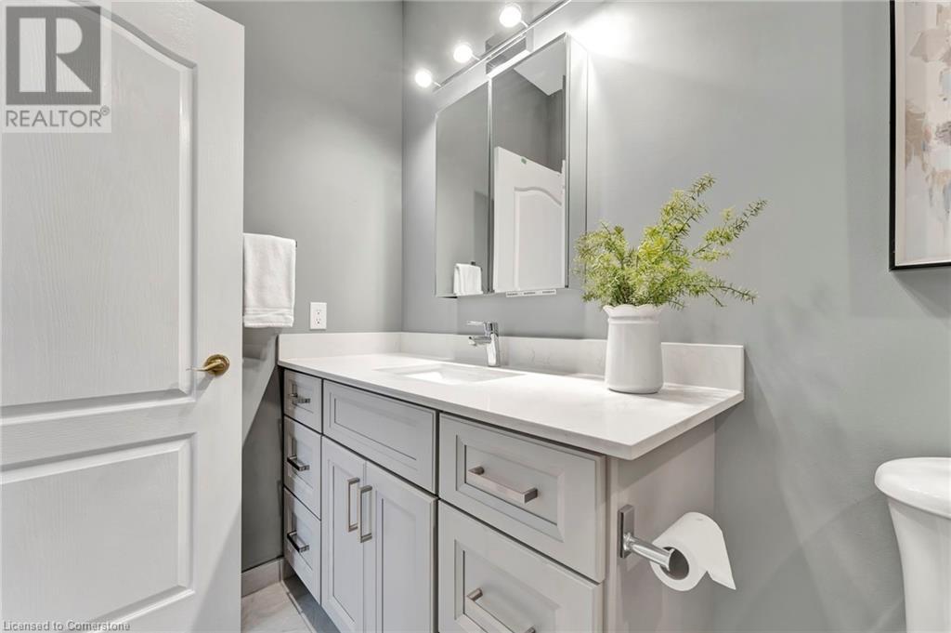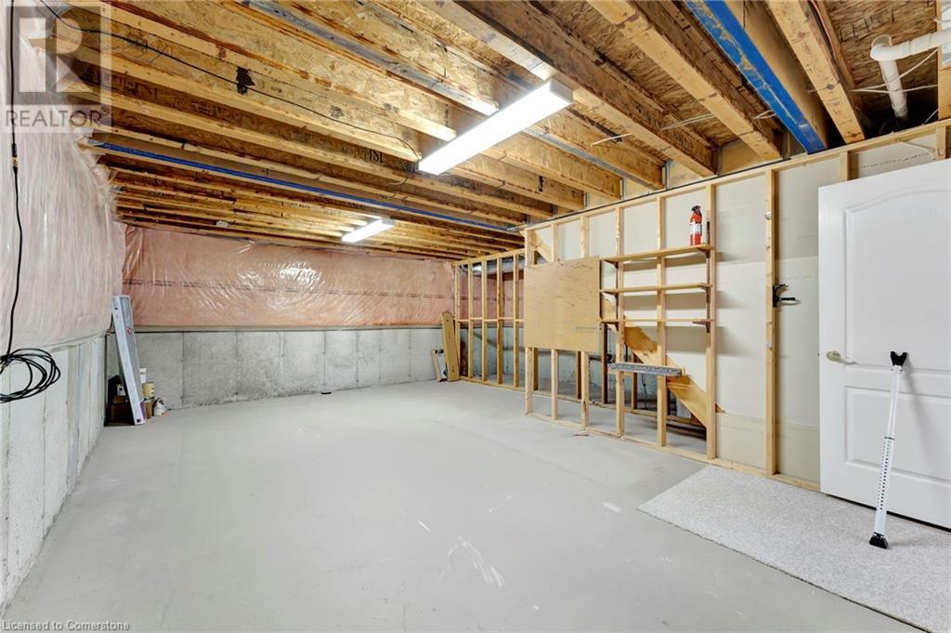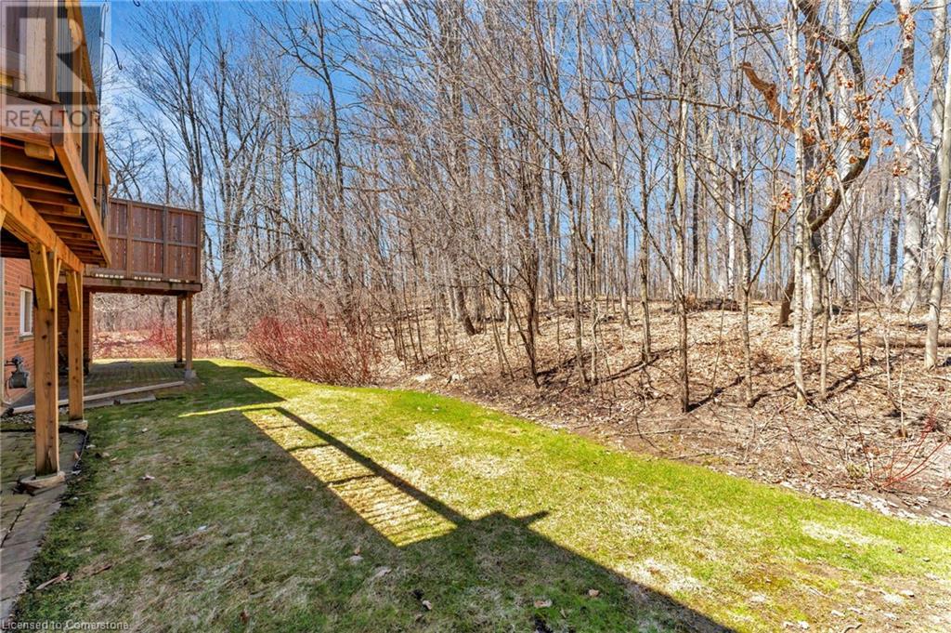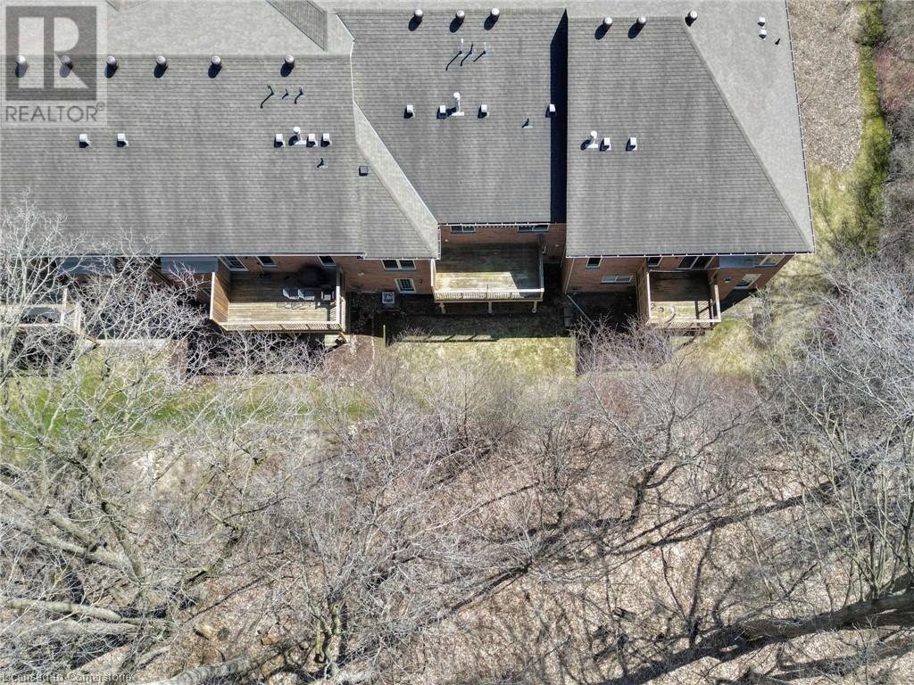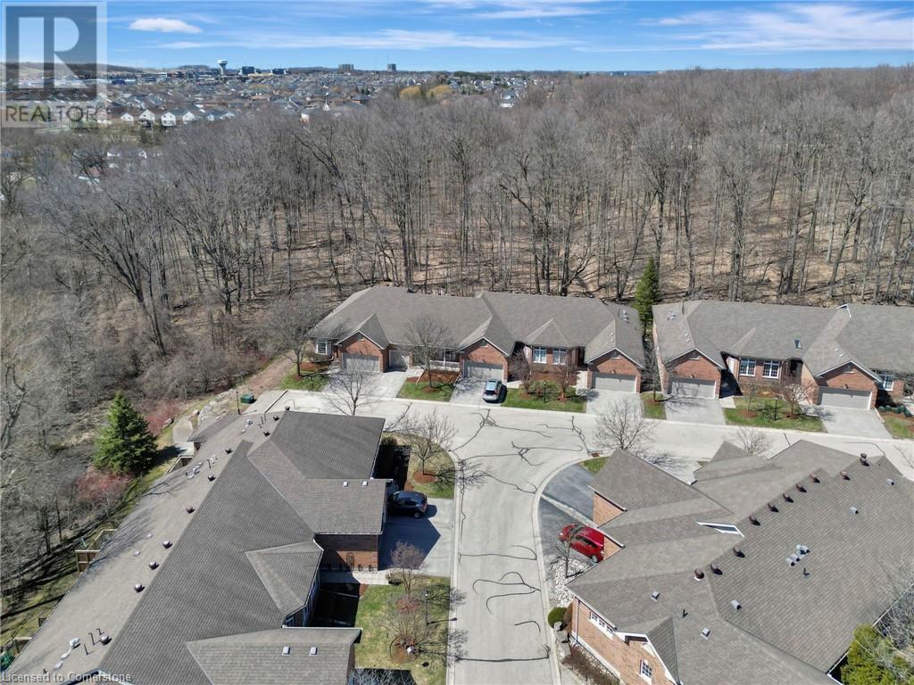450 Westforest Trail Unit# 10 Kitchener, Ontario N2N 3M2
$800,000Maintenance, Landscaping
$667 Monthly
Maintenance, Landscaping
$667 Monthly**OPEN HOUSE SAT. APRIL 19 from 11am-1pm** Lovely move-in ready bungalow townhouse in the Highland West neighbouhood! With a total of 2,539 sq ft of finished living space, this townhouse condo has 2+1 bedrooms and 3 bathrooms. Enter through the front foyer and into the spacious living room/dining room with modern engineered hardwood flooring, vaulted ceiling and a gas fireplace. The white kitchen has ample cupboard space, granite countertops and an eat-in kitchen, a great spot for your morning cup of coffee! The stunning view from the kitchen and back deck overlooks a forested area, and offers the ultimate in a private oasis! Head past the main 4 piece bathroom and into the 2 bedrooms. The primary bedroom has a walk-in closet and a renovated 3 piece ensuite with walk-in shower. Downstairs you will find a large rec room with a door to the backyard. The basement also features an additional bedroom and 4 piece bathroom, perfect for a guest suite, den or hobby room. This unit has a single car garage, but with it's great location, there is easy walkable access to the stores at the Boardwalk, trails at The Hydrocut and commuting access to HWY 8/401. (id:42029)
Open House
This property has open houses!
11:00 am
Ends at:1:00 pm
Property Details
| MLS® Number | 40717170 |
| Property Type | Single Family |
| AmenitiesNearBy | Park, Public Transit, Schools |
| EquipmentType | Water Heater |
| Features | Automatic Garage Door Opener |
| ParkingSpaceTotal | 2 |
| RentalEquipmentType | Water Heater |
Building
| BathroomTotal | 3 |
| BedroomsAboveGround | 2 |
| BedroomsBelowGround | 1 |
| BedroomsTotal | 3 |
| Appliances | Central Vacuum, Dishwasher, Dryer, Refrigerator, Stove, Water Purifier, Washer, Gas Stove(s), Hood Fan, Window Coverings, Garage Door Opener |
| ArchitecturalStyle | Bungalow |
| BasementDevelopment | Finished |
| BasementType | Full (finished) |
| ConstructedDate | 1998 |
| ConstructionStyleAttachment | Attached |
| CoolingType | Central Air Conditioning |
| ExteriorFinish | Brick, Vinyl Siding |
| FireplacePresent | Yes |
| FireplaceTotal | 1 |
| Fixture | Ceiling Fans |
| FoundationType | Block |
| HeatingFuel | Natural Gas |
| HeatingType | Forced Air |
| StoriesTotal | 1 |
| SizeInterior | 2539 Sqft |
| Type | Row / Townhouse |
| UtilityWater | Municipal Water |
Parking
| Attached Garage |
Land
| AccessType | Highway Access |
| Acreage | No |
| LandAmenities | Park, Public Transit, Schools |
| Sewer | Municipal Sewage System |
| SizeTotalText | Unknown |
| ZoningDescription | R6 |
Rooms
| Level | Type | Length | Width | Dimensions |
|---|---|---|---|---|
| Basement | Recreation Room | 26'3'' x 15'10'' | ||
| Basement | Bedroom | 11'9'' x 15'1'' | ||
| Basement | 4pc Bathroom | 5'10'' x 9'3'' | ||
| Basement | Utility Room | 26'8'' x 15'7'' | ||
| Main Level | 4pc Bathroom | 8'9'' x 4'11'' | ||
| Main Level | Full Bathroom | 5'0'' x 10'0'' | ||
| Main Level | Bedroom | 16'6'' x 10'5'' | ||
| Main Level | Primary Bedroom | 21'7'' x 11'4'' | ||
| Main Level | Breakfast | 11'6'' x 9'6'' | ||
| Main Level | Kitchen | 11'8'' x 10'7'' | ||
| Main Level | Dining Room | 10'2'' x 12'9'' | ||
| Main Level | Living Room | 14'7'' x 16'2'' | ||
| Main Level | Foyer | 9'4'' x 5'3'' |
https://www.realtor.ca/real-estate/28187270/450-westforest-trail-unit-10-kitchener
Interested?
Contact us for more information
Suzanne Ethier
Broker
640 Riverbend Drive, Unit B
Kitchener, Ontario N2K 3S2





