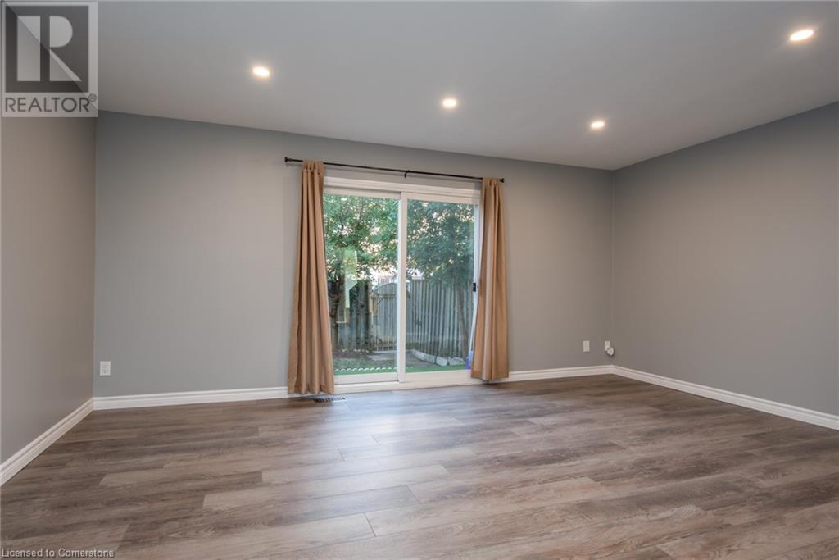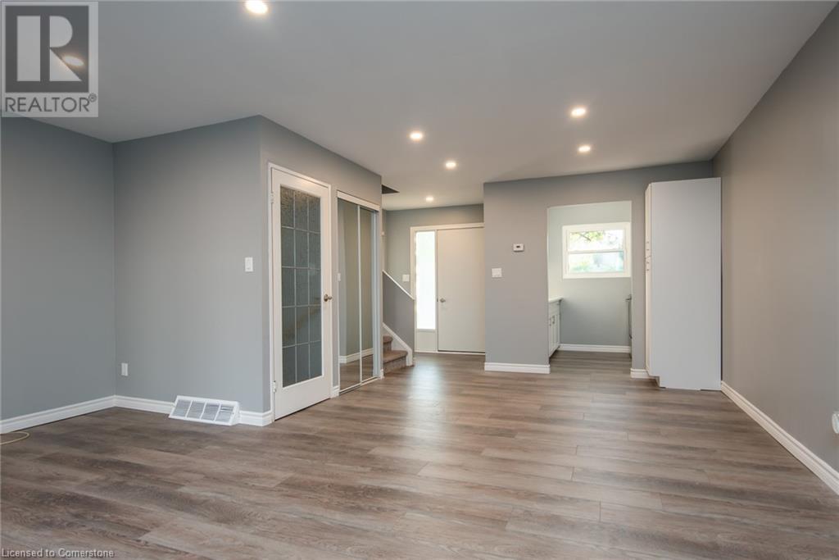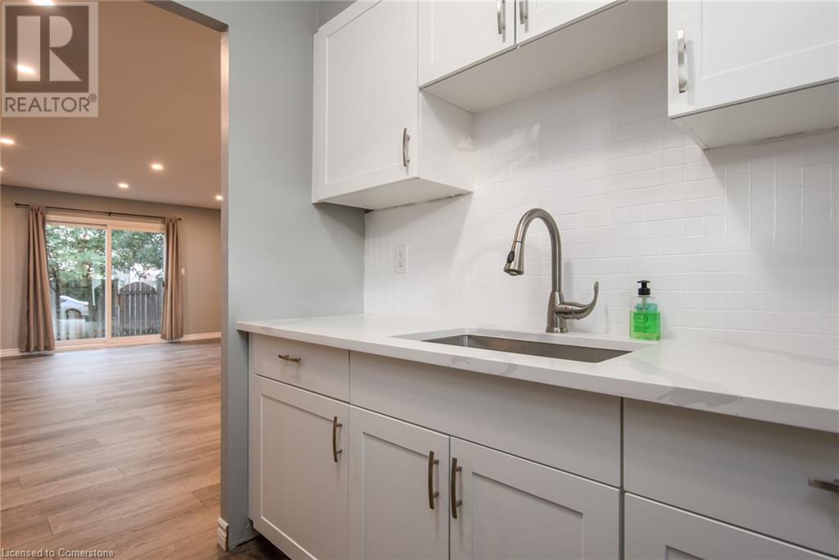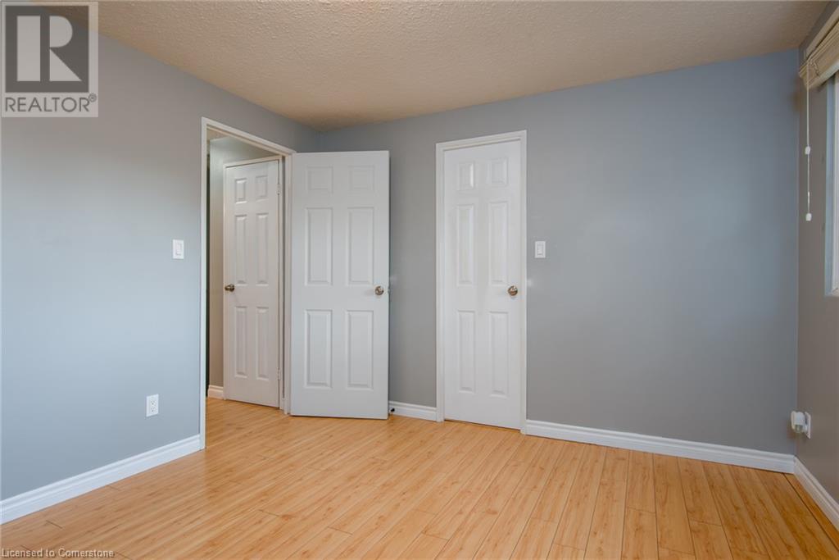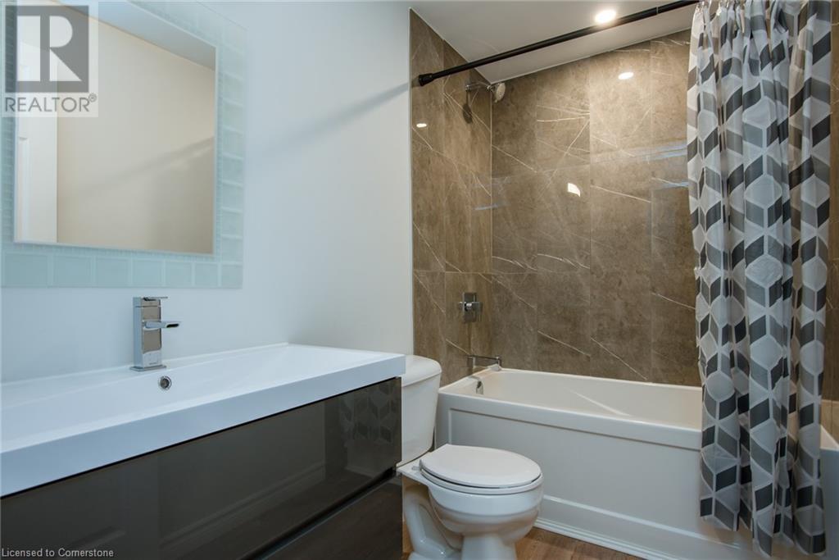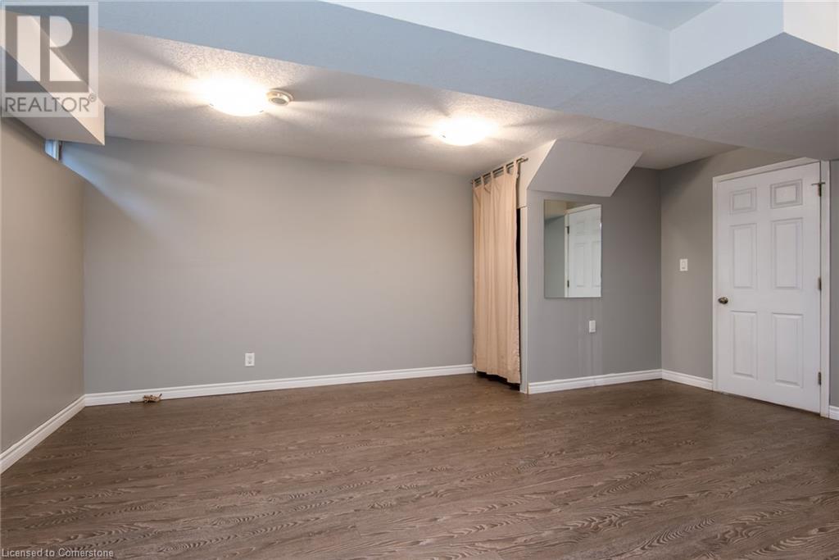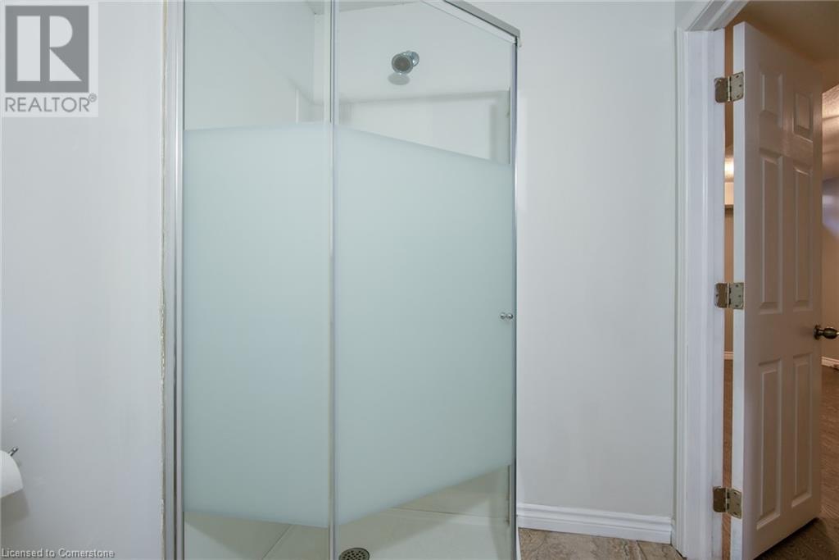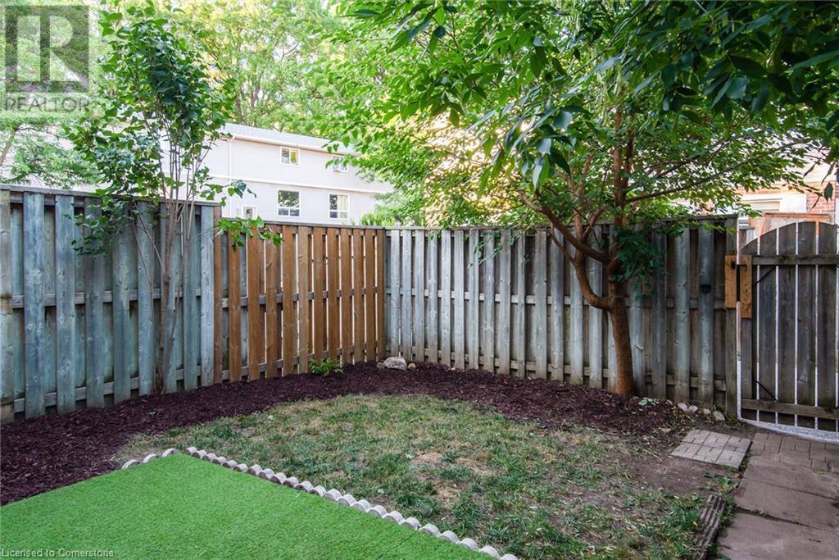450 Pioneer Drive Unit# 8 Kitchener, Ontario N2P 1H6
$489,000Maintenance, Insurance, Landscaping, Property Management, Water, Parking
$491.41 Monthly
Maintenance, Insurance, Landscaping, Property Management, Water, Parking
$491.41 MonthlyWelcome to your new home! This beautifully updated 3-bedroom, 2-bathroom is ideal for first-time homebuyers. Located conveniently close to major highways and shopping centers, this property offers both comfort and accessibility.Move right in and enjoy a crisp, clean look throughout the house with the recent upgrades of the flooring, AC, Kitchen cabinets and appliances all done in the last 2 years. This townhouse is a fantastic opportunity for buyers looking for a well maintained and conveniently located property. Dont miss out on this gem! (id:42029)
Property Details
| MLS® Number | 40634283 |
| Property Type | Single Family |
| AmenitiesNearBy | Park, Shopping |
| CommunityFeatures | Quiet Area |
| EquipmentType | Water Heater |
| Features | Southern Exposure, Paved Driveway, Shared Driveway |
| ParkingSpaceTotal | 1 |
| RentalEquipmentType | Water Heater |
Building
| BathroomTotal | 2 |
| BedroomsAboveGround | 3 |
| BedroomsTotal | 3 |
| Appliances | Dryer, Refrigerator, Stove, Washer |
| ArchitecturalStyle | 2 Level |
| BasementDevelopment | Partially Finished |
| BasementType | Full (partially Finished) |
| ConstructionStyleAttachment | Attached |
| CoolingType | None |
| ExteriorFinish | Brick, Vinyl Siding |
| FoundationType | Poured Concrete |
| HeatingFuel | Natural Gas |
| HeatingType | Forced Air |
| StoriesTotal | 2 |
| SizeInterior | 1103 Sqft |
| Type | Row / Townhouse |
| UtilityWater | Municipal Water, Unknown |
Parking
| Carport |
Land
| Acreage | No |
| LandAmenities | Park, Shopping |
| Sewer | Municipal Sewage System |
| SizeTotalText | Under 1/2 Acre |
| ZoningDescription | Res - 5 |
Rooms
| Level | Type | Length | Width | Dimensions |
|---|---|---|---|---|
| Second Level | 4pc Bathroom | 8'4'' x 4'11'' | ||
| Second Level | Bedroom | 13'8'' x 8'4'' | ||
| Second Level | Bedroom | 10'5'' x 8'0'' | ||
| Second Level | Primary Bedroom | 12'5'' x 10'8'' | ||
| Basement | Utility Room | 16'9'' x 6'7'' | ||
| Basement | 3pc Bathroom | 4'11'' x 7'1'' | ||
| Basement | Recreation Room | 16'5'' x 17'3'' | ||
| Main Level | Kitchen | 7'8'' x 6'11'' | ||
| Main Level | Dining Room | 11'3'' x 9'7'' | ||
| Main Level | Living Room | 16'7'' x 12'10'' |
https://www.realtor.ca/real-estate/27420521/450-pioneer-drive-unit-8-kitchener
Interested?
Contact us for more information
Leon Momejian
Salesperson
640 Riverbend Dr.
Kitchener, Ontario N2K 3S2
Mila Kolovic
Salesperson
640 Riverbend Drive, Unit B
Kitchener, Ontario N2K 3S2





