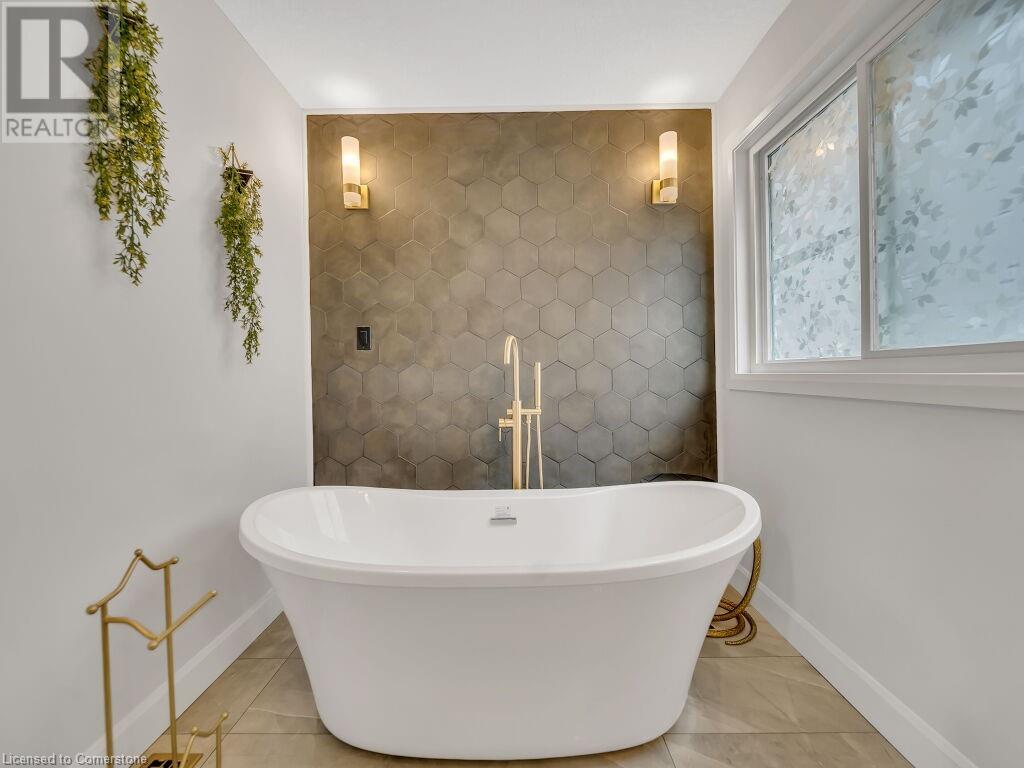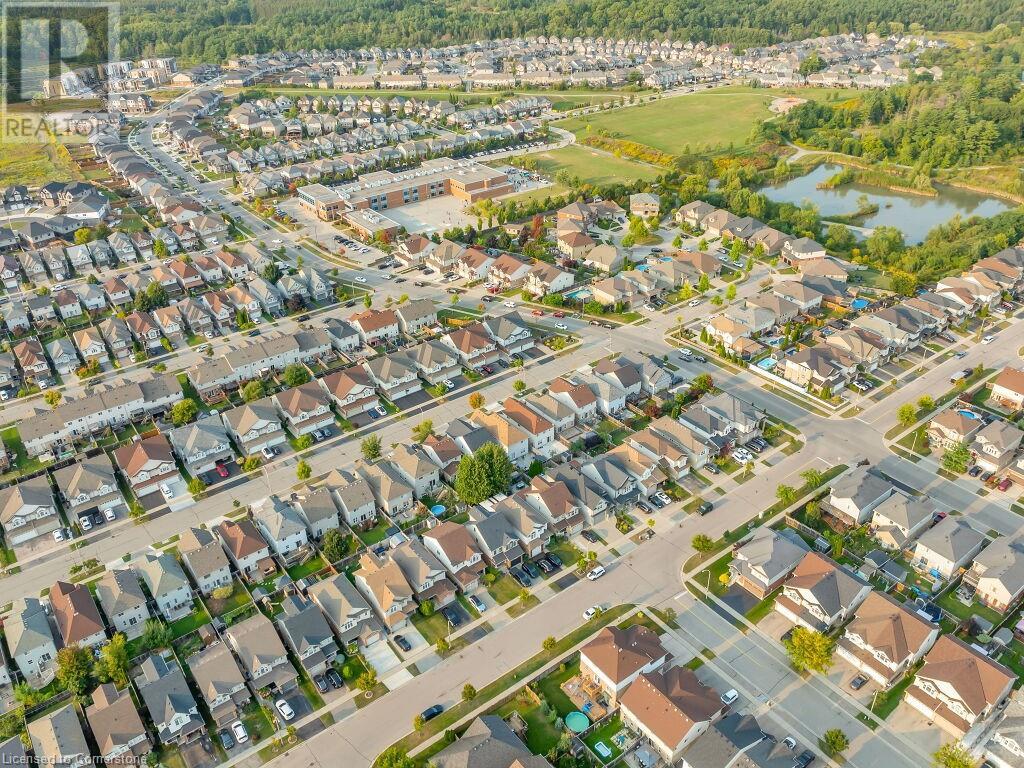446 Sienna Crescent Kitchener, Ontario N2R 1T9
$899,900
Welcome to 446 Sienna Crescent, Kitchener. Nestled in the heart of the highly sought-after, family-friendly Huron Village, this stunning detached home is a picture of modern comfort. Boasting impressive curb appeal with lush landscaping, this home offers 1-car garage & 2-car driveway. Step in the welcoming foyer, The main floor features soaring 9-ft ceilings & is carpet-free except the stairs, complemented by pot lights all over. The spacious living room is filled with natural light, is the perfect space for relaxing & entertaining. The kitchen is a chef’s dream, complete with SS Appliances, Gas stove, Brand-new refrigerator & generous cabinet space. The adjoining breakfast area is the ideal spot for casual meals, while the formal dining room easily accommodates large family gatherings. A convenient 2pc powder room is also located on the main level. The main floor laundry, can be relocated to the basement, offers versatility – as it can be used as a separate entrance to the basement. Upstairs, you'll find 4 generously sized bedrooms & 2 full bathrooms. The primary bedroom is a private retreat, offering a walk-in closet with built-in organizers & a luxurious 5pc ensuite, upgraded in 2020. The additional 3 bedrooms are all bright & include their own closets, with shared 3pc bathroom with a floating vanity & a modern standing shower. The fully finished basement, completed in 2020, includes a massive Rec room adorned with pot lights, a chic 3pc bathroom including a hidden storage area accessible through a push-in door from the towel hanger for extra storage. The illuminated stairway adds a touch of elegance, including a rough-in for laundry room. Outside, the low-maintenance, fully fenced backyard offers a concrete patio, perfect for summer BBQs & outdoor activities. Located close to prestigious schools, RBJ Park, trails, shopping, Conestoga College, & major highways, it is the perfect blend of convenience & charm. Don't miss your opportunity to own this must-see gem. (id:42029)
Property Details
| MLS® Number | 40643487 |
| Property Type | Single Family |
| AmenitiesNearBy | Park, Playground, Public Transit, Schools, Shopping |
| CommunityFeatures | Quiet Area |
| EquipmentType | None |
| Features | Paved Driveway, Automatic Garage Door Opener |
| ParkingSpaceTotal | 3 |
| RentalEquipmentType | None |
| Structure | Porch |
Building
| BathroomTotal | 4 |
| BedroomsAboveGround | 4 |
| BedroomsTotal | 4 |
| Appliances | Dishwasher, Dryer, Refrigerator, Water Softener, Washer, Gas Stove(s), Hood Fan, Window Coverings, Garage Door Opener |
| ArchitecturalStyle | 2 Level |
| BasementDevelopment | Finished |
| BasementType | Full (finished) |
| ConstructedDate | 2006 |
| ConstructionStyleAttachment | Detached |
| CoolingType | Central Air Conditioning |
| ExteriorFinish | Brick, Vinyl Siding |
| FireProtection | Smoke Detectors |
| FoundationType | Poured Concrete |
| HalfBathTotal | 1 |
| HeatingFuel | Natural Gas |
| HeatingType | Forced Air |
| StoriesTotal | 2 |
| SizeInterior | 2881 Sqft |
| Type | House |
| UtilityWater | Municipal Water |
Parking
| Attached Garage |
Land
| Acreage | No |
| FenceType | Fence |
| LandAmenities | Park, Playground, Public Transit, Schools, Shopping |
| Sewer | Municipal Sewage System |
| SizeDepth | 105 Ft |
| SizeFrontage | 30 Ft |
| SizeTotalText | Under 1/2 Acre |
| ZoningDescription | Res-4 |
Rooms
| Level | Type | Length | Width | Dimensions |
|---|---|---|---|---|
| Second Level | 3pc Bathroom | Measurements not available | ||
| Second Level | 4pc Bathroom | Measurements not available | ||
| Second Level | Bedroom | 15'5'' x 10'0'' | ||
| Second Level | Bedroom | 13'0'' x 10'0'' | ||
| Second Level | Bedroom | 16'0'' x 10'5'' | ||
| Second Level | Primary Bedroom | 16'0'' x 14'0'' | ||
| Basement | Utility Room | 5'2'' x 10'8'' | ||
| Basement | Recreation Room | 19'6'' x 22'5'' | ||
| Basement | 3pc Bathroom | 5'9'' x 10'8'' | ||
| Main Level | 2pc Bathroom | Measurements not available | ||
| Main Level | Kitchen | 13'0'' x 11'0'' | ||
| Main Level | Breakfast | 10'0'' x 11'0'' | ||
| Main Level | Living Room | 17'0'' x 11'0'' | ||
| Main Level | Dining Room | 15'0'' x 11'0'' |
https://www.realtor.ca/real-estate/27423424/446-sienna-crescent-kitchener
Interested?
Contact us for more information
Anurag Sharma
Broker
901 Victoria Street N., Suite B
Kitchener, Ontario N2B 3C3









































