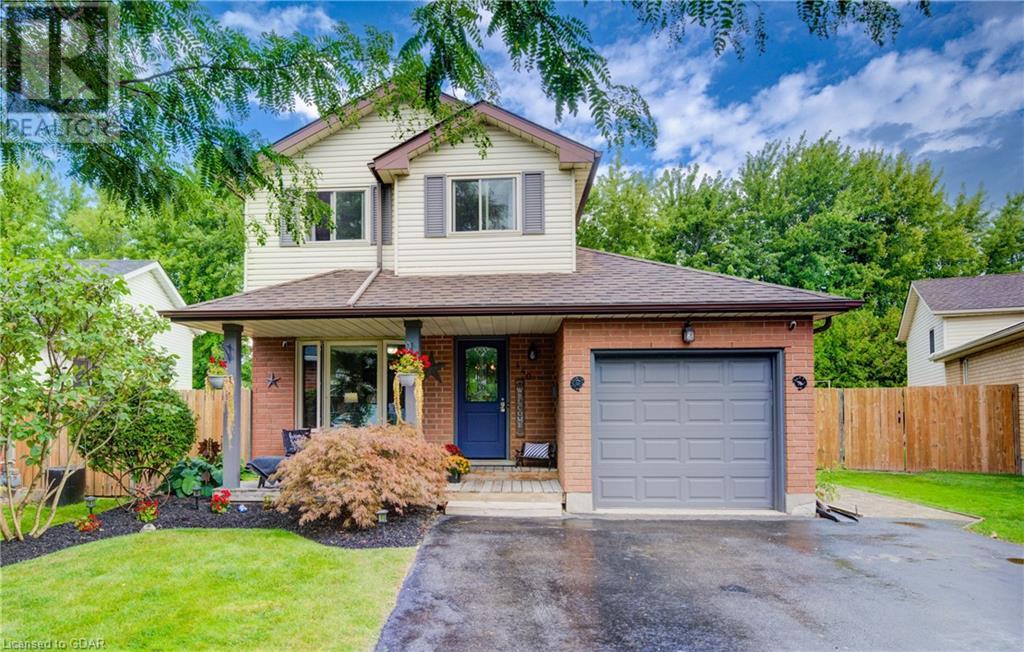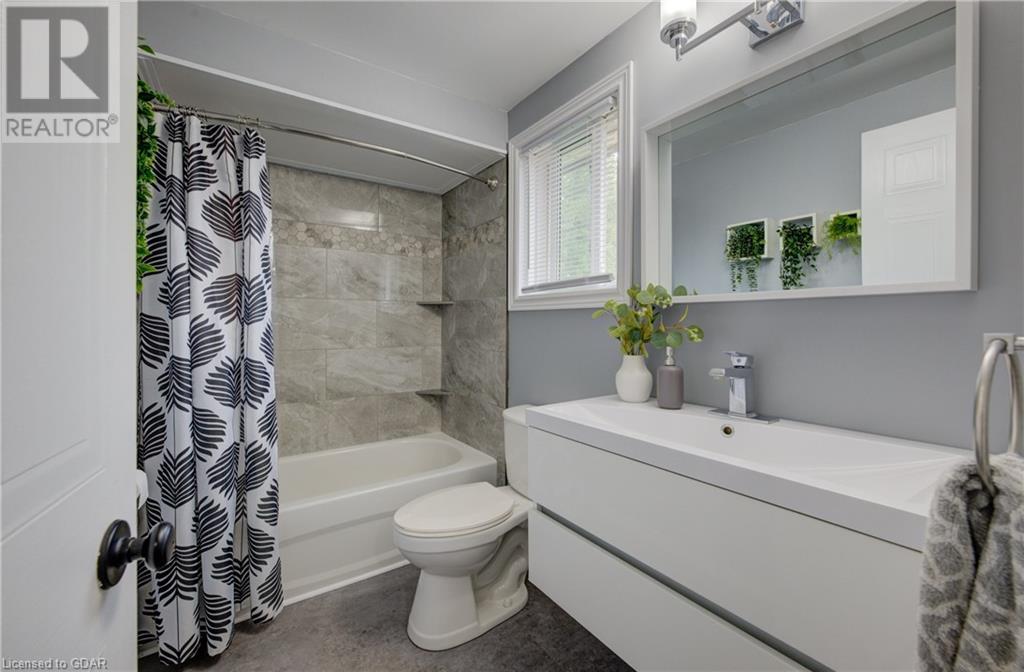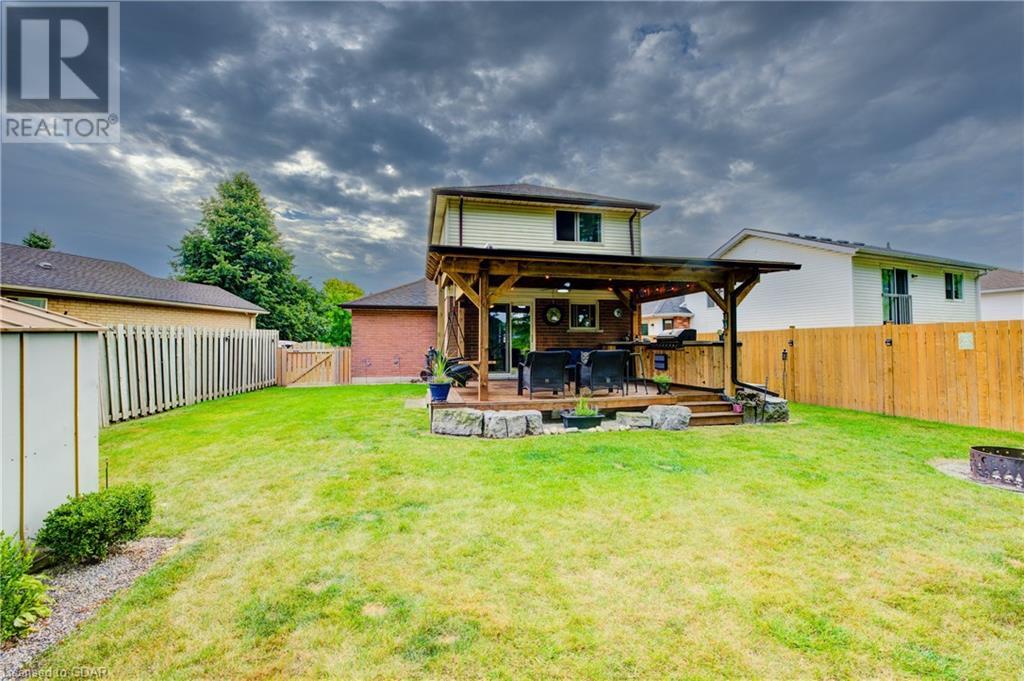440 Flannery Drive Fergus, Ontario N1M 3P3
$759,900
For those prioritizing location and seeking a family-oriented neighborhood characterized by a strong sense of ownership, this impeccably maintained residence is ideal. Situated in a desirable area within walking distance to schools, shopping, and recreational facilities, this home truly stands out. The property is located on a quiet bend of the road, providing an excellent lot layout with ample parking and a spacious yard that adjoins green space. The impressive outdoor area features a kitchen equipped with a built-in BBQ, bar fridge, and ambient lighting, perfect for entertaining. The covered deck creates a wonderful atmosphere with its lighting and ceiling fan, enhancing comfort during warm summer days. Additionally, the finished basement includes a sizable recreation room and a three-piece bathroom, ensuring ample space for enjoyment throughout the year. The home features 3 bedrooms, 2 bathrooms, convenient access to the garage from inside and a spacious kitchen with walkout. Covered porch/outdoor kitchen 2024. Bath reno 2020. AC is older but works well. Roof/driveway 2016. Windows/doors 2015. Furnace 2017. Inside photos and video are on their way, or better yet, come see this property in person. Open house Saturday, September 7th 1-3pm (id:42029)
Property Details
| MLS® Number | 40641758 |
| Property Type | Single Family |
| AmenitiesNearBy | Hospital, Place Of Worship |
| CommunityFeatures | Community Centre |
| EquipmentType | Rental Water Softener, Water Heater |
| Features | Backs On Greenbelt, Sump Pump |
| ParkingSpaceTotal | 4 |
| RentalEquipmentType | Rental Water Softener, Water Heater |
| Structure | Shed |
Building
| BathroomTotal | 2 |
| BedroomsAboveGround | 3 |
| BedroomsTotal | 3 |
| Appliances | Water Softener, Water Purifier |
| ArchitecturalStyle | 2 Level |
| BasementDevelopment | Finished |
| BasementType | Full (finished) |
| ConstructionStyleAttachment | Detached |
| CoolingType | Central Air Conditioning |
| ExteriorFinish | Brick Veneer, Vinyl Siding |
| Fixture | Ceiling Fans |
| FoundationType | Poured Concrete |
| HeatingFuel | Natural Gas |
| HeatingType | Forced Air |
| StoriesTotal | 2 |
| SizeInterior | 1048 Sqft |
| Type | House |
| UtilityWater | Municipal Water |
Parking
| Attached Garage |
Land
| Acreage | No |
| LandAmenities | Hospital, Place Of Worship |
| Sewer | Municipal Sewage System |
| SizeFrontage | 36 Ft |
| SizeTotalText | Under 1/2 Acre |
| ZoningDescription | R2 |
Rooms
| Level | Type | Length | Width | Dimensions |
|---|---|---|---|---|
| Second Level | Bedroom | 8'3'' x 11'1'' | ||
| Second Level | Bedroom | 8'3'' x 13'4'' | ||
| Second Level | Primary Bedroom | 11'5'' x 13'9'' | ||
| Second Level | 4pc Bathroom | 5'0'' x 8'7'' | ||
| Basement | 3pc Bathroom | 7'9'' x 4'7'' | ||
| Basement | Recreation Room | 15'7'' x 15'1'' | ||
| Main Level | Eat In Kitchen | 16'0'' x 11'1'' | ||
| Main Level | Living Room/dining Room | 12'5'' x 16'7'' |
https://www.realtor.ca/real-estate/27377103/440-flannery-drive-fergus
Interested?
Contact us for more information
Donna Doouss
Broker
118 Main Street
Rockwood, Ontario N0B 2K0





































