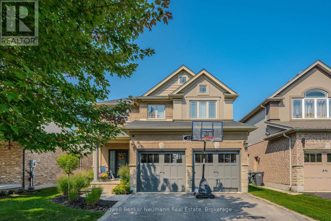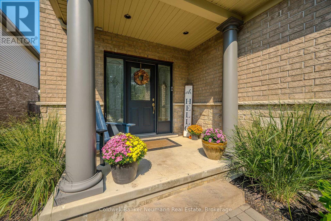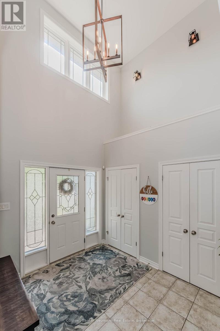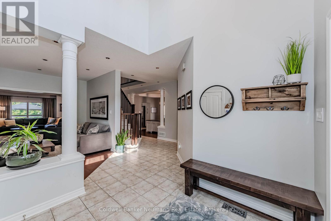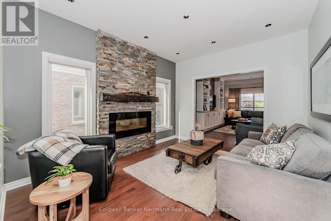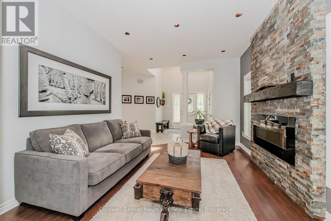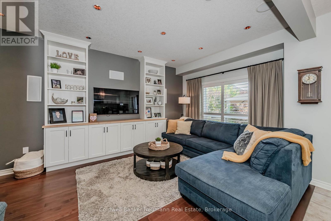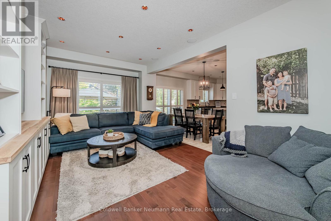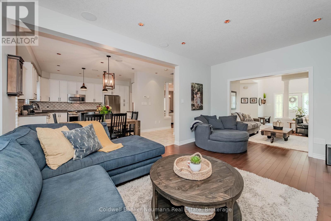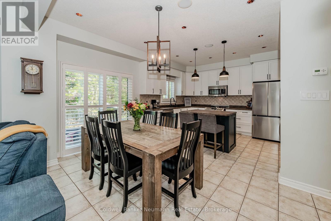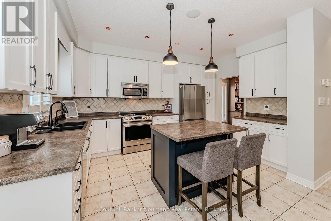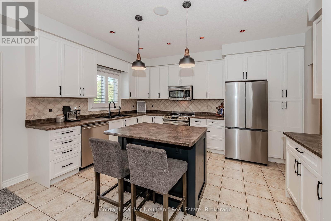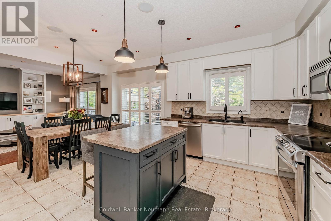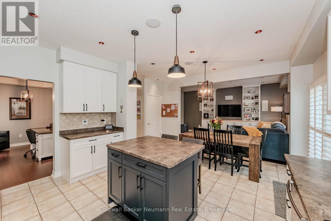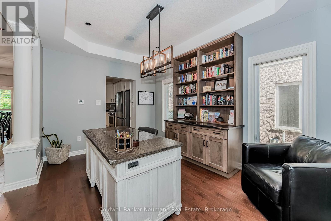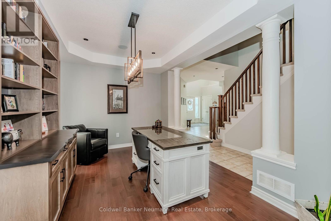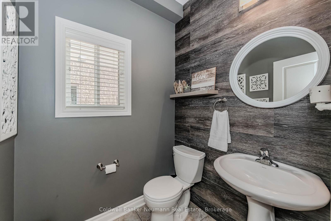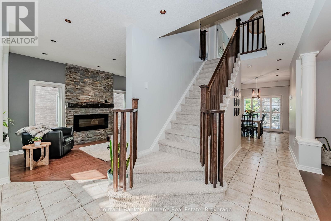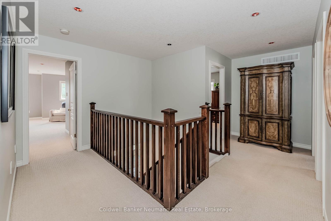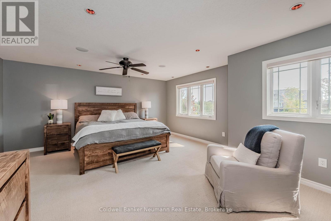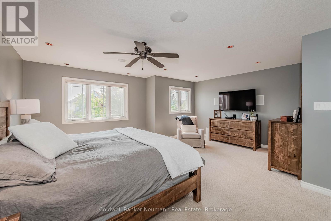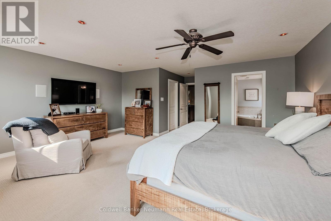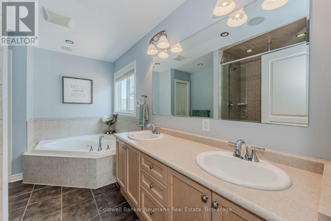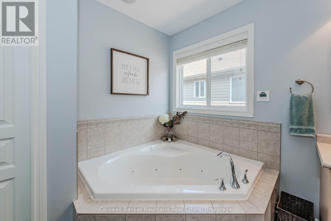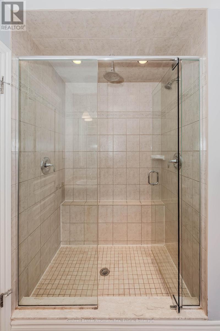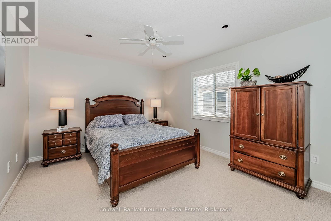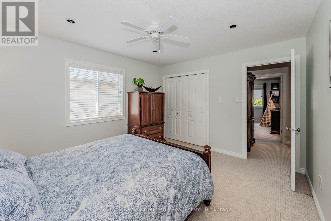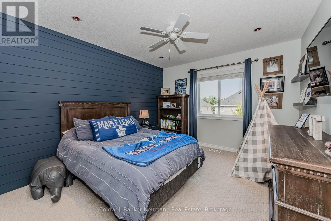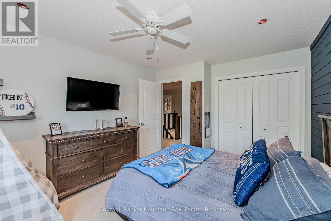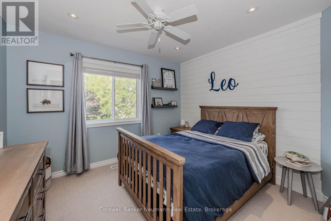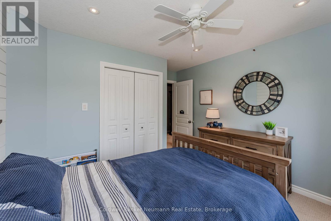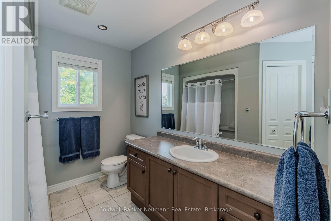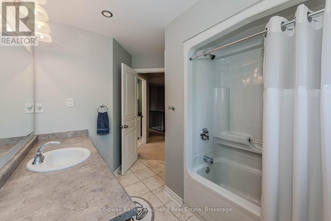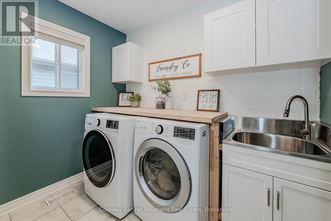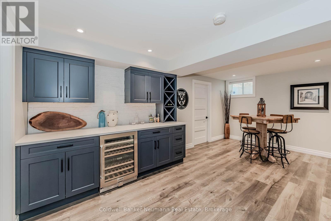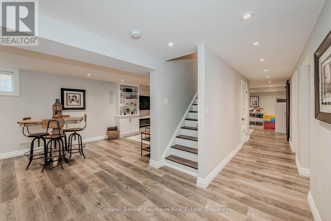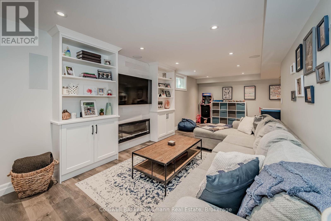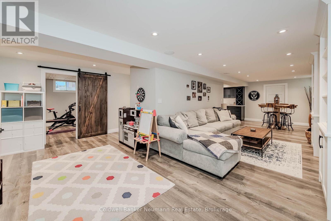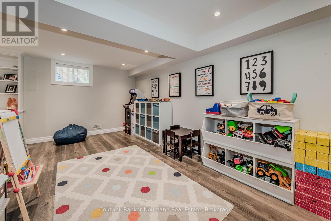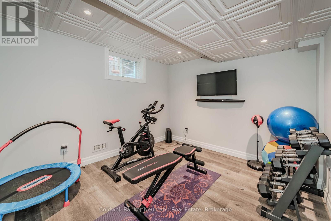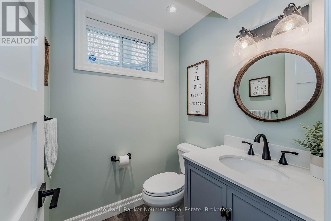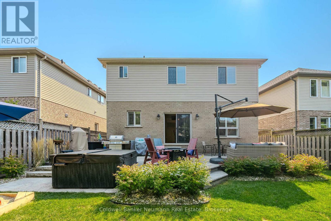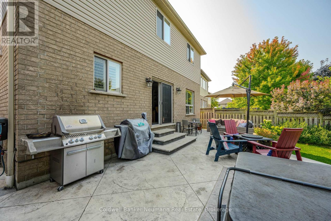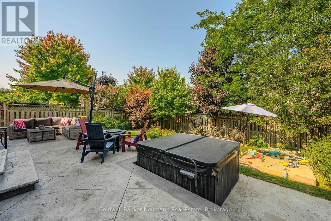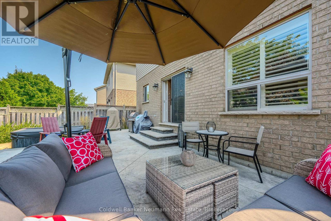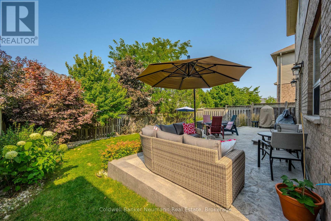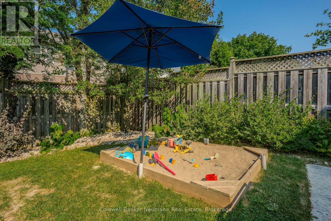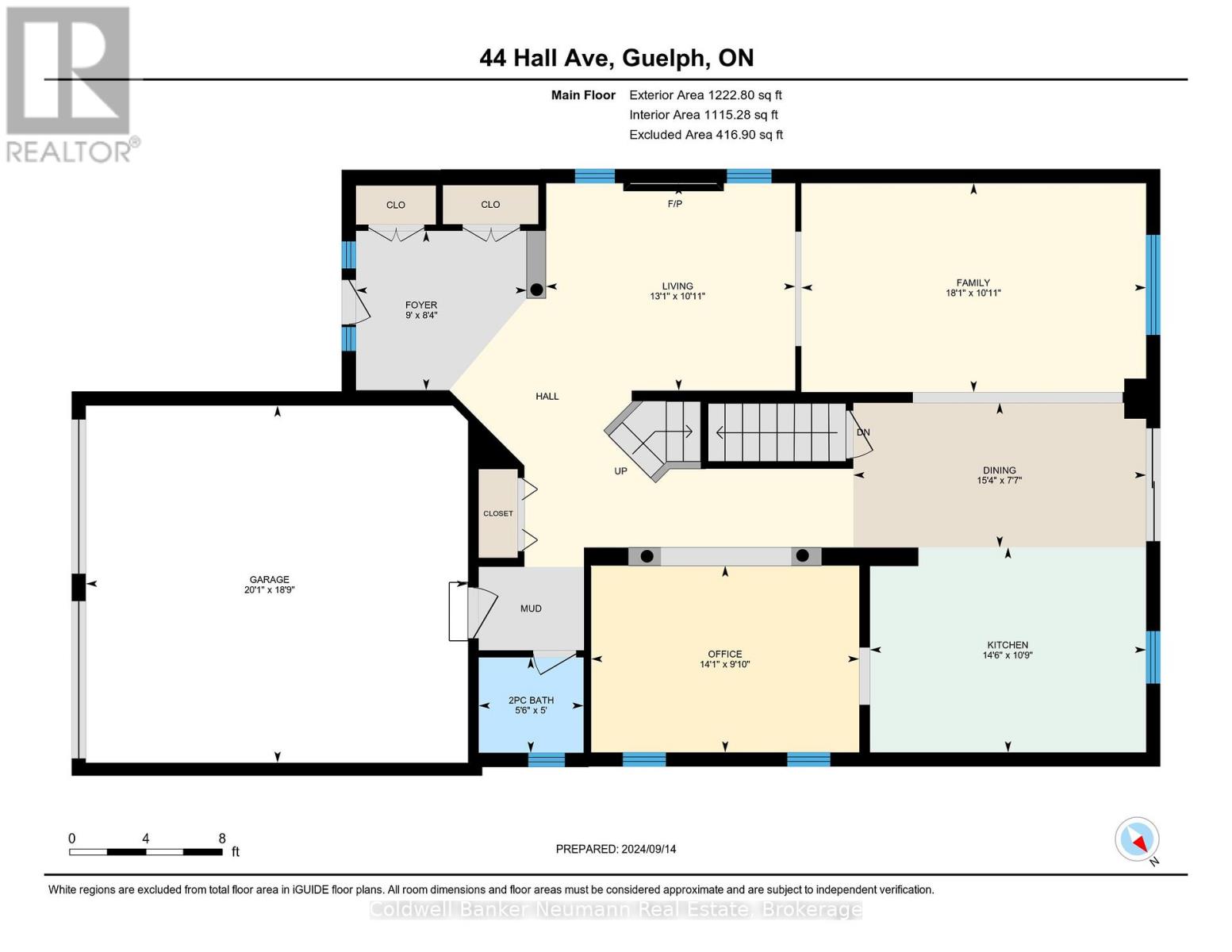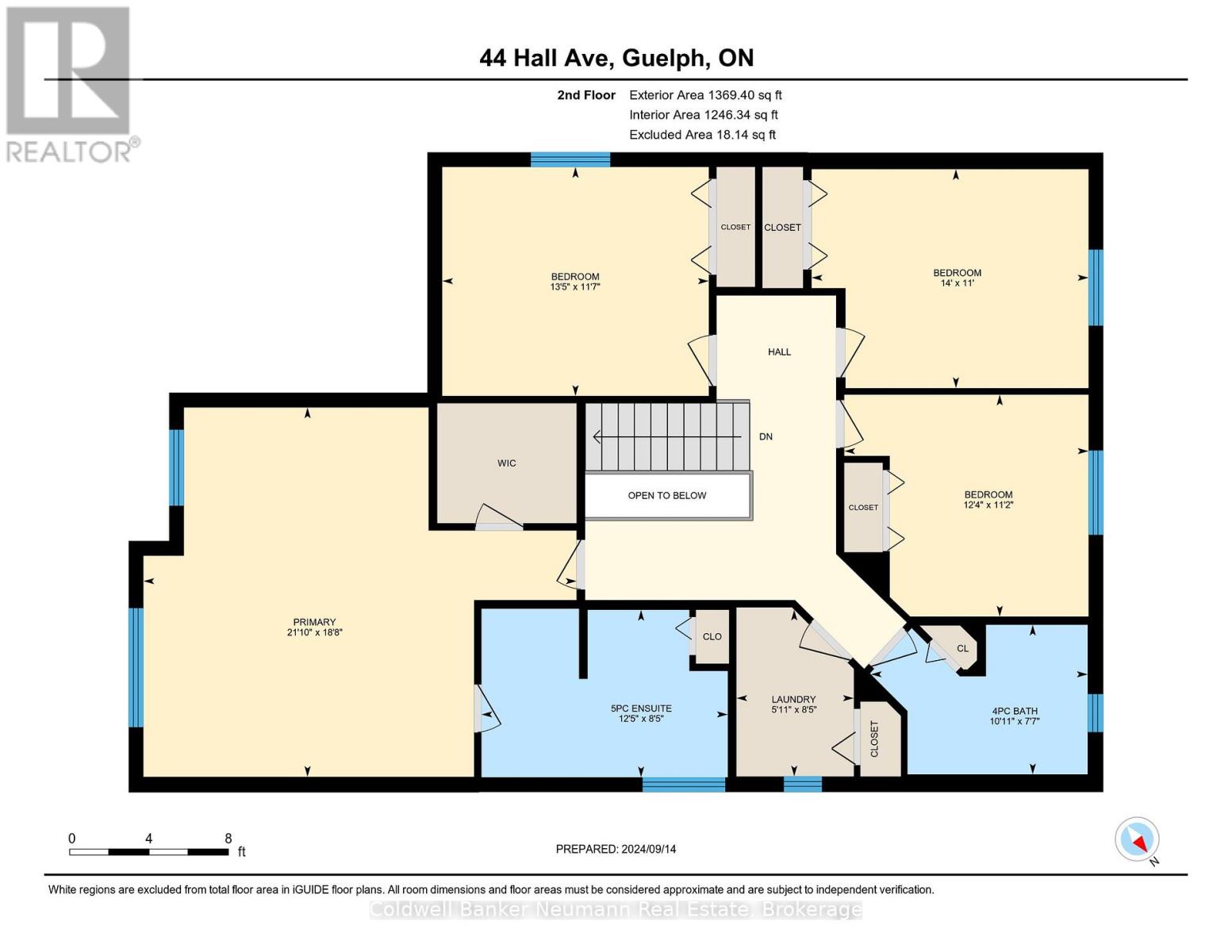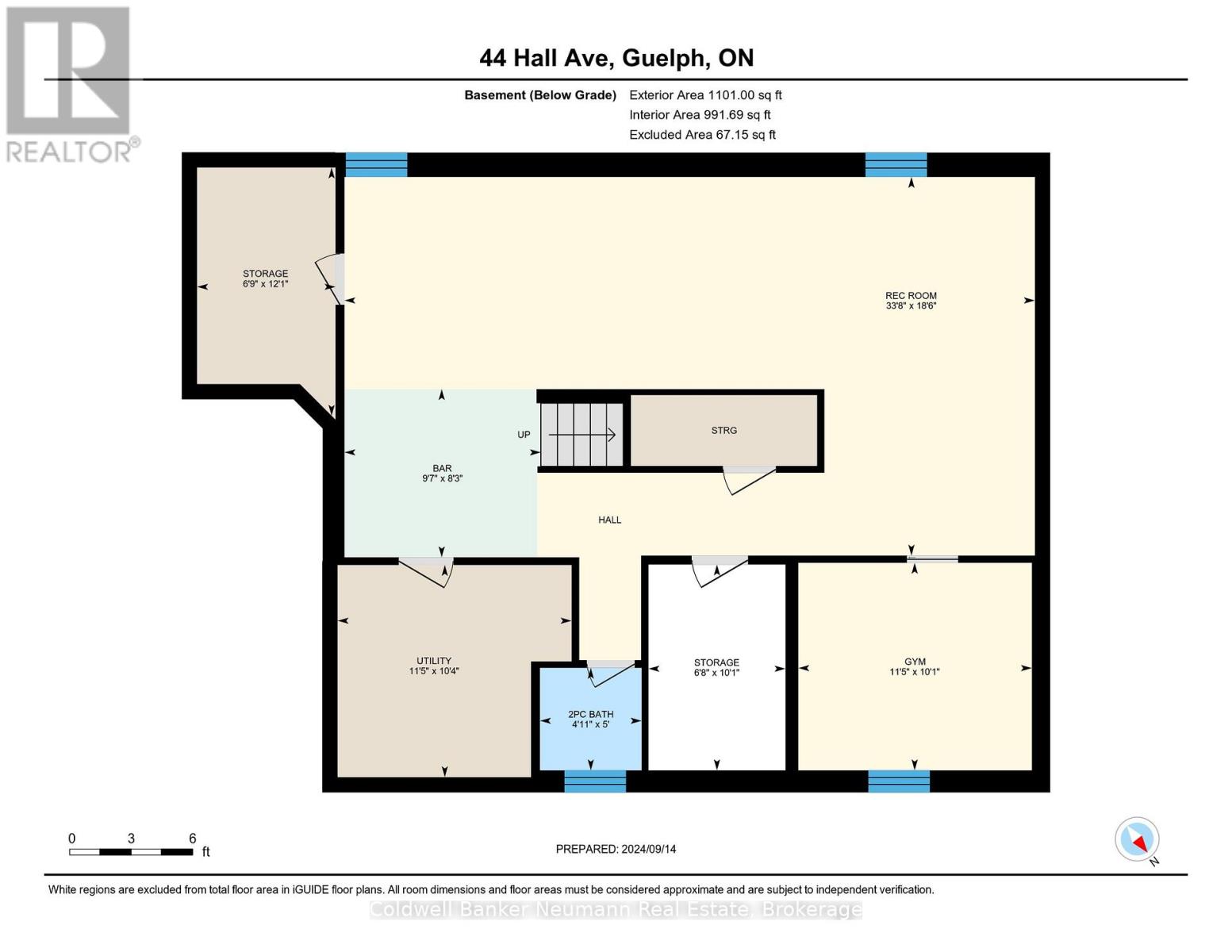44 Hall Avenue Guelph (Pineridge/westminster Woods), Ontario N1L 0B3
$1,339,444
Welcome to 44 Hall Avenue, a stunning single-family home nestled in the desirable Westminster Woods neighbourhood of Guelph. This spacious residence boasts four generously sized bedrooms, two full bathrooms, and two convenient half baths, offering ample space for both family living and entertaining.Upon entering, you'll be greeted by an inviting foyer that leads into a bright and open-concept living area boasting 9-foot ceilings. The main floor features a well-appointed kitchen with modern appliances, ample cabinetry, and a large island perfect for casual dining or meal preparation. Adjacent to the kitchen is a cozy dining area that flows seamlessly into the comfortable living room, creating an ideal space for gatherings. A formal living room and office complete the main floor. The upper level hosts four spacious bedrooms, including a luxurious primary suite complete with a private ensuite bathroom and a walk-in closet. All closets in each bedroom, along with the closets on the main floor, are equipped with custom California Closets, providing organized storage solutions and maximizing space.The fully finished basement offers additional living space, including a rec room, bar area, play room, gym and plenty of storage. This versatile area adds significant value and functionality to the home.Step outside to your private backyard retreat, beautifully renovated and professionally landscaped for both relaxation and entertainment. Enjoy the tranquility of lush gardens, a spacious patio, and a luxurious hot tub, making this outdoor space perfect for hosting guests or unwinding after a long day.Situated in the family-friendly Westminster Woods community, 44 Hall Avenue is within walking distance to top-rated schools, parks, and a variety of local amenities. With its thoughtful design, premium features, and prime location, this home presents a unique opportunity for those seeking comfort and convenience in Guelph. (id:42029)
Property Details
| MLS® Number | X12101810 |
| Property Type | Single Family |
| Community Name | Pineridge/Westminster Woods |
| AmenitiesNearBy | Schools, Place Of Worship |
| CommunityFeatures | School Bus |
| EquipmentType | Water Heater |
| ParkingSpaceTotal | 4 |
| RentalEquipmentType | Water Heater |
| Structure | Patio(s), Porch |
Building
| BathroomTotal | 4 |
| BedroomsAboveGround | 4 |
| BedroomsTotal | 4 |
| Appliances | Hot Tub, Garage Door Opener Remote(s), Dishwasher, Stove, Window Coverings, Refrigerator |
| BasementDevelopment | Finished |
| BasementType | Full (finished) |
| ConstructionStyleAttachment | Detached |
| CoolingType | Central Air Conditioning |
| ExteriorFinish | Brick, Vinyl Siding |
| FireplacePresent | Yes |
| FireplaceTotal | 2 |
| FoundationType | Poured Concrete |
| HalfBathTotal | 1 |
| HeatingFuel | Natural Gas |
| HeatingType | Forced Air |
| StoriesTotal | 2 |
| SizeInterior | 2500 - 3000 Sqft |
| Type | House |
| UtilityWater | Municipal Water |
Parking
| Attached Garage | |
| Garage |
Land
| Acreage | No |
| LandAmenities | Schools, Place Of Worship |
| LandscapeFeatures | Landscaped |
| Sewer | Sanitary Sewer |
| SizeDepth | 118 Ft ,2 In |
| SizeFrontage | 38 Ft ,10 In |
| SizeIrregular | 38.9 X 118.2 Ft |
| SizeTotalText | 38.9 X 118.2 Ft |
Rooms
| Level | Type | Length | Width | Dimensions |
|---|---|---|---|---|
| Second Level | Bedroom 2 | 3.52 m | 4.1 m | 3.52 m x 4.1 m |
| Second Level | Bedroom 3 | 3.37 m | 4.26 m | 3.37 m x 4.26 m |
| Second Level | Primary Bedroom | 5.68 m | 6.66 m | 5.68 m x 6.66 m |
| Second Level | Laundry Room | 2.56 m | 1.8 m | 2.56 m x 1.8 m |
| Second Level | Bathroom | 2.3 m | 3.33 m | 2.3 m x 3.33 m |
| Second Level | Bathroom | 2.57 m | 3.79 m | 2.57 m x 3.79 m |
| Second Level | Bedroom | 3.41 m | 3.75 m | 3.41 m x 3.75 m |
| Basement | Bathroom | 1.52 m | 1.51 m | 1.52 m x 1.51 m |
| Basement | Exercise Room | 3.09 m | 3.47 m | 3.09 m x 3.47 m |
| Basement | Recreational, Games Room | 5.63 m | 10.27 m | 5.63 m x 10.27 m |
| Basement | Utility Room | 3.06 m | 2.04 m | 3.06 m x 2.04 m |
| Basement | Utility Room | 3.69 m | 2.06 m | 3.69 m x 2.06 m |
| Basement | Utility Room | 3.16 m | 3.48 m | 3.16 m x 3.48 m |
| Main Level | Dining Room | 2.31 m | 4.68 m | 2.31 m x 4.68 m |
| Main Level | Family Room | 3.34 m | 5.51 m | 3.34 m x 5.51 m |
| Main Level | Foyer | 2.55 m | 2.73 m | 2.55 m x 2.73 m |
| Main Level | Kitchen | 3.28 m | 4.41 m | 3.28 m x 4.41 m |
| Main Level | Living Room | 3.32 m | 3.99 m | 3.32 m x 3.99 m |
| Main Level | Office | 2.99 m | 4.29 m | 2.99 m x 4.29 m |
Interested?
Contact us for more information
Rob Di Santo
Salesperson
824 Gordon Street
Guelph, Ontario N1G 1Y7

