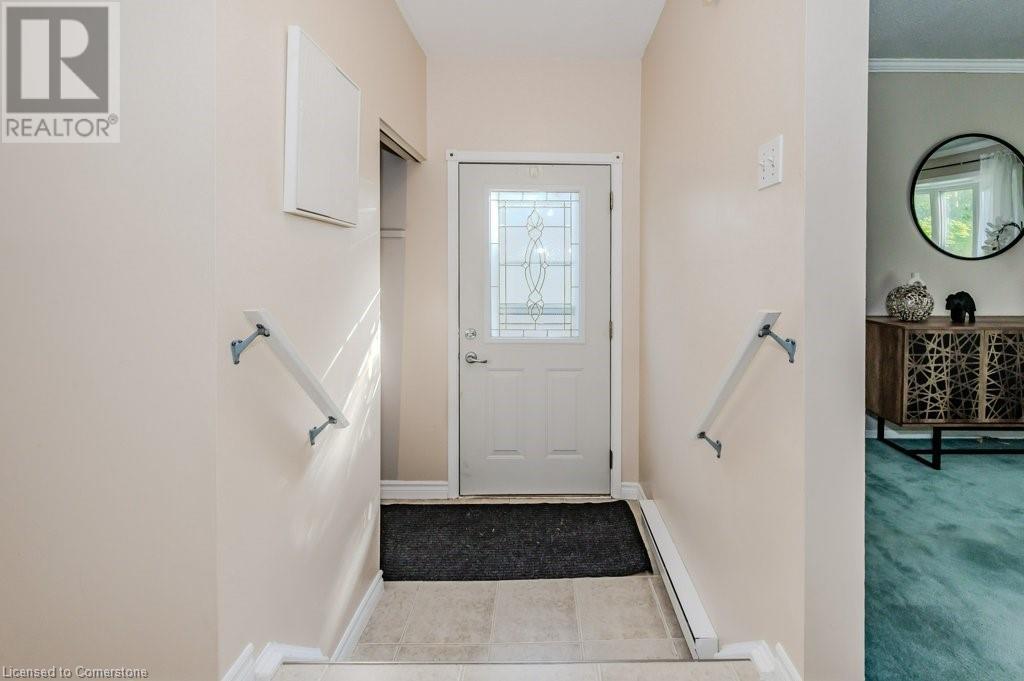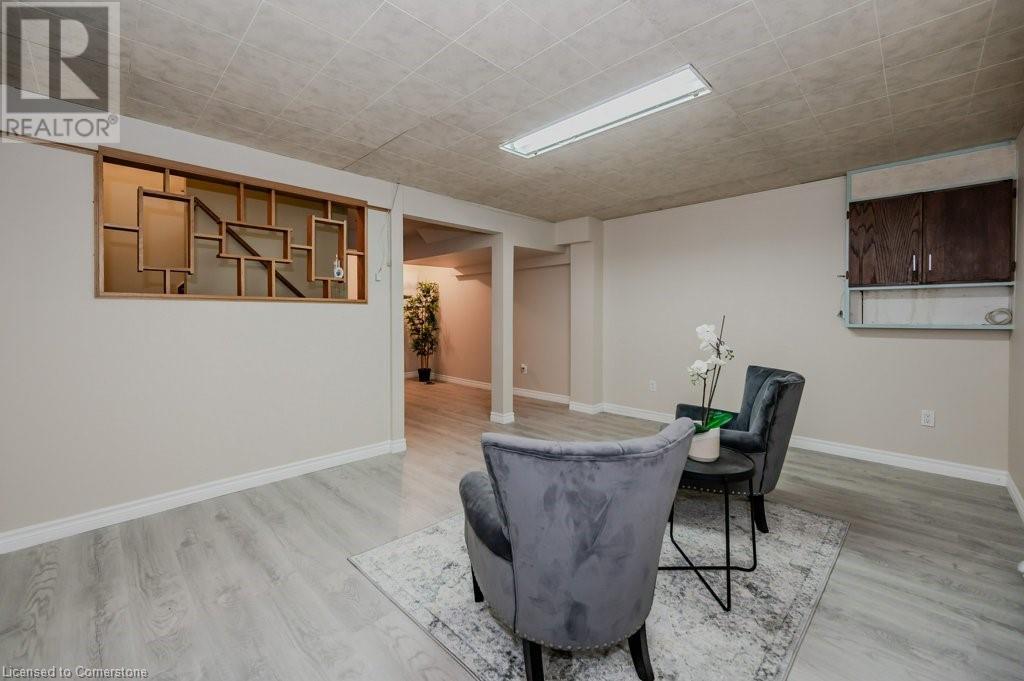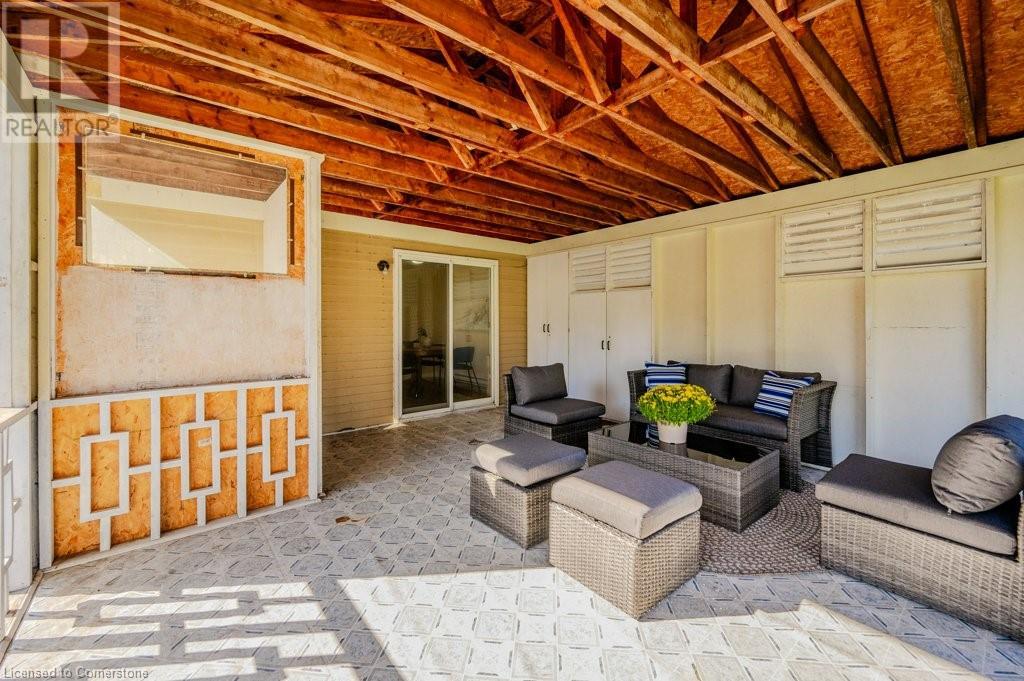44 Carter Crescent Cambridge, Ontario N1R 7L4
$549,900
This charming family home has been cared for by its original owners since it was built. It is perfectly situated in the sought-after North Galt neighbourhood, just 5 minutes from the 401 and within walking distance to schools, parks, and Di Pietro Plaza. The bright and spacious living area is ideal for gatherings, while the newly renovated eat-in kitchen (2021) offers ample cabinetry and a modern touch for meal prep. Upstairs, you'll find a large primary bedroom, two well-sized bedrooms, and a beautifully updated 4-piece bathroom. The newly finished basement (2022) provides additional living space and a rough-in gives the potential for an additional bathroom. The standout feature is the sun room— with legal City of Cambridge permits, it is ideal for warm-weather relaxation. The sun room was designed with removable panels that can be added back on for year-round use. With parking for 3 cars and an oversized backyard, this home has everything a family needs. Don’t miss out—schedule your showing today! (id:42029)
Property Details
| MLS® Number | 40638253 |
| Property Type | Single Family |
| AmenitiesNearBy | Place Of Worship, Playground, Public Transit, Schools, Shopping |
| EquipmentType | Water Heater |
| ParkingSpaceTotal | 3 |
| RentalEquipmentType | Water Heater |
Building
| BathroomTotal | 1 |
| BedroomsAboveGround | 3 |
| BedroomsTotal | 3 |
| Appliances | Dryer, Microwave, Refrigerator, Stove, Water Softener, Washer |
| ArchitecturalStyle | 2 Level |
| BasementDevelopment | Finished |
| BasementType | Full (finished) |
| ConstructionStyleAttachment | Detached |
| CoolingType | None |
| ExteriorFinish | Aluminum Siding, Brick |
| HeatingFuel | Electric |
| HeatingType | Baseboard Heaters |
| StoriesTotal | 2 |
| SizeInterior | 1609.07 Sqft |
| Type | House |
| UtilityWater | Municipal Water |
Land
| AccessType | Highway Nearby |
| Acreage | No |
| LandAmenities | Place Of Worship, Playground, Public Transit, Schools, Shopping |
| Sewer | Municipal Sewage System |
| SizeDepth | 110 Ft |
| SizeFrontage | 31 Ft |
| SizeTotalText | Under 1/2 Acre |
| ZoningDescription | Rs1 |
Rooms
| Level | Type | Length | Width | Dimensions |
|---|---|---|---|---|
| Second Level | 4pc Bathroom | 5' x 7'1'' | ||
| Second Level | Bedroom | 8'3'' x 11'2'' | ||
| Second Level | Bedroom | 8'2'' x 11'2'' | ||
| Second Level | Primary Bedroom | 14'3'' x 9'6'' | ||
| Basement | Laundry Room | 15'7'' x 9'1'' | ||
| Basement | Recreation Room | 15'5'' x 23'1'' | ||
| Main Level | Kitchen | 8'9'' x 9'6'' | ||
| Main Level | Dining Room | 8'0'' x 9'6'' | ||
| Main Level | Living Room | 16'8'' x 12'1'' |
https://www.realtor.ca/real-estate/27397716/44-carter-crescent-cambridge
Interested?
Contact us for more information
Alexa Batinic
Salesperson
1400 Bishop St. N, Suite B
Cambridge, Ontario N1R 6W8



































