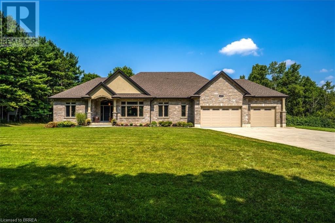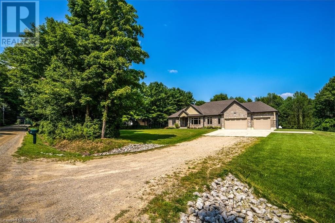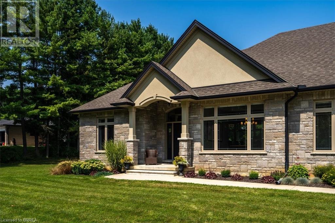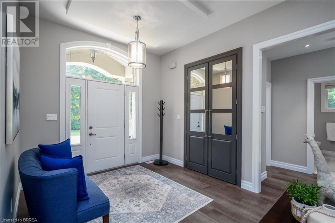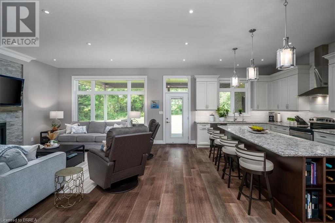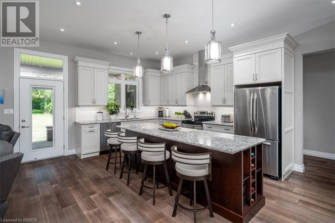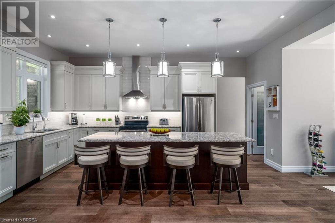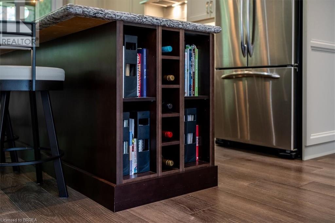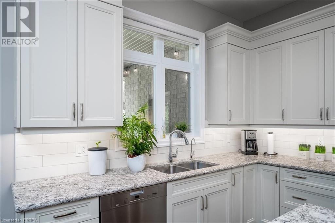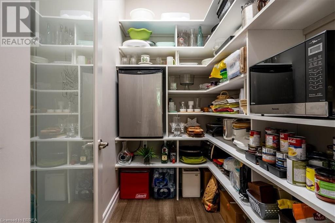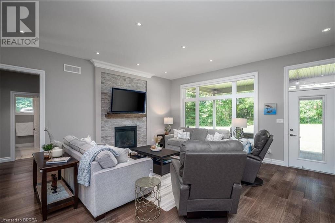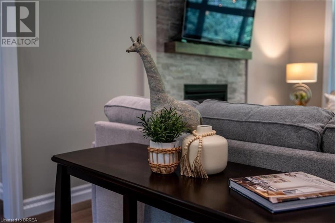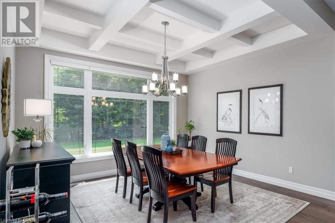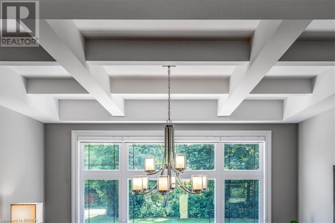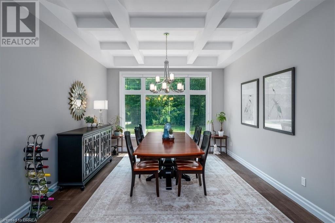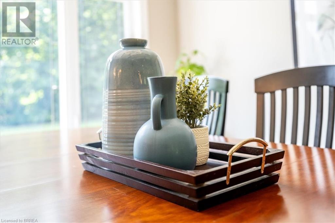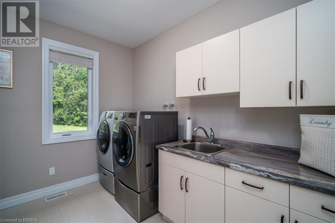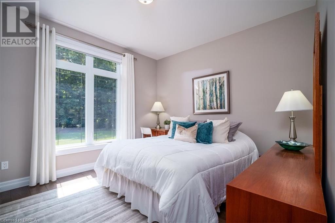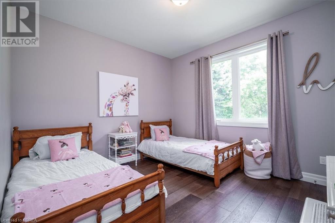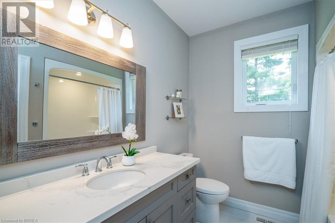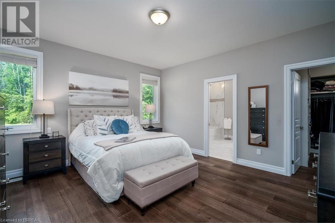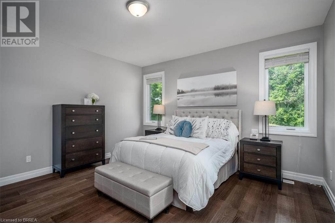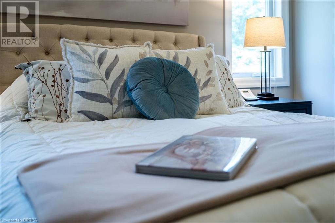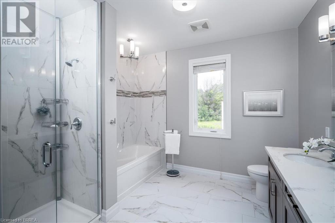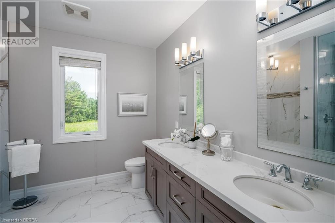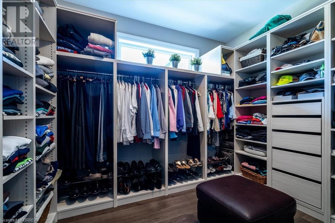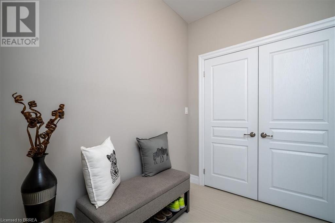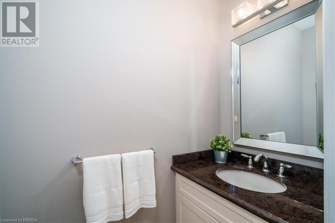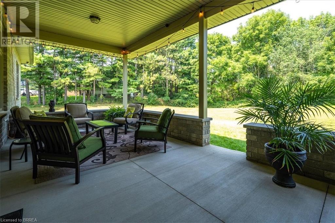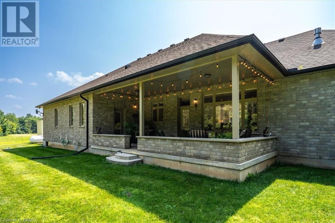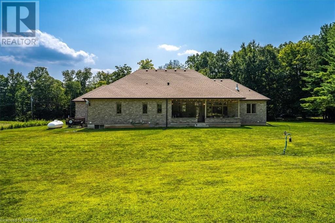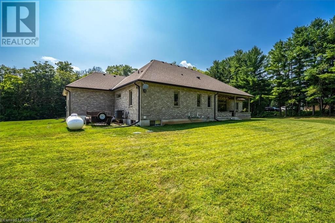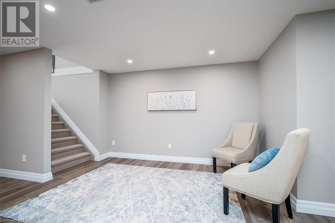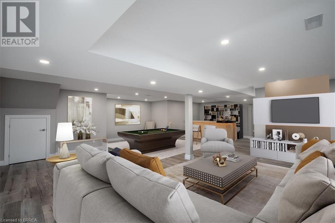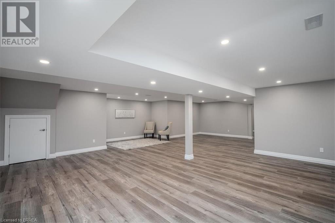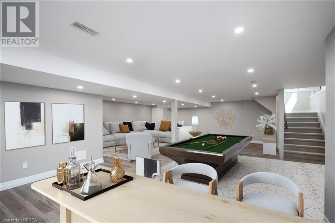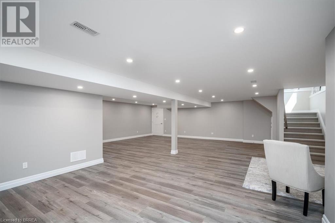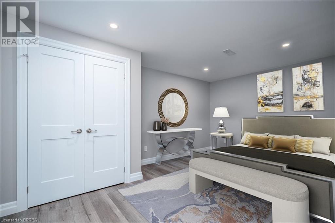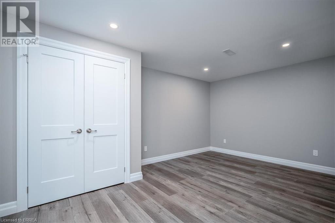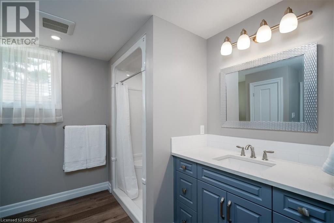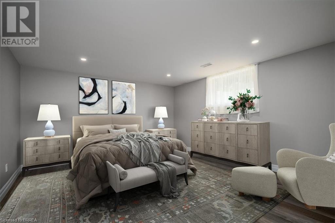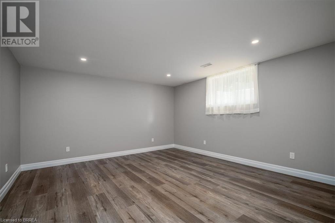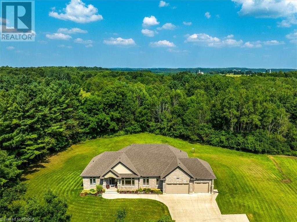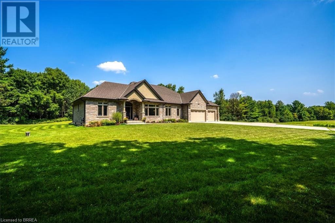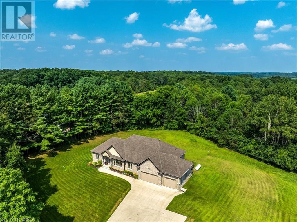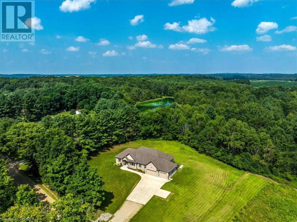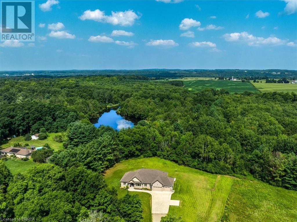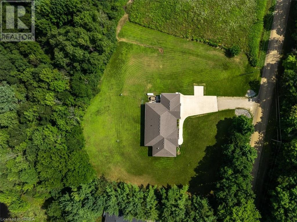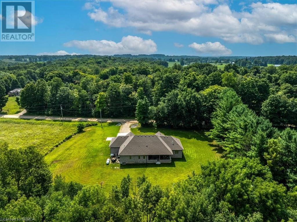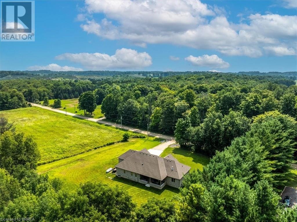433 Mclean School Road St. George, Ontario N0E 1N0
$1,828,000
Welcome to St. George and this beautiful custom built home at 433 McLean School Road. Surrounded by mature trees and lush lawns, the curb appeal of this home is undeniable. Classic stone exterior and meticulously manicured gardens welcome you to comfortable, luxurious living at its finest. The open concept living/dining areas feature large windows filling the area with beautiful sunshine. Floor to ceiling stone fireplace and convenient access to a beautiful, covered patio provides a pleasant, relaxing backyard oasis. Custom kitchen with classic white cabinetry, granite countertop and high-end stainless-steel appliances. The purposefully designed walk-in pantry is sure to please with an abundance of shelving, custom built in microwave and a counter level beverage fridge. The expansive kitchen island with built in wine rack and customized shelving opens up into the family room making this an ideal space for family gatherings. An independent dining room with coffered ceiling will guarantee dinner party success. The beautifully designed primary bedroom features a massive walk-in closet with custom built-ins, spa like ensuite with soaker tub, glass walk in shower and double vanity. Two additional bedrooms, a separate 4 pc bath and expansive laundry room complete the main floor. Professionally finished lower level offers lots of additional living area. Two bedrooms, ample closets plus a 3 pc bath. Separate walk up entrance makes it perfect for potential granny/inlaw suite and let’s not forget the oversize 3 car garage. This home is moments from the McLean School Road Loop and its scenic walking trails, and is conveniently located with easy access to Cambridge, Brantford and Paris. This home has impressive features and must be seen to be truly appreciated. Book your viewing today and make this house your new home. (id:42029)
Open House
This property has open houses!
1:00 pm
Ends at:4:00 pm
Property Details
| MLS® Number | 40635253 |
| Property Type | Single Family |
| AmenitiesNearBy | Hospital |
| CommunityFeatures | Quiet Area |
| EquipmentType | Propane Tank |
| Features | Southern Exposure, Backs On Greenbelt, Conservation/green Belt, Sump Pump, Automatic Garage Door Opener |
| ParkingSpaceTotal | 17 |
| RentalEquipmentType | Propane Tank |
Building
| BathroomTotal | 4 |
| BedroomsAboveGround | 3 |
| BedroomsBelowGround | 2 |
| BedroomsTotal | 5 |
| Appliances | Central Vacuum, Dishwasher, Dryer, Refrigerator, Stove, Water Softener, Water Purifier, Washer, Hood Fan, Window Coverings, Garage Door Opener |
| ArchitecturalStyle | Bungalow |
| BasementDevelopment | Finished |
| BasementType | Full (finished) |
| ConstructedDate | 2017 |
| ConstructionStyleAttachment | Detached |
| CoolingType | Central Air Conditioning |
| ExteriorFinish | Brick, Stone |
| FireplaceFuel | Propane |
| FireplacePresent | Yes |
| FireplaceTotal | 1 |
| FireplaceType | Other - See Remarks |
| Fixture | Ceiling Fans |
| FoundationType | Poured Concrete |
| HalfBathTotal | 1 |
| HeatingFuel | Propane |
| HeatingType | Forced Air |
| StoriesTotal | 1 |
| SizeInterior | 3645 Sqft |
| Type | House |
| UtilityWater | Drilled Well |
Parking
| Attached Garage |
Land
| AccessType | Highway Nearby |
| Acreage | No |
| LandAmenities | Hospital |
| LandscapeFeatures | Landscaped |
| Sewer | Septic System |
| SizeDepth | 197 Ft |
| SizeFrontage | 220 Ft |
| SizeTotalText | 1/2 - 1.99 Acres |
| ZoningDescription | A, Hl |
Rooms
| Level | Type | Length | Width | Dimensions |
|---|---|---|---|---|
| Basement | Recreation Room | 41'4'' x 31'3'' | ||
| Basement | Storage | 32'5'' x 21'10'' | ||
| Basement | 4pc Bathroom | Measurements not available | ||
| Basement | Bedroom | 15'11'' x 10'5'' | ||
| Basement | Bedroom | 14'3'' x 14'6'' | ||
| Main Level | 4pc Bathroom | Measurements not available | ||
| Main Level | Bedroom | 11'9'' x 11'6'' | ||
| Main Level | Bedroom | 11'9'' x 10'11'' | ||
| Main Level | Full Bathroom | Measurements not available | ||
| Main Level | Primary Bedroom | 17'7'' x 14'10'' | ||
| Main Level | 2pc Bathroom | Measurements not available | ||
| Main Level | Laundry Room | 8'0'' x 10'9'' | ||
| Main Level | Pantry | 5'0'' x 8'5'' | ||
| Main Level | Kitchen | 10'7'' x 18'7'' | ||
| Main Level | Living Room | 20'6'' x 18'7'' | ||
| Main Level | Foyer | 9'8'' x 8'9'' |
https://www.realtor.ca/real-estate/27312662/433-mclean-school-road-st-george
Interested?
Contact us for more information
Ruth Hewitson
Salesperson
175 Brant Ave
Brantford, Ontario N3T 3H8

