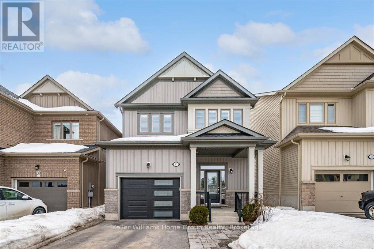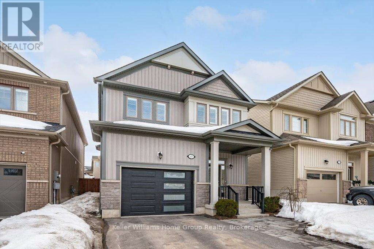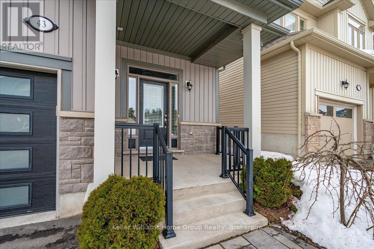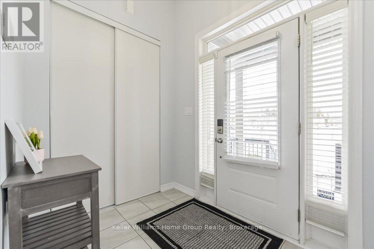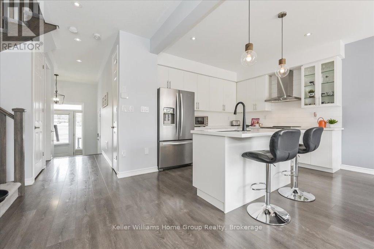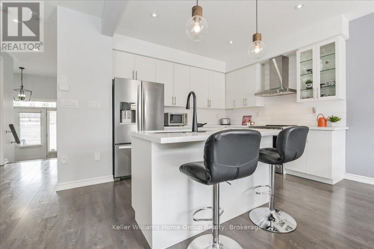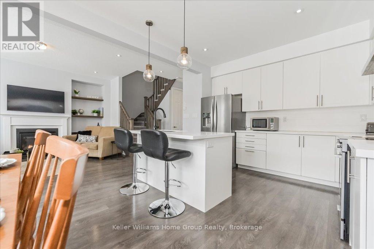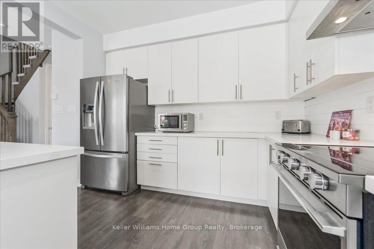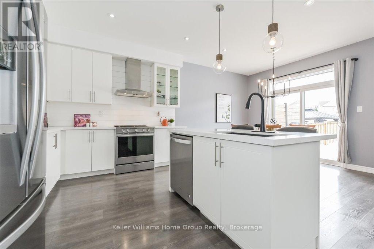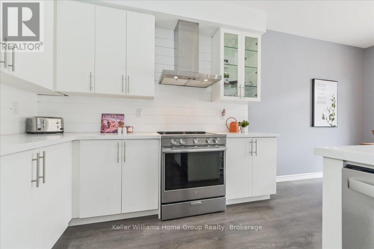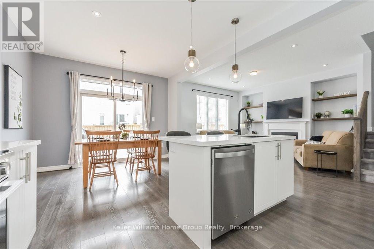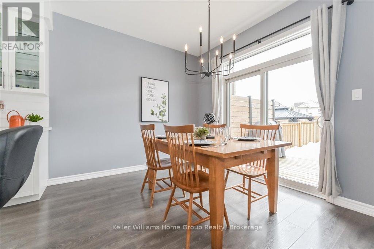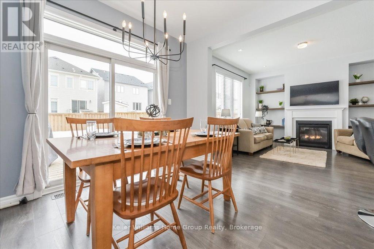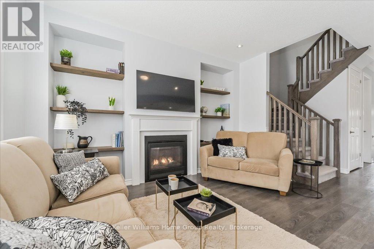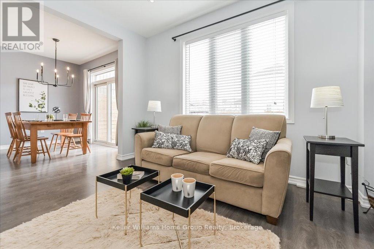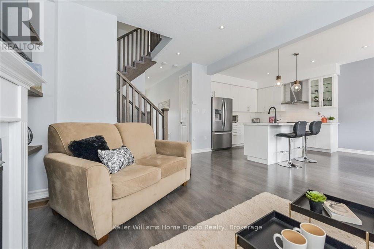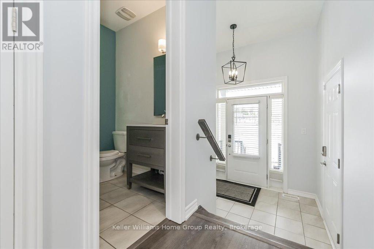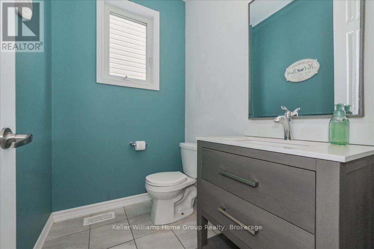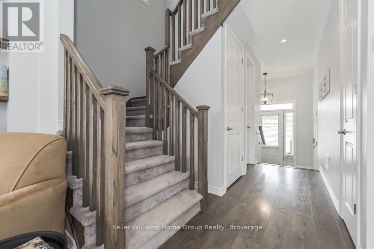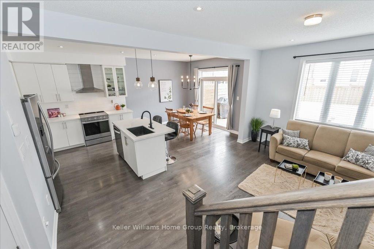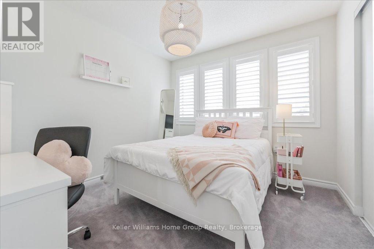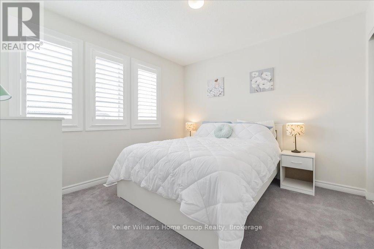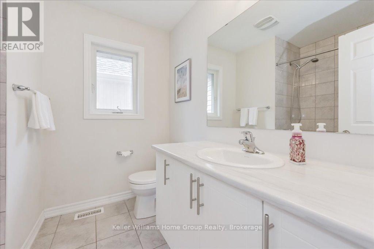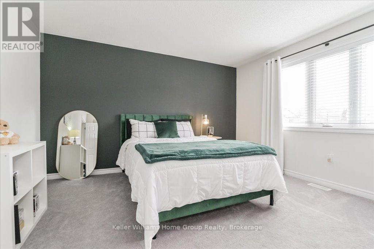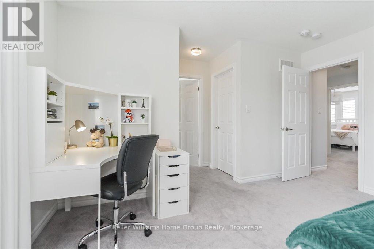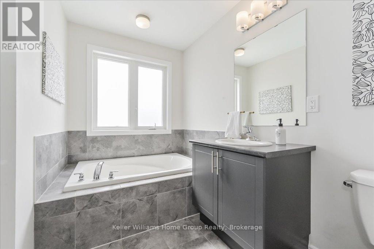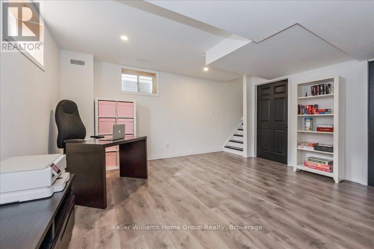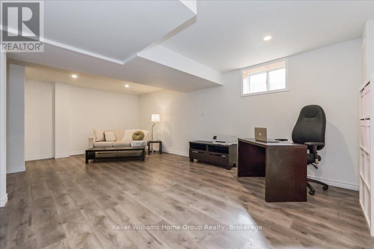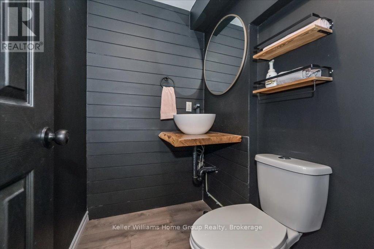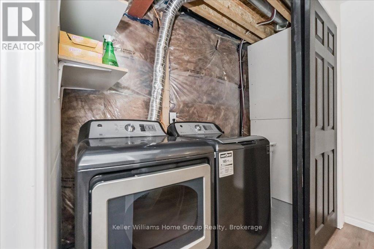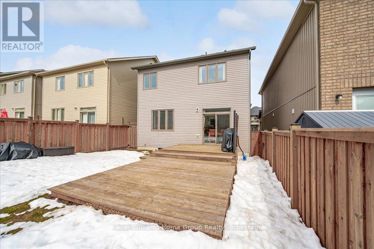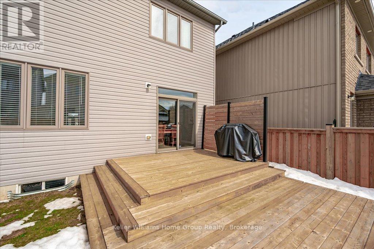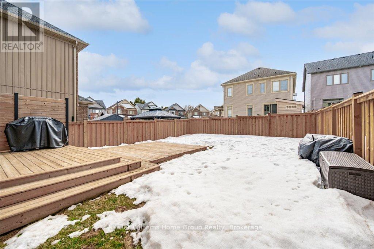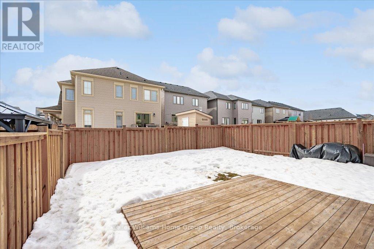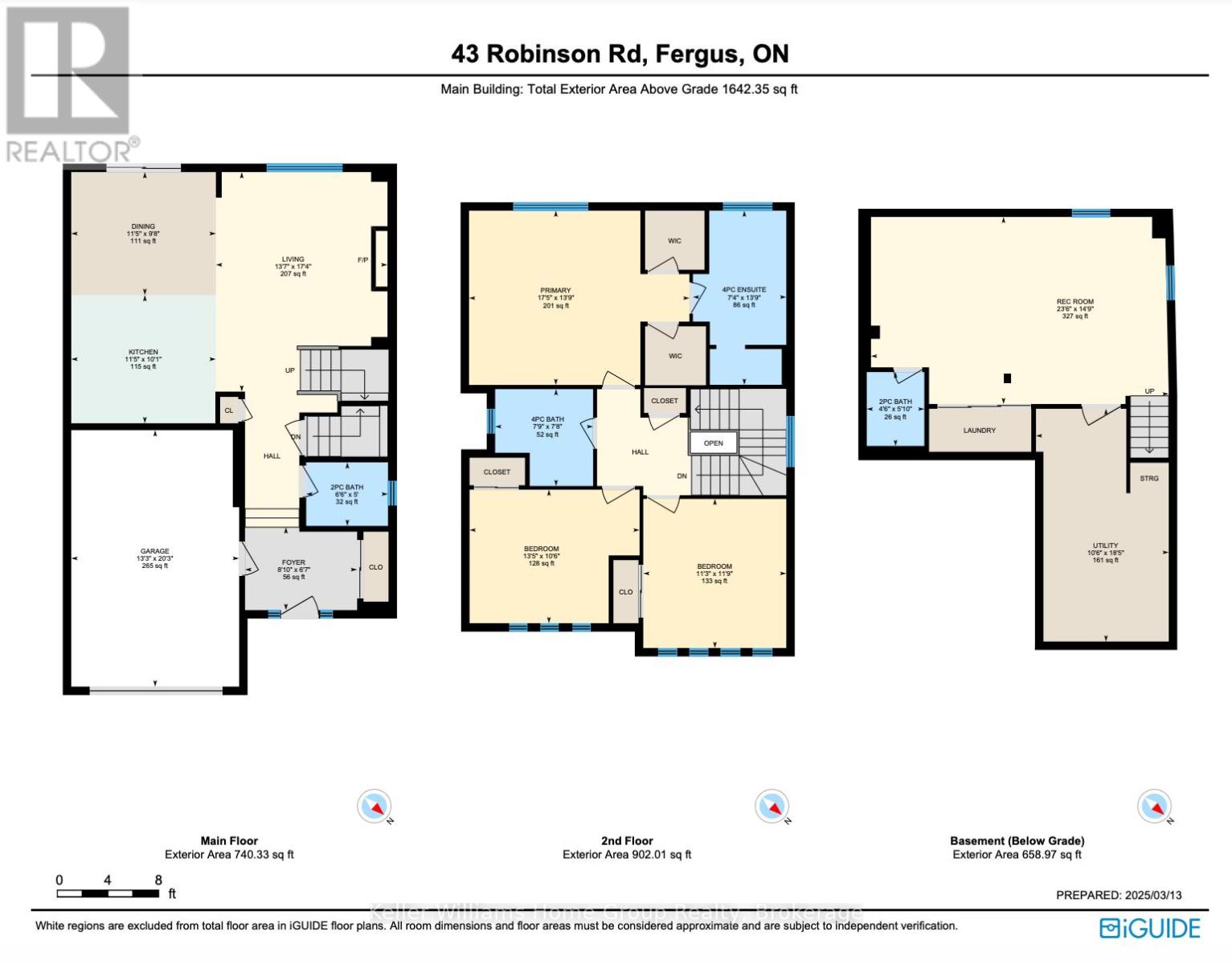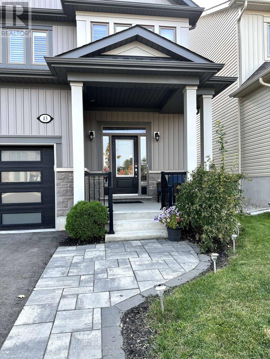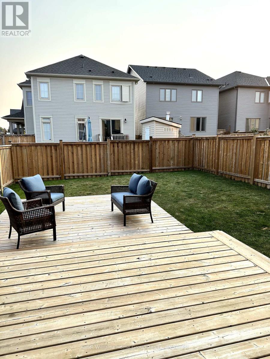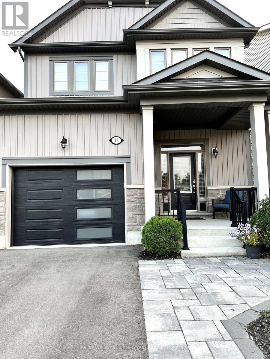43 Robinson Road Centre Wellington (Fergus), Ontario N1M 0G7
$829,900
OPEN HOUSE! Sat April 12th 2-3:30pm. Better than a NEW Build! Just Move In & Enjoy this Immaculate 3 bed 4 bath home in Central Fergus with FULLY FINISHED BASEMENT with bathroom. This modern home features a white gourmet kitchen with large island, quartz counter tops, 9ft ceilings, gas fireplace and so much open concept space on the main floor! Enjoy sliders from eat in kitchen out to large two tier deck looking over fully fenced yard. Large bedrooms with Primary Private Ensuite plus two walk in closets! Great Location - easy for commuters! Built in 2019 with eveything done including window furnishings, landscaping and more! Bell Fibe Internet to house. End of June closing ideal. View Virtual Tour and Floor Plans linked to listing. (id:42029)
Open House
This property has open houses!
2:00 pm
Ends at:3:30 pm
Property Details
| MLS® Number | X12018642 |
| Property Type | Single Family |
| Community Name | Fergus |
| AmenitiesNearBy | Hospital, Park |
| CommunityFeatures | Community Centre |
| EquipmentType | Water Heater |
| Features | Cul-de-sac, Irregular Lot Size, Flat Site, Conservation/green Belt |
| ParkingSpaceTotal | 3 |
| RentalEquipmentType | Water Heater |
| Structure | Deck, Porch |
Building
| BathroomTotal | 4 |
| BedroomsAboveGround | 3 |
| BedroomsTotal | 3 |
| Age | 0 To 5 Years |
| Amenities | Fireplace(s) |
| Appliances | All |
| BasementDevelopment | Finished |
| BasementType | Full (finished) |
| ConstructionStyleAttachment | Detached |
| CoolingType | Central Air Conditioning, Air Exchanger |
| ExteriorFinish | Vinyl Siding, Brick |
| FireplacePresent | Yes |
| FireplaceTotal | 1 |
| FoundationType | Poured Concrete |
| HalfBathTotal | 2 |
| HeatingFuel | Natural Gas |
| HeatingType | Forced Air |
| StoriesTotal | 2 |
| SizeInterior | 1500 - 2000 Sqft |
| Type | House |
| UtilityWater | Municipal Water |
Parking
| Attached Garage | |
| Garage |
Land
| Acreage | No |
| FenceType | Fully Fenced |
| LandAmenities | Hospital, Park |
| LandscapeFeatures | Landscaped |
| Sewer | Sanitary Sewer |
| SizeDepth | 104 Ft |
| SizeFrontage | 32 Ft ,8 In |
| SizeIrregular | 32.7 X 104 Ft |
| SizeTotalText | 32.7 X 104 Ft|under 1/2 Acre |
| ZoningDescription | R3.81.3 |
Rooms
| Level | Type | Length | Width | Dimensions |
|---|---|---|---|---|
| Second Level | Primary Bedroom | 5.3 m | 4.19 m | 5.3 m x 4.19 m |
| Second Level | Bedroom 3 | 4.09 m | 3.21 m | 4.09 m x 3.21 m |
| Second Level | Bedroom 2 | 3.44 m | 3.59 m | 3.44 m x 3.59 m |
| Basement | Recreational, Games Room | 7.16 m | 4.5 m | 7.16 m x 4.5 m |
| Main Level | Dining Room | 3.48 m | 2.96 m | 3.48 m x 2.96 m |
| Main Level | Kitchen | 3.48 m | 3.09 m | 3.48 m x 3.09 m |
| Main Level | Living Room | 4.13 m | 5.28 m | 4.13 m x 5.28 m |
Utilities
| Cable | Installed |
| Sewer | Installed |
https://www.realtor.ca/real-estate/28023335/43-robinson-road-centre-wellington-fergus-fergus
Interested?
Contact us for more information
Claire Louise Knight
Salesperson
131 Metcalfe Street
Elora, Ontario N0B 1S0
Greg Bernardi
Salesperson
135 St David Street South Unit 6
Fergus, Ontario N1M 2L4
Haley Winsor
Salesperson
135 St David Street South Unit 6
Fergus, Ontario N1M 2L4

