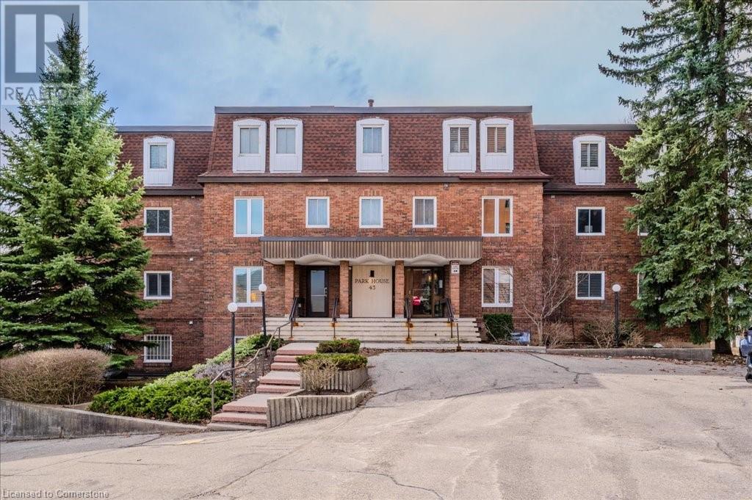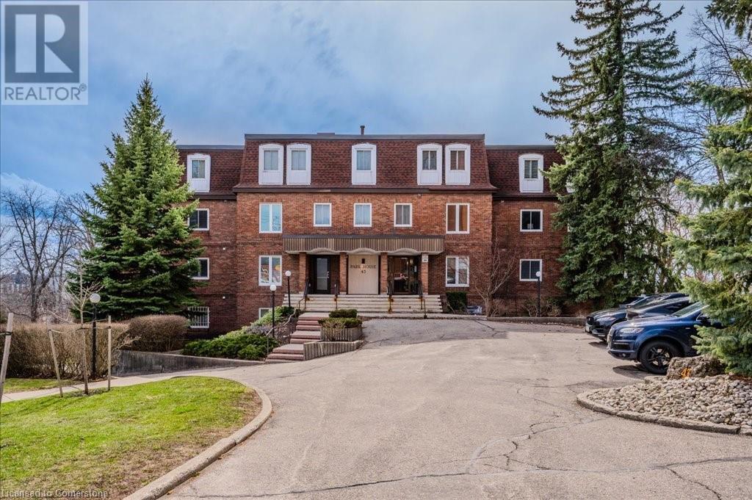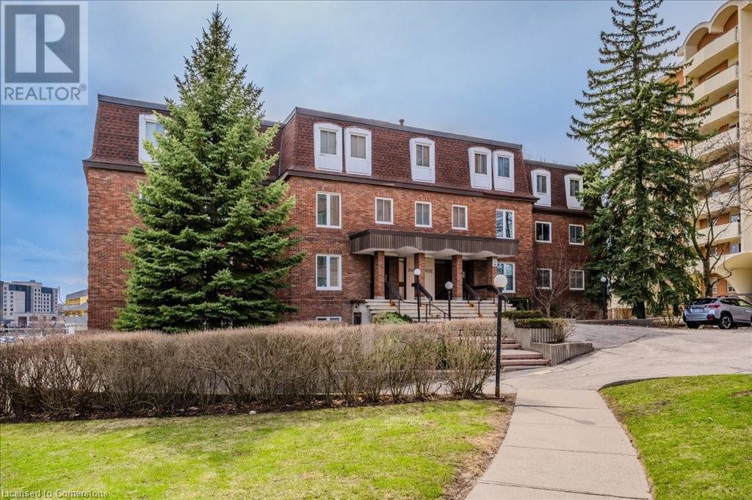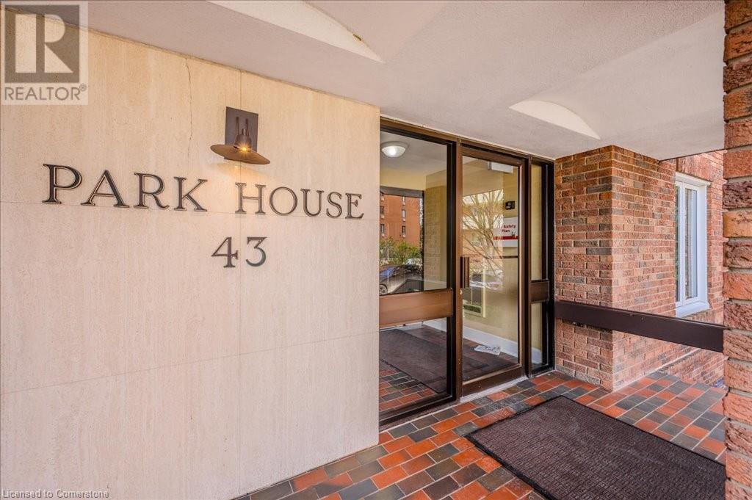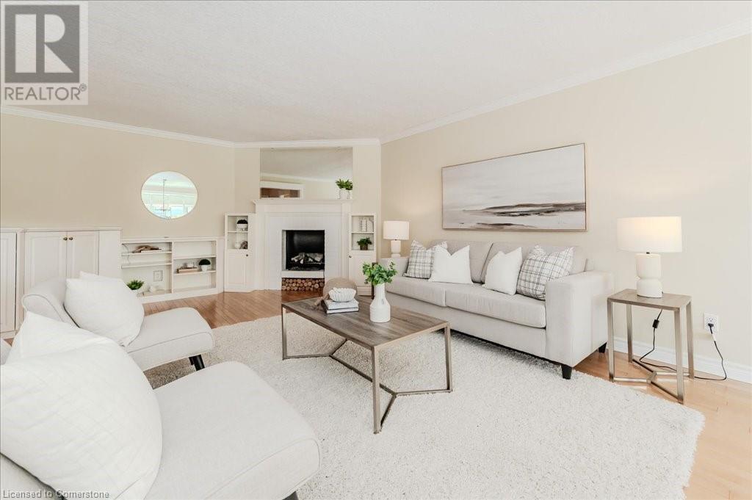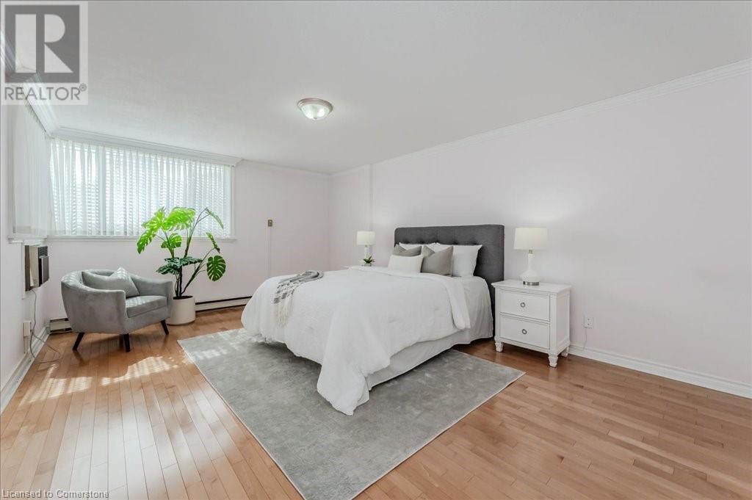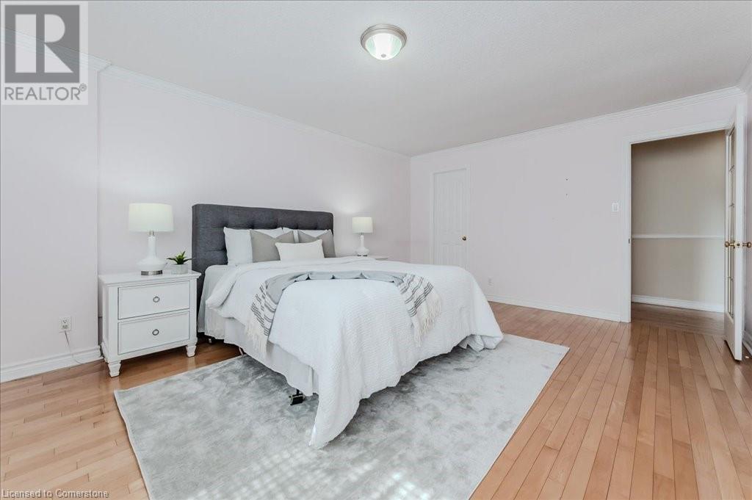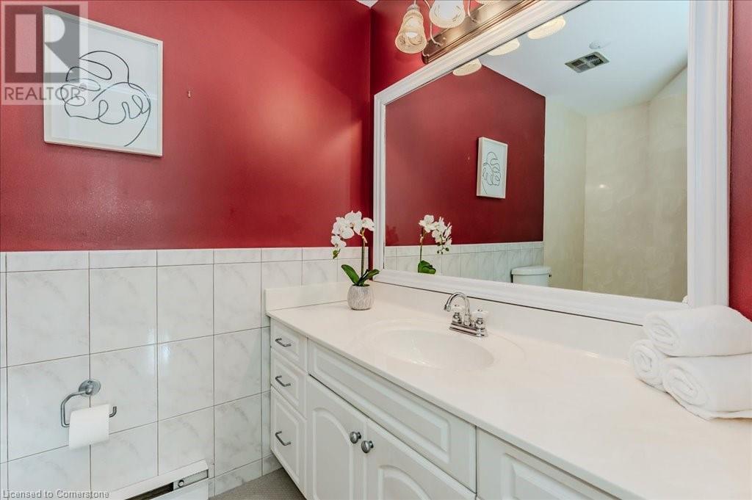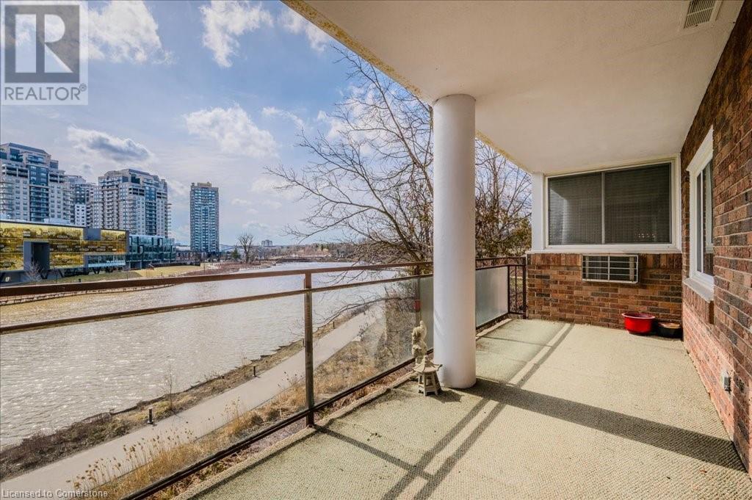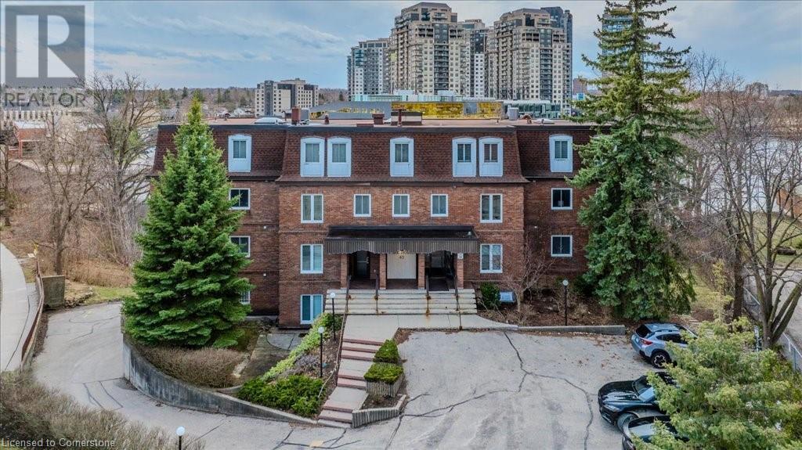43 Caroline Street Unit# 302 Waterloo, Ontario N2L 2Y5
$749,900Maintenance, Insurance, Heat, Electricity, Landscaping, Water, Parking
$1,437 Monthly
Maintenance, Insurance, Heat, Electricity, Landscaping, Water, Parking
$1,437 MonthlyWelcome to the highly sought-after Park House at 43 Caroline Street, nestled in the vibrant heart of Uptown Waterloo! This rare and spacious two-bedroom, two-bathroom condo offers an unparalleled living experience with breathtaking, unobstructed views of Waterloo Park and Silver Lake—a serene, picturesque setting right in the midst of the city. With over 1,300 sq. ft., this bright and airy unit is perfect for professionals or downsizers seeking both comfort and elegance. The expansive formal living room is an entertainer’s dream, featuring custom-built cabinetry, gleaming hardwood floors, and a stunning water vapor fireplace that adds warmth and ambiance. Sunlight pours in through large windows, illuminating the space with natural light and offering panoramic park views from nearly every angle. The warm wood kitchen is both functional and stylish, with ample cabinetry, generous counter space, and a cozy dinette that allows you to enjoy your morning coffee while gazing out at the tranquil water. The primary bedroom is a peaceful retreat, boasting a walk-in closet and more of those stunning lake and park vistas. A spacious second bedroom is ideal for guests or as a dedicated home office. For ultimate convenience, the unit includes in-suite laundry hookups in a separate laundry space. The building features a heated driveway leading to your assigned underground, secure parking space and a large storage room at the garage level for all your extra belongings. Located just minutes from Waterloo Town Square, walking trails, trendy restaurants, and the excitement of Uptown living, this is a rare opportunity to own a condo that combines location, space, and incredible views at an unbeatable value! These units don't come up at this price!! Don't miss your chance to make it yours! (id:42029)
Property Details
| MLS® Number | 40710709 |
| Property Type | Single Family |
| AmenitiesNearBy | Park, Place Of Worship, Public Transit, Shopping |
| EquipmentType | None |
| Features | Southern Exposure, Balcony, Shared Driveway, No Pet Home, Automatic Garage Door Opener |
| ParkingSpaceTotal | 1 |
| RentalEquipmentType | None |
| StorageType | Locker |
| ViewType | Lake View |
| WaterFrontType | Waterfront |
Building
| BathroomTotal | 2 |
| BedroomsAboveGround | 2 |
| BedroomsTotal | 2 |
| Appliances | Dishwasher, Refrigerator, Stove, Microwave Built-in, Garage Door Opener |
| BasementType | None |
| ConstructedDate | 1975 |
| ConstructionStyleAttachment | Attached |
| CoolingType | Wall Unit |
| ExteriorFinish | Brick |
| FireplaceFuel | Electric |
| FireplacePresent | Yes |
| FireplaceTotal | 1 |
| FireplaceType | Other - See Remarks |
| Fixture | Ceiling Fans |
| HalfBathTotal | 1 |
| HeatingFuel | Electric |
| HeatingType | Baseboard Heaters |
| StoriesTotal | 1 |
| SizeInterior | 1332 Sqft |
| Type | Apartment |
| UtilityWater | Municipal Water |
Parking
| Underground | |
| Visitor Parking |
Land
| AccessType | Road Access |
| Acreage | No |
| LandAmenities | Park, Place Of Worship, Public Transit, Shopping |
| Sewer | Municipal Sewage System |
| SizeTotalText | Unknown |
| SurfaceWater | Lake |
| ZoningDescription | Rmu-40 |
Rooms
| Level | Type | Length | Width | Dimensions |
|---|---|---|---|---|
| Main Level | Laundry Room | 9'8'' x 5'5'' | ||
| Main Level | Primary Bedroom | 18'2'' x 13'1'' | ||
| Main Level | Living Room | 14'0'' x 14'5'' | ||
| Main Level | Kitchen | 13'0'' x 9'3'' | ||
| Main Level | Foyer | 9'3'' x 8'8'' | ||
| Main Level | Dining Room | 14'4'' x 14'5'' | ||
| Main Level | Bedroom | 13'2'' x 10'7'' | ||
| Main Level | 3pc Bathroom | 9'8'' x 5'2'' | ||
| Main Level | 2pc Bathroom | 5'4'' x 5'2'' |
https://www.realtor.ca/real-estate/28121411/43-caroline-street-unit-302-waterloo
Interested?
Contact us for more information
Colleen May Koehler
Salesperson
83 Erb St.w.
Waterloo, Ontario N2L 6C2

