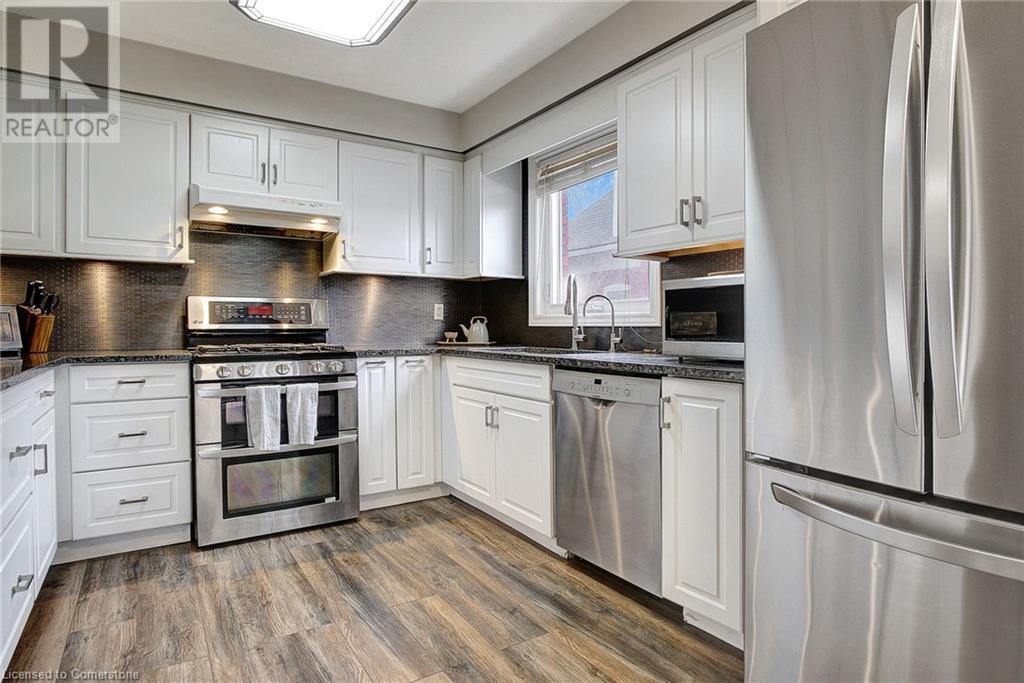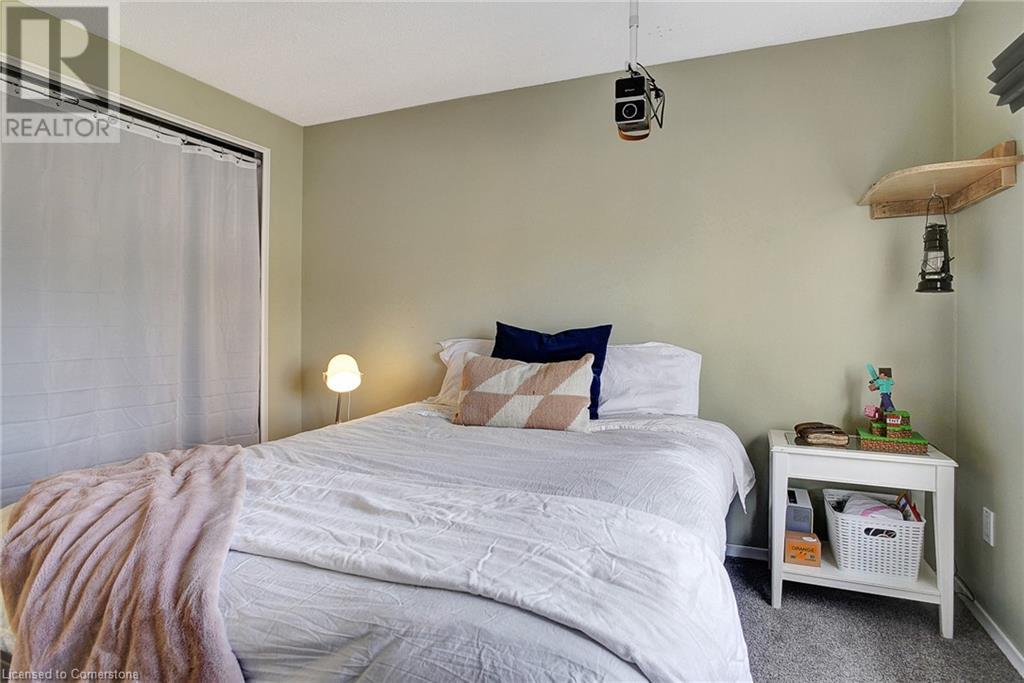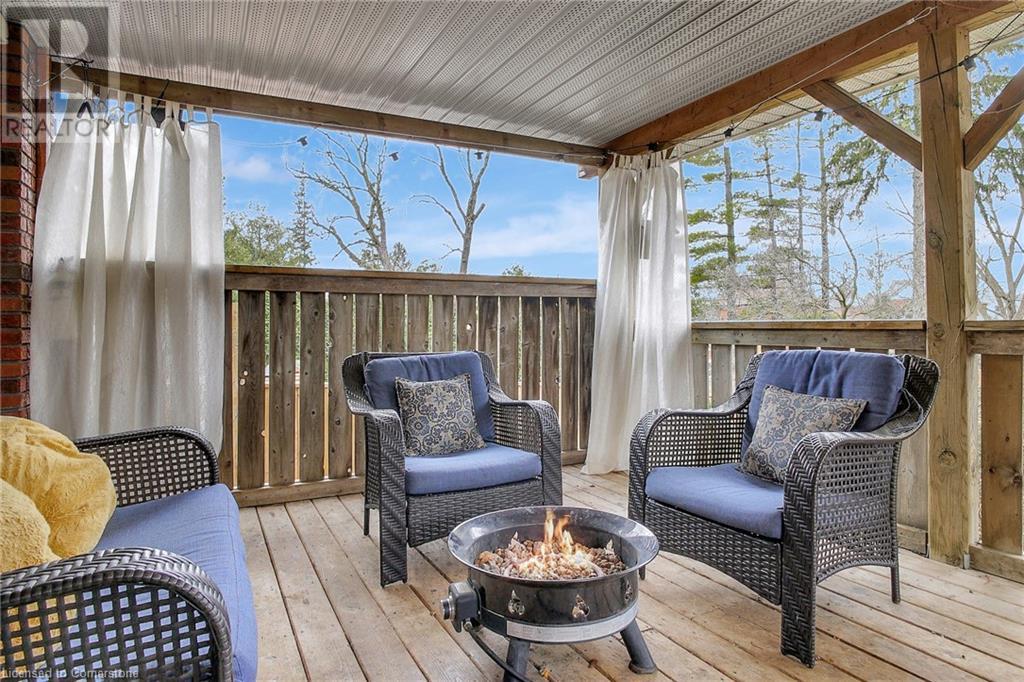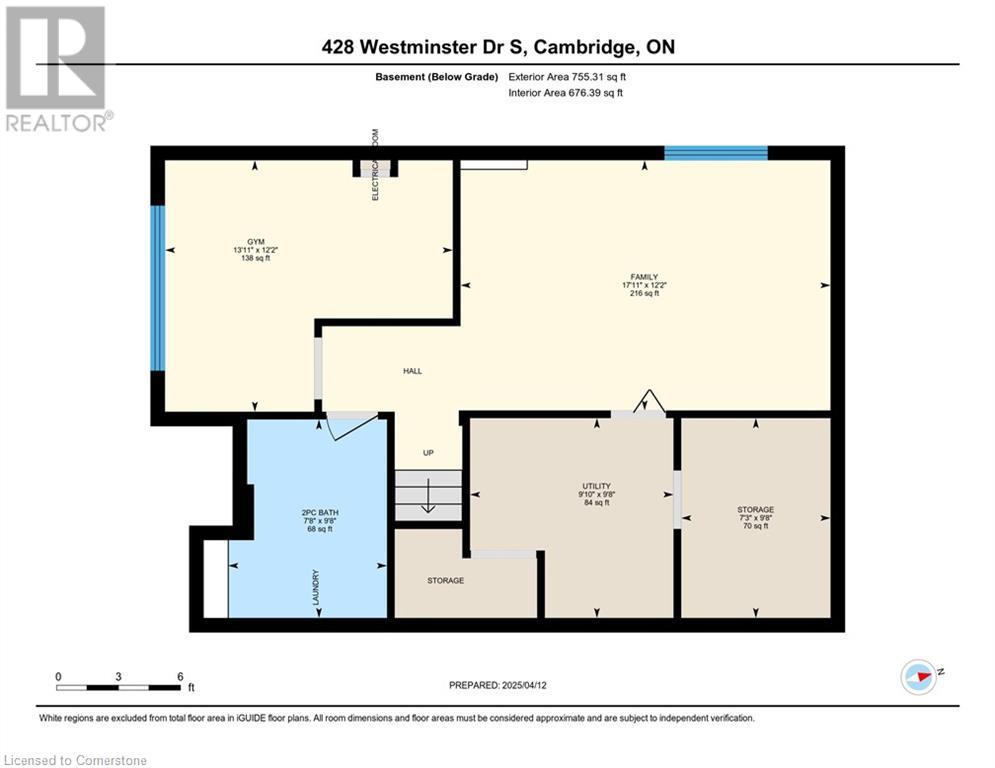428 Westminster Drive S Cambridge, Ontario N3H 1T6
$799,900
Welcome to this charming and spacious family home in the heart of South Preston, one of Cambridge’s most sought-after neighborhoods. Nestled among beautiful century homes and just steps from downtown, rivers, trails, and both Catholic and public elementary schools, this property offers the perfect blend of charm, convenience, and tranquility. Boasting 3 large bedrooms 3 bathrooms, and a loft above the garage that can be used as either a 4th bedroom, office or studio space. This home is thoughtfully designed with families in mind. The oversized kitchen features stainless steel appliances, ample counter space, and a seamless flow into the dining area—ideal for entertaining. Step out from the kitchen or dining room onto your walk-out balcony, where you can enjoy peaceful mornings and evening gatherings. Upstairs, you’ll find generously sized bedrooms, each with excellent closet space. A highlight of this property is the massive, private lot over 285 feet deep—a rare find that truly makes you feel like you’ve escaped to the countryside, all while staying close to the city. Whether you’re dreaming of a backyard oasis, a garden, or building a future Accessory Dwelling Unit, the possibilities are endless. Don’t miss the chance to own this ideal family home in a prime location that blends historic charm with modern convenience. (id:42029)
Property Details
| MLS® Number | 40716821 |
| Property Type | Single Family |
| AmenitiesNearBy | Park, Public Transit, Schools, Shopping |
| EquipmentType | Rental Water Softener, Water Heater |
| ParkingSpaceTotal | 5 |
| RentalEquipmentType | Rental Water Softener, Water Heater |
| Structure | Porch |
Building
| BathroomTotal | 3 |
| BedroomsAboveGround | 4 |
| BedroomsTotal | 4 |
| Appliances | Dishwasher, Dryer, Refrigerator, Stove, Washer, Gas Stove(s), Hood Fan, Window Coverings |
| ArchitecturalStyle | 2 Level |
| BasementDevelopment | Partially Finished |
| BasementType | Full (partially Finished) |
| ConstructedDate | 1985 |
| ConstructionStyleAttachment | Detached |
| CoolingType | Central Air Conditioning |
| ExteriorFinish | Brick, Vinyl Siding |
| FoundationType | Poured Concrete |
| HalfBathTotal | 2 |
| HeatingFuel | Natural Gas |
| HeatingType | Forced Air |
| StoriesTotal | 2 |
| SizeInterior | 2504 Sqft |
| Type | House |
| UtilityWater | Municipal Water |
Parking
| Attached Garage |
Land
| AccessType | Road Access |
| Acreage | No |
| LandAmenities | Park, Public Transit, Schools, Shopping |
| Sewer | Municipal Sewage System |
| SizeDepth | 285 Ft |
| SizeFrontage | 50 Ft |
| SizeIrregular | 0.329 |
| SizeTotal | 0.329 Ac|under 1/2 Acre |
| SizeTotalText | 0.329 Ac|under 1/2 Acre |
| ZoningDescription | R4 |
Rooms
| Level | Type | Length | Width | Dimensions |
|---|---|---|---|---|
| Second Level | Primary Bedroom | 13'5'' x 14'6'' | ||
| Second Level | Bedroom | 11'5'' x 18'8'' | ||
| Second Level | Bedroom | 10'5'' x 11'0'' | ||
| Second Level | Bedroom | 10'1'' x 12'2'' | ||
| Second Level | 4pc Bathroom | Measurements not available | ||
| Basement | Utility Room | 9'8'' x 9'10'' | ||
| Basement | Storage | 9'8'' x 7'3'' | ||
| Basement | Gym | 12'2'' x 13'11'' | ||
| Basement | Recreation Room | 12'2'' x 17'11'' | ||
| Basement | 2pc Bathroom | Measurements not available | ||
| Main Level | Other | 10'1'' x 9'4'' | ||
| Main Level | Living Room | 12'6'' x 14'6'' | ||
| Main Level | Kitchen | 10'1'' x 8'2'' | ||
| Main Level | Foyer | 4'5'' x 14'5'' | ||
| Main Level | Dining Room | 11'9'' x 13'10'' | ||
| Main Level | 2pc Bathroom | Measurements not available |
https://www.realtor.ca/real-estate/28165037/428-westminster-drive-s-cambridge
Interested?
Contact us for more information
Jillian Leclair
Salesperson
50 Grand Ave. S., Unit 101
Cambridge, Ontario N1S 2L8
Jack Dyer
Broker of Record
29 Blair Rd.
Cambridge, Ontario N1S 2H7
Cliff C. Rego
Broker of Record
50 Grand Ave. S., Unit 101
Cambridge, Ontario N1S 2L8














































