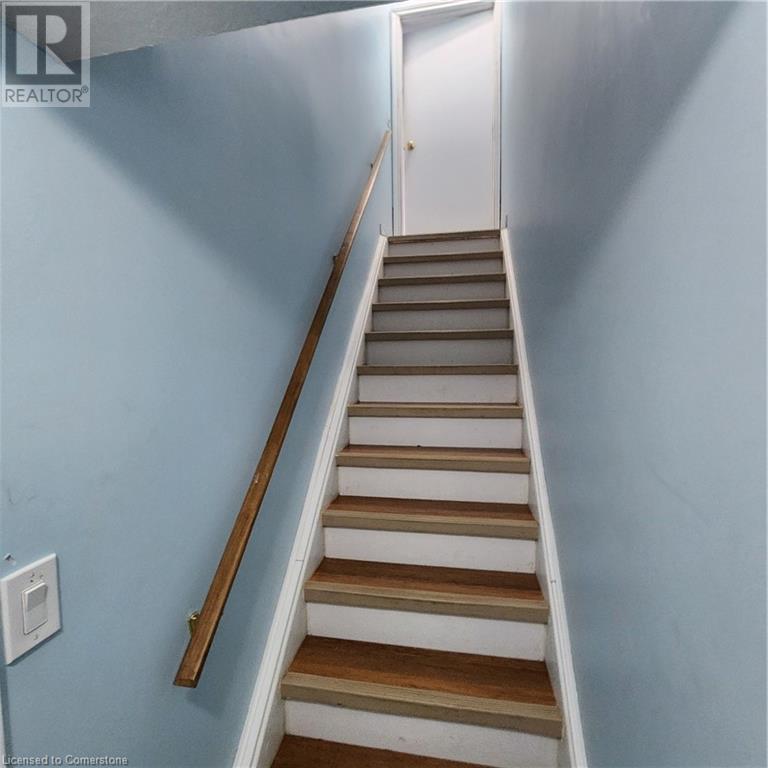427 Starwood Drive Unit# Bsmt Guelph, Ontario N1E 7A4
$1,750 MonthlyHeat, Electricity, Water
$1750 INLCUDING utilities! Great opportunity to lease this very large 1 bed, 1 bath basement apartment in Guelph’s East end! Conveniently located in a desirable neighbourhood, it comes with 1 parking space, private entrance and convenient shared laundry. The space has a tidy, bright kitchen, spacious bedroom, living room space for spending your free time and an office/sitting room space for working from home or study space. Don’t miss your opportunity to secure this great unit! Call today for your private showing! (id:42029)
Property Details
| MLS® Number | 40688885 |
| Property Type | Single Family |
| AmenitiesNearBy | Shopping |
| ParkingSpaceTotal | 1 |
Building
| BathroomTotal | 1 |
| BedroomsBelowGround | 1 |
| BedroomsTotal | 1 |
| Appliances | Dryer, Refrigerator, Stove, Washer |
| ArchitecturalStyle | 2 Level |
| BasementDevelopment | Finished |
| BasementType | Full (finished) |
| ConstructionStyleAttachment | Detached |
| CoolingType | Central Air Conditioning |
| ExteriorFinish | Brick Veneer, Vinyl Siding |
| FoundationType | Poured Concrete |
| HeatingFuel | Natural Gas |
| HeatingType | Forced Air |
| StoriesTotal | 2 |
| SizeInterior | 650 Sqft |
| Type | House |
| UtilityWater | Municipal Water |
Land
| Acreage | No |
| LandAmenities | Shopping |
| Sewer | Municipal Sewage System |
| SizeDepth | 110 Ft |
| SizeFrontage | 39 Ft |
| SizeTotalText | Unknown |
| ZoningDescription | R.1c-5 |
Rooms
| Level | Type | Length | Width | Dimensions |
|---|---|---|---|---|
| Basement | 3pc Bathroom | Measurements not available | ||
| Basement | Living Room | 8'0'' x 12'7'' | ||
| Basement | Dining Room | 8'8'' x 10'10'' | ||
| Basement | Kitchen | 7'8'' x 6'1'' | ||
| Basement | Office | 10'0'' x 10'8'' | ||
| Basement | Bedroom | 11'8'' x 10'4'' |
https://www.realtor.ca/real-estate/27780793/427-starwood-drive-unit-bsmt-guelph
Interested?
Contact us for more information
Joy Chhina
Salesperson
766 Old Hespeler Rd
Cambridge, Ontario N3H 5L8





























