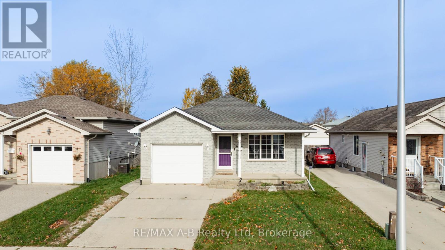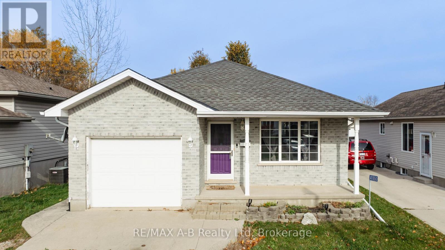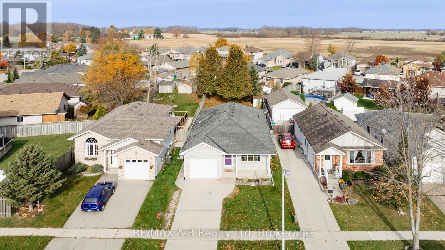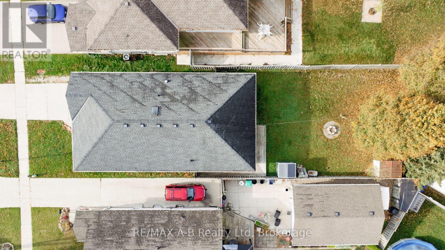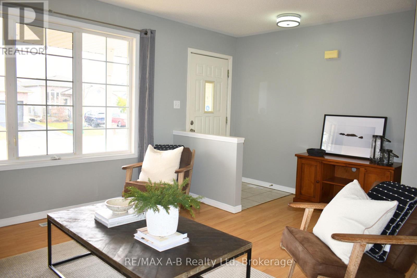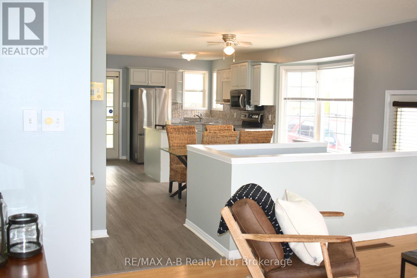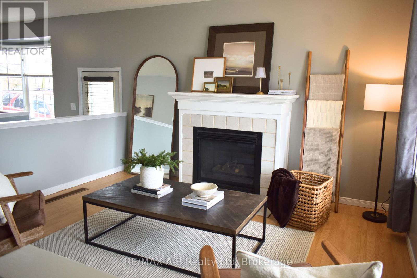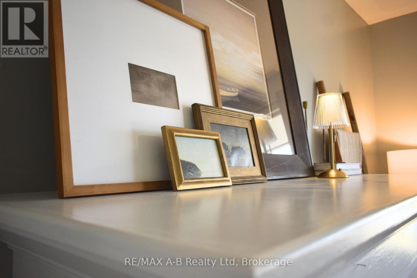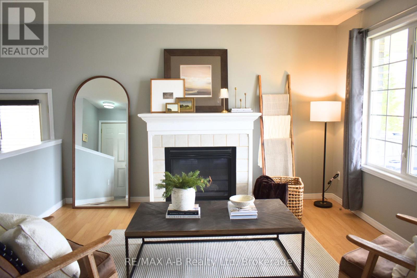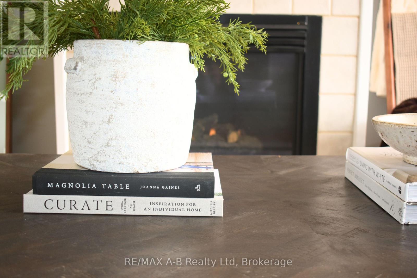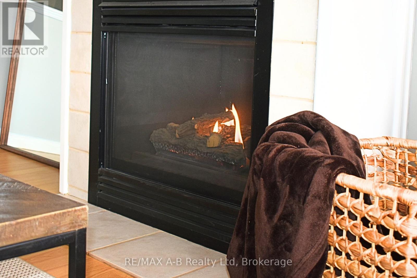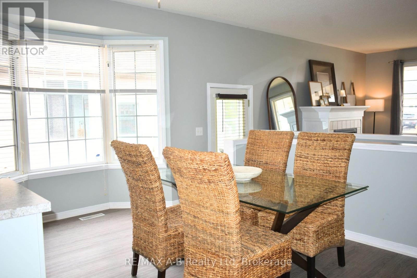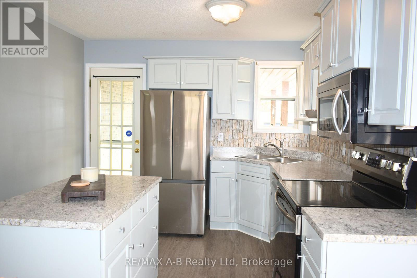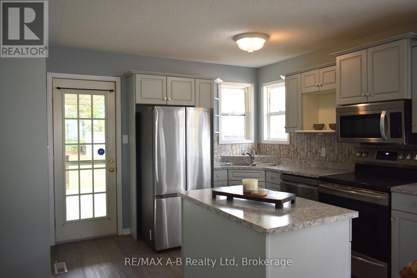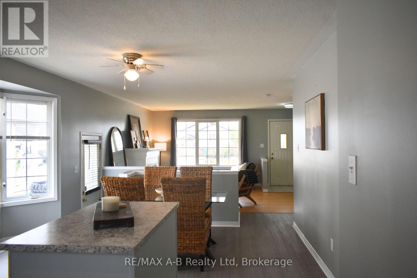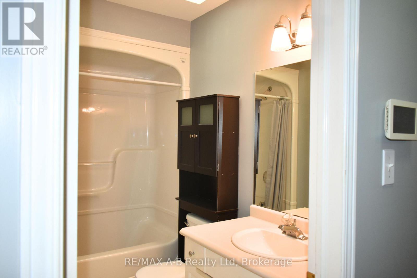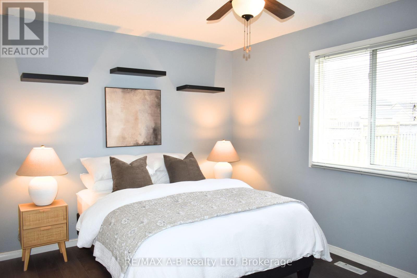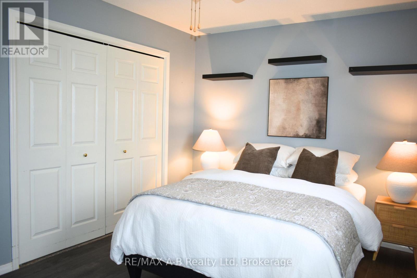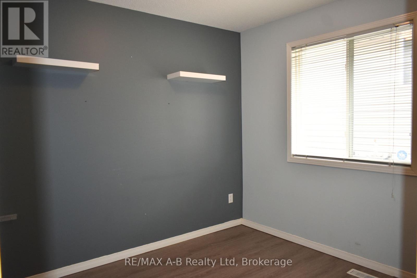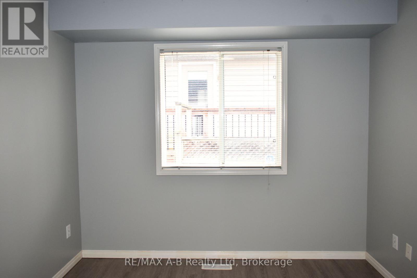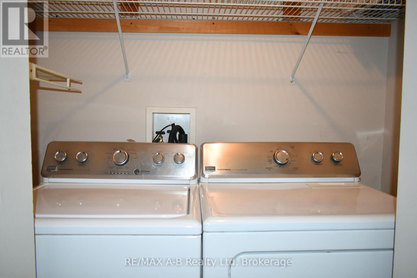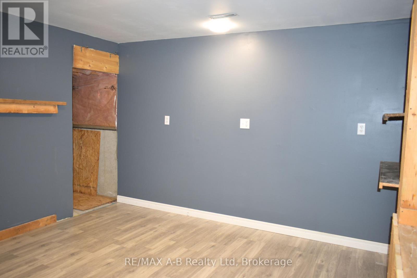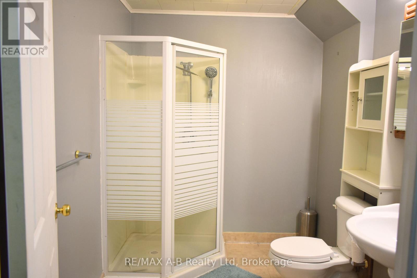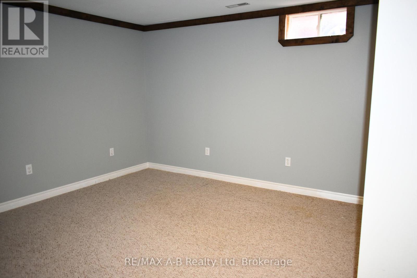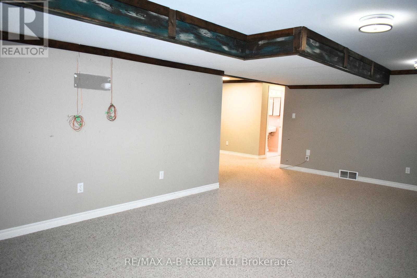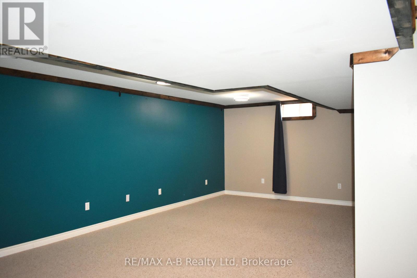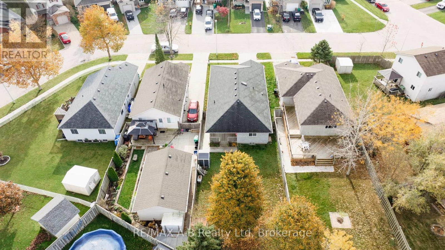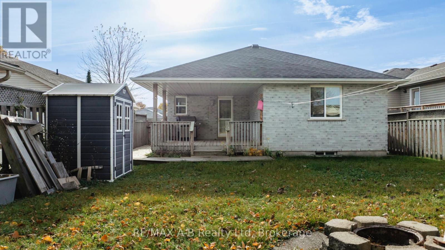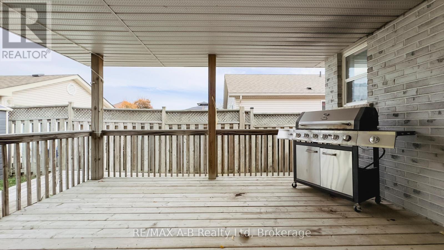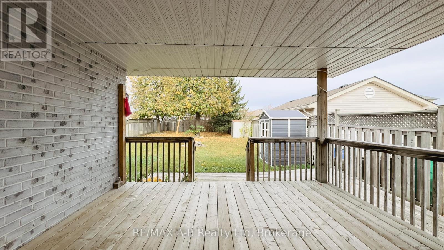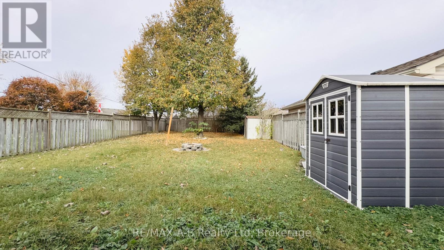41850 James Street St. Thomas, Ontario N5P 4L6
$609,900
Welcome to 41850 James Street, located in the highly coveted Ferndale Meadows subdivision of St. Thomas! This delightful residence offers a prime location, just a convenient 20-minute drive from both London and the picturesque shores of Port Stanley. Step inside to discover a well designed open-concept layout that enhances modern living. The main living area seamlessly combines the living room, dining space, and a kitchen with an island, complete with a patio door that opens to a covered deck featuring a gas BBQ hookup - perfect for hosting. This home comprises three inviting bedrooms, two bathrooms, and main floor laundry, making it ideal for families and guests alike. You'll be impressed by the basement, which offers the potential of an expansive recreation room, perfect for family movie nights! Additional conveniences include an attached garage for secure parking and extra storage. The fully fenced backyard invites you to enjoy outdoor leisure at your convenience. Don't miss your chance to own this charming home in a desirable neighborhood. Schedule a viewing with your REALTOR today! (id:42029)
Property Details
| MLS® Number | X12035410 |
| Property Type | Single Family |
| Community Name | St. Thomas |
| AmenitiesNearBy | Hospital, Place Of Worship |
| CommunityFeatures | Community Centre, School Bus |
| ParkingSpaceTotal | 3 |
| Structure | Shed |
Building
| BathroomTotal | 2 |
| BedroomsAboveGround | 3 |
| BedroomsTotal | 3 |
| Amenities | Fireplace(s) |
| Appliances | Garage Door Opener Remote(s), Water Heater, Dishwasher, Dryer, Microwave, Stove, Washer, Refrigerator |
| ArchitecturalStyle | Bungalow |
| BasementDevelopment | Finished |
| BasementType | N/a (finished) |
| ConstructionStyleAttachment | Detached |
| CoolingType | Central Air Conditioning |
| ExteriorFinish | Brick |
| FireplacePresent | Yes |
| FireplaceTotal | 1 |
| FoundationType | Poured Concrete |
| HeatingFuel | Natural Gas |
| HeatingType | Forced Air |
| StoriesTotal | 1 |
| Type | House |
| UtilityWater | Municipal Water |
Parking
| Attached Garage | |
| Garage |
Land
| Acreage | No |
| LandAmenities | Hospital, Place Of Worship |
| Sewer | Sanitary Sewer |
| SizeDepth | 138 Ft ,2 In |
| SizeFrontage | 39 Ft ,4 In |
| SizeIrregular | 39.37 X 138.22 Ft |
| SizeTotalText | 39.37 X 138.22 Ft|under 1/2 Acre |
| ZoningDescription | R1 |
Rooms
| Level | Type | Length | Width | Dimensions |
|---|---|---|---|---|
| Basement | Utility Room | 4.17 m | 2.59 m | 4.17 m x 2.59 m |
| Basement | Cold Room | 4.78 m | 1.37 m | 4.78 m x 1.37 m |
| Basement | Den | 4.55 m | 3.71 m | 4.55 m x 3.71 m |
| Basement | Bathroom | 2.04 m | 2.47 m | 2.04 m x 2.47 m |
| Basement | Recreational, Games Room | 8.08 m | 10.21 m | 8.08 m x 10.21 m |
| Main Level | Living Room | 4.88 m | 3.86 m | 4.88 m x 3.86 m |
| Main Level | Dining Room | 4.27 m | 2.67 m | 4.27 m x 2.67 m |
| Main Level | Kitchen | 3.71 m | 3.12 m | 3.71 m x 3.12 m |
| Main Level | Bedroom | 3.53 m | 2.87 m | 3.53 m x 2.87 m |
| Main Level | Bedroom 2 | 3.02 m | 2.74 m | 3.02 m x 2.74 m |
| Main Level | Primary Bedroom | 2.74 m | 1.55 m | 2.74 m x 1.55 m |
https://www.realtor.ca/real-estate/28060125/41850-james-street-st-thomas-st-thomas
Interested?
Contact us for more information
Amanda Deboer
Salesperson
Branch-194 Queen St.w. Box 2649
St. Marys, Ontario N4X 1A4
Lindsay Pickering
Broker
Branch-194 Queen St.w. Box 2649
St. Marys, Ontario N4X 1A4

