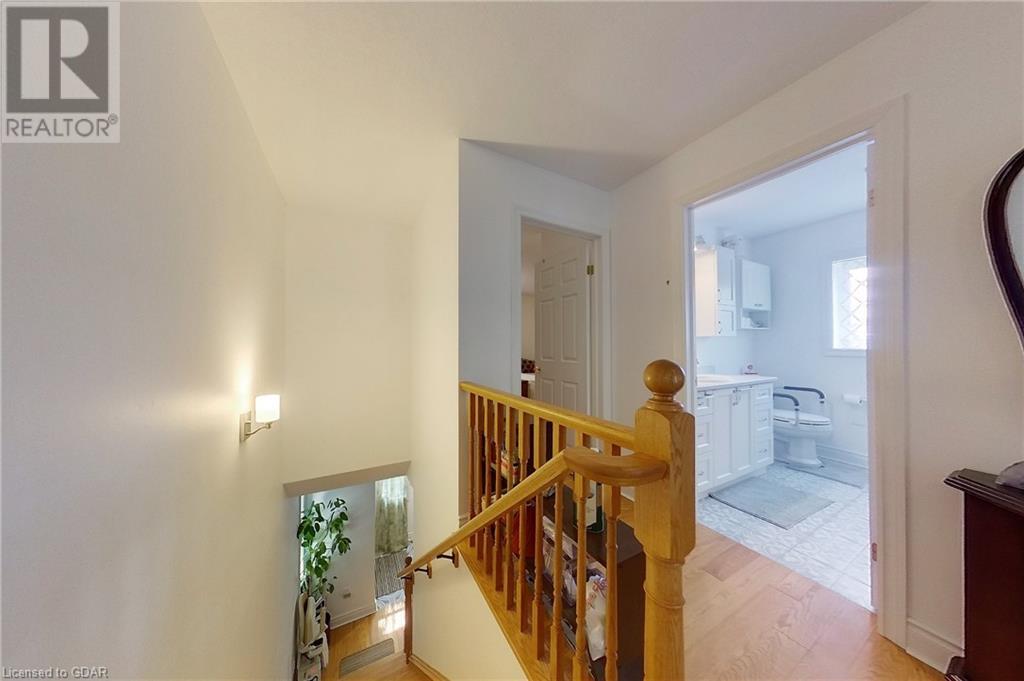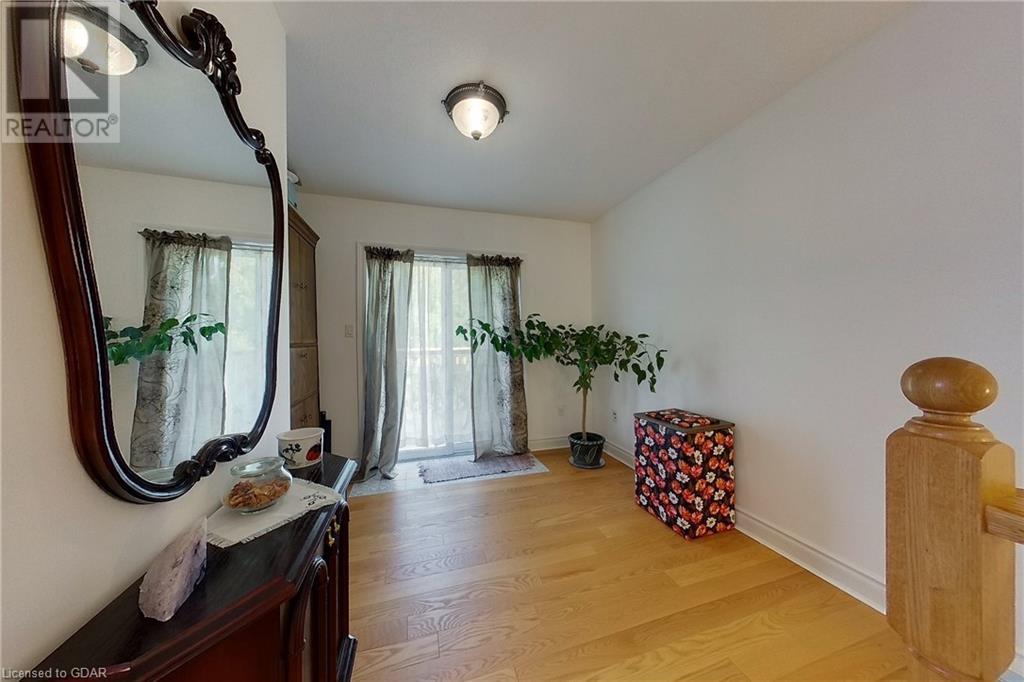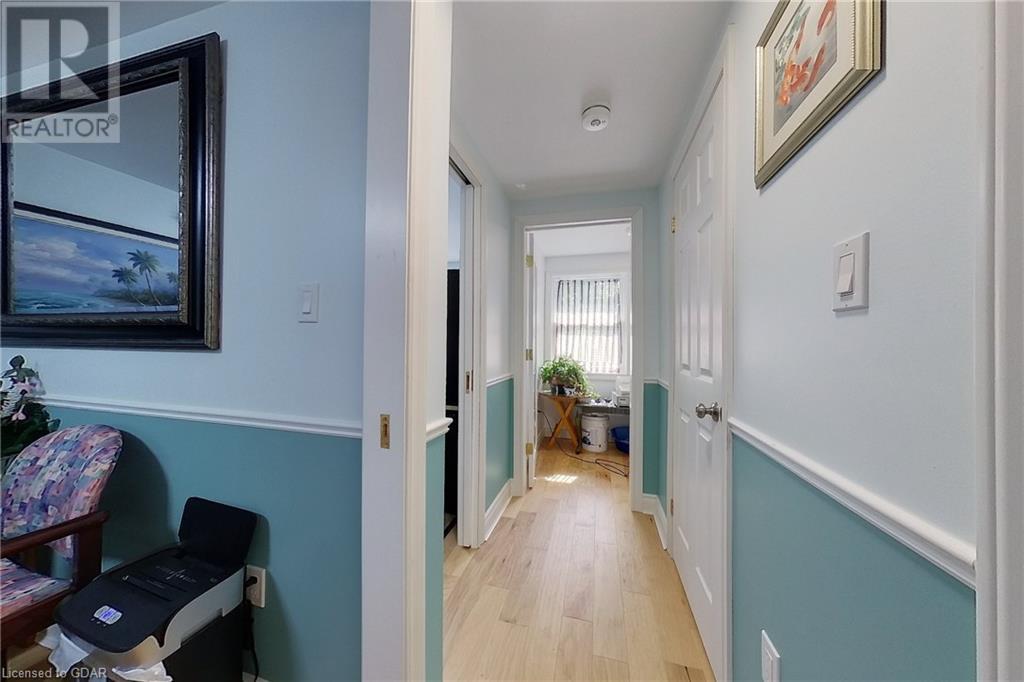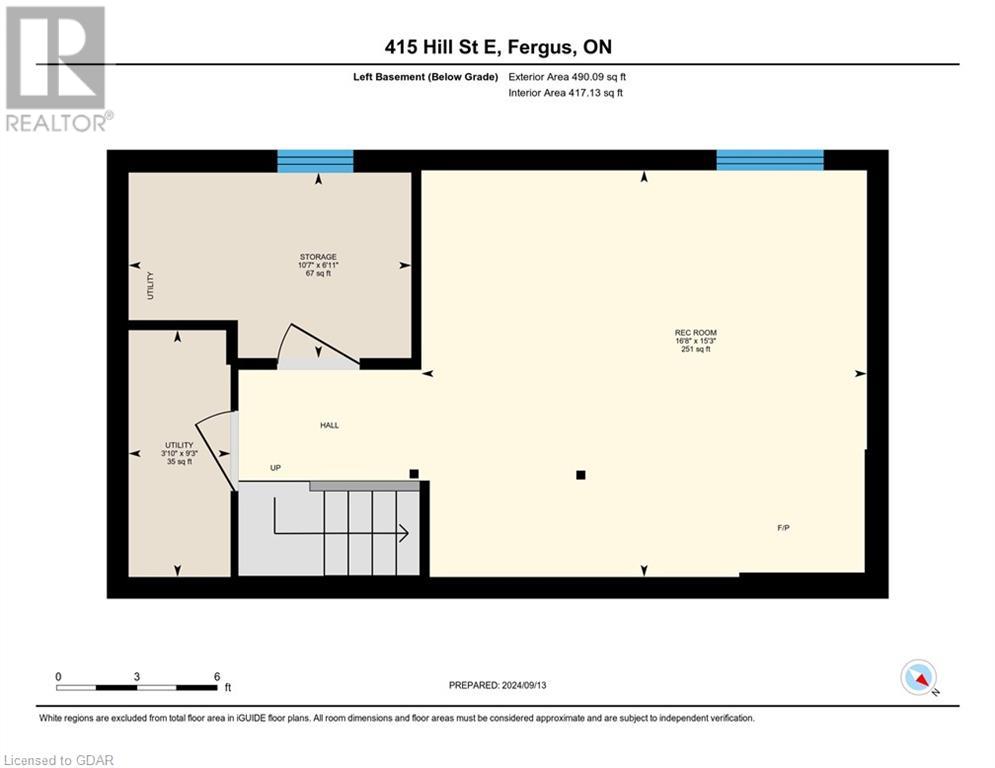415 Hill Street E Fergus, Ontario N1M 1H6
$1,292,000
An incredible find in a quiet mature neighborhood close to all amenities. Main house 3 bedroom, 2 bathroom fully finished basement, laundry, den,cold room as well as a bright private spacious in-law suite with its own kitchenette, bedroom, sitting room & 3pc bath. Plenty of patio space to share including gazebo, greenhouse and shed surrounded by mature trees and captivating waterscape inside a large fenced yard. Plus - new addition 2021 -Legal spacious 3 story 1 bedroom Plus extra room in the basement, 3 pc bath. laundry & powder room apartment with a spectacular view of the mature treed yard and water feature off the lower and upper decks. Fully finished basement and separate ground level entrance. Insulated 1 car garage. Paved driveway accommodates parking for 4. Extra bonus above the garage. Spacious bright professional office space with a powder room and coffee station. Separate entrance for work from home, rental income or your imagination. Hardwood flooring & tile throughout all units. Soundproof/fireproof insulation between walls and ceilings. This incredible and methodically designed home provides privacy, functionality and comfortable living for extended families or rental income ensuring everyone has their own space. A must see to appreciate. Book your showing today! (id:42029)
Property Details
| MLS® Number | 40645122 |
| Property Type | Single Family |
| AmenitiesNearBy | Hospital, Schools |
| CommunicationType | High Speed Internet |
| CommunityFeatures | Community Centre |
| EquipmentType | Water Heater |
| Features | Southern Exposure, Paved Driveway, Sump Pump, Automatic Garage Door Opener, In-law Suite |
| ParkingSpaceTotal | 5 |
| RentalEquipmentType | Water Heater |
| Structure | Greenhouse, Shed |
Building
| BathroomTotal | 6 |
| BedroomsAboveGround | 3 |
| BedroomsBelowGround | 1 |
| BedroomsTotal | 4 |
| Appliances | Dryer, Refrigerator, Stove, Washer, Microwave Built-in, Garage Door Opener |
| ArchitecturalStyle | 2 Level |
| BasementDevelopment | Finished |
| BasementType | Full (finished) |
| ConstructedDate | 1967 |
| ConstructionMaterial | Concrete Block, Concrete Walls |
| ConstructionStyleAttachment | Detached |
| CoolingType | Central Air Conditioning |
| ExteriorFinish | Brick, Concrete, Vinyl Siding, Shingles |
| FireProtection | Smoke Detectors |
| FoundationType | Block |
| HalfBathTotal | 2 |
| HeatingType | Forced Air |
| StoriesTotal | 2 |
| SizeInterior | 3362 Sqft |
| Type | House |
| UtilityWater | Community Water System, Municipal Water |
Parking
| Attached Garage |
Land
| AccessType | Road Access |
| Acreage | No |
| LandAmenities | Hospital, Schools |
| Sewer | Municipal Sewage System |
| SizeDepth | 89 Ft |
| SizeFrontage | 84 Ft |
| SizeIrregular | 0.17 |
| SizeTotal | 0.17 Ac|under 1/2 Acre |
| SizeTotalText | 0.17 Ac|under 1/2 Acre |
| ZoningDescription | R2 |
Rooms
| Level | Type | Length | Width | Dimensions |
|---|---|---|---|---|
| Second Level | Bedroom | 15'7'' x 14'7'' | ||
| Second Level | Laundry Room | 5'2'' x 4'10'' | ||
| Second Level | 3pc Bathroom | 7'11'' x 7'5'' | ||
| Second Level | Sitting Room | 10'2'' x 9'3'' | ||
| Second Level | 2pc Bathroom | Measurements not available | ||
| Second Level | Office | 6'7'' x 4'10'' | ||
| Second Level | Office | 10'2'' x 7'6'' | ||
| Second Level | Office | 12'3'' x 8'3'' | ||
| Basement | Utility Room | 9'3'' x 3'6'' | ||
| Basement | Den | 10'5'' x 6'11'' | ||
| Basement | Family Room | 16'5'' x 14'11'' | ||
| Basement | 3pc Bathroom | 6'3'' x 5'8'' | ||
| Basement | Bedroom | 10'4'' x 9'8'' | ||
| Basement | Living Room | 10'8'' x 8'5'' | ||
| Basement | Kitchen | 10'8'' x 6'10'' | ||
| Basement | 3pc Bathroom | 5'4'' x 5'0'' | ||
| Basement | Office | 11'0'' x 8'3'' | ||
| Basement | Living Room | 12'11'' x 11'10'' | ||
| Basement | Laundry Room | 8'1'' x 7'7'' | ||
| Main Level | 2pc Bathroom | Measurements not available | ||
| Main Level | Kitchen/dining Room | 15'3'' x 9'5'' | ||
| Main Level | Sitting Room | 11'4'' x 11'1'' | ||
| Main Level | Foyer | 9'1'' x 3'10'' | ||
| Main Level | Bedroom | 11'1'' x 8'3'' | ||
| Main Level | 4pc Bathroom | 7'6'' x 6'5'' | ||
| Main Level | Primary Bedroom | 11'10'' x 10'3'' | ||
| Main Level | Dining Room | 9'5'' x 8'9'' | ||
| Main Level | Living Room | 17'9'' x 11'6'' | ||
| Main Level | Kitchen | 9'4'' x 9'1'' |
Utilities
| Cable | Available |
| Electricity | Available |
| Telephone | Available |
https://www.realtor.ca/real-estate/27396306/415-hill-street-e-fergus
Interested?
Contact us for more information
Bruce Johnston
Salesperson
131 Geddes Street
Elora, Ontario N0B 1S0
Alaina H Lewis
Salesperson
131 Geddes Street
Elora, Ontario N0B 1S0






































