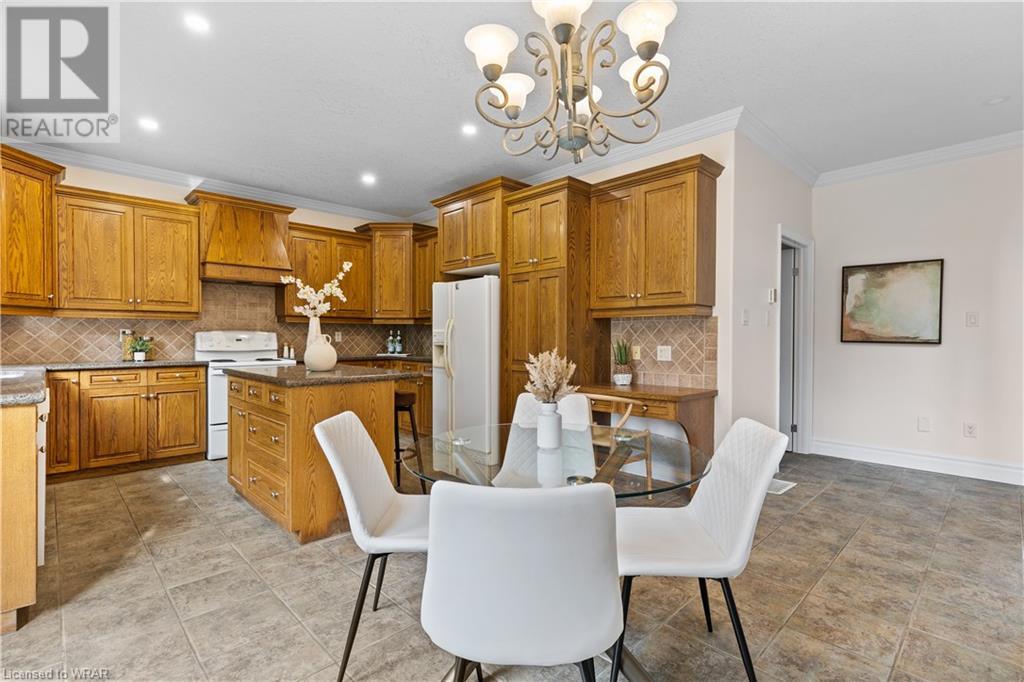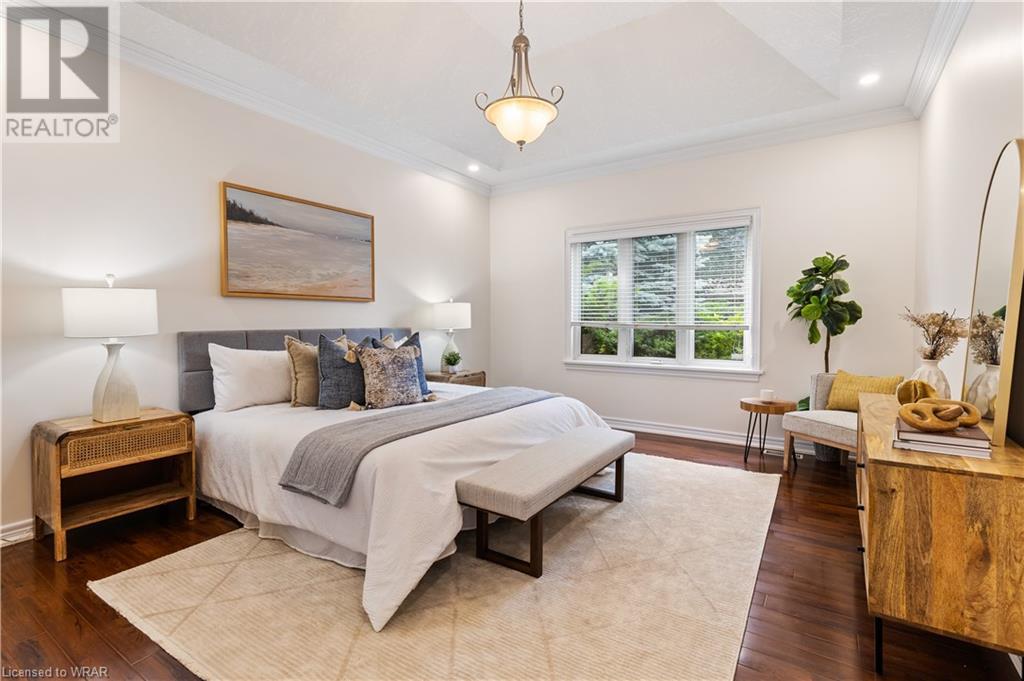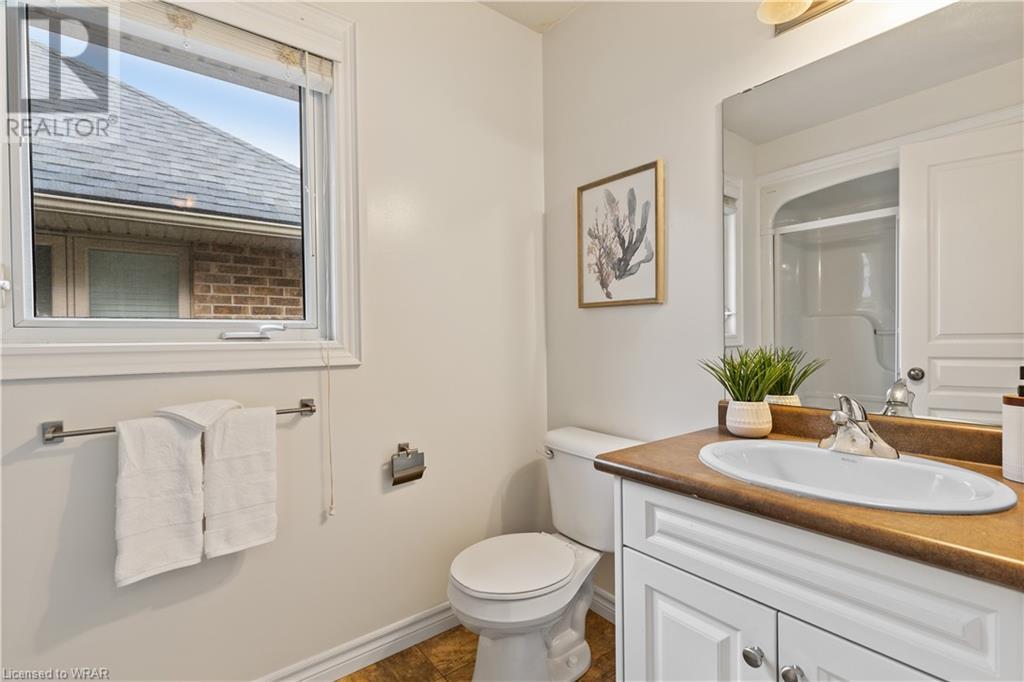413 Falconridge Drive Kitchener, Ontario N2K 4H9
$1,348,800
Open house August 24 &25 (Saturday and Sunday) 2:00pm to 4:00pm! Rare found 5 bedroom , 4 bathroom custom built all brick home in sought after Kiwanis park neighborhood ideal for your growing family. Huge primary bedroom on main floor with cathedral ceiling & 5 piece ensuite Plus a walk in dressing room. Breathtaking double h ight great room complimented with fireplace and open to dinette. Kitchen with granite countertop, lots of cupboard & island. Separate formal dinning room. Four bedrooms on second floor , new flooring in all bedrooms. Just a short walk to Kiwanis park, playground & Grand river and short drive to all amenities. un spoiled basement offers a great option for future rec/room is awaiting for your personal design. This house is gorgeous and a must see, don't lose your chance to see this very special home. Call for your private viewing today! Backyard lawn has been seeded, waiting for the seeds to grow:-) (id:42029)
Property Details
| MLS® Number | 40635029 |
| Property Type | Single Family |
| AmenitiesNearBy | Park, Public Transit, Schools |
| Features | Southern Exposure, Automatic Garage Door Opener |
| ParkingSpaceTotal | 4 |
| Structure | Shed |
Building
| BathroomTotal | 4 |
| BedroomsAboveGround | 5 |
| BedroomsTotal | 5 |
| Appliances | Central Vacuum - Roughed In, Dishwasher, Dryer, Refrigerator, Stove, Water Softener, Washer |
| ArchitecturalStyle | 2 Level |
| BasementDevelopment | Unfinished |
| BasementType | Full (unfinished) |
| ConstructedDate | 2004 |
| ConstructionStyleAttachment | Detached |
| CoolingType | Central Air Conditioning |
| ExteriorFinish | Brick, Stucco |
| FireProtection | Smoke Detectors |
| FireplacePresent | Yes |
| FireplaceTotal | 1 |
| FoundationType | Poured Concrete |
| HalfBathTotal | 1 |
| HeatingFuel | Natural Gas |
| HeatingType | Forced Air |
| StoriesTotal | 2 |
| SizeInterior | 3163 Sqft |
| Type | House |
| UtilityWater | Municipal Water |
Parking
| Attached Garage |
Land
| Acreage | No |
| LandAmenities | Park, Public Transit, Schools |
| Sewer | Municipal Sewage System |
| SizeDepth | 108 Ft |
| SizeFrontage | 60 Ft |
| SizeTotalText | Under 1/2 Acre |
| ZoningDescription | Res |
Rooms
| Level | Type | Length | Width | Dimensions |
|---|---|---|---|---|
| Second Level | 4pc Bathroom | Measurements not available | ||
| Second Level | 4pc Bathroom | Measurements not available | ||
| Second Level | Bedroom | 10'8'' x 9'10'' | ||
| Second Level | Bedroom | 14'0'' x 9'9'' | ||
| Second Level | Bedroom | 19'10'' x 12'4'' | ||
| Second Level | Bedroom | 10'9'' x 13'6'' | ||
| Main Level | Laundry Room | 13'11'' x 5'9'' | ||
| Main Level | 2pc Bathroom | Measurements not available | ||
| Main Level | 5pc Bathroom | Measurements not available | ||
| Main Level | Primary Bedroom | 16'1'' x 13'1'' | ||
| Main Level | Kitchen | 20'4'' x 13'9'' | ||
| Main Level | Dining Room | 13'0'' x 9'6'' | ||
| Main Level | Great Room | 16'0'' x 15'1'' |
https://www.realtor.ca/real-estate/27306147/413-falconridge-drive-kitchener
Interested?
Contact us for more information
Li Li
Broker of Record
501 Sandbanks Cres.
Waterloo, Ontario N2V 2J3
Dennis Mehravar
Broker of Record
80 King Street South Unit:105-B
Waterloo, Ontario N2J 1P5



































