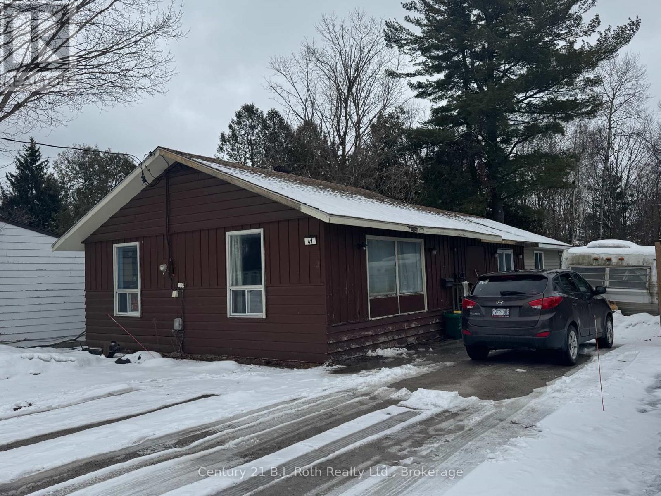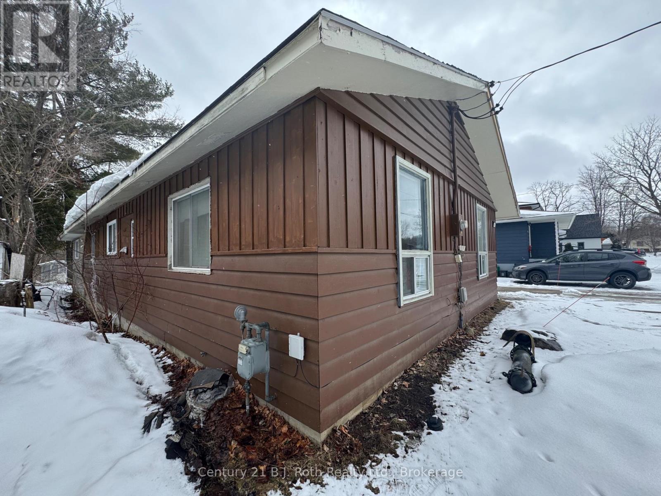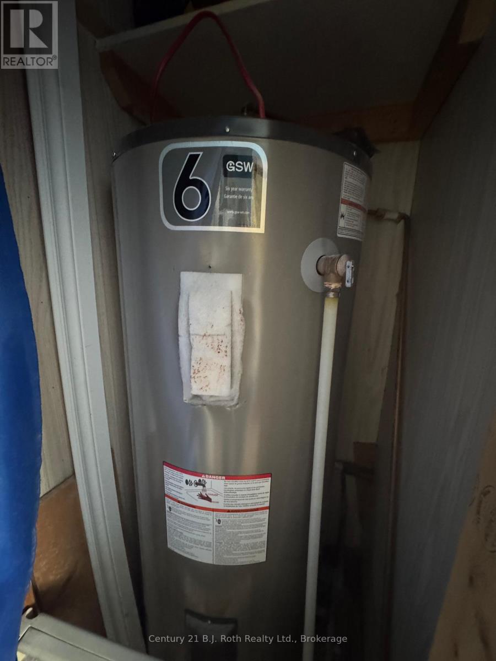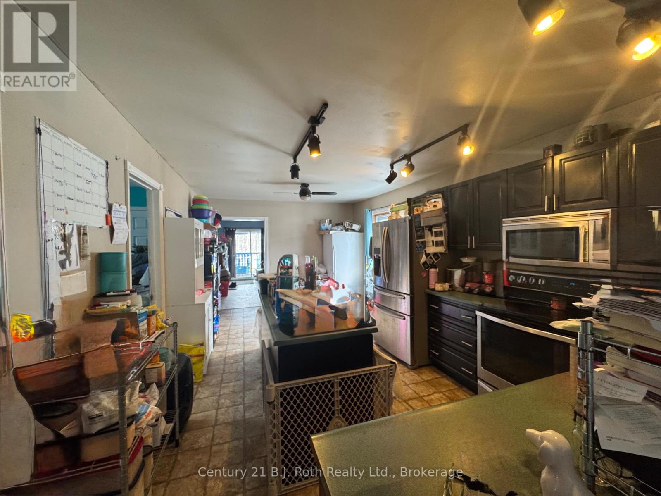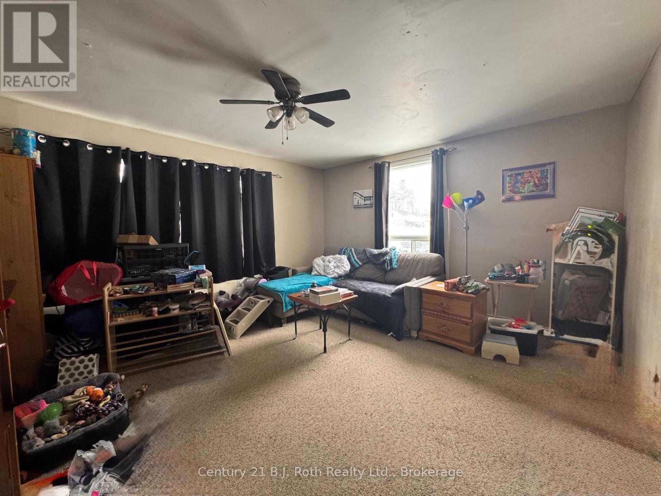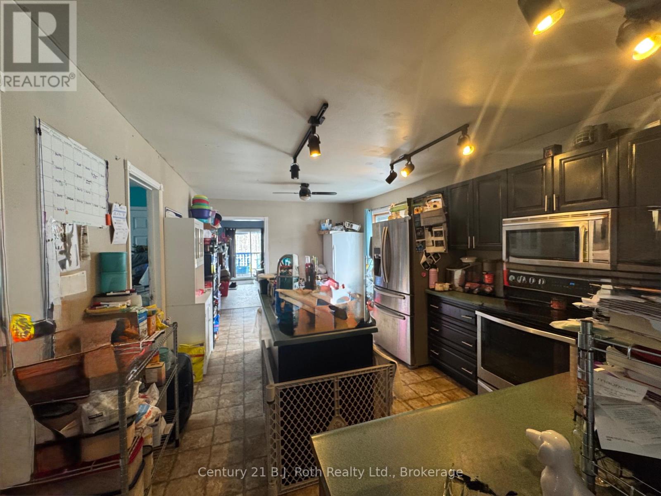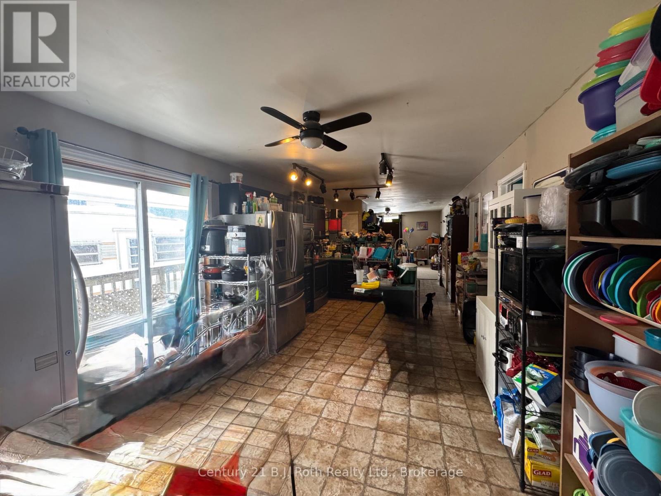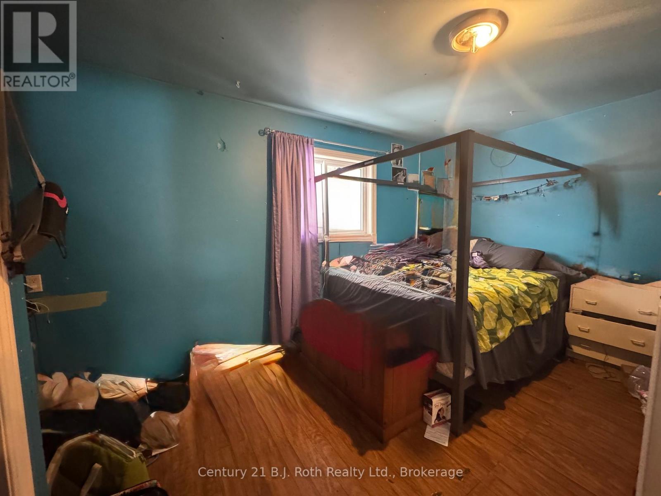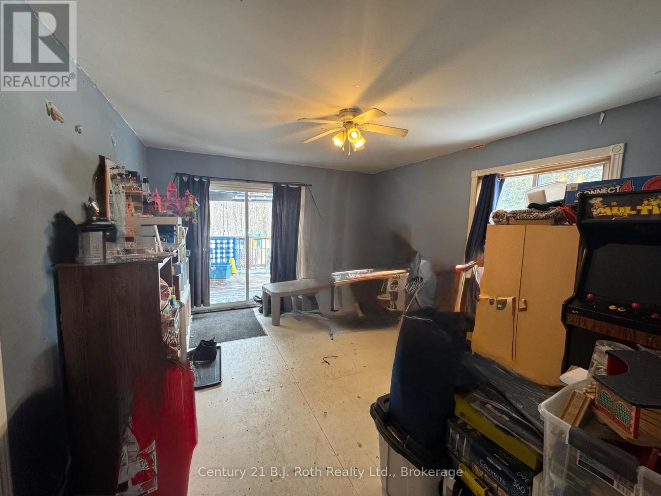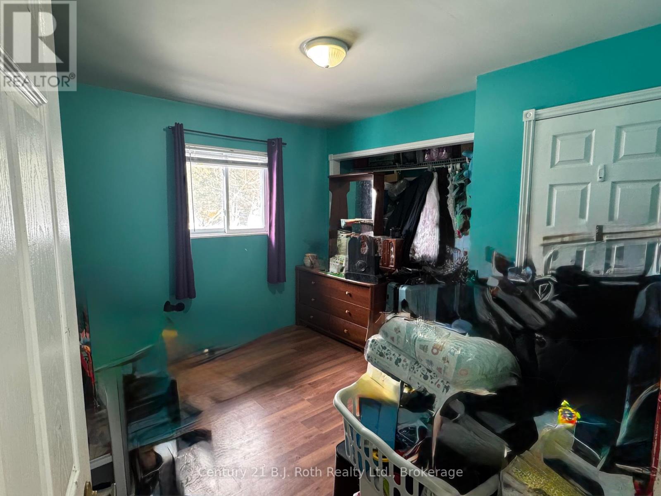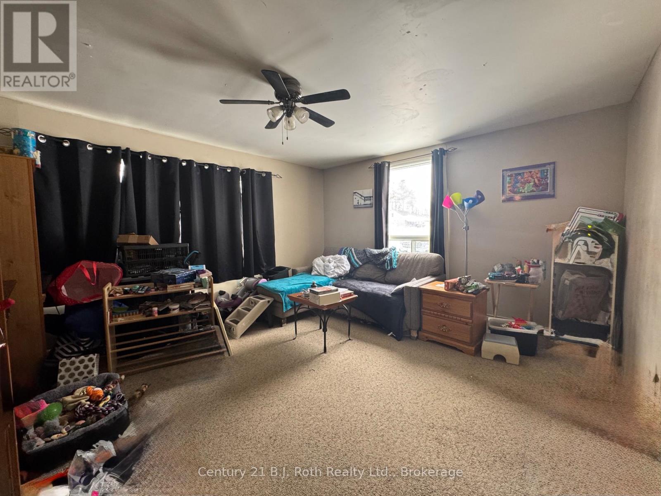41 George Street Orillia, Ontario L3V 2V4
$499,500
Looking for an affordable 3 bedroom home in a family friendly neighbourhood? Please check out 41 George St. This home is larger than it looks and backs onto private backyard with view of plenty of trees giving you the feeling of a bit of country in your city space. Features a large eat-in kitchen with walk-out to sideyard area, with both a living room and family room/playroom with walk-out to large deck gives plenty of space for the family to spread out. Some updates include shingles (2020), upgrated 200 amp panel with breakers (2021), water heater owned (2020). Bedroom 2 had updated insulation and drywall, large closet and furnace is in 2nd closet. The laundry area is off the primary bedroom. The bathroom has a walk-in shower and separate tub. With a little TLC this home would be the perfect home for a family looking to get into the market. There is a large open floor space above the main area of the house that could easily host 2 more bedrooms if someone wanted to add stairs to the second story. (id:42029)
Property Details
| MLS® Number | S12044189 |
| Property Type | Single Family |
| Community Name | Orillia |
| ParkingSpaceTotal | 6 |
| Structure | Deck |
Building
| BathroomTotal | 1 |
| BedroomsAboveGround | 3 |
| BedroomsTotal | 3 |
| Age | 51 To 99 Years |
| Appliances | Water Heater, Dishwasher, Dryer, Stove, Washer, Refrigerator |
| ArchitecturalStyle | Bungalow |
| BasementType | Crawl Space |
| ConstructionStyleAttachment | Detached |
| ExteriorFinish | Vinyl Siding, Wood |
| FoundationType | Block, Unknown |
| HeatingFuel | Natural Gas |
| HeatingType | Forced Air |
| StoriesTotal | 1 |
| SizeInterior | 1100 - 1500 Sqft |
| Type | House |
| UtilityWater | Municipal Water |
Parking
| No Garage |
Land
| Acreage | Yes |
| Sewer | Sanitary Sewer |
| SizeDepth | 210 Ft |
| SizeFrontage | 50 Ft |
| SizeIrregular | 50 X 210 Ft |
| SizeTotalText | 50 X 210 Ft|2 - 4.99 Acres |
Rooms
| Level | Type | Length | Width | Dimensions |
|---|---|---|---|---|
| Main Level | Living Room | 4.1 m | 4.46 m | 4.1 m x 4.46 m |
| Main Level | Kitchen | 4.46 m | 3.62 m | 4.46 m x 3.62 m |
| Main Level | Foyer | 2.38 m | 3.48 m | 2.38 m x 3.48 m |
| Main Level | Primary Bedroom | 3.45 m | 4.46 m | 3.45 m x 4.46 m |
| Main Level | Bedroom 2 | 3.44 m | 3.44 m | 3.44 m x 3.44 m |
| Main Level | Bedroom 3 | 3.19 m | 4.71 m | 3.19 m x 4.71 m |
| Main Level | Family Room | 4.7 m | 3.72 m | 4.7 m x 3.72 m |
Utilities
| Cable | Available |
| Sewer | Installed |
https://www.realtor.ca/real-estate/28080122/41-george-street-orillia-orillia
Interested?
Contact us for more information
Julie Cleaveley
Broker
450 West St. N
Orillia, Ontario L3V 5E8

