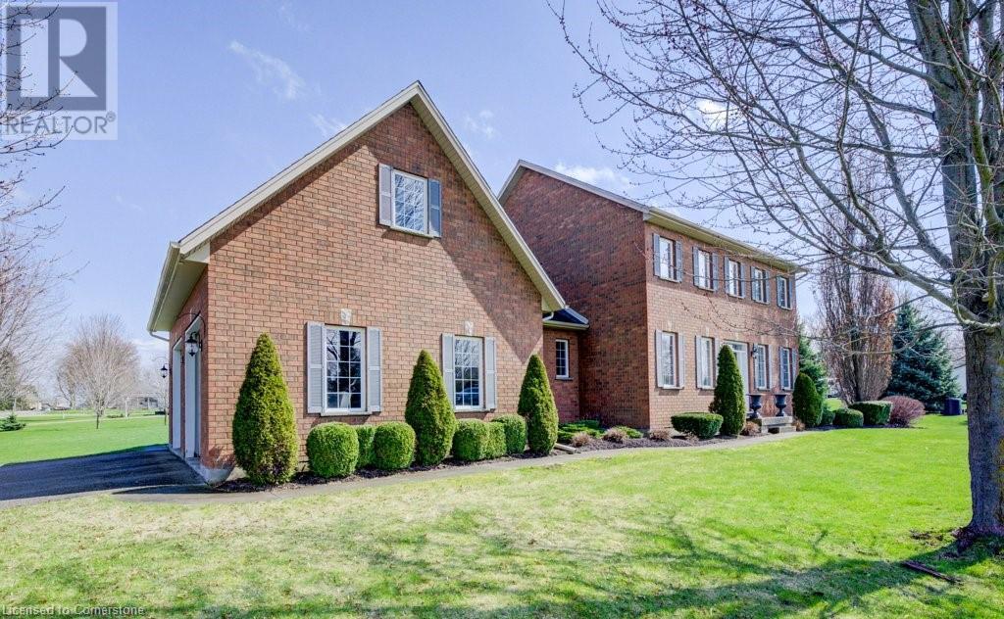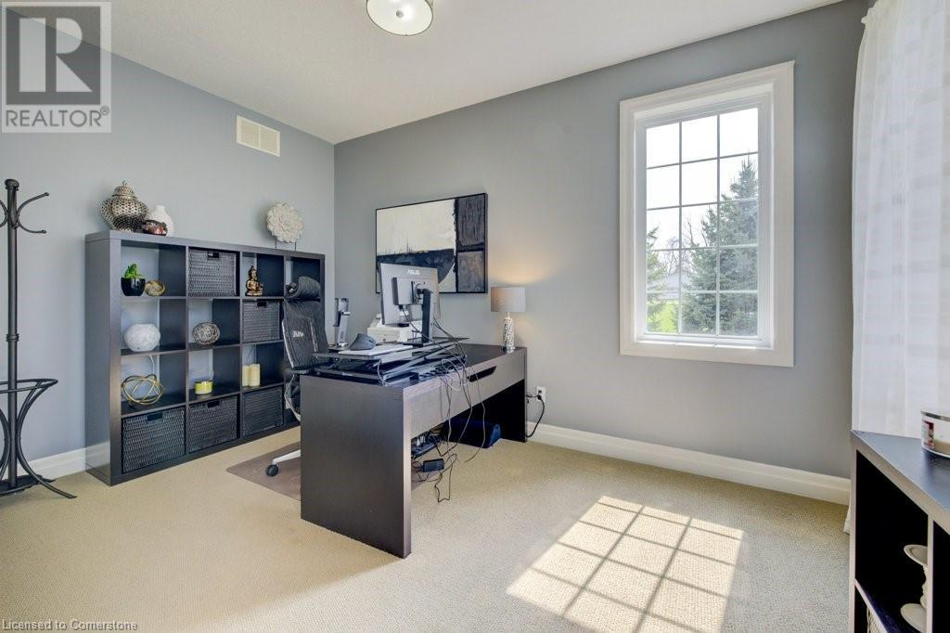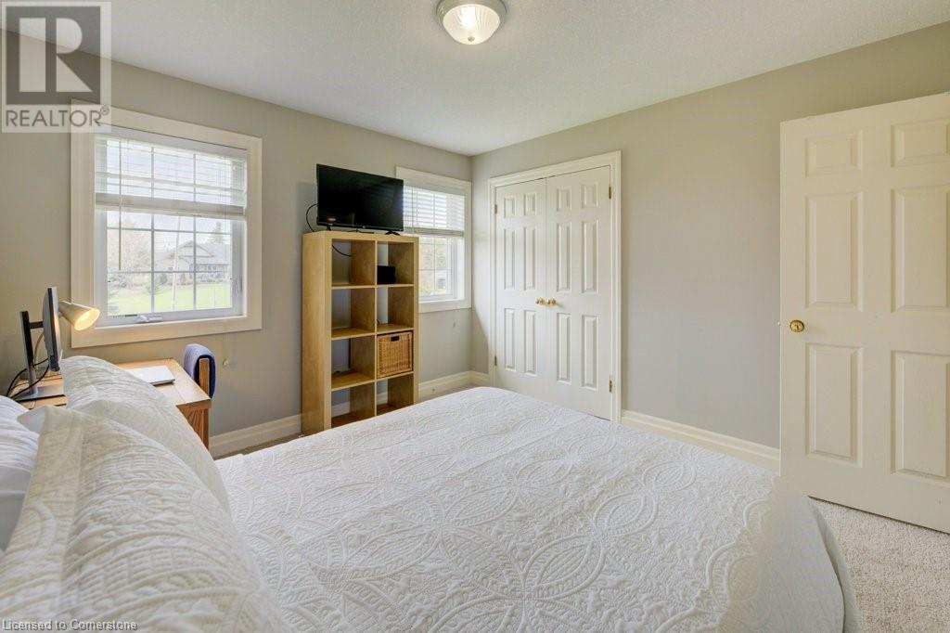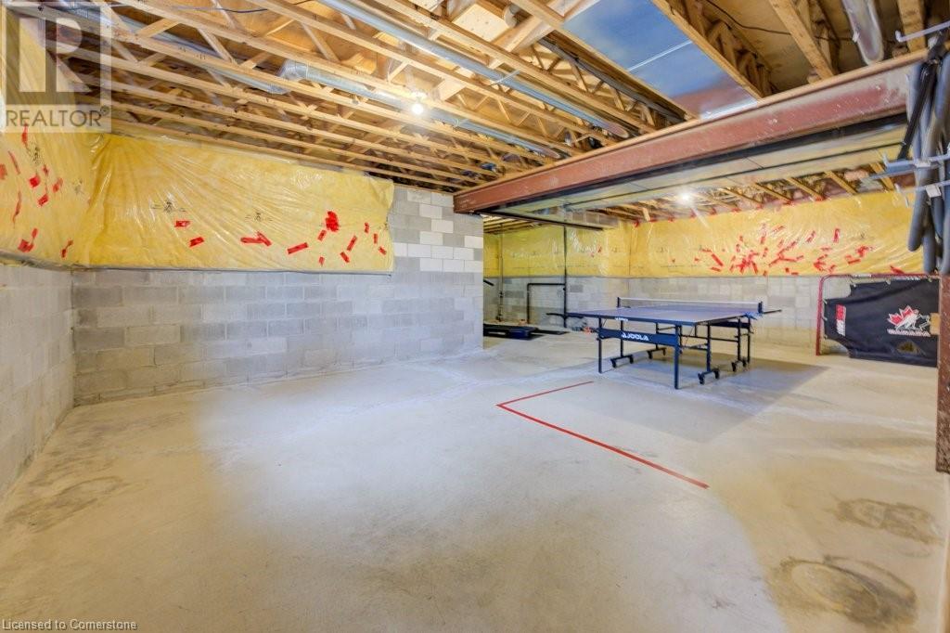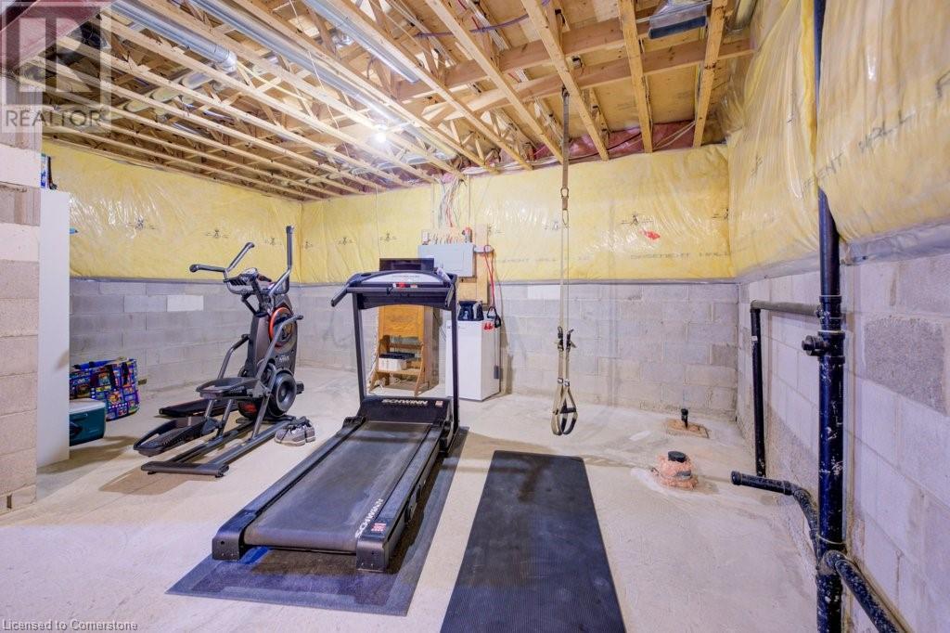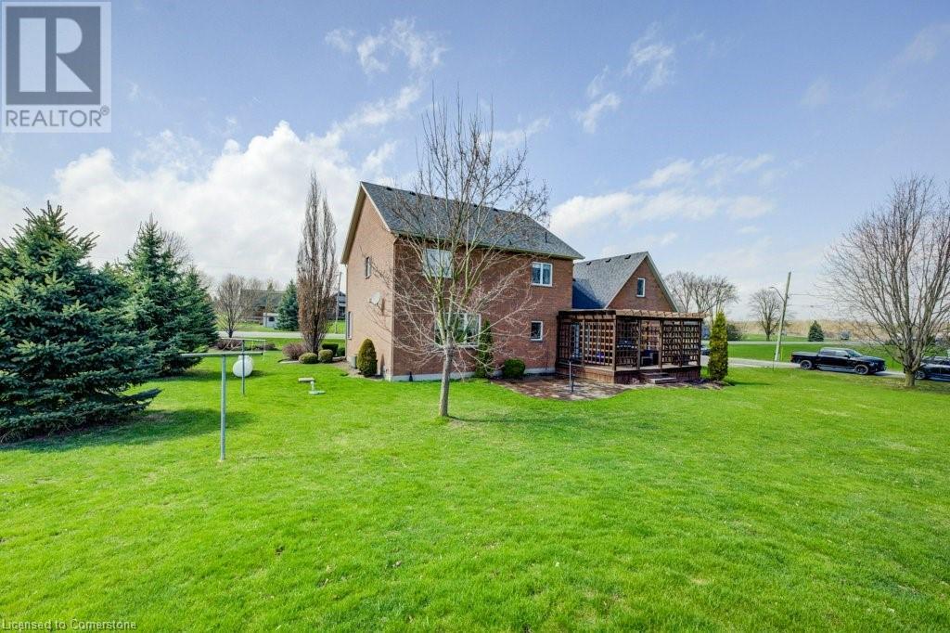4095 Princess Street Millbank, Ontario N0K 1L0
$959,900
Charming Family Home on a 1/2 Acre in Millbank! Welcome to this spacious 2-storey home, perfectly situated on a generous 1/2 acre lot in the quiet, family-friendly town of Millbank. Ideal for a growing family, this home offers a traditional layout with room to live, work, and entertain. The main floor features a bright, open eat-in kitchen with a large island and convenient walkout to the back deck—perfect for summer BBQs and outdoor living. A separate dining room offers space for family dinners and holiday gatherings, while the cozy living room and dedicated home office provide comfort and functionality. Upstairs, you’ll find four generously sized bedrooms, including a primary suite with a 5-piece ensuite and an additional full 5-piece bathroom. Freshly installed carpet adds comfort and warmth throughout the staircase, upper hallway, and all bedrooms, giving the entire upper level a clean, updated feel. Looking for room to expand? The bonus unfinished space above the garage includes a rough-in for a propane line and electrical outlets—ready for your personal touch. The full, unfinished basement offers endless possibilities for additional living space, storage, or recreation. Don’t miss the chance to make this versatile and welcoming home yours in the peaceful community of Millbank! (id:42029)
Open House
This property has open houses!
2:00 pm
Ends at:4:00 pm
Property Details
| MLS® Number | 40715085 |
| Property Type | Single Family |
| EquipmentType | None |
| Features | Paved Driveway, Gazebo, Sump Pump, Automatic Garage Door Opener |
| ParkingSpaceTotal | 6 |
| RentalEquipmentType | None |
Building
| BathroomTotal | 3 |
| BedroomsAboveGround | 4 |
| BedroomsTotal | 4 |
| Appliances | Central Vacuum, Dishwasher, Dryer, Refrigerator, Water Softener, Washer, Range - Gas, Microwave Built-in, Window Coverings, Garage Door Opener |
| ArchitecturalStyle | 2 Level |
| BasementDevelopment | Unfinished |
| BasementType | Full (unfinished) |
| ConstructedDate | 2004 |
| ConstructionStyleAttachment | Detached |
| CoolingType | Central Air Conditioning |
| ExteriorFinish | Brick |
| FoundationType | Block |
| HalfBathTotal | 1 |
| HeatingFuel | Propane |
| HeatingType | Forced Air |
| StoriesTotal | 2 |
| SizeInterior | 2416 Sqft |
| Type | House |
| UtilityWater | Shared Well |
Parking
| Attached Garage |
Land
| Acreage | No |
| Sewer | Septic System |
| SizeDepth | 132 Ft |
| SizeFrontage | 186 Ft |
| SizeTotalText | 1/2 - 1.99 Acres |
| ZoningDescription | Hvr - Hamlet Village Residential Zone - Section 9 |
Rooms
| Level | Type | Length | Width | Dimensions |
|---|---|---|---|---|
| Second Level | Full Bathroom | 5'0'' x 11'8'' | ||
| Second Level | 5pc Bathroom | 8'5'' x 7'2'' | ||
| Second Level | Primary Bedroom | 13'5'' x 11'10'' | ||
| Second Level | Bedroom | 9'4'' x 10'11'' | ||
| Second Level | Bedroom | 11'4'' x 10'11'' | ||
| Second Level | Bedroom | 10'11'' x 17'6'' | ||
| Main Level | Office | 13'8'' x 10'11'' | ||
| Main Level | Kitchen | 15'10'' x 12'6'' | ||
| Main Level | Family Room | 15'10'' x 18'8'' | ||
| Main Level | Dining Room | 13'8'' x 12'1'' | ||
| Main Level | Breakfast | 12'2'' x 12'4'' | ||
| Main Level | 2pc Bathroom | Measurements not available |
https://www.realtor.ca/real-estate/28194431/4095-princess-street-millbank
Interested?
Contact us for more information
Monique Roes
Salesperson
180 Northfield Drive W., Unit 7a
Waterloo, Ontario N2L 0C7

