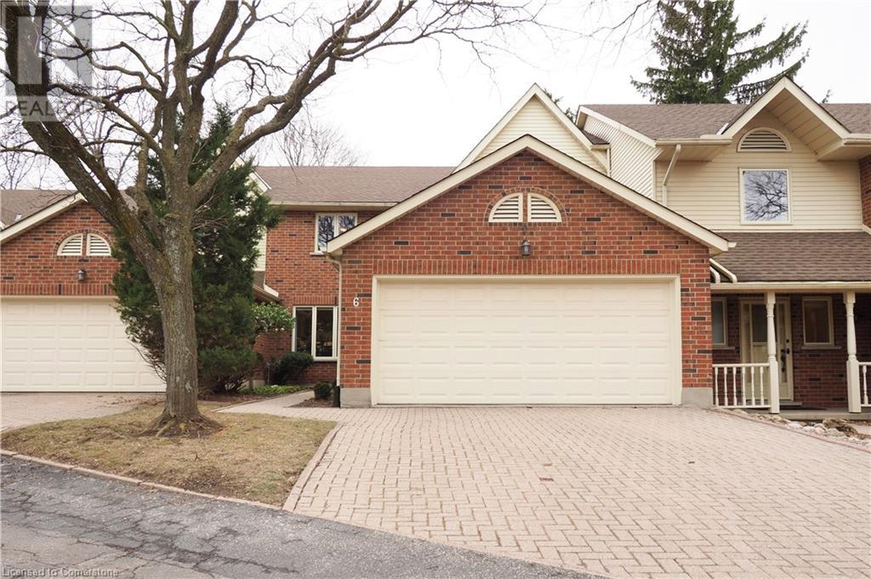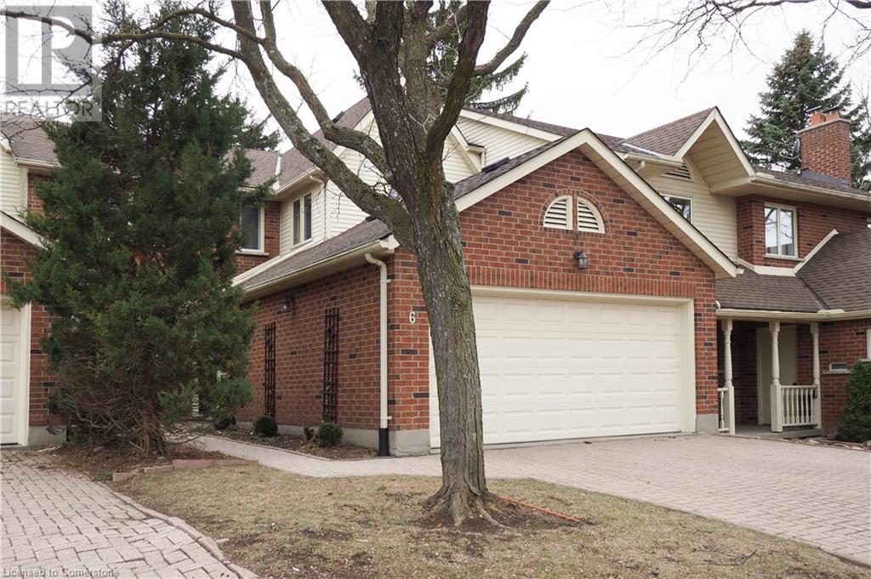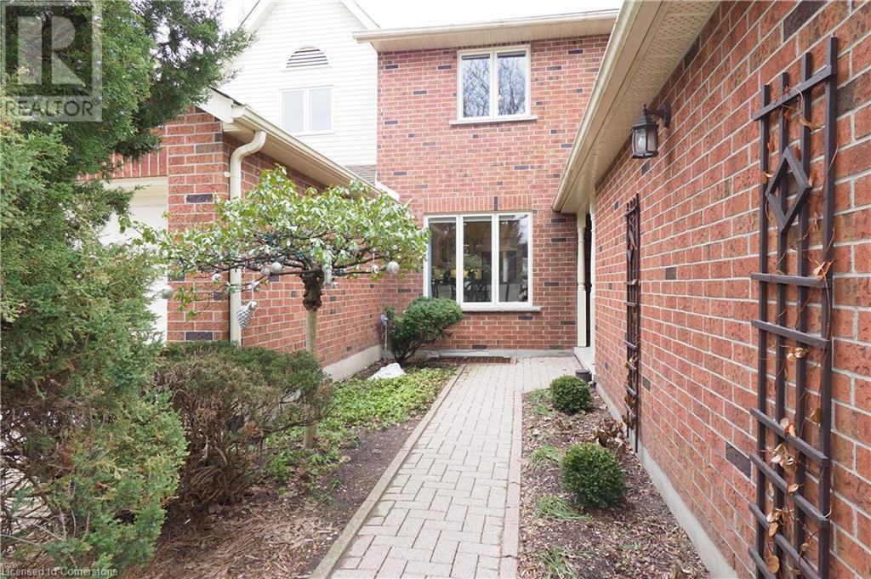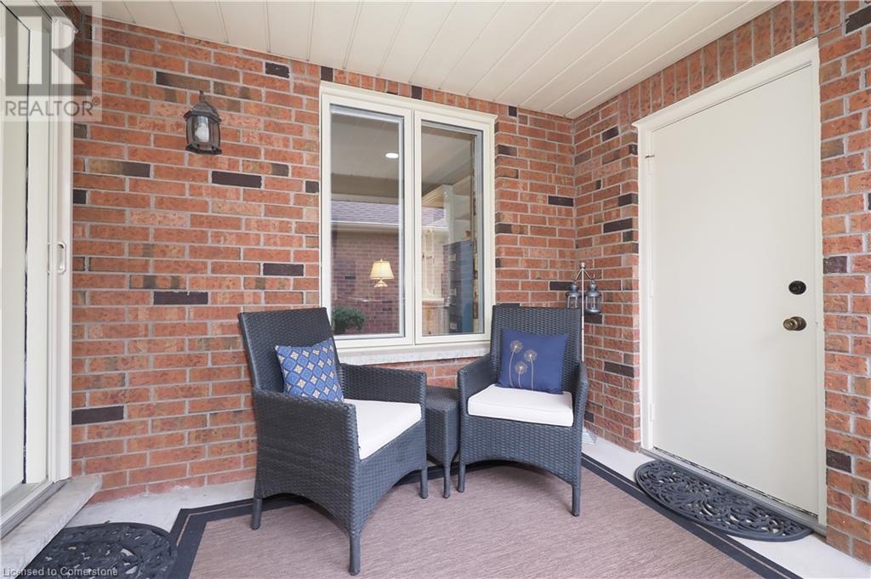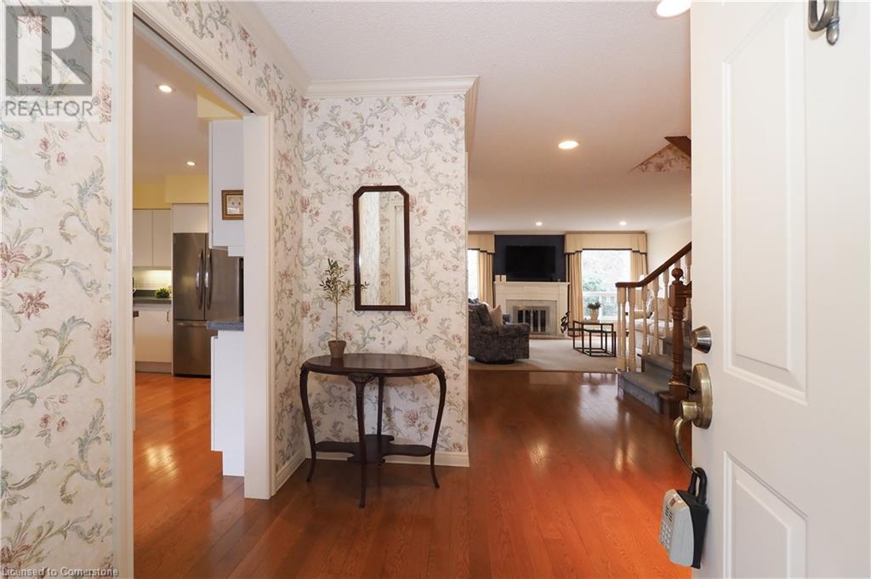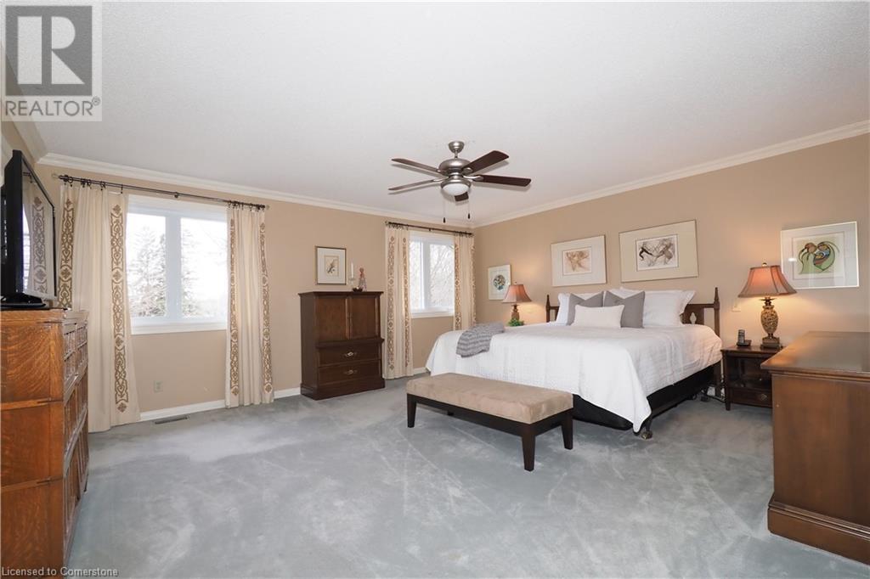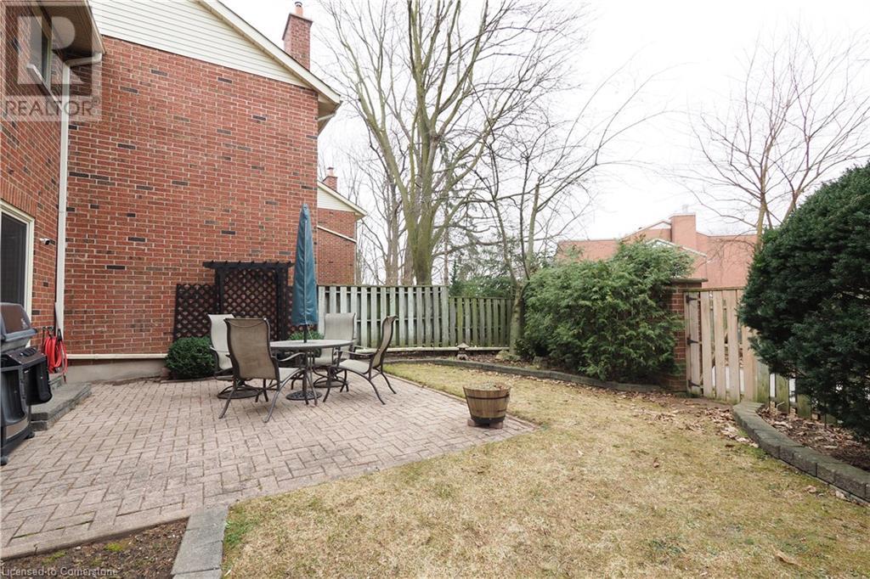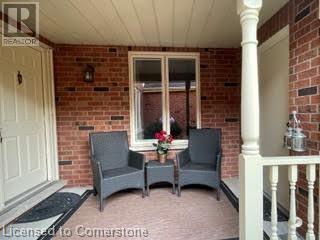405 Glasgow Street Unit# 6 Kitchener, Ontario N2M 2N1
$869,900Maintenance, Common Area Maintenance, Landscaping
$850 Monthly
Maintenance, Common Area Maintenance, Landscaping
$850 Monthly*** OPEN HOUSE SATURDAY, MARCH 22nd & SUNDAY, MARCH 23rd, 2:00 - 4:00 *** Deluxe Westmount townhome! Classic, quality-built 3-bedroom 4 bathroom, 2 storey condominium. Formal living and dining rooms. Lovely gas fireplace. Spacious kitchen with dinette, quartz counters & newer appliances. Main floor office or den. Engineered hardwood flooring throughout the main floor. Three large upper-level bedrooms. Primary bedroom with updated luxury ensuite plus walk-in closet. Finished recreation room with wood-burning fireplace. Separate workshop / hobby room. Fabulous location, close to Westmount Golf Course, Belmont Village shops & restaurants and the Iron Horse trail! (id:42029)
Open House
This property has open houses!
2:00 pm
Ends at:4:00 pm
2:00 pm
Ends at:4:00 pm
Property Details
| MLS® Number | 40709141 |
| Property Type | Single Family |
| AmenitiesNearBy | Golf Nearby, Hospital, Place Of Worship, Public Transit, Schools, Shopping |
| EquipmentType | Water Heater |
| Features | Cul-de-sac, Paved Driveway, Automatic Garage Door Opener |
| ParkingSpaceTotal | 4 |
| RentalEquipmentType | Water Heater |
| Structure | Porch |
Building
| BathroomTotal | 4 |
| BedroomsAboveGround | 3 |
| BedroomsTotal | 3 |
| Appliances | Central Vacuum - Roughed In, Dishwasher, Dryer, Refrigerator, Stove, Washer, Microwave Built-in, Window Coverings, Garage Door Opener |
| ArchitecturalStyle | 2 Level |
| BasementDevelopment | Finished |
| BasementType | Full (finished) |
| ConstructedDate | 1986 |
| ConstructionStyleAttachment | Attached |
| CoolingType | Central Air Conditioning |
| ExteriorFinish | Aluminum Siding, Brick |
| FireplaceFuel | Wood |
| FireplacePresent | Yes |
| FireplaceTotal | 2 |
| FireplaceType | Other - See Remarks |
| FoundationType | Poured Concrete |
| HalfBathTotal | 2 |
| HeatingFuel | Natural Gas |
| HeatingType | Forced Air |
| StoriesTotal | 2 |
| SizeInterior | 3334 Sqft |
| Type | Row / Townhouse |
| UtilityWater | Municipal Water |
Parking
| Attached Garage |
Land
| Acreage | No |
| LandAmenities | Golf Nearby, Hospital, Place Of Worship, Public Transit, Schools, Shopping |
| Sewer | Municipal Sewage System |
| SizeTotalText | Unknown |
| ZoningDescription | R5 |
Rooms
| Level | Type | Length | Width | Dimensions |
|---|---|---|---|---|
| Second Level | 4pc Bathroom | 5'4'' x 9'3'' | ||
| Second Level | Bedroom | 11'2'' x 15'7'' | ||
| Second Level | Bedroom | 11'3'' x 16'0'' | ||
| Second Level | Full Bathroom | 11'4'' x 15'4'' | ||
| Second Level | Primary Bedroom | 16'11'' x 15'4'' | ||
| Basement | 2pc Bathroom | 5'10'' x 5'11'' | ||
| Basement | Utility Room | 7'0'' x 7'9'' | ||
| Basement | Laundry Room | 10'8'' x 9'3'' | ||
| Basement | Storage | 6'7'' x 9'7'' | ||
| Basement | Storage | 10'2'' x 6'5'' | ||
| Basement | Workshop | 16'10'' x 12'2'' | ||
| Basement | Recreation Room | 28'7'' x 15'2'' | ||
| Main Level | 2pc Bathroom | 6'11'' x 4'6'' | ||
| Main Level | Office | 10'10'' x 13'0'' | ||
| Main Level | Breakfast | 11'3'' x 8'3'' | ||
| Main Level | Kitchen | 11'3'' x 9'8'' | ||
| Main Level | Dining Room | 11'3'' x 13'3'' | ||
| Main Level | Living Room | 16'9'' x 15'5'' |
https://www.realtor.ca/real-estate/28059535/405-glasgow-street-unit-6-kitchener
Interested?
Contact us for more information
Jim Mcintyre
Salesperson
180 Weber St. S.
Waterloo, Ontario N2J 2B2
Shannon Treadwell
Salesperson
180 Weber St. S.
Waterloo, Ontario N2J 2B2

