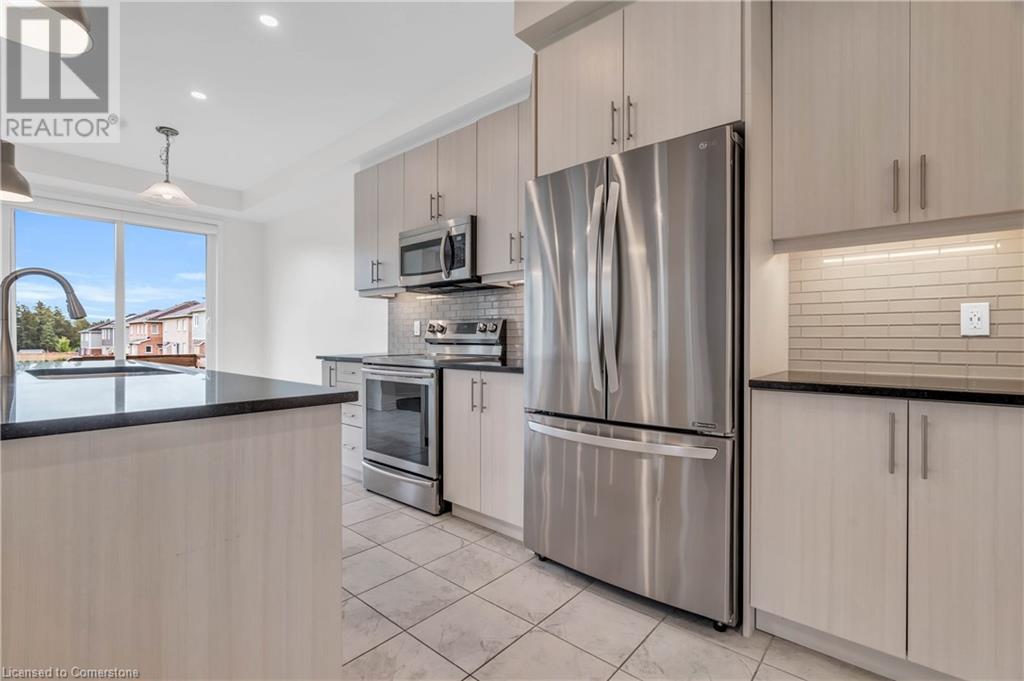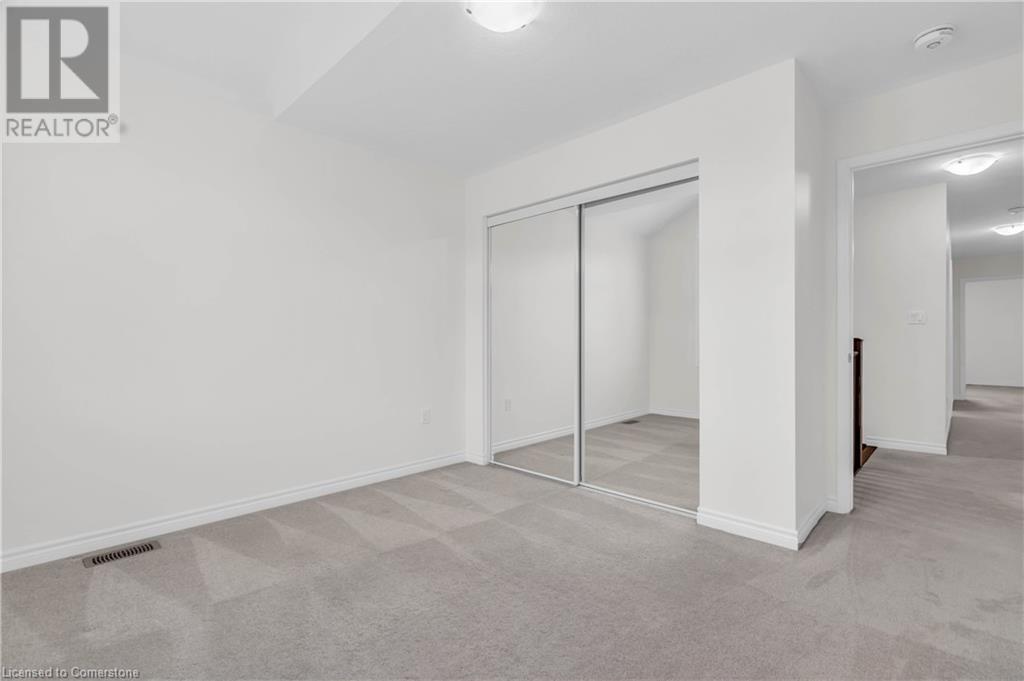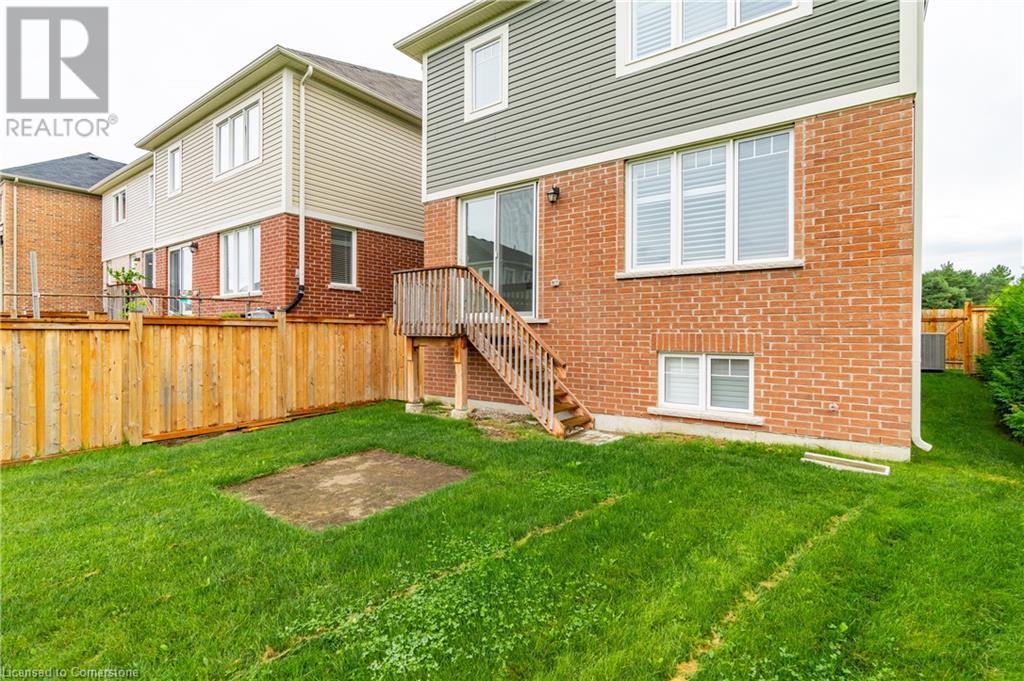403 Equestrian Way Cambridge, Ontario N3E 0B9
$949,900
Welcome to 403 Equestrian Way, Cambridge, a stunning 2200 sqft home built in 2019, designed for modern living and ultimate comfort. This immaculate property boasts 4 spacious bedrooms, including a luxurious primary suite with an ensuite bathroom, double sinks, and a generous walk-in closet. Convenience is at your fingertips with a 2nd floor laundry room. Step inside to discover 9' ceilings on the carpet free main floor that enhance the bright open-concept layout, perfect for entertaining and family gatherings. The updated kitchen features stainless steel appliances, stone countertops, a stylish backsplash, and a walk-in pantry. The main level also includes a walk-in front coat closet and the house is freshly painted throughout, creating a bright and inviting atmosphere. Enjoy the seamless indoor-outdoor flow with a walkout from the kitchen to a fully fenced yard, offering privacy with no rear neighbour's. The professionally maintained lawn and built-in irrigation system ensure your outdoor space is always pristine. Relax on the covered porch or make use of the ample street parking available for guests. Additional highlights include California shutters throughout, a single-car garage, and a spacious driveway. This home is move-in ready and waiting for you to make it your own. Don't miss the opportunity to live in this beautiful, well-appointed property in a desirable neighbourhood, close to all amenities and easy access to the 401. (id:42029)
Open House
This property has open houses!
2:00 pm
Ends at:4:00 pm
2:00 pm
Ends at:4:00 pm
Property Details
| MLS® Number | 40648218 |
| Property Type | Single Family |
| AmenitiesNearBy | Park |
| CommunityFeatures | Quiet Area |
| EquipmentType | Water Heater |
| Features | Conservation/green Belt, Paved Driveway, Sump Pump |
| ParkingSpaceTotal | 2 |
| RentalEquipmentType | Water Heater |
Building
| BathroomTotal | 3 |
| BedroomsAboveGround | 4 |
| BedroomsTotal | 4 |
| Appliances | Central Vacuum - Roughed In, Dishwasher, Dryer, Refrigerator, Stove, Water Softener, Washer, Window Coverings |
| ArchitecturalStyle | 2 Level |
| BasementDevelopment | Unfinished |
| BasementType | Full (unfinished) |
| ConstructedDate | 2019 |
| ConstructionStyleAttachment | Detached |
| CoolingType | Central Air Conditioning |
| ExteriorFinish | Brick, Vinyl Siding |
| FoundationType | Poured Concrete |
| HalfBathTotal | 1 |
| HeatingFuel | Natural Gas |
| HeatingType | Forced Air |
| StoriesTotal | 2 |
| SizeInterior | 2223 Sqft |
| Type | House |
| UtilityWater | Municipal Water |
Parking
| Attached Garage |
Land
| AccessType | Road Access, Highway Nearby |
| Acreage | No |
| FenceType | Fence |
| LandAmenities | Park |
| LandscapeFeatures | Lawn Sprinkler |
| Sewer | Municipal Sewage System |
| SizeFrontage | 28 Ft |
| SizeTotalText | Under 1/2 Acre |
| ZoningDescription | R6 |
Rooms
| Level | Type | Length | Width | Dimensions |
|---|---|---|---|---|
| Second Level | Other | 9'10'' x 4'11'' | ||
| Second Level | Primary Bedroom | 15'11'' x 12'3'' | ||
| Second Level | Laundry Room | 8'8'' x 6'3'' | ||
| Second Level | Bedroom | 10'5'' x 11'5'' | ||
| Second Level | Bedroom | 11'7'' x 12'8'' | ||
| Second Level | Bedroom | 9'10'' x 12'3'' | ||
| Second Level | 4pc Bathroom | 6'4'' x 12'3'' | ||
| Second Level | 4pc Bathroom | 8'8'' x 8'0'' | ||
| Basement | Other | 21'7'' x 50'1'' | ||
| Main Level | Living Room | 12'0'' x 16'11'' | ||
| Main Level | Kitchen | 10'6'' x 13'0'' | ||
| Main Level | Foyer | 7'7'' x 7'9'' | ||
| Main Level | Dining Room | 11'6'' x 12'2'' | ||
| Main Level | Breakfast | 10'1'' x 9'1'' | ||
| Main Level | 2pc Bathroom | 3'5'' x 7'9'' |
https://www.realtor.ca/real-estate/27424946/403-equestrian-way-cambridge
Interested?
Contact us for more information
Shaw Hasyj
Salesperson
135 George St. N. Unit #201
Cambridge, Ontario N1S 5C3
Tyler Palubiski
Salesperson
135 George St. N. Unit #201
Cambridge, Ontario N1S 5C3
















































