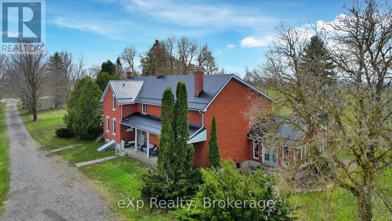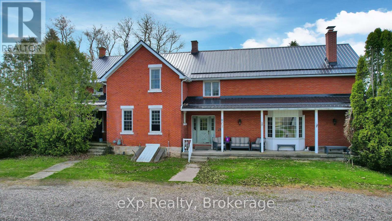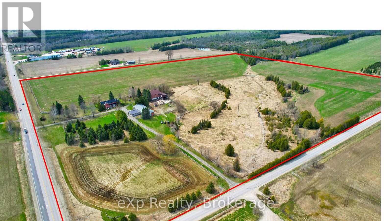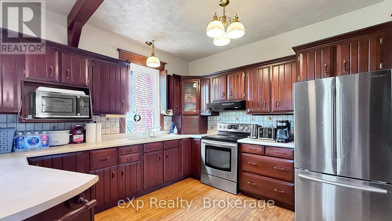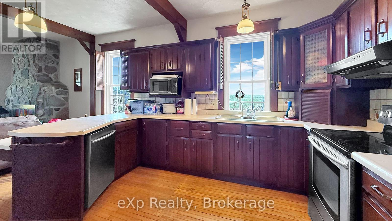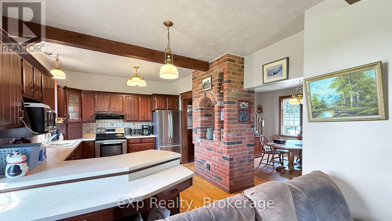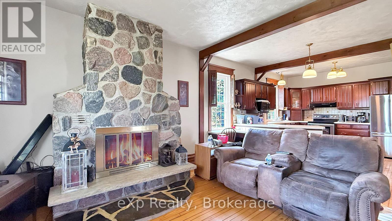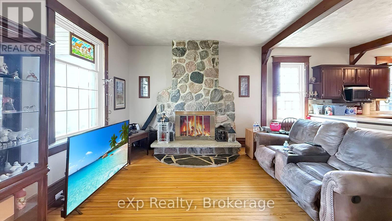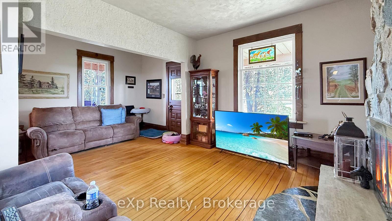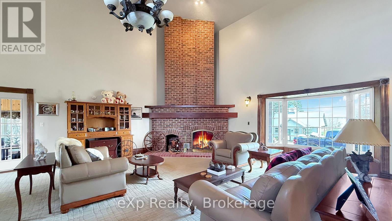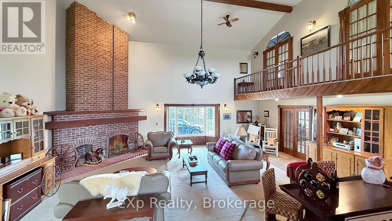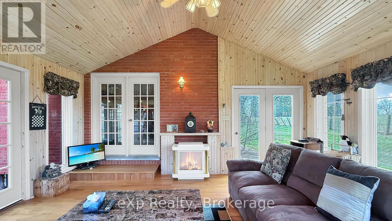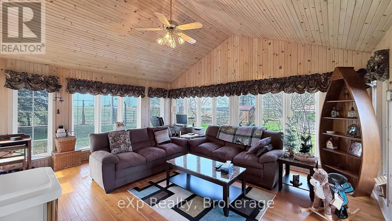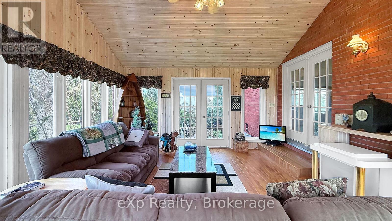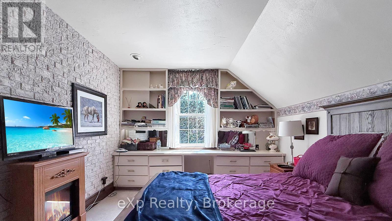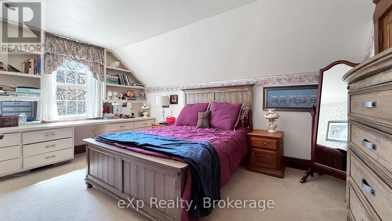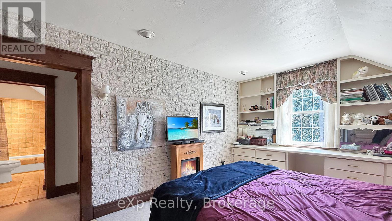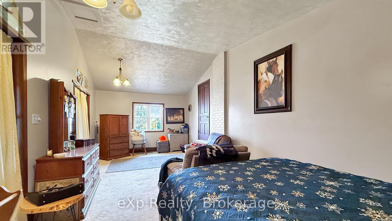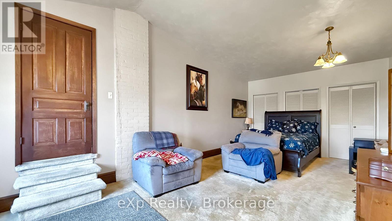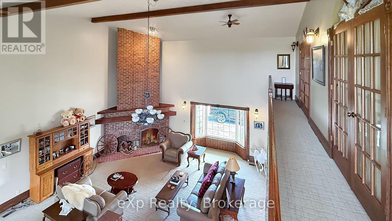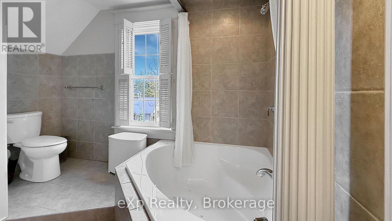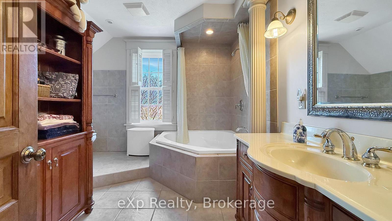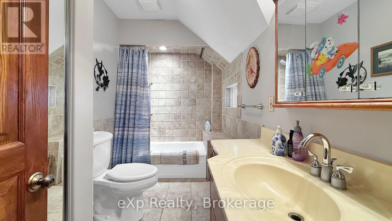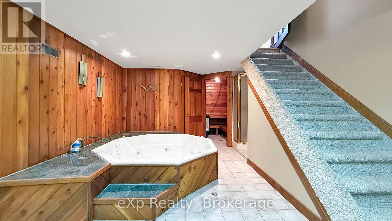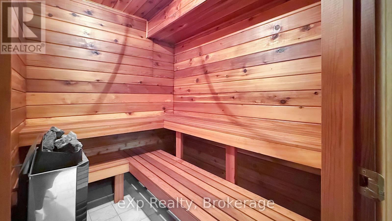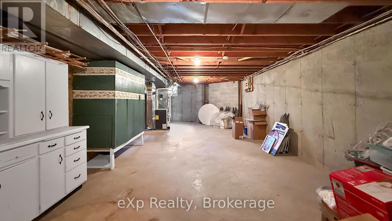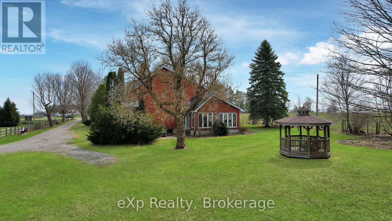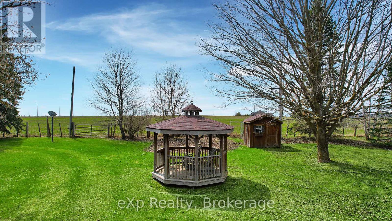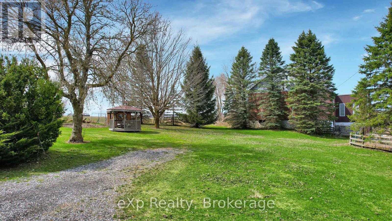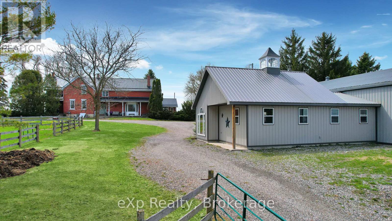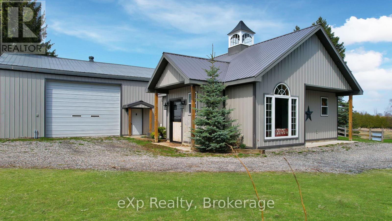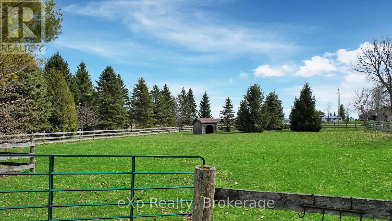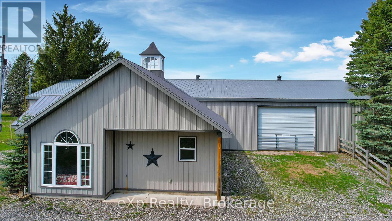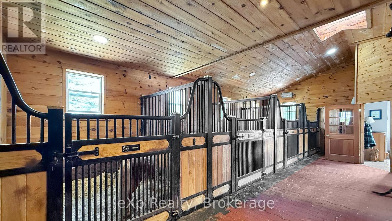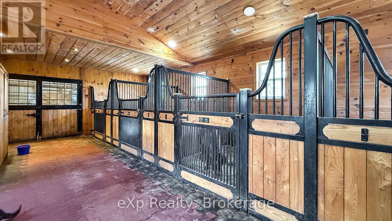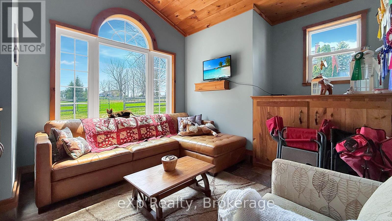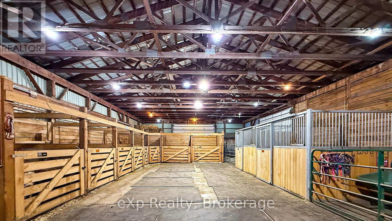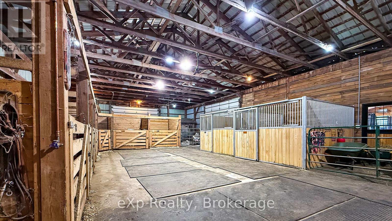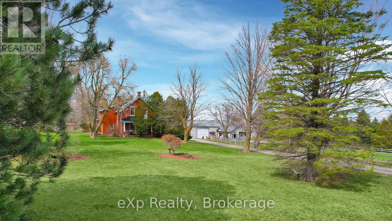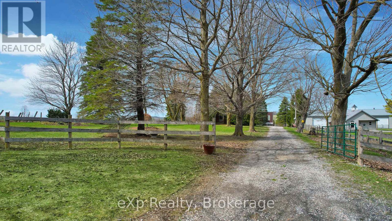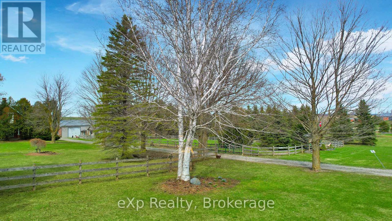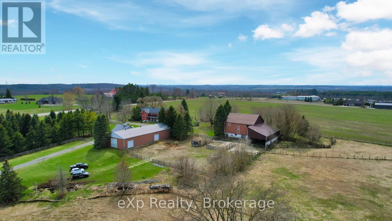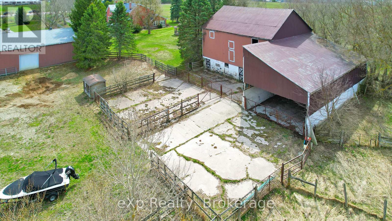402191 Grey Road 4 West Grey, Ontario N4N 3B8
$2,500,000
This 48+ acre farm offers plenty of space and practical features for both living and working, including roughly 30 workable acres. The home includes an impressive Great Room with high ceilings and large windows. The show barn is built for comfort and efficiency, with 4 stalls, a wash station, lounge area, and in-floor heating. An additional 12 stalls are located in the bank barn, providing the flexibility needed for larger operations or multiple uses. (id:42029)
Property Details
| MLS® Number | X12102526 |
| Property Type | Single Family |
| Community Name | West Grey |
| AmenitiesNearBy | Hospital |
| CommunityFeatures | School Bus |
| Easement | Easement |
| EquipmentType | Water Heater - Gas |
| Features | Wooded Area, Sloping, Country Residential, Gazebo, Sauna |
| ParkingSpaceTotal | 24 |
| RentalEquipmentType | Water Heater - Gas |
| StorageType | Manure Pit |
| Structure | Patio(s), Porch, Paddocks/corralls, Barn, Barn, Barn, Barn, Barn, Shed |
Building
| BathroomTotal | 3 |
| BedroomsAboveGround | 3 |
| BedroomsTotal | 3 |
| Age | 100+ Years |
| Amenities | Fireplace(s) |
| Appliances | Hot Tub, Water Heater, Water Softener, Dishwasher, Dryer, Microwave, Stove, Washer, Window Coverings, Refrigerator |
| BasementDevelopment | Partially Finished |
| BasementType | Full (partially Finished) |
| CoolingType | Central Air Conditioning |
| ExteriorFinish | Brick |
| FireProtection | Smoke Detectors |
| FireplacePresent | Yes |
| FireplaceTotal | 3 |
| Fixture | Tv Antenna |
| FoundationType | Concrete |
| HeatingFuel | Natural Gas |
| HeatingType | Forced Air |
| StoriesTotal | 2 |
| SizeInterior | 5000 - 100000 Sqft |
| Type | House |
| UtilityPower | Generator |
| UtilityWater | Drilled Well |
Parking
| Detached Garage | |
| Garage |
Land
| Acreage | Yes |
| FenceType | Fully Fenced, Fenced Yard |
| LandAmenities | Hospital |
| LandscapeFeatures | Landscaped |
| Sewer | Septic System |
| SizeDepth | 1600 Ft |
| SizeFrontage | 1309 Ft |
| SizeIrregular | 1309 X 1600 Ft |
| SizeTotalText | 1309 X 1600 Ft|25 - 50 Acres |
| SoilType | Loam |
| ZoningDescription | A1-180, Ne |
Rooms
| Level | Type | Length | Width | Dimensions |
|---|---|---|---|---|
| Second Level | Primary Bedroom | 3.28 m | 4.74 m | 3.28 m x 4.74 m |
| Second Level | Bedroom 2 | 3.41 m | 2.66 m | 3.41 m x 2.66 m |
| Second Level | Bedroom 3 | 3.32 m | 2.84 m | 3.32 m x 2.84 m |
| Second Level | Bedroom 4 | 7.56 m | 3.51 m | 7.56 m x 3.51 m |
| Basement | Recreational, Games Room | 3.02 m | 7.9 m | 3.02 m x 7.9 m |
| Basement | Other | 2.16 m | 3.78 m | 2.16 m x 3.78 m |
| Ground Level | Kitchen | 3.31 m | 4.53 m | 3.31 m x 4.53 m |
| Ground Level | Dining Room | 4.03 m | 4.11 m | 4.03 m x 4.11 m |
| Ground Level | Family Room | 3.61 m | 6.16 m | 3.61 m x 6.16 m |
| Ground Level | Great Room | 7.73 m | 8.76 m | 7.73 m x 8.76 m |
| Ground Level | Sunroom | 4.66 m | 5.49 m | 4.66 m x 5.49 m |
| Ground Level | Foyer | 3.61 m | 4.04 m | 3.61 m x 4.04 m |
Utilities
| Wireless | Available |
| Electricity Connected | Connected |
| Natural Gas Available | Available |
| Telephone | Nearby |
https://www.realtor.ca/real-estate/28211727/402191-grey-road-4-west-grey-west-grey
Interested?
Contact us for more information
Neil Kirstine
Salesperson
79 Elora St
Mildmay, Ontario N0G 2J0
Jeremy Ellis
Salesperson
79 Elora St
Mildmay, Ontario N0G 2J0

