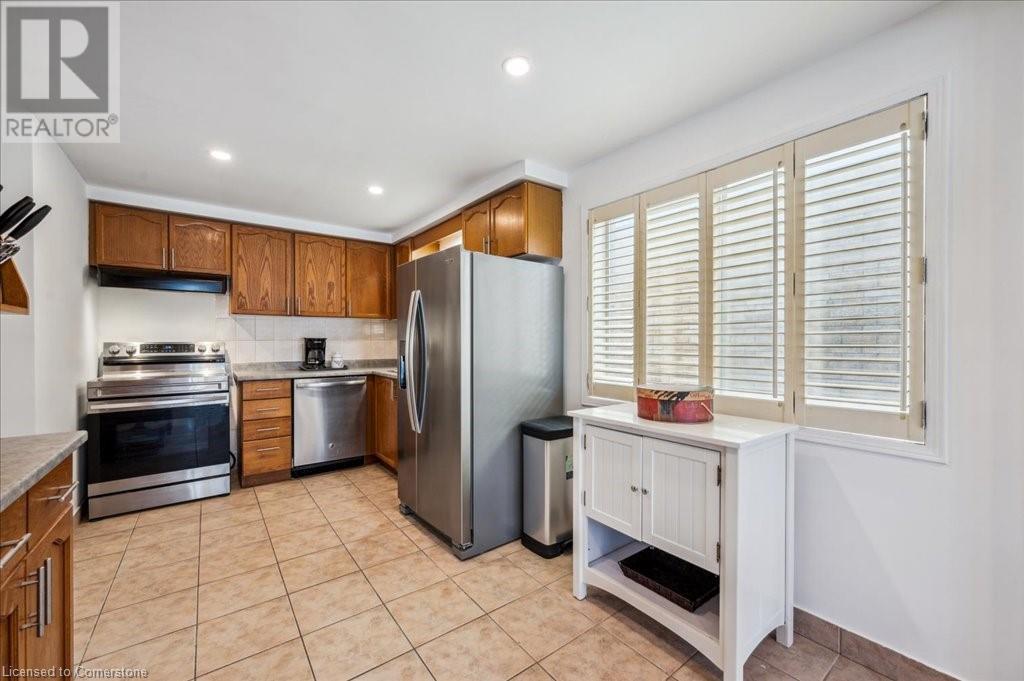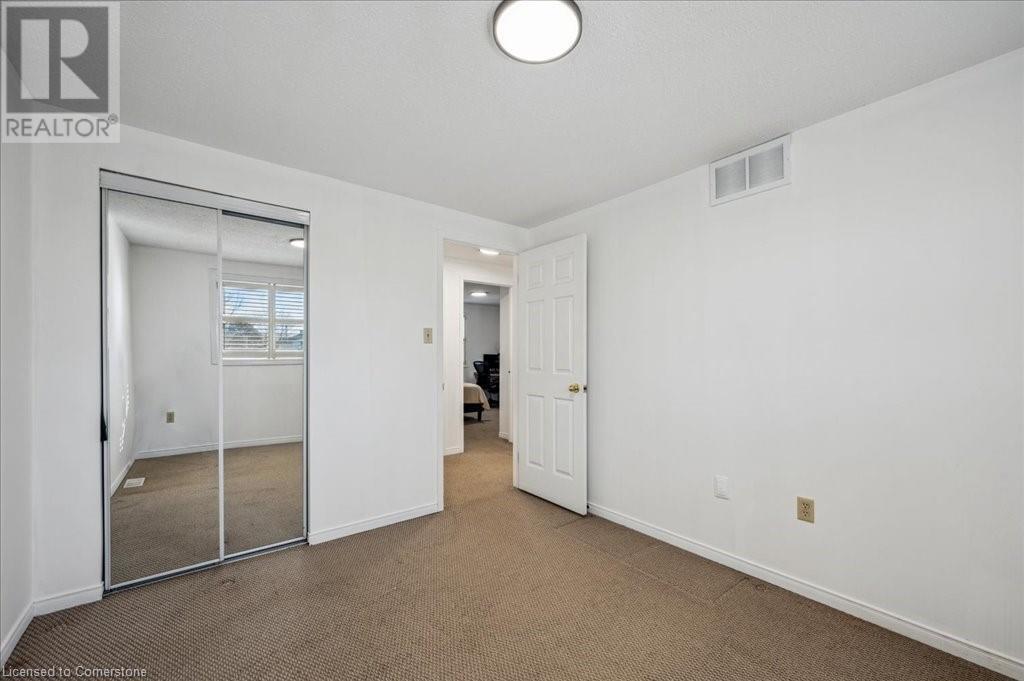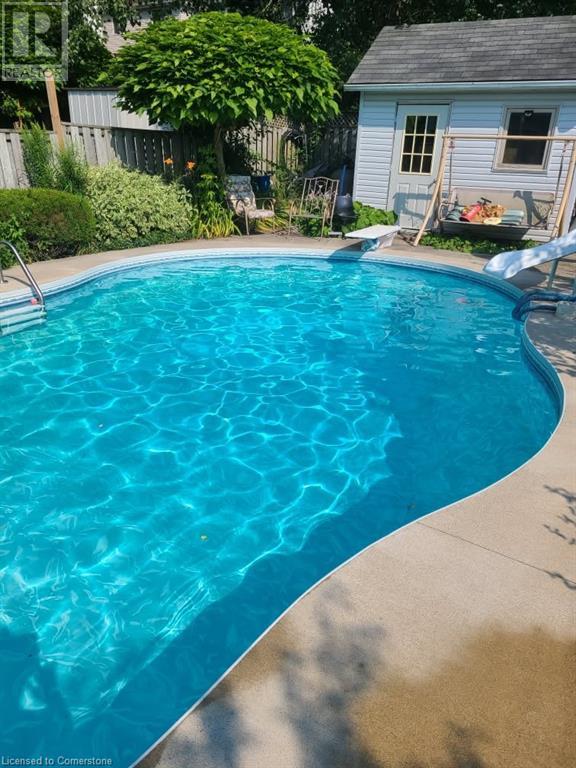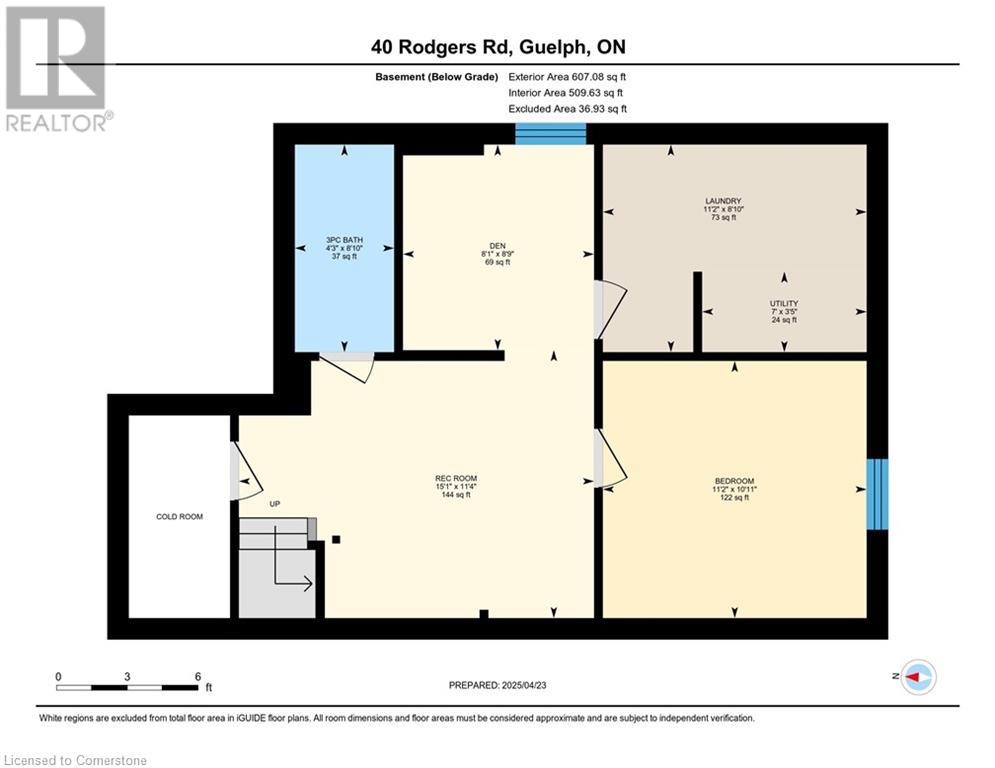40 Rodgers Rd Road Guelph, Ontario N1G 4V4
$750,000
Welcome to this 3-bedroom, 3-bathroom detached home, offering the perfect blend of comfort, functionality, and outdoor enjoyment. Nestled on a quiet street, this property features a private backyard complete with a pool—your own personal retreat for relaxing or entertaining. Step inside to discover a main floor with a thoughtfully designed layout. Freshly painted walls and newly installed pot lights throughout the main level add a welcoming touch. Ideal for families, first-time buyers, or anyone looking for a move-in-ready home, this is a fantastic opportunity to own a detached property in a prime commuter location. You'll love the convenience of nearby schools, shopping, easy access to Highway 401, and public transit. Nature enthusiasts will appreciate being just a short walk from the scenic Preservation Park Conservation Area—home to diverse wildlife and excellent trails for biking, hiking, and cross-country skiing. Don't miss out on this home, complete with its own backyard oasis—perfect for enjoying the summer season. Book your showing today! (id:42029)
Property Details
| MLS® Number | 40716777 |
| Property Type | Single Family |
| AmenitiesNearBy | Airport, Golf Nearby, Park, Place Of Worship, Playground, Public Transit, Schools, Shopping |
| CommunityFeatures | School Bus |
| EquipmentType | Water Heater |
| Features | Conservation/green Belt, Paved Driveway, Automatic Garage Door Opener, Private Yard |
| ParkingSpaceTotal | 3 |
| PoolType | Inground Pool |
| RentalEquipmentType | Water Heater |
| Structure | Shed |
| ViewType | View Of Water |
Building
| BathroomTotal | 3 |
| BedroomsAboveGround | 3 |
| BedroomsBelowGround | 1 |
| BedroomsTotal | 4 |
| Appliances | Dryer, Refrigerator, Stove, Washer |
| ArchitecturalStyle | 2 Level |
| BasementDevelopment | Finished |
| BasementType | Full (finished) |
| ConstructedDate | 1993 |
| ConstructionStyleAttachment | Detached |
| CoolingType | Central Air Conditioning |
| ExteriorFinish | Brick, Vinyl Siding |
| FoundationType | Poured Concrete |
| HalfBathTotal | 1 |
| HeatingFuel | Natural Gas |
| HeatingType | Forced Air, Other |
| StoriesTotal | 2 |
| SizeInterior | 1967 Sqft |
| Type | House |
| UtilityWater | Municipal Water |
Parking
| Attached Garage |
Land
| AccessType | Highway Access |
| Acreage | No |
| FenceType | Fence |
| LandAmenities | Airport, Golf Nearby, Park, Place Of Worship, Playground, Public Transit, Schools, Shopping |
| Sewer | Municipal Sewage System |
| SizeDepth | 131 Ft |
| SizeFrontage | 30 Ft |
| SizeIrregular | 0.09 |
| SizeTotal | 0.09 Ac|under 1/2 Acre |
| SizeTotalText | 0.09 Ac|under 1/2 Acre |
| ZoningDescription | R1b |
Rooms
| Level | Type | Length | Width | Dimensions |
|---|---|---|---|---|
| Second Level | Bedroom | 10'11'' x 9'6'' | ||
| Second Level | Bedroom | 12'3'' x 9'5'' | ||
| Second Level | Primary Bedroom | 12'3'' x 11'4'' | ||
| Second Level | 4pc Bathroom | 10'11'' x 7'2'' | ||
| Basement | Utility Room | 7'0'' x 3'5'' | ||
| Basement | Recreation Room | 15'1'' x 11'4'' | ||
| Basement | Laundry Room | 11'2'' x 8'10'' | ||
| Basement | Den | 8'9'' x 8'1'' | ||
| Basement | Bedroom | 11'2'' x 10'11'' | ||
| Basement | 3pc Bathroom | 8'10'' x 4'3'' | ||
| Main Level | Living Room | 16'2'' x 11'1'' | ||
| Main Level | Kitchen | 14'9'' x 9'0'' | ||
| Main Level | Dining Room | 9'11'' x 9'0'' | ||
| Main Level | 2pc Bathroom | 5'4'' x 4'3'' |
https://www.realtor.ca/real-estate/28202706/40-rodgers-rd-road-guelph
Interested?
Contact us for more information
Alexander Mityuk
Broker
180 Northfield Drive W., Unit 7a
Waterloo, Ontario N2L 0C7
Alex Mityuk
Salesperson
180 Northfield Drive W., Unit 7a
Waterloo, Ontario N2L 0C7
Galina Karataeva
Salesperson
180 Northfield Drive W., Unit 7a
Waterloo, Ontario N2L 0C7







































