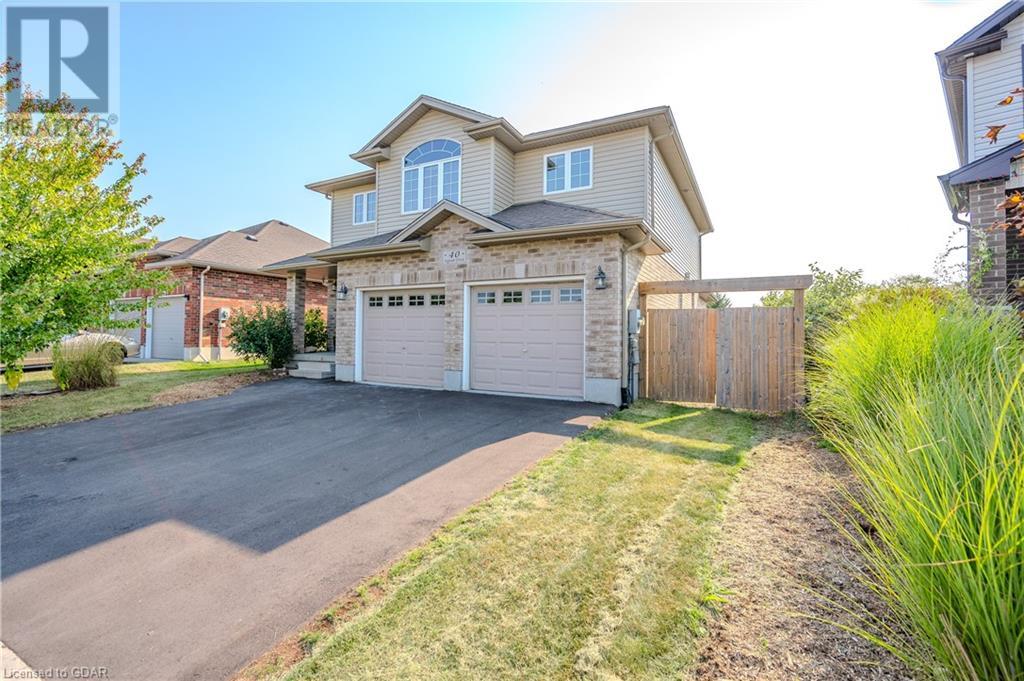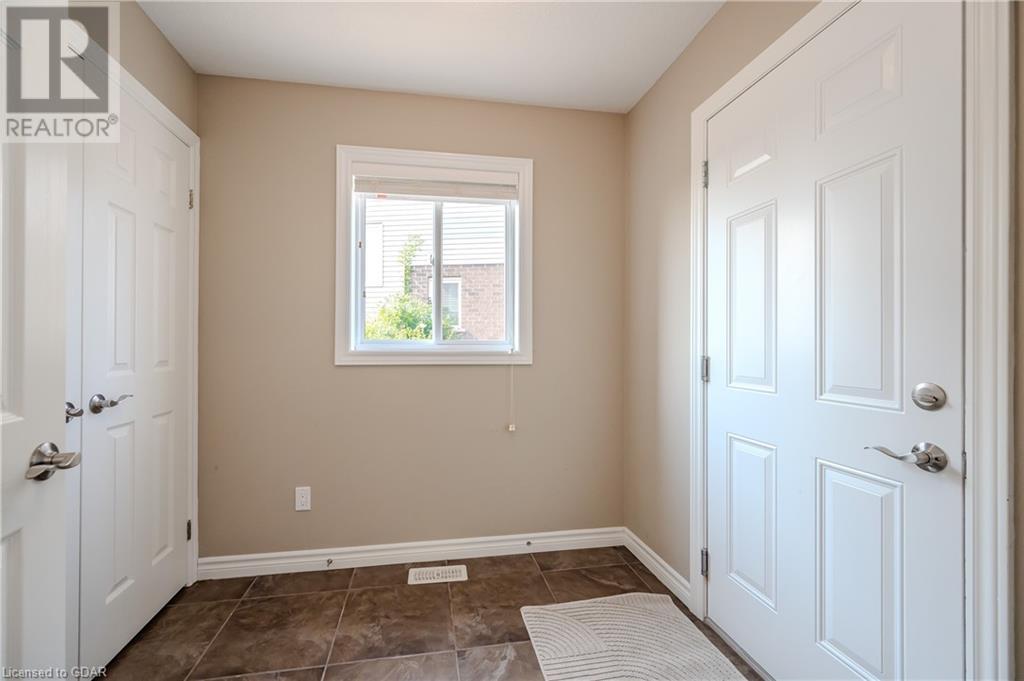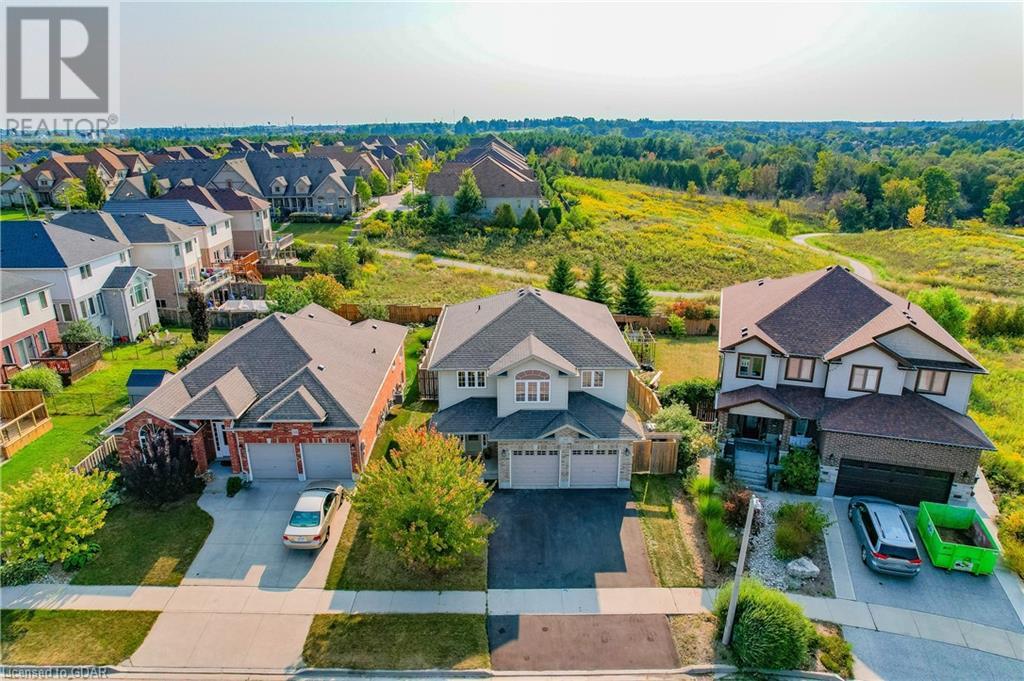40 Ingram Drive Guelph, Ontario N1E 0B1
$1,279,999
Welcome to 40 Ingram Drive, a beautifully situated home on a highly desirable street. This charming property features a walkout basement, which offers exciting potential for transformation into a stylish accessory apartment with minimal renovations. Alternatively, it’s a fantastic space for family activities or a home office if you prefer not to pursue income generation. Nestled against serene conservation land and with direct access to the scenic Speed River trails, you’ll instantly feel a sense of tranquility upon arrival. This inviting two-story residence boasts a bright and airy open-concept main level, perfect for both relaxed living and elegant entertaining. The well-appointed kitchen is a culinary enthusiast’s dream, designed to accommodate any level of cooking prowess. Enjoy breathtaking views of the lush conservation area and spectacular sunsets right from your home. The second floor offers three generously sized bedrooms, including a luxurious primary suite complete with a private en-suite bathroom. The fully fenced backyard is a versatile space, ready for a pool and ideal for outdoor gatherings or peaceful relaxation. With its blend of natural beauty and functional design, this home presents endless opportunities to create your dream living space. (id:42029)
Open House
This property has open houses!
1:00 pm
Ends at:3:00 pm
Property Details
| MLS® Number | 40646310 |
| Property Type | Single Family |
| CommunicationType | High Speed Internet |
| CommunityFeatures | Quiet Area, School Bus |
| EquipmentType | Water Heater |
| Features | Backs On Greenbelt, Conservation/green Belt, Automatic Garage Door Opener |
| ParkingSpaceTotal | 4 |
| RentalEquipmentType | Water Heater |
Building
| BathroomTotal | 3 |
| BedroomsAboveGround | 3 |
| BedroomsTotal | 3 |
| Appliances | Central Vacuum, Dishwasher, Dryer, Freezer, Refrigerator, Water Meter, Water Softener, Washer, Hood Fan, Garage Door Opener |
| ArchitecturalStyle | 2 Level |
| BasementDevelopment | Partially Finished |
| BasementType | Full (partially Finished) |
| ConstructedDate | 2012 |
| ConstructionStyleAttachment | Detached |
| CoolingType | Central Air Conditioning |
| ExteriorFinish | Brick, Vinyl Siding |
| FireProtection | Smoke Detectors |
| FireplacePresent | Yes |
| FireplaceTotal | 1 |
| FoundationType | Poured Concrete |
| HalfBathTotal | 1 |
| HeatingFuel | Natural Gas |
| HeatingType | Forced Air |
| StoriesTotal | 2 |
| SizeInterior | 2199.59 Sqft |
| Type | House |
| UtilityWater | Municipal Water |
Parking
| Attached Garage |
Land
| Acreage | No |
| FenceType | Fence |
| Sewer | Municipal Sewage System |
| SizeFrontage | 49 Ft |
| SizeTotalText | Under 1/2 Acre |
| ZoningDescription | Rl.2 |
Rooms
| Level | Type | Length | Width | Dimensions |
|---|---|---|---|---|
| Second Level | Primary Bedroom | 20'6'' x 14'0'' | ||
| Second Level | Laundry Room | 8'7'' x 5'8'' | ||
| Second Level | Bedroom | 10'4'' x 14'3'' | ||
| Second Level | Bedroom | 10'1'' x 14'5'' | ||
| Second Level | Full Bathroom | 9'11'' x 11'2'' | ||
| Second Level | 4pc Bathroom | 9'11'' x 6'7'' | ||
| Main Level | Mud Room | 7'0'' x 7'2'' | ||
| Main Level | Living Room | 14'0'' x 17'11'' | ||
| Main Level | Kitchen | 15'7'' x 11'2'' | ||
| Main Level | Foyer | 9'3'' x 7'2'' | ||
| Main Level | Dining Room | 15'1'' x 10'9'' | ||
| Main Level | 2pc Bathroom | 7'5'' x 3'0'' |
Utilities
| Cable | Available |
| Telephone | Available |
https://www.realtor.ca/real-estate/27423264/40-ingram-drive-guelph
Interested?
Contact us for more information
Andra Arnold
Broker
118 Main Street
Rockwood, Ontario N0B 2K0




















































