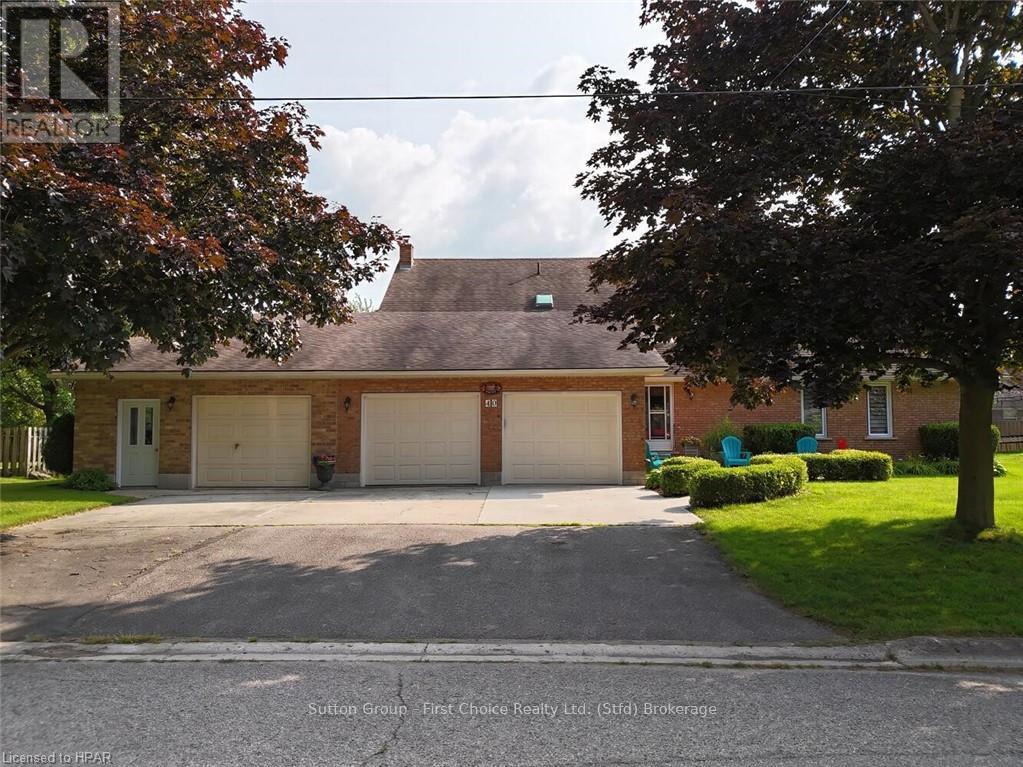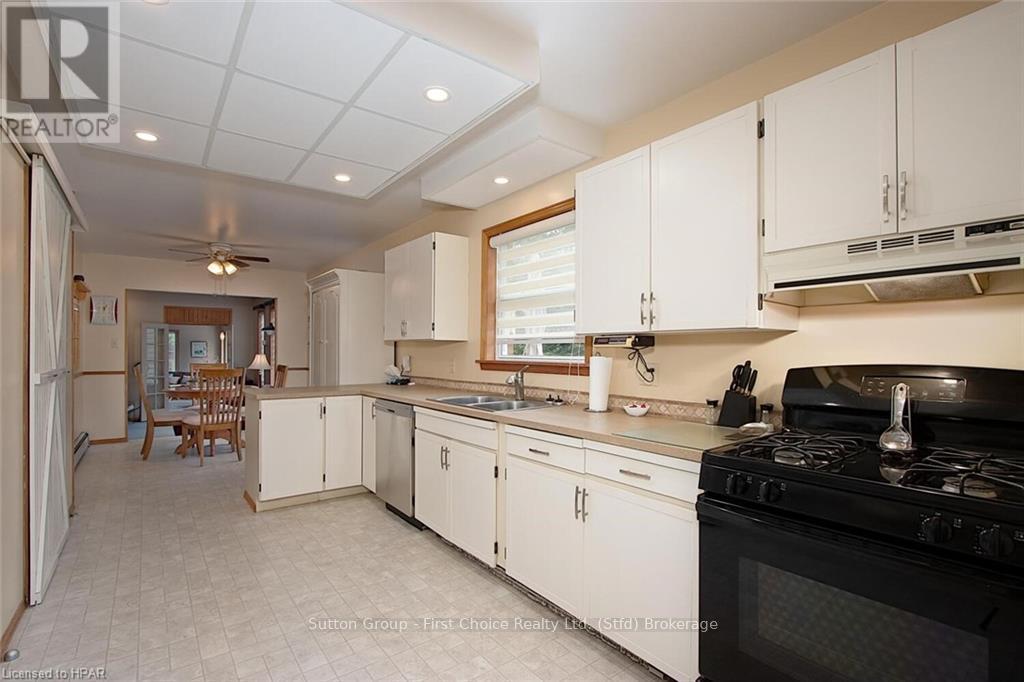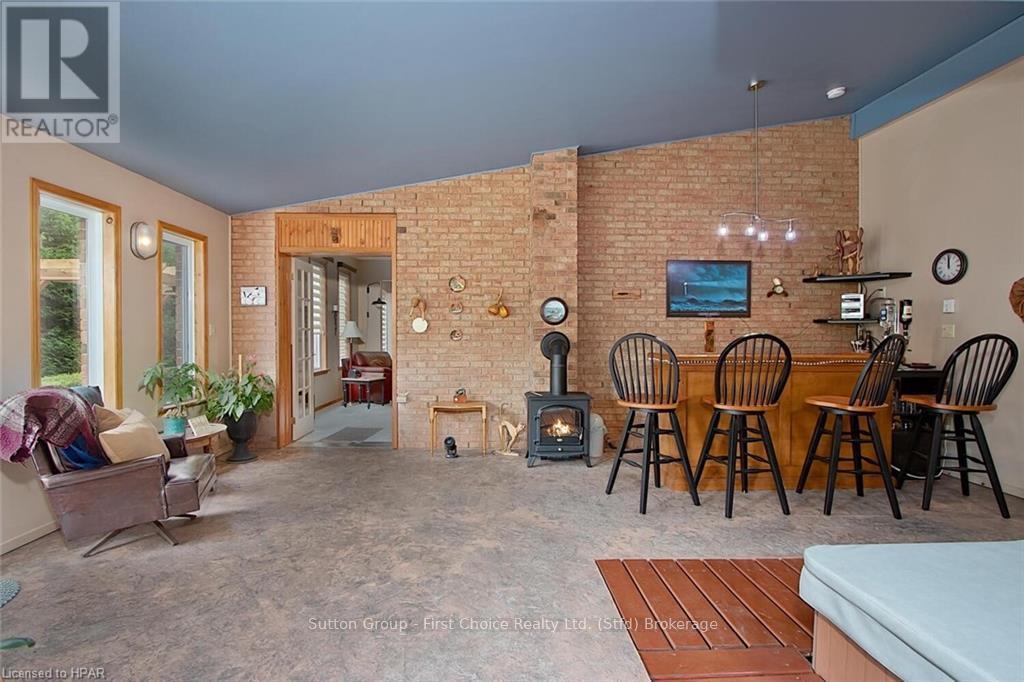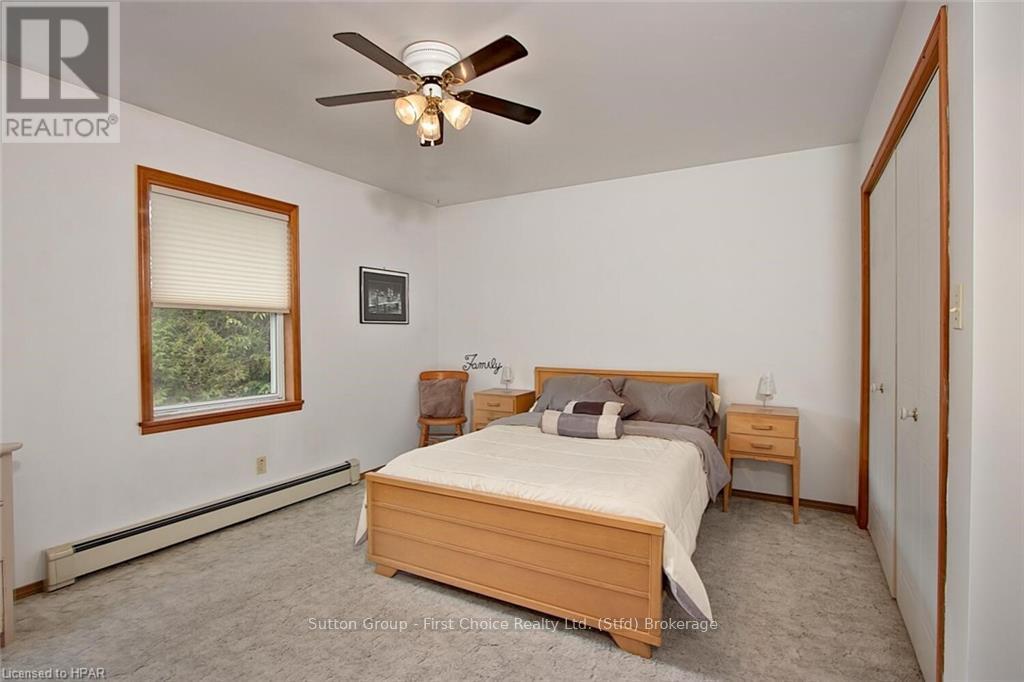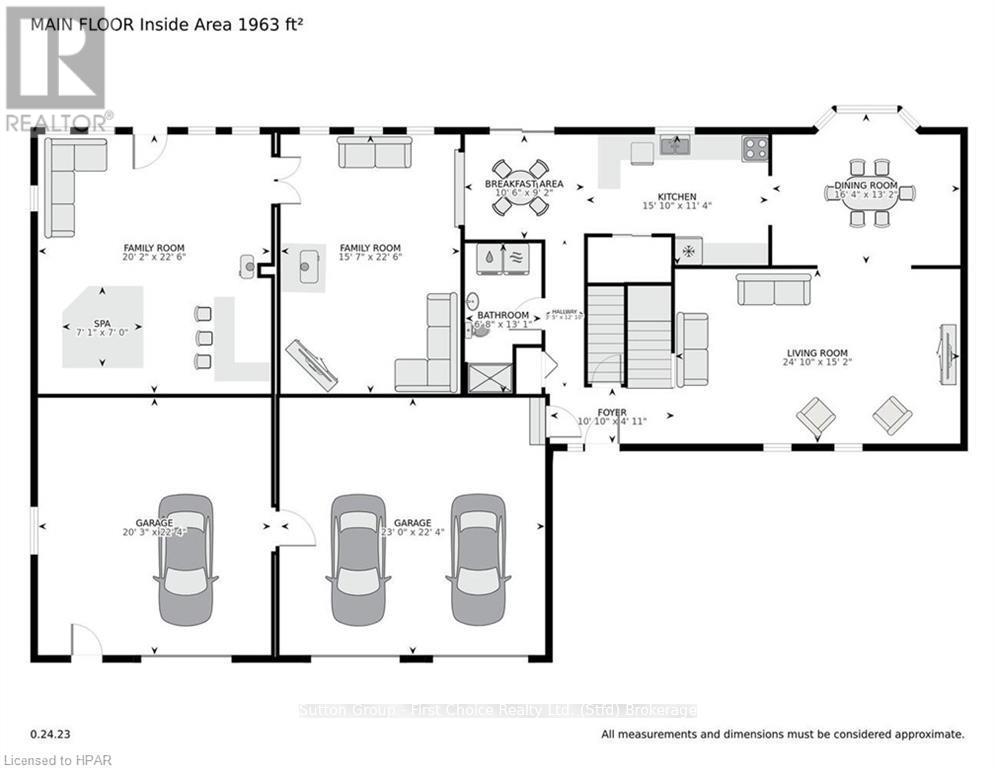40 Albert Street West Perth (Mitchell), Ontario N0K 1N0
$759,900
Great 4 Bedroom Family home on a quiet street in Mitchell. Featuring a large main floor with a vaulted ceiling living room with Baby Grand Piano, kitchen with pantry room, dining room space across the back of the house, a sunken cozy family room with a wood burning fireplace and a rec room with hot tub and bar for entertaining. There is also a full bathroom with main floor laundry and access to the 3 car garage. As you head upstairs, you will find 4 spacious bedrooms with lots of closet space and a 4pc bathroom. Downstairs features an open space for an additional rec room. One of the garage bays features a heated workshop for all of your hobbies. The back deck overlooks a private back yard. There is plenty of driveway space for parking. Built in 1985 this one owner home is ready for the next family to make memories and enjoy it as much as these Sellers have. (id:42029)
Open House
This property has open houses!
10:30 am
Ends at:12:00 pm
Property Details
| MLS® Number | X10780177 |
| Property Type | Single Family |
| Community Name | Mitchell |
| Features | Flat Site |
| ParkingSpaceTotal | 8 |
| Structure | Deck |
Building
| BathroomTotal | 2 |
| BedroomsAboveGround | 4 |
| BedroomsTotal | 4 |
| Amenities | Fireplace(s) |
| Appliances | Water Heater, Central Vacuum, Dryer, Freezer, Refrigerator, Stove, Washer, Window Coverings |
| BasementDevelopment | Unfinished |
| BasementType | Partial (unfinished) |
| ConstructionStyleAttachment | Detached |
| ExteriorFinish | Brick, Vinyl Siding |
| FireProtection | Smoke Detectors |
| FireplacePresent | Yes |
| FireplaceTotal | 2 |
| FoundationType | Block, Poured Concrete |
| HeatingFuel | Natural Gas |
| HeatingType | Radiant Heat |
| StoriesTotal | 2 |
| Type | House |
| UtilityWater | Municipal Water |
Parking
| Attached Garage |
Land
| Acreage | No |
| Sewer | Sanitary Sewer |
| SizeDepth | 105 Ft ,1 In |
| SizeFrontage | 104 Ft ,11 In |
| SizeIrregular | 104.94 X 105.16 Ft |
| SizeTotalText | 104.94 X 105.16 Ft|under 1/2 Acre |
| ZoningDescription | R2 |
Rooms
| Level | Type | Length | Width | Dimensions |
|---|---|---|---|---|
| Second Level | Bedroom | 4.32 m | 3.25 m | 4.32 m x 3.25 m |
| Second Level | Bedroom | 4.29 m | 3.25 m | 4.29 m x 3.25 m |
| Second Level | Bedroom | 4.44 m | 4.32 m | 4.44 m x 4.32 m |
| Second Level | Bathroom | 4.29 m | 2.66 m | 4.29 m x 2.66 m |
| Second Level | Primary Bedroom | 4.09 m | 7.11 m | 4.09 m x 7.11 m |
| Main Level | Living Room | 7.57 m | 4.62 m | 7.57 m x 4.62 m |
| Main Level | Dining Room | 4.98 m | 4.01 m | 4.98 m x 4.01 m |
| Main Level | Kitchen | 4.83 m | 3.45 m | 4.83 m x 3.45 m |
| Main Level | Eating Area | 3.2 m | 2.79 m | 3.2 m x 2.79 m |
| Main Level | Bathroom | 3.98 m | 2.03 m | 3.98 m x 2.03 m |
| Main Level | Family Room | 4.75 m | 6.86 m | 4.75 m x 6.86 m |
| Main Level | Recreational, Games Room | 6.15 m | 6.86 m | 6.15 m x 6.86 m |
Utilities
| Cable | Installed |
| Wireless | Available |
https://www.realtor.ca/real-estate/27729132/40-albert-street-west-perth-mitchell-mitchell
Interested?
Contact us for more information
Gary Van Bakel
Broker of Record
151 Downie St
Stratford, Ontario N5A 1X2

