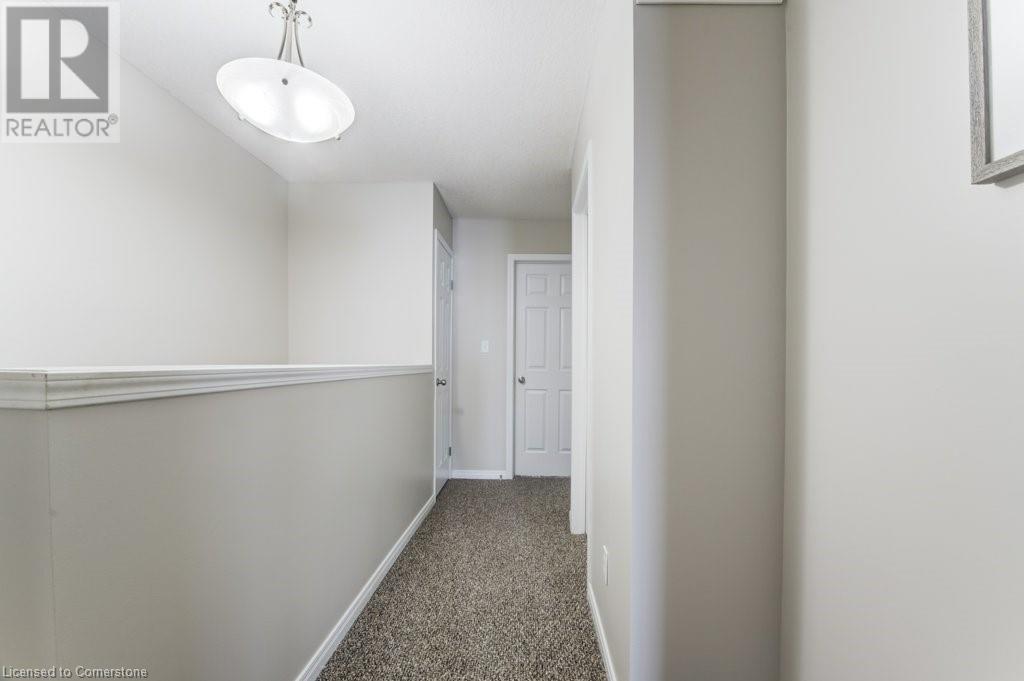39 Iron Gate Street Kitchener, Ontario N2N 3R7
$749,900
Discover this beautifully maintained three-bedroom semi-detached home in Kitchener’s thriving west end, nestled in the family-friendly neighbourhood of Westvale. With a thoughtfully designed open-concept main floor, you’ll enjoy seamless access through the covered front porch, attached single garage, or sliding doors leading to the private rear deck. Upstairs, three spacious bedrooms await, including a massive primary suite featuring an oversized walk-in closet and a private three-piece ensuite—perfect for busy mornings. An additional full bathroom serves the second floor, while a main-level powder room adds extra convenience. The unfinished basement offers limitless potential—create a rec room, home office, or gym to suit your lifestyle. Location is everything! Just steps from Ira Needles Boulevard and The Boardwalk, you’ll have easy access to shopping, dining, healthcare, public transit, and more. Top-rated schools, parks, and trails are within walking distance, and you’re less than 10 minutes from the expressway and Highway 401. Property is currently rented to an international executive who has submitted an N9 to move out June 30th. Don’t miss this incredible opportunity—vacant possession available July 1! (id:42029)
Open House
This property has open houses!
2:00 am
Ends at:4:00 pm
Property Details
| MLS® Number | 40713346 |
| Property Type | Single Family |
| AmenitiesNearBy | Golf Nearby, Place Of Worship, Public Transit, Schools, Shopping |
| CommunityFeatures | School Bus |
| EquipmentType | Rental Water Softener, Water Heater |
| ParkingSpaceTotal | 2 |
| RentalEquipmentType | Rental Water Softener, Water Heater |
Building
| BathroomTotal | 3 |
| BedroomsAboveGround | 3 |
| BedroomsTotal | 3 |
| Appliances | Dryer, Refrigerator, Stove, Water Softener, Washer, Microwave Built-in |
| ArchitecturalStyle | 2 Level |
| BasementDevelopment | Unfinished |
| BasementType | Full (unfinished) |
| ConstructedDate | 2011 |
| ConstructionStyleAttachment | Detached |
| CoolingType | Central Air Conditioning |
| ExteriorFinish | Brick, Vinyl Siding |
| FireProtection | Smoke Detectors |
| FoundationType | Poured Concrete |
| HalfBathTotal | 1 |
| HeatingFuel | Natural Gas |
| HeatingType | Forced Air |
| StoriesTotal | 2 |
| SizeInterior | 1291 Sqft |
| Type | House |
| UtilityWater | Municipal Water |
Parking
| Attached Garage |
Land
| Acreage | No |
| FenceType | Partially Fenced |
| LandAmenities | Golf Nearby, Place Of Worship, Public Transit, Schools, Shopping |
| Sewer | Municipal Sewage System |
| SizeDepth | 105 Ft |
| SizeFrontage | 26 Ft |
| SizeTotalText | Under 1/2 Acre |
| ZoningDescription | R4 |
Rooms
| Level | Type | Length | Width | Dimensions |
|---|---|---|---|---|
| Second Level | 4pc Bathroom | Measurements not available | ||
| Second Level | Bedroom | 12'3'' x 8'9'' | ||
| Second Level | Bedroom | 17'11'' x 12'10'' | ||
| Second Level | 3pc Bathroom | Measurements not available | ||
| Second Level | Primary Bedroom | 16'3'' x 12'2'' | ||
| Basement | Other | 26'6'' x 17'4'' | ||
| Main Level | 2pc Bathroom | 2'8'' x 6'1'' | ||
| Main Level | Living Room | 17'2'' x 17'4'' | ||
| Main Level | Kitchen | 9'7'' x 13'8'' |
https://www.realtor.ca/real-estate/28117974/39-iron-gate-street-kitchener
Interested?
Contact us for more information
Lee S. Quaile
Broker of Record
75 King Street South Unit 50a
Waterloo, Ontario N2J 1P2
Debbie Tsintaris
Salesperson
75 King Street South Unit 50
Waterloo, Ontario N2J 1P2































