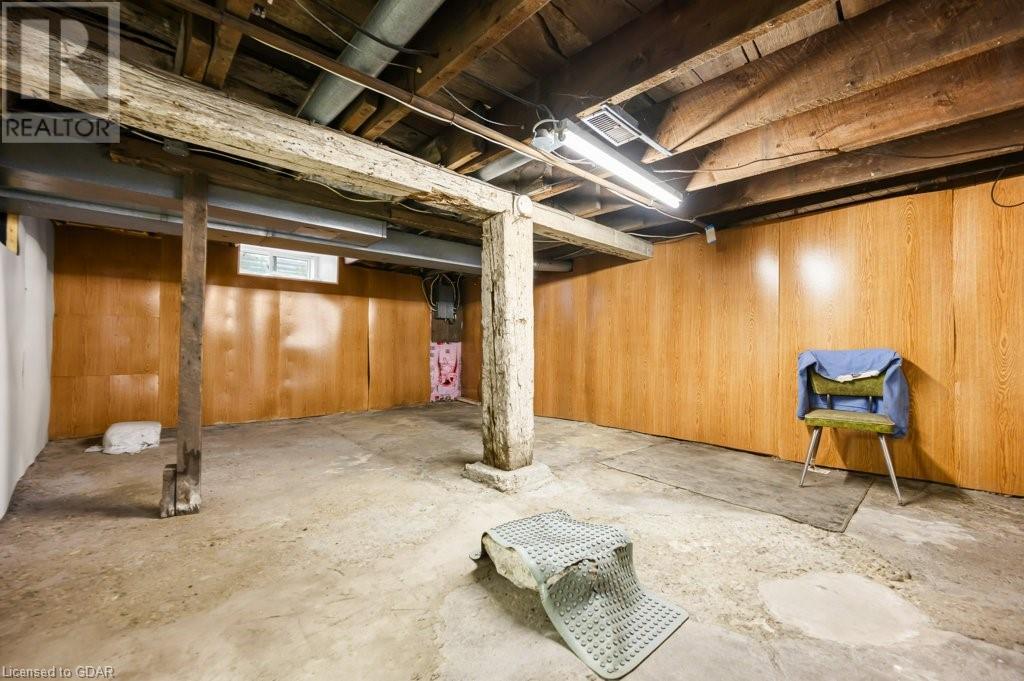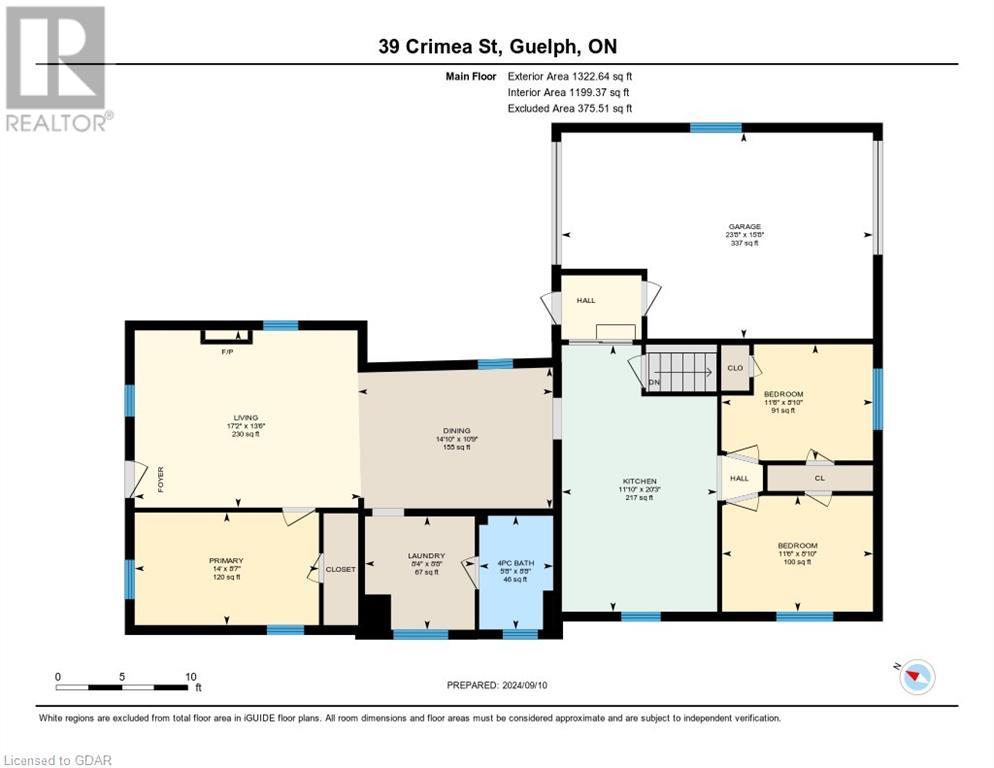39 Crimea Street Guelph, Ontario N1H 2Y5
$599,000
Welcome to 39 Crimea St! A sweet bungalow with both an attached and detached garage, offering lots of opportunity close to downtown Guelph for investors or first-time buyers! The home has been lovingly maintained and features a spacious layout, with large, open-concept family room and dining room. The kitchen is the heart of the home and offers plenty of storage and room to grow. Three sizeable bedrooms, a four-piece bathroom and laundry room complete the main-floor. Off the kitchen, a sliding glass door leads to a mudroom and drive-through garage, complete with storage and heating. On the back of the property sits an additional, detached garage with automatic doors, high ceilings and heat, perfect for anyone looking to work from home, in need of extra storage or more. The backyard provides lots of green space, storage and privacy. Located near downtown Guelph, across the street from Sunny Acres Park, close to schools and amenities. (id:42029)
Property Details
| MLS® Number | 40644663 |
| Property Type | Single Family |
| AmenitiesNearBy | Park, Place Of Worship, Playground, Public Transit, Schools |
| EquipmentType | Water Heater |
| ParkingSpaceTotal | 6 |
| RentalEquipmentType | Water Heater |
Building
| BathroomTotal | 1 |
| BedroomsAboveGround | 3 |
| BedroomsTotal | 3 |
| Appliances | Dryer, Refrigerator, Stove, Washer |
| ArchitecturalStyle | Bungalow |
| BasementDevelopment | Unfinished |
| BasementType | Full (unfinished) |
| ConstructedDate | 1860 |
| ConstructionStyleAttachment | Detached |
| CoolingType | Central Air Conditioning |
| ExteriorFinish | Vinyl Siding |
| FireplacePresent | Yes |
| FireplaceTotal | 1 |
| FoundationType | Block |
| HeatingFuel | Natural Gas |
| HeatingType | Forced Air |
| StoriesTotal | 1 |
| SizeInterior | 1322 Sqft |
| Type | House |
| UtilityWater | Municipal Water |
Parking
| Attached Garage | |
| Detached Garage |
Land
| Acreage | No |
| LandAmenities | Park, Place Of Worship, Playground, Public Transit, Schools |
| Sewer | Municipal Sewage System |
| SizeFrontage | 46 Ft |
| SizeTotalText | Under 1/2 Acre |
| ZoningDescription | R1b |
Rooms
| Level | Type | Length | Width | Dimensions |
|---|---|---|---|---|
| Basement | Other | 19'0'' x 23'0'' | ||
| Main Level | Laundry Room | 8'8'' x 8'4'' | ||
| Main Level | Kitchen | 20'3'' x 11'10'' | ||
| Main Level | Dining Room | 10'9'' x 14'10'' | ||
| Main Level | Living Room | 13'6'' x 17'2'' | ||
| Main Level | Bedroom | 8'10'' x 11'6'' | ||
| Main Level | Bedroom | 8'10'' x 11'6'' | ||
| Main Level | Primary Bedroom | 8'7'' x 14'0'' | ||
| Main Level | 4pc Bathroom | Measurements not available |
https://www.realtor.ca/real-estate/27392571/39-crimea-street-guelph
Interested?
Contact us for more information
Jaden Steele
Salesperson
30 Edinburgh Road North
Guelph, Ontario N1H 7J1
Aaron Zuccala
Salesperson
30 Edinburgh Road North
Guelph, Ontario N1H 7J1












































