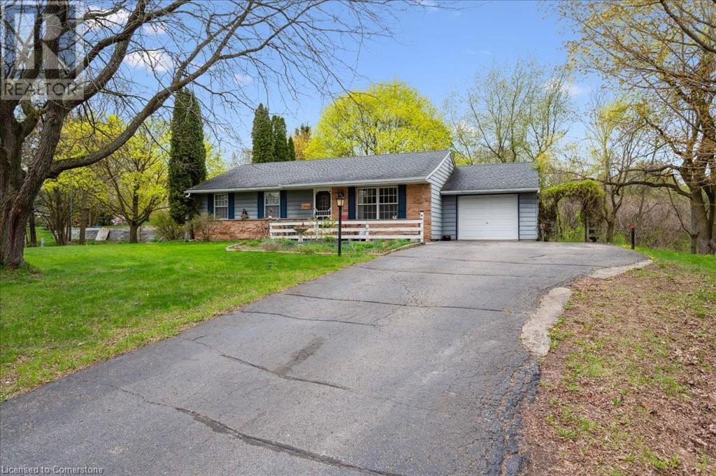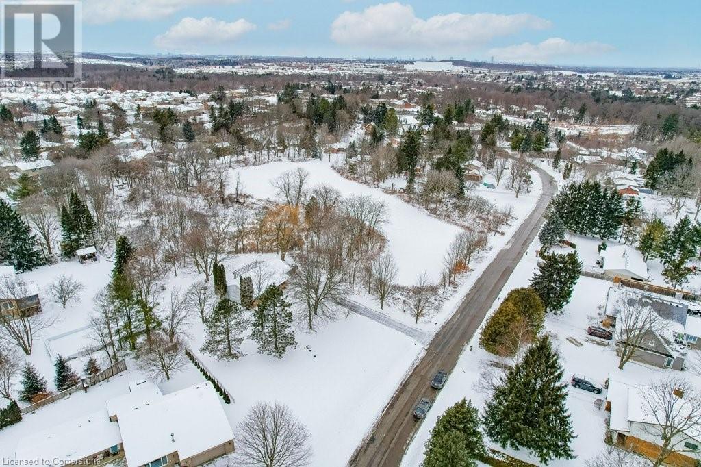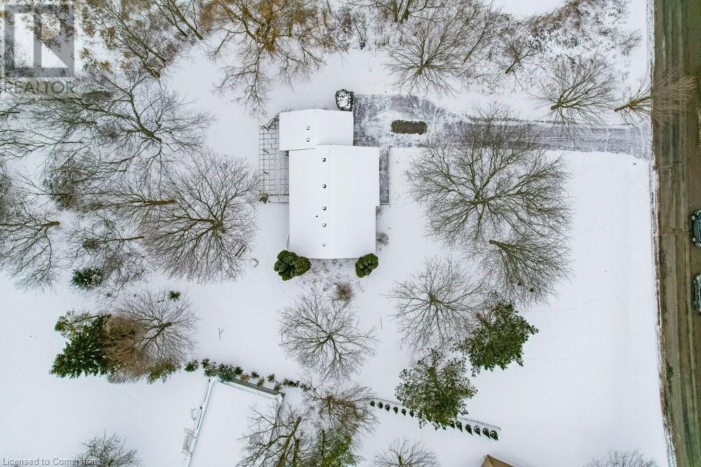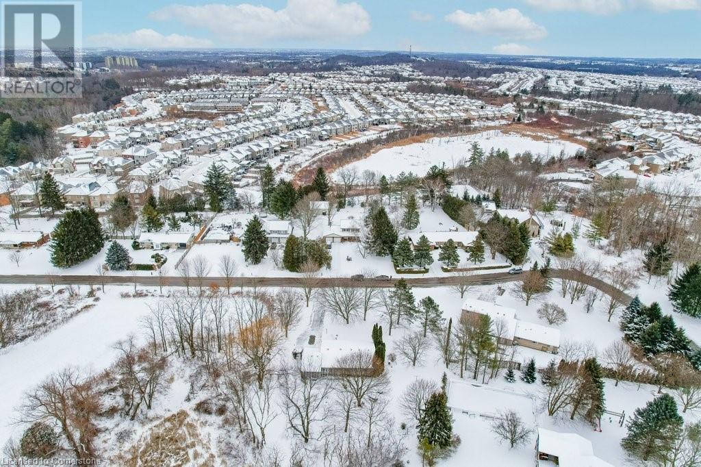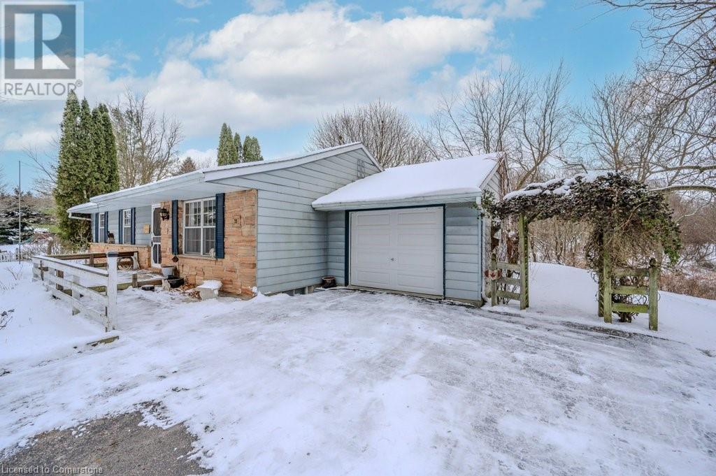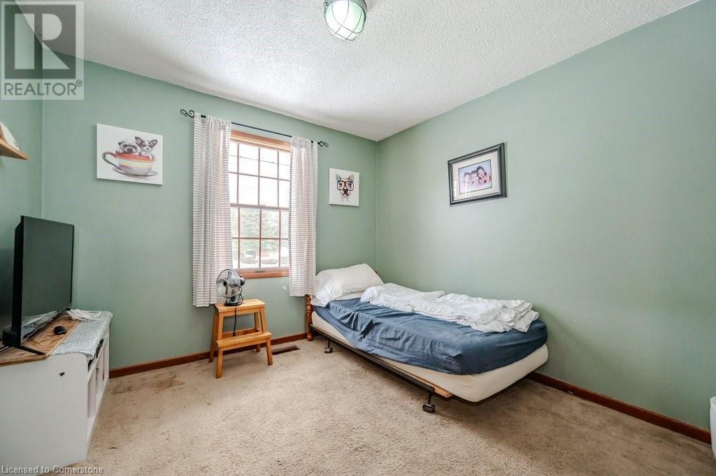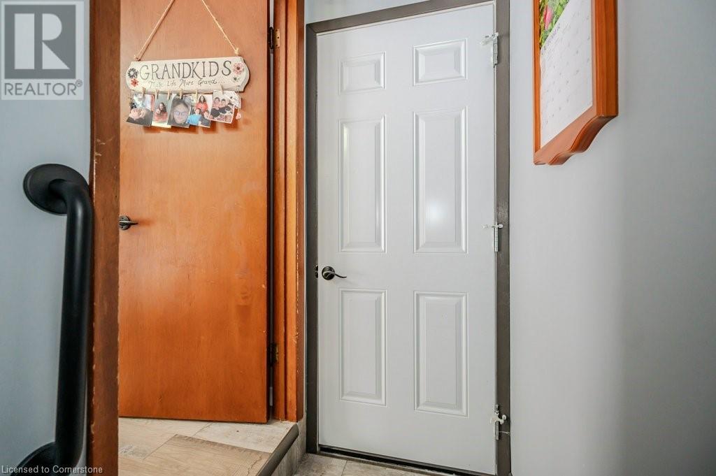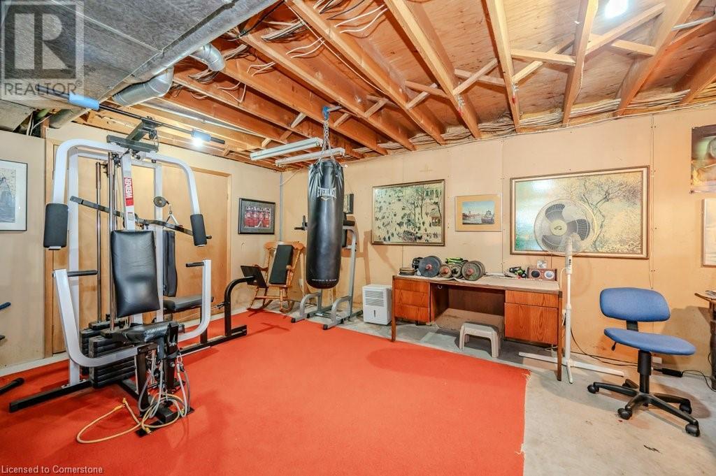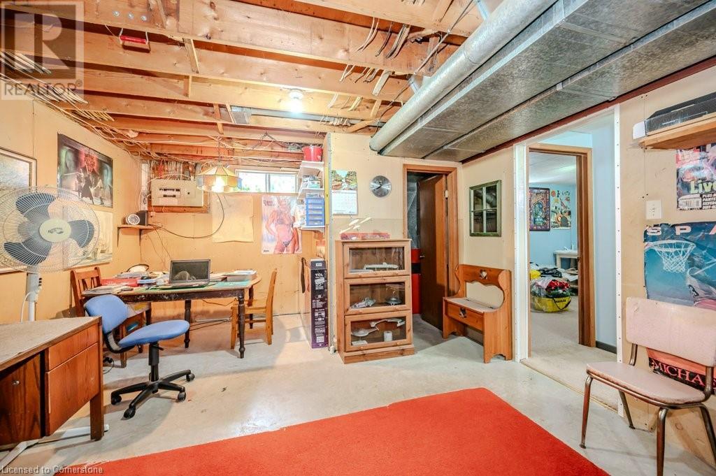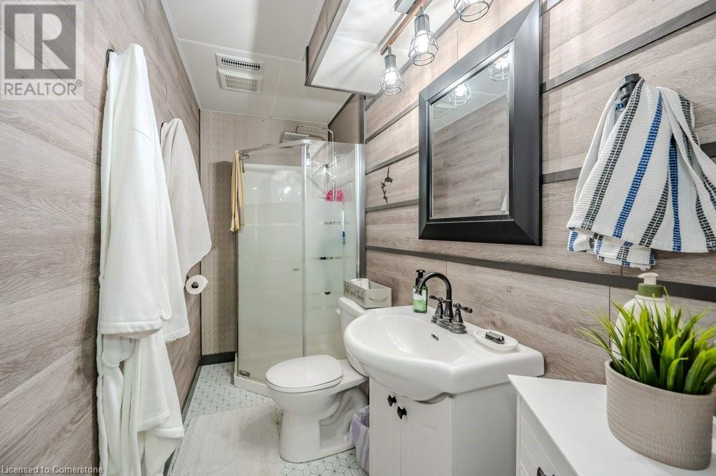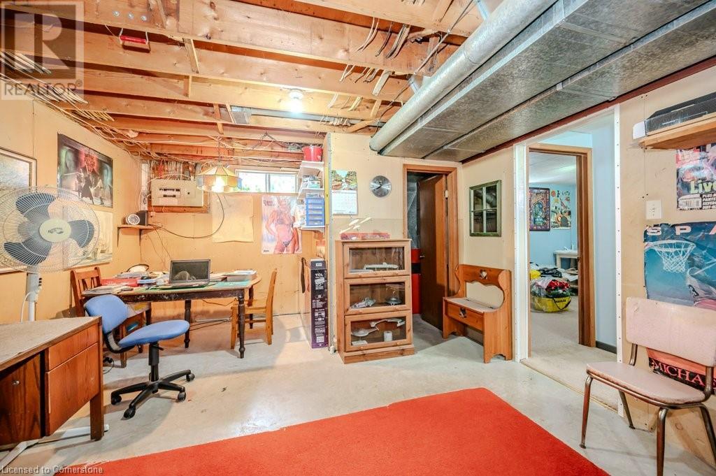39 Bannockburn Road Kitchener, Ontario N2R 1M1
$1,300,000
Set on 0.52 of an acre, this exclusive Caryndale location is being offered for the first time for sale. Custom built in 1984, this home is the epitomy of country living in the City. This absolutely stunning lot has no rear neighbours, or neighbours to one side. Smartly laid out bungalow features 4 bedrooms on the main floor, an updated bathroom with walk in shower and enormous eat in kitchen with ample cupboard space and walkout to patio. Side entrance to the garage and finished basement with rec room, office space, hobby room and additional 3 pc. bathroom. Located close to great Schools and only minutes to the 401! (id:42029)
Property Details
| MLS® Number | 40687496 |
| Property Type | Single Family |
| AmenitiesNearBy | Schools |
| CommunityFeatures | Quiet Area |
| EquipmentType | Rental Water Softener |
| Features | Conservation/green Belt, Paved Driveway |
| ParkingSpaceTotal | 7 |
| RentalEquipmentType | Rental Water Softener |
Building
| BathroomTotal | 2 |
| BedroomsAboveGround | 4 |
| BedroomsTotal | 4 |
| Appliances | Central Vacuum, Dishwasher, Dryer, Refrigerator, Stove, Water Softener, Washer, Microwave Built-in |
| ArchitecturalStyle | Bungalow |
| BasementDevelopment | Finished |
| BasementType | Full (finished) |
| ConstructionStyleAttachment | Detached |
| CoolingType | None |
| ExteriorFinish | Aluminum Siding, Stone |
| FoundationType | Poured Concrete |
| HeatingFuel | Natural Gas |
| HeatingType | Forced Air |
| StoriesTotal | 1 |
| SizeInterior | 2373 Sqft |
| Type | House |
| UtilityWater | Municipal Water |
Parking
| Attached Garage |
Land
| Acreage | No |
| LandAmenities | Schools |
| Sewer | Septic System |
| SizeFrontage | 150 Ft |
| SizeIrregular | 0.52 |
| SizeTotal | 0.52 Ac|1/2 - 1.99 Acres |
| SizeTotalText | 0.52 Ac|1/2 - 1.99 Acres |
| ZoningDescription | Res-1 |
Rooms
| Level | Type | Length | Width | Dimensions |
|---|---|---|---|---|
| Basement | Utility Room | 4'11'' x 5'1'' | ||
| Basement | Laundry Room | 9'4'' x 9'10'' | ||
| Basement | Storage | 12'6'' x 9'10'' | ||
| Basement | Gym | 13'2'' x 21'10'' | ||
| Basement | Office | 9'4'' x 8'5'' | ||
| Basement | 3pc Bathroom | Measurements not available | ||
| Basement | Recreation Room | 13'2'' x 17'9'' | ||
| Main Level | Primary Bedroom | 13'6'' x 10'0'' | ||
| Main Level | Bedroom | 10'2'' x 10'0'' | ||
| Main Level | Bedroom | 13'6'' x 8'4'' | ||
| Main Level | Bedroom | 10'2'' x 9'11'' | ||
| Main Level | Living Room | 13'7'' x 18'6'' | ||
| Main Level | 3pc Bathroom | Measurements not available | ||
| Main Level | Dining Room | 10'1'' x 9'11'' | ||
| Main Level | Eat In Kitchen | 13'6'' x 7'4'' |
https://www.realtor.ca/real-estate/27773227/39-bannockburn-road-kitchener
Interested?
Contact us for more information
Kathleen Anne Clyson
Broker
71 Weber Street E., Unit B
Kitchener, Ontario N2H 1C6
Dorinda M.g. Orser
Salesperson
180 Northfield Drive W., Unit 7a
Waterloo, Ontario N2L 0C7


