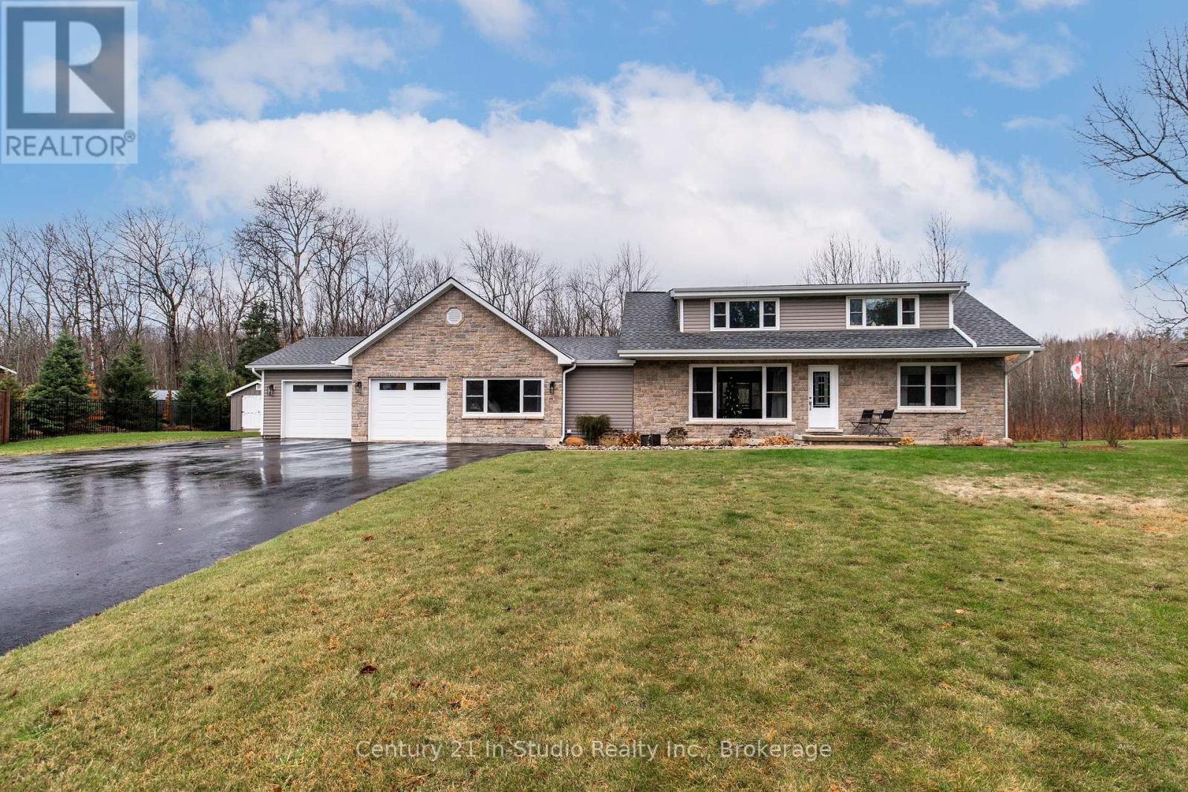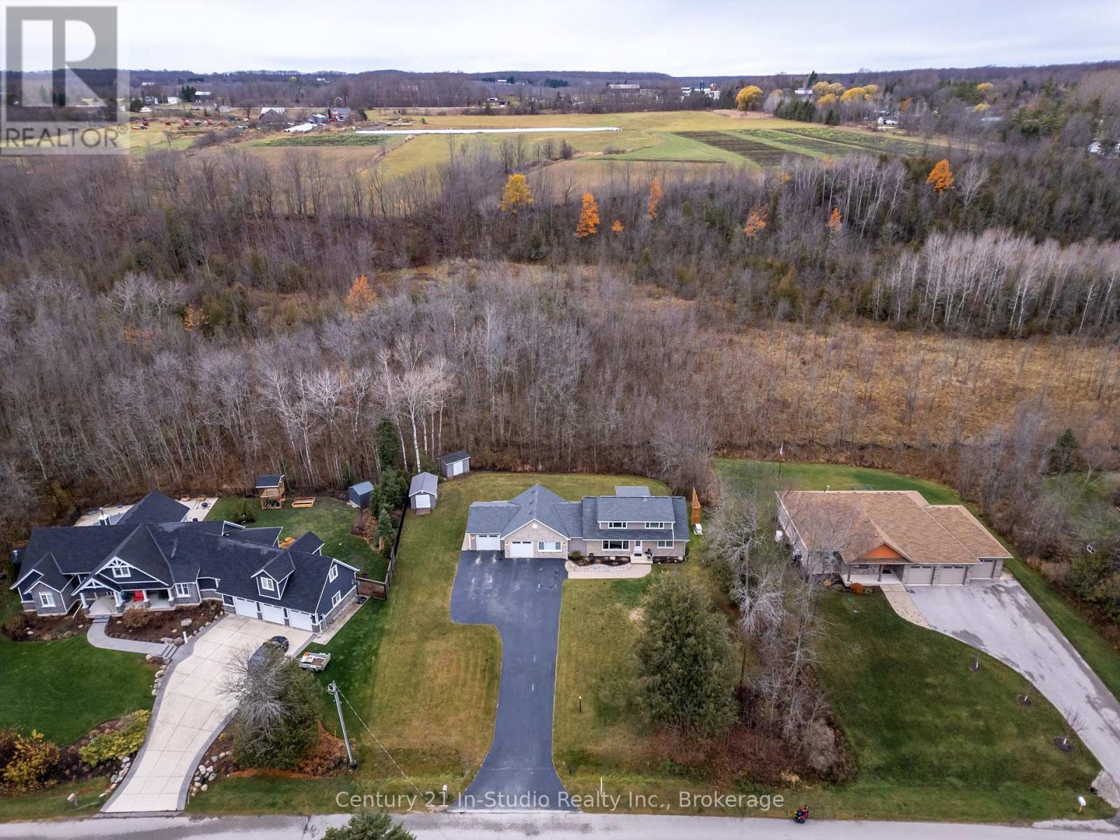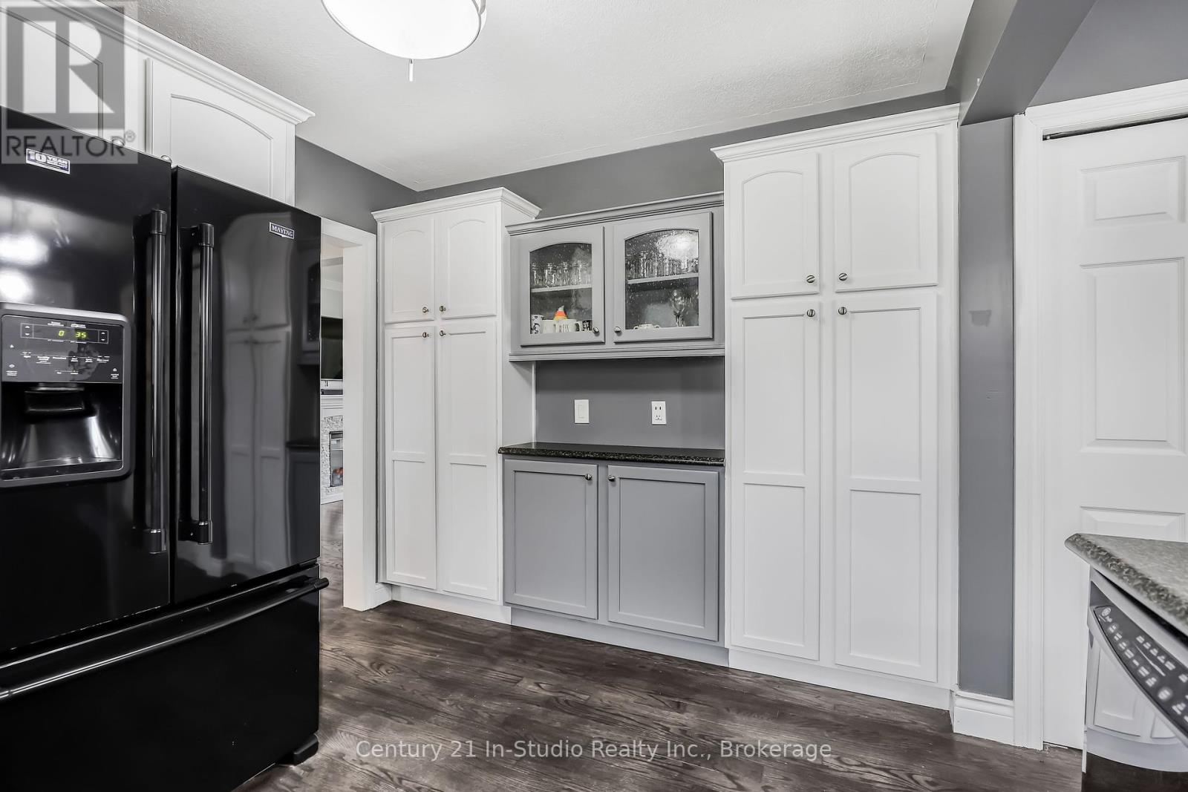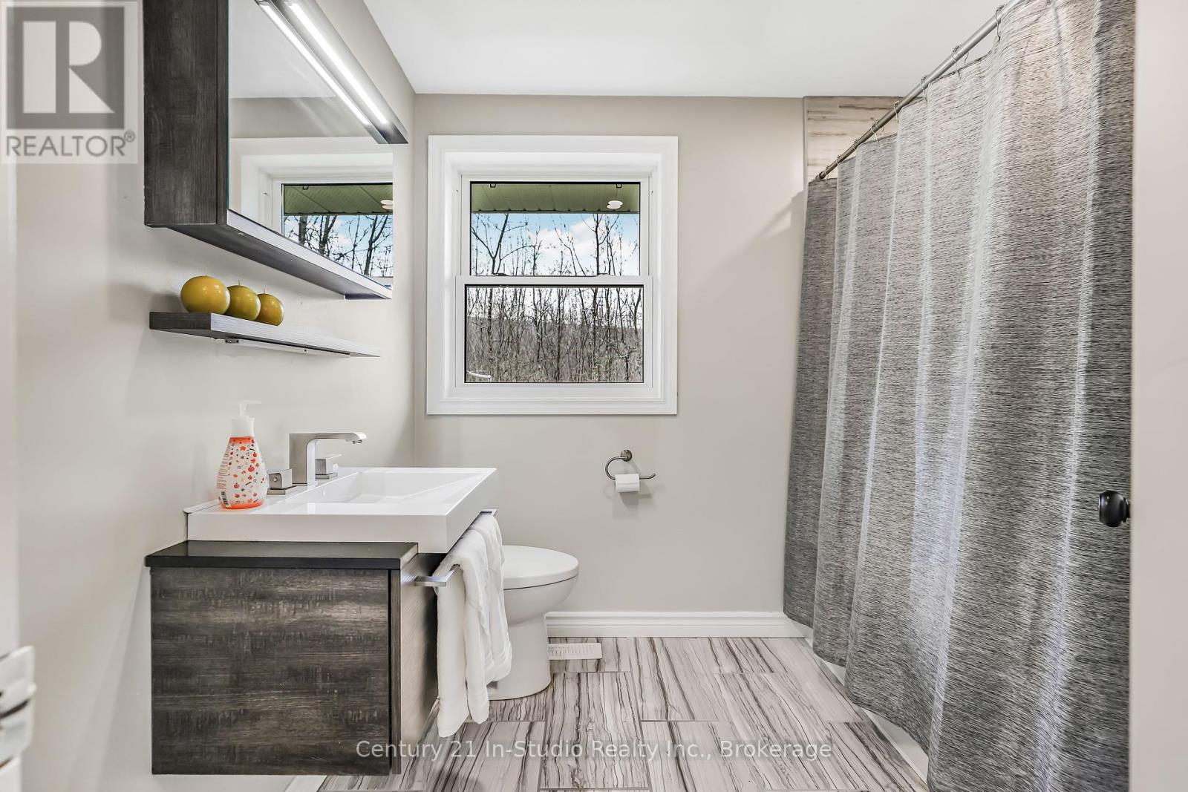388 Balmy Beach Road Georgian Bluffs, Ontario N4K 5N4
$829,000
If you're looking for a home that allows for comfortable family living with plenty of space, this is it! Perfect for growing families, this home in sought-after Balmy Beach offers exceptional value with modern updates, a functional layout. Located in an upscale neighborhood, close to Owen Sound with affordable property taxes. From the moment you arrive, the striking curb appeal, large paved driveway, and spacious two-car garage with access to both the main floor and basement set the stage for quality living. Inside, the open-concept main floor is designed to keep up with busy family life, featuring a bright living area, sunbathed dining nook, and a well-appointed kitchen with ample storage and direct backyard access for summertime entertaining and firing up the BBQ. The primary suite is a private retreat with custom cabinetry and a spa-like en-suite featuring heated floors, a walk-in glass shower, and a double vanity. A second bedroom, a versatile home office with backyard access, and a stylish four-piece bath complete this level. Upstairs, two spacious bedrooms and a bright three-piece bath provide the perfect setup for kids or teens who need their own space. The fully finished lower level offers even more room, with a large rec space, an extra bedroom, and a half bath ideal for a teen hangout, home gym, movie nights, or a private retreat for guests.The backyard is made for family fun, featuring a composite deck, hot tub, and a charming Mennonite-style shed for extra storage. Located just a five-minute walk to water access and a short drive to a private boat launch, this home offers the perfect balance of outdoor adventure and everyday convenience, with natural gas, fibre optic internet, and municipal water making for a rare find in such a peaceful setting. If your current home feels too cramped, this is your chance to upgrade to a space that truly fits your family's needs! Dont miss outbook your showing today! (id:42029)
Property Details
| MLS® Number | X12010690 |
| Property Type | Single Family |
| Community Name | Georgian Bluffs |
| ParkingSpaceTotal | 10 |
| Structure | Shed |
Building
| BathroomTotal | 4 |
| BedroomsAboveGround | 4 |
| BedroomsBelowGround | 1 |
| BedroomsTotal | 5 |
| Amenities | Fireplace(s) |
| Appliances | Water Heater |
| BasementDevelopment | Partially Finished |
| BasementType | Full (partially Finished) |
| ConstructionStyleAttachment | Detached |
| CoolingType | Central Air Conditioning |
| ExteriorFinish | Stone, Vinyl Siding |
| FoundationType | Concrete |
| HalfBathTotal | 1 |
| HeatingFuel | Natural Gas |
| HeatingType | Forced Air |
| StoriesTotal | 2 |
| Type | House |
| UtilityWater | Municipal Water |
Parking
| Attached Garage | |
| Garage |
Land
| Acreage | No |
| Sewer | Septic System |
| SizeDepth | 212 Ft ,10 In |
| SizeFrontage | 136 Ft ,10 In |
| SizeIrregular | 136.91 X 212.91 Ft |
| SizeTotalText | 136.91 X 212.91 Ft|1/2 - 1.99 Acres |
| ZoningDescription | Sr-32 |
Rooms
| Level | Type | Length | Width | Dimensions |
|---|---|---|---|---|
| Second Level | Bedroom | 5.61 m | 3.84 m | 5.61 m x 3.84 m |
| Second Level | Bedroom | 5.41 m | 4.88 m | 5.41 m x 4.88 m |
| Second Level | Bathroom | 3.17 m | 2.13 m | 3.17 m x 2.13 m |
| Basement | Family Room | 6.71 m | 6.1 m | 6.71 m x 6.1 m |
| Basement | Bedroom | 4.34 m | 3.43 m | 4.34 m x 3.43 m |
| Main Level | Bedroom | 3.78 m | 3.12 m | 3.78 m x 3.12 m |
| Main Level | Office | 3.1 m | 2.62 m | 3.1 m x 2.62 m |
| Main Level | Living Room | 5.44 m | 3.81 m | 5.44 m x 3.81 m |
| Main Level | Dining Room | 3.2 m | 2.13 m | 3.2 m x 2.13 m |
| Main Level | Kitchen | 5.26 m | 3.66 m | 5.26 m x 3.66 m |
| Main Level | Bathroom | 2.41 m | 2.03 m | 2.41 m x 2.03 m |
| Main Level | Primary Bedroom | 4.34 m | 3.2 m | 4.34 m x 3.2 m |
https://www.realtor.ca/real-estate/28003702/388-balmy-beach-road-georgian-bluffs-georgian-bluffs
Interested?
Contact us for more information
Tim Matthews
Broker
927 2nd Ave E
Owen Sound, Ontario N4K 2H5
Mark Barbosa
Salesperson
927 2nd Ave E
Owen Sound, Ontario N4K 2H5




















































