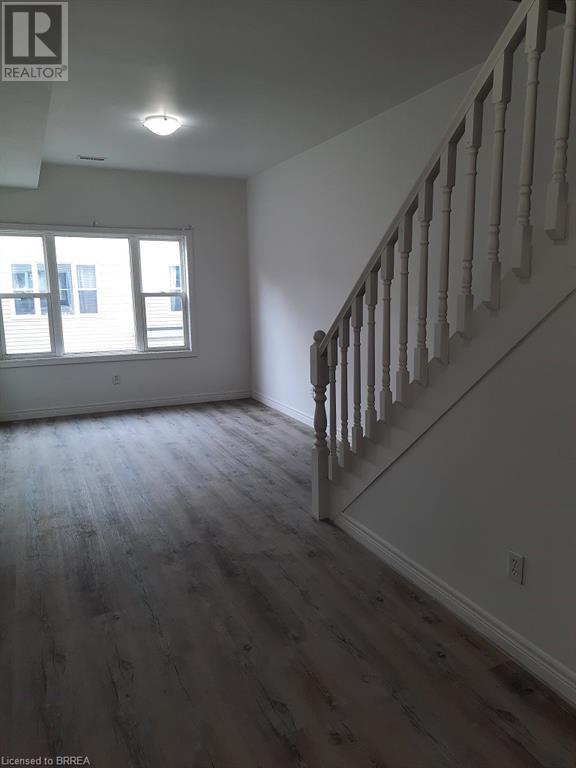38 Sheridan Street Unit# 2 Brantford, Ontario N3T 3A6
2 Bedroom
1 Bathroom
637 sqft
2 Level
None
Forced Air
$1,700 MonthlyInsurance, Exterior Maintenance
This charming downtown Brantford row home offers two levels with two bedrooms, one bath, perfect for small families or professionals. Enjoy the convenience of walking distance to schools, public transit, and vibrant shopping districts. The layout provides comfortable living space, ideal for urban living. Expect a cozy atmosphere with easy access to all essential amenities, making it a desirable rental in a prime location. (id:42029)
Property Details
| MLS® Number | 40709186 |
| Property Type | Single Family |
| Features | Paved Driveway, Shared Driveway |
| ParkingSpaceTotal | 1 |
Building
| BathroomTotal | 1 |
| BedroomsAboveGround | 2 |
| BedroomsTotal | 2 |
| Appliances | Refrigerator, Stove, Hood Fan |
| ArchitecturalStyle | 2 Level |
| BasementType | None |
| ConstructionStyleAttachment | Attached |
| CoolingType | None |
| ExteriorFinish | Aluminum Siding |
| FoundationType | Unknown |
| HeatingFuel | Natural Gas |
| HeatingType | Forced Air |
| StoriesTotal | 2 |
| SizeInterior | 637 Sqft |
| Type | Row / Townhouse |
| UtilityWater | Municipal Water |
Land
| AccessType | Road Access |
| Acreage | No |
| Sewer | Municipal Sewage System |
| SizeFrontage | 39 Ft |
| SizeTotalText | Under 1/2 Acre |
| ZoningDescription | Rc, C8-81 |
Rooms
| Level | Type | Length | Width | Dimensions |
|---|---|---|---|---|
| Second Level | 4pc Bathroom | 9'9'' x 6'5'' | ||
| Second Level | Primary Bedroom | 9'10'' x 9'0'' | ||
| Second Level | Bedroom | 9'10'' x 9'10'' | ||
| Main Level | Living Room/dining Room | 24'0'' x 9'10'' | ||
| Main Level | Kitchen | 11'0'' x 9'10'' |
https://www.realtor.ca/real-estate/28059682/38-sheridan-street-unit-2-brantford
Interested?
Contact us for more information
Aaron Robbins
Salesperson
Royal LePage Brant Realty
46 Charing Cross St Unit 2
Brantford, Ontario N3R 2H3
46 Charing Cross St Unit 2
Brantford, Ontario N3R 2H3
















