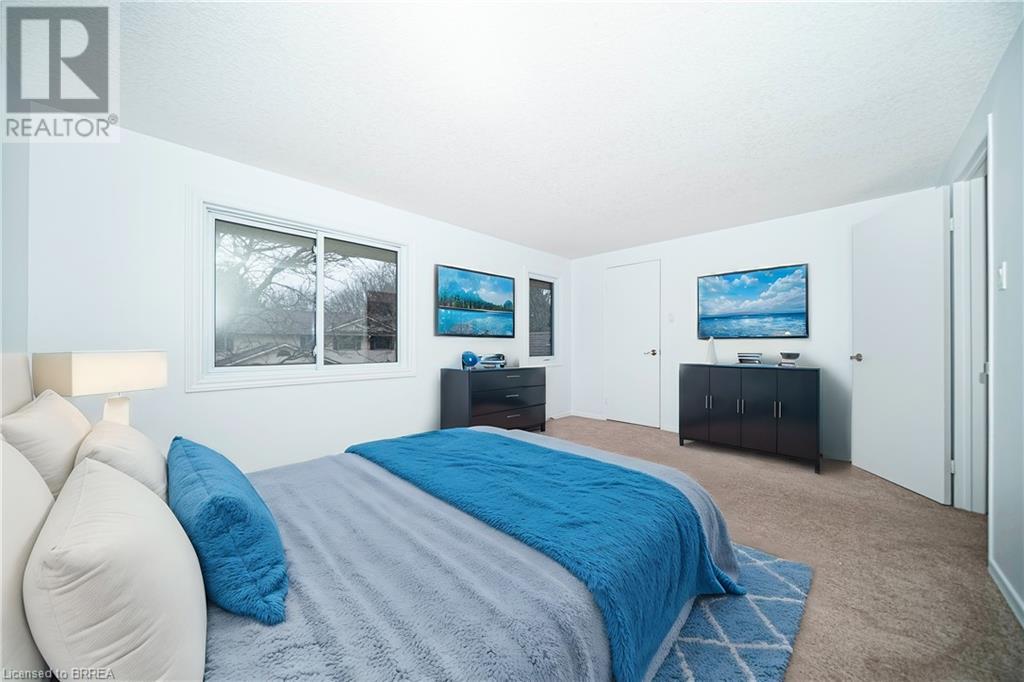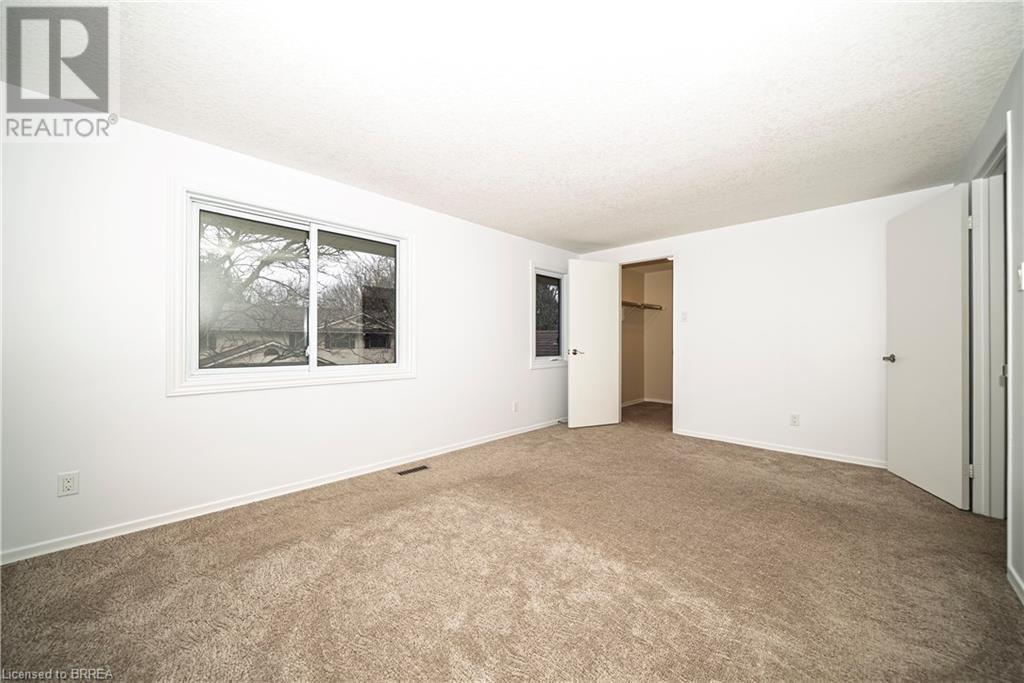375 Kingscourt Drive Unit# 44 Waterloo, Ontario N2K 3N7
$620,000Maintenance, Insurance, Landscaping, Property Management, Parking
$503.73 Monthly
Maintenance, Insurance, Landscaping, Property Management, Parking
$503.73 MonthlyYour kingdom at Kingscourt! Step into this charming townhouse with over 1500 square feet of living space, where every step feels like a royal procession! With 3 bedrooms and 2 bathrooms fit for a King (or Queen), and an attached garage suitable for your noble steed (or trusty carriage). This abode promises regal living with affordability in mind! In the kitchen, updated in 2021 with high end stainless steel appliances, you'll feel like a culinary monarch ruling over your kingdom of flavours. The partially finished basement, transformed into a bedroom/family room in 2022, is perfect for housing visiting knights or hosting jousting tournaments (foam swords recommended for safety!). And fear not, brave souls, for the roof was replaced in 2020 to withstand even the fiercest dragon's breath! With updated windows & doors in 2017, you'll feel secure as a castle's drawbridge. Dine like royalty in the eat-in kitchen or dining room, where even the simplest meals feel like a feast fit for a king. And when you're ready to entertain, step out onto the private terrace and regale your guests with tales of daring deeds and noble adventures. Conveniently located near Conestoga Mall's transportation hub, this townhouse offers easy access to all the kingdom's treasures, from schools and parks to movie theatres and markets. So don your crown (or tiara) and make this charming abode your castle! See feature sheet for all updates and renovations. (id:42029)
Property Details
| MLS® Number | 40715704 |
| Property Type | Single Family |
| AmenitiesNearBy | Marina, Place Of Worship, Playground, Public Transit, Schools, Shopping |
| CommunityFeatures | Quiet Area, Community Centre, School Bus |
| EquipmentType | Water Heater |
| Features | Southern Exposure, Balcony, Paved Driveway |
| ParkingSpaceTotal | 2 |
| RentalEquipmentType | Water Heater |
Building
| BathroomTotal | 2 |
| BedroomsAboveGround | 3 |
| BedroomsTotal | 3 |
| Appliances | Dishwasher, Dryer, Refrigerator, Stove, Water Softener, Washer, Hood Fan |
| ArchitecturalStyle | 2 Level |
| BasementDevelopment | Partially Finished |
| BasementType | Full (partially Finished) |
| ConstructedDate | 1989 |
| ConstructionStyleAttachment | Attached |
| CoolingType | Central Air Conditioning |
| ExteriorFinish | Brick, Vinyl Siding |
| FireProtection | Smoke Detectors |
| FoundationType | Poured Concrete |
| HalfBathTotal | 1 |
| HeatingFuel | Natural Gas |
| HeatingType | Forced Air |
| StoriesTotal | 2 |
| SizeInterior | 1513 Sqft |
| Type | Row / Townhouse |
| UtilityWater | Municipal Water |
Parking
| Attached Garage |
Land
| AccessType | Highway Access, Highway Nearby |
| Acreage | No |
| LandAmenities | Marina, Place Of Worship, Playground, Public Transit, Schools, Shopping |
| Sewer | Municipal Sewage System |
| SizeTotalText | Under 1/2 Acre |
| ZoningDescription | Md |
Rooms
| Level | Type | Length | Width | Dimensions |
|---|---|---|---|---|
| Second Level | 4pc Bathroom | Measurements not available | ||
| Second Level | Bedroom | 11'10'' x 9'6'' | ||
| Second Level | Bedroom | 9'11'' x 9'11'' | ||
| Second Level | Primary Bedroom | 15'7'' x 11'3'' | ||
| Basement | Laundry Room | 22'3'' x 15'10'' | ||
| Basement | Bonus Room | 22'2'' x 9'5'' | ||
| Main Level | 2pc Bathroom | Measurements not available | ||
| Main Level | Dining Room | 10'2'' x 9'5'' | ||
| Main Level | Living Room | 13'5'' x 12'0'' | ||
| Main Level | Eat In Kitchen | 16'2'' x 7'5'' |
https://www.realtor.ca/real-estate/28149407/375-kingscourt-drive-unit-44-waterloo
Interested?
Contact us for more information
Daphne Moens
Salesperson
265 King George Rd, Unit 115
Brantford, Ontario N3R 6Y1


































