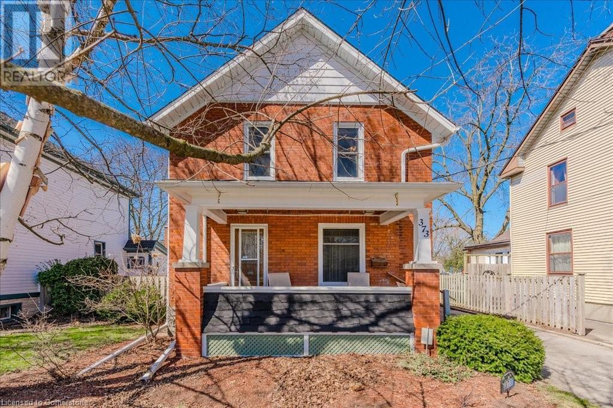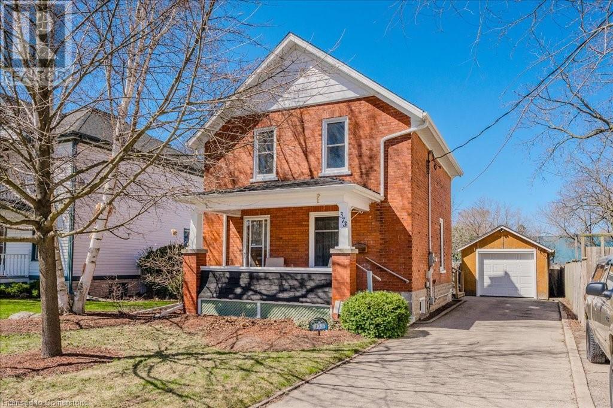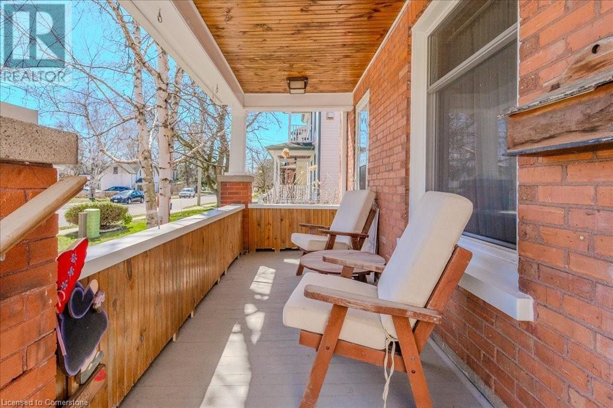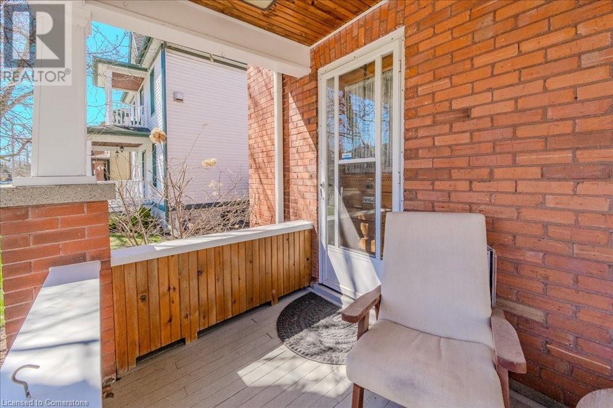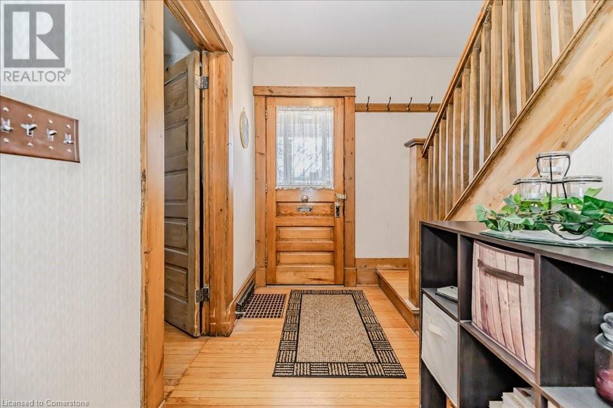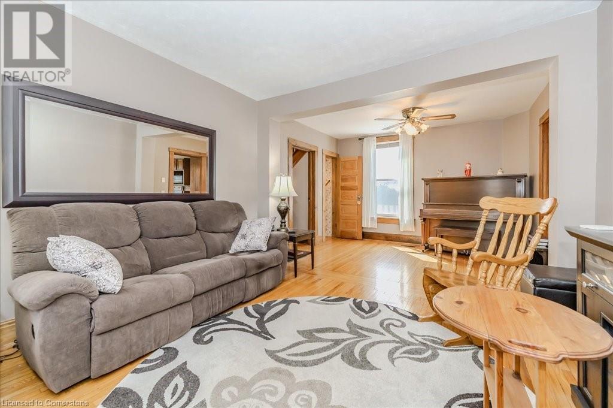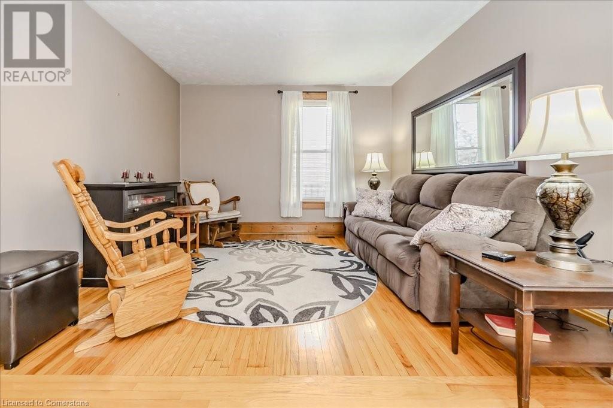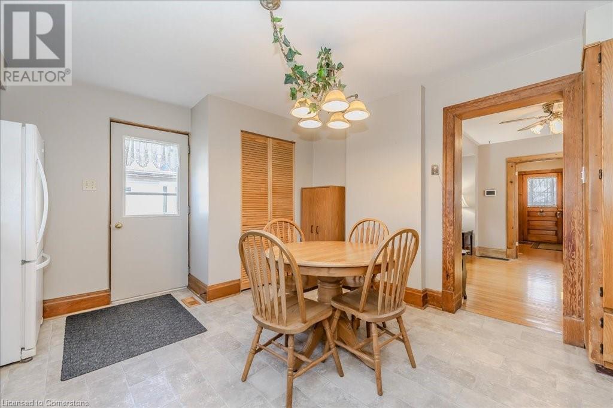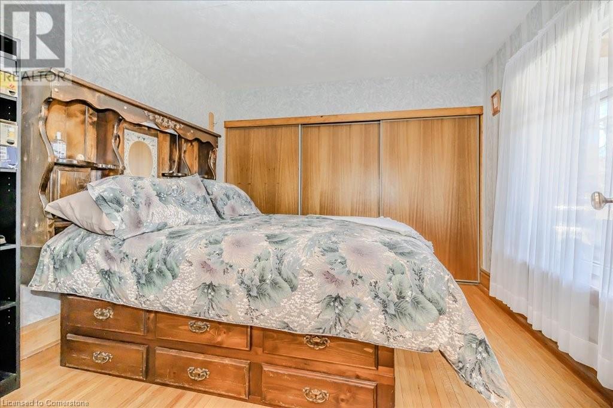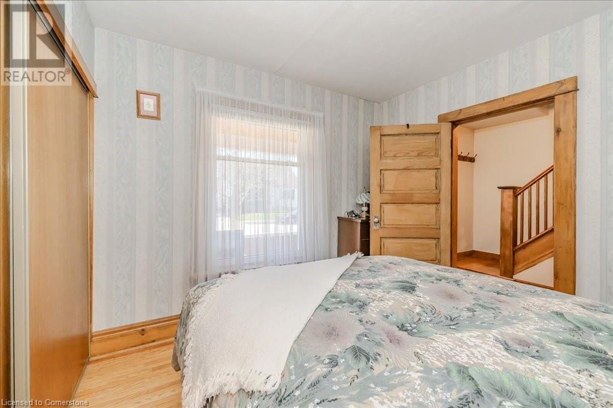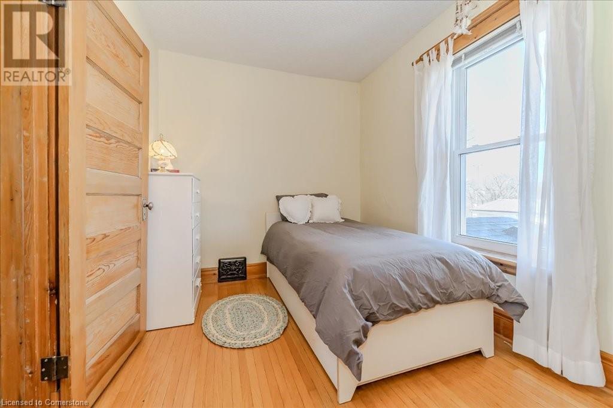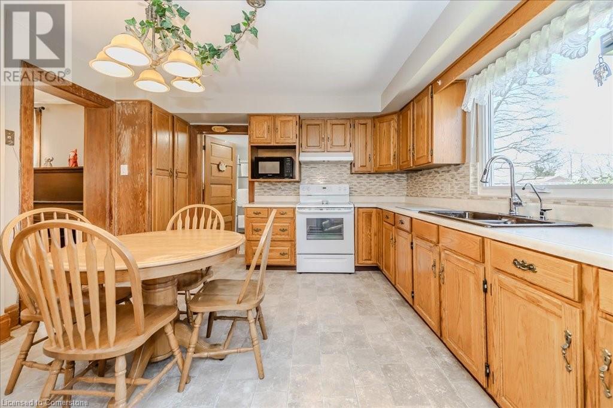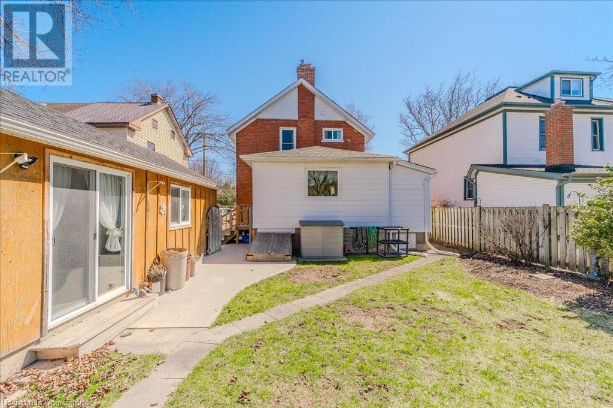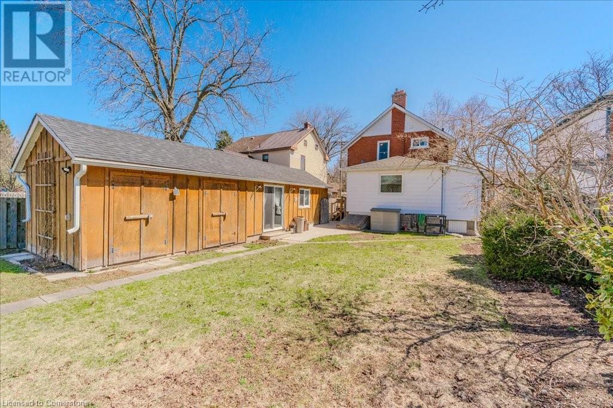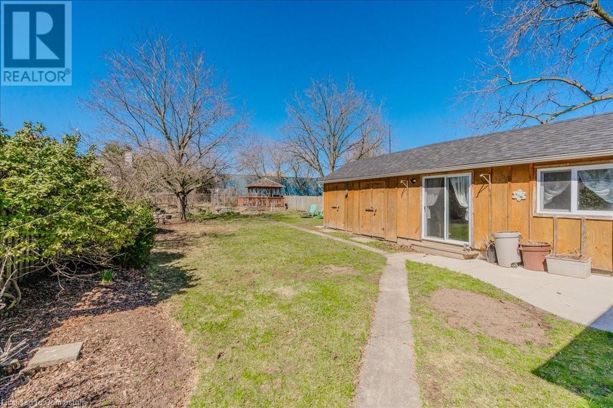373 Garden Street Cambridge, Ontario N3H 4C8
$764,900
Welcome to 373 Garden St Cambridge! This Detached Home offers versatility and charm, with 3 spacious upper bedrooms and a main floor primary bedroom along with a Family room, Dining room and a full 4 pc main bathroom - perfect for gatherings. The lower level boasts a separate entrance , offering exciting income property potential. Step outside to a large backyard complete with a generous storage shed and a converted garage , providing endless opportunities for workshops, studios, and more . Located in the heart of Preston Central, this home is surrounded by exciting amenities. Enjoy family outings at the nearby parks like Lawrence St Park, and Otto Klotz Park, or explore the natural Beauty of Riverside Park. Nearby schools such as Coronation Public School, Wm G Davis Middle school , and St Michaels Catholic school, make this location ideal for families . With easy access to major highways , including Highway 401 and transit options like Cambridge Centre Station , commuting is a breeze. (id:42029)
Property Details
| MLS® Number | 40716538 |
| Property Type | Single Family |
| AmenitiesNearBy | Airport, Hospital, Park, Place Of Worship, Public Transit, Schools, Ski Area |
| CommunicationType | Internet Access |
| CommunityFeatures | Community Centre, School Bus |
| EquipmentType | Rental Water Softener, Water Heater |
| Features | Paved Driveway, Automatic Garage Door Opener |
| ParkingSpaceTotal | 4 |
| RentalEquipmentType | Rental Water Softener, Water Heater |
| Structure | Workshop, Shed, Porch |
Building
| BathroomTotal | 2 |
| BedroomsAboveGround | 4 |
| BedroomsTotal | 4 |
| Appliances | Central Vacuum - Roughed In, Dryer, Microwave, Refrigerator, Stove, Water Softener, Washer, Window Coverings, Garage Door Opener |
| ArchitecturalStyle | 2 Level |
| BasementDevelopment | Finished |
| BasementType | Full (finished) |
| ConstructionStyleAttachment | Detached |
| CoolingType | Central Air Conditioning |
| ExteriorFinish | Brick |
| FireplacePresent | Yes |
| FireplaceTotal | 1 |
| Fixture | Ceiling Fans |
| HeatingFuel | Natural Gas |
| HeatingType | Forced Air |
| StoriesTotal | 2 |
| SizeInterior | 1436 Sqft |
| Type | House |
| UtilityWater | Municipal Water |
Parking
| Detached Garage |
Land
| AccessType | Road Access, Highway Access, Highway Nearby |
| Acreage | No |
| FenceType | Partially Fenced |
| LandAmenities | Airport, Hospital, Park, Place Of Worship, Public Transit, Schools, Ski Area |
| Sewer | Municipal Sewage System |
| SizeDepth | 165 Ft |
| SizeFrontage | 44 Ft |
| SizeTotalText | Under 1/2 Acre |
| ZoningDescription | R5 |
Rooms
| Level | Type | Length | Width | Dimensions |
|---|---|---|---|---|
| Second Level | 4pc Bathroom | Measurements not available | ||
| Second Level | Bedroom | 11'4'' x 8'2'' | ||
| Second Level | Bedroom | 11'4'' x 8'1'' | ||
| Second Level | Bedroom | 13'5'' x 7'11'' | ||
| Basement | Utility Room | 18'10'' x 13'0'' | ||
| Basement | Recreation Room | 22'9'' x 19'5'' | ||
| Basement | Laundry Room | 7'0'' x 6'2'' | ||
| Main Level | Dining Room | 10'11'' x 8'6'' | ||
| Main Level | Living Room | 11'11'' x 10'9'' | ||
| Main Level | Primary Bedroom | 10'0'' x 10'11'' | ||
| Main Level | Living Room | 11'11'' x 10'9'' | ||
| Main Level | Foyer | 10'11'' x 4'8'' | ||
| Main Level | Kitchen | 14'9'' x 12'5'' | ||
| Main Level | 4pc Bathroom | 11'7'' x 4'9'' |
Utilities
| Electricity | Available |
| Natural Gas | Available |
https://www.realtor.ca/real-estate/28198778/373-garden-street-cambridge
Interested?
Contact us for more information
Fiorella Heit
Salesperson
234 Frederick St.
Kitchener, Ontario N2H 2M8

