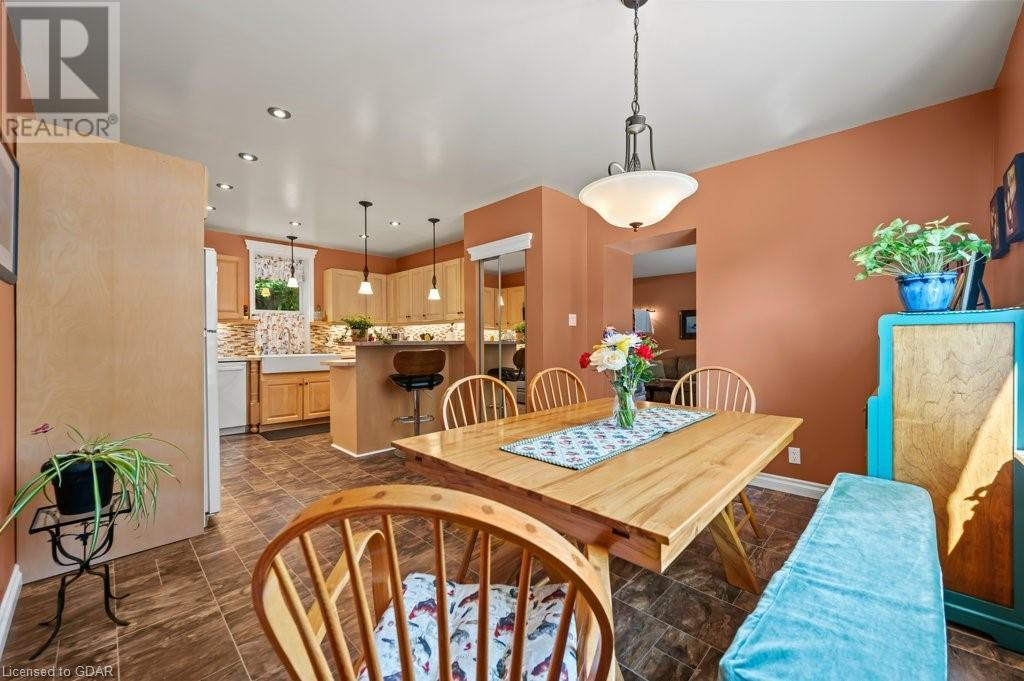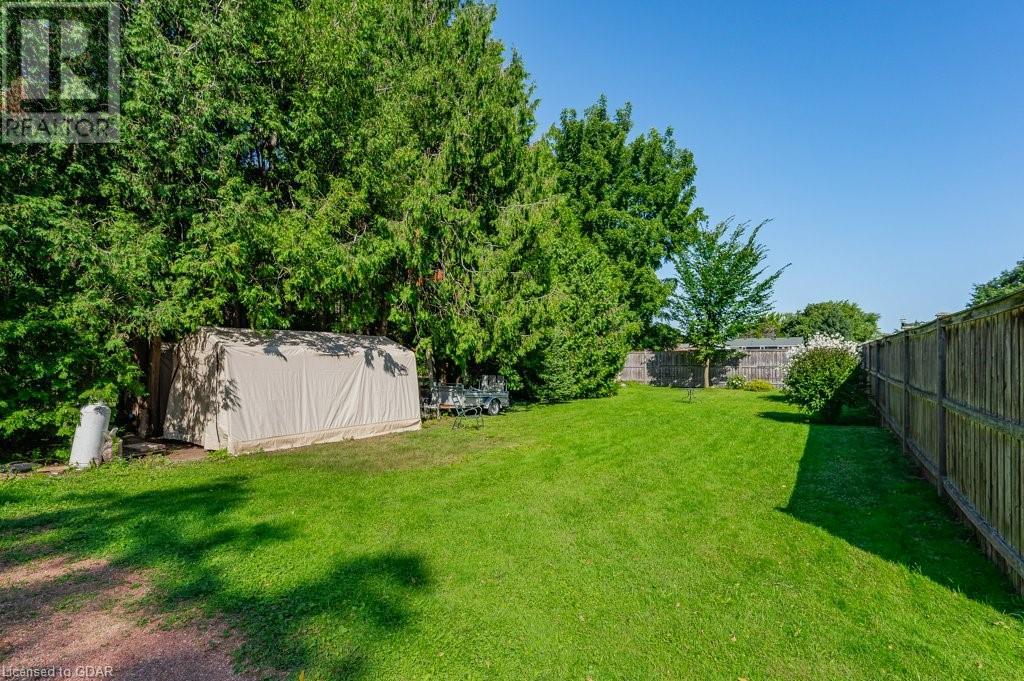37 Shaw Avenue W Cambridge, Ontario N3C 1E5
$727,000
Welcome to 37 Shaw Ave W. This beautiful, 2-storey detached dwelling of solid stone construction was built circa 1900, on a large partially fenced corner lot. This home has been completely renovated by the current owners over the past years. The many updates include electrical, plumbing, insulation, both bathrooms, kitchen, all flooring, windows, entry doors and a metal roof. Located in a quiet family neighbourhood on a well landscaped lot close to schools, bus route, parks, walking trails and walking distance to downtown Hespler. This home is turn-key and ready for it's new owners. Book your showing today! (id:42029)
Open House
This property has open houses!
1:00 pm
Ends at:3:00 pm
Property Details
| MLS® Number | 40644979 |
| Property Type | Single Family |
| AmenitiesNearBy | Schools |
| CommunicationType | High Speed Internet |
| CommunityFeatures | Quiet Area |
| Features | Corner Site, Crushed Stone Driveway, Sump Pump |
| ParkingSpaceTotal | 4 |
| Structure | Shed, Porch |
Building
| BathroomTotal | 2 |
| BedroomsAboveGround | 3 |
| BedroomsTotal | 3 |
| Appliances | Dishwasher, Dryer, Refrigerator, Stove, Water Meter, Water Softener, Washer, Microwave Built-in, Window Coverings |
| ArchitecturalStyle | 2 Level |
| BasementDevelopment | Partially Finished |
| BasementType | Partial (partially Finished) |
| ConstructedDate | 1900 |
| ConstructionStyleAttachment | Detached |
| CoolingType | None |
| ExteriorFinish | Stone |
| FireProtection | Smoke Detectors |
| FireplacePresent | Yes |
| FireplaceTotal | 1 |
| Fixture | Ceiling Fans |
| FoundationType | Stone |
| HalfBathTotal | 1 |
| HeatingFuel | Natural Gas |
| HeatingType | Forced Air |
| StoriesTotal | 2 |
| SizeInterior | 1433 Sqft |
| Type | House |
| UtilityWater | Municipal Water |
Land
| AccessType | Road Access, Highway Access |
| Acreage | No |
| FenceType | Partially Fenced |
| LandAmenities | Schools |
| Sewer | Municipal Sewage System |
| SizeDepth | 180 Ft |
| SizeFrontage | 45 Ft |
| SizeIrregular | 0.18 |
| SizeTotal | 0.18 Ac|under 1/2 Acre |
| SizeTotalText | 0.18 Ac|under 1/2 Acre |
| ZoningDescription | R5 |
Rooms
| Level | Type | Length | Width | Dimensions |
|---|---|---|---|---|
| Second Level | 4pc Bathroom | 8'11'' x 6'5'' | ||
| Second Level | Bedroom | 8'8'' x 10'1'' | ||
| Second Level | Bedroom | 8'10'' x 10'11'' | ||
| Second Level | Primary Bedroom | 12'0'' x 11'1'' | ||
| Main Level | 2pc Bathroom | Measurements not available | ||
| Main Level | Dining Room | 12'5'' x 8'10'' | ||
| Main Level | Family Room | 14'4'' x 18'8'' | ||
| Main Level | Kitchen | 12'5'' x 12'9'' | ||
| Main Level | Living Room | 12'5'' x 13'6'' |
Utilities
| Cable | Available |
| Electricity | Available |
| Natural Gas | Available |
https://www.realtor.ca/real-estate/27394423/37-shaw-avenue-w-cambridge
Interested?
Contact us for more information
Bruce Weiler
Salesperson
24 Douglas Street
Guelph, Ontario N1H 1S9










































