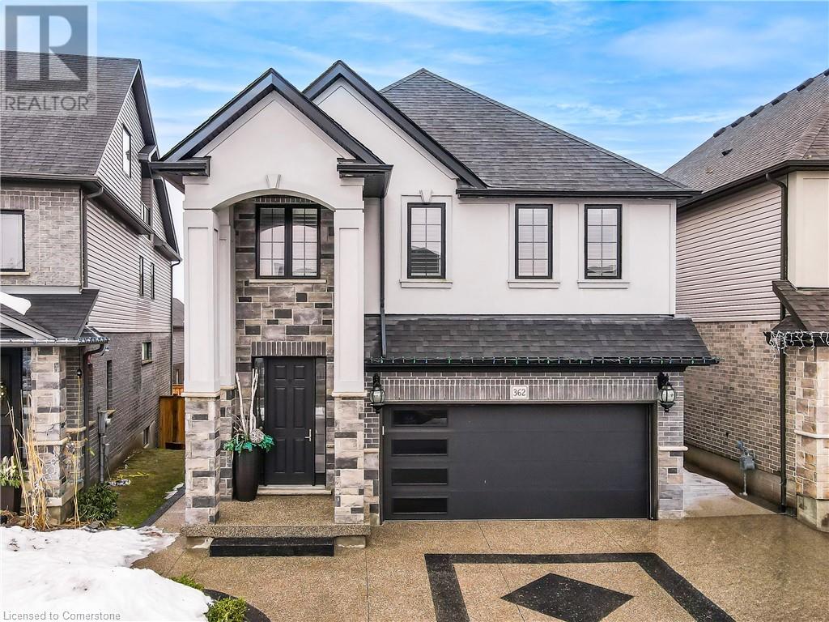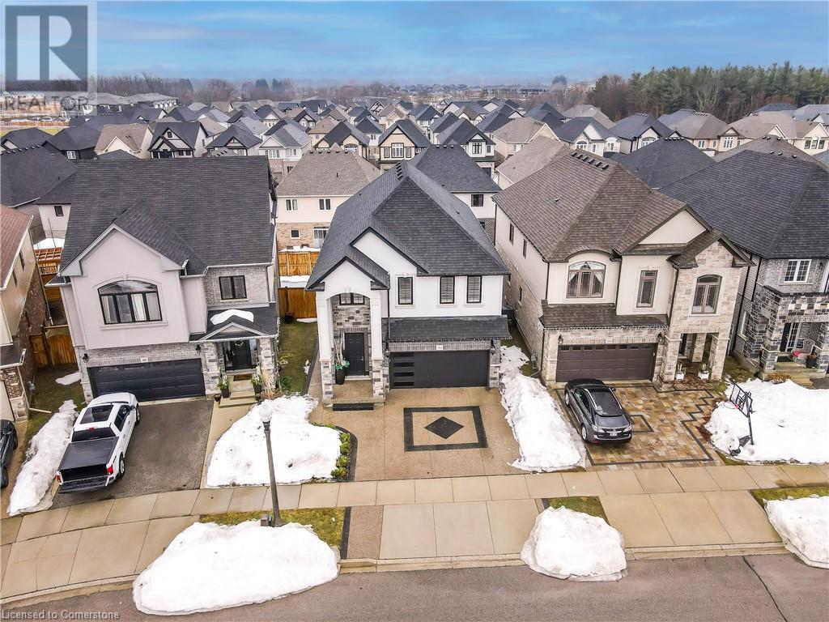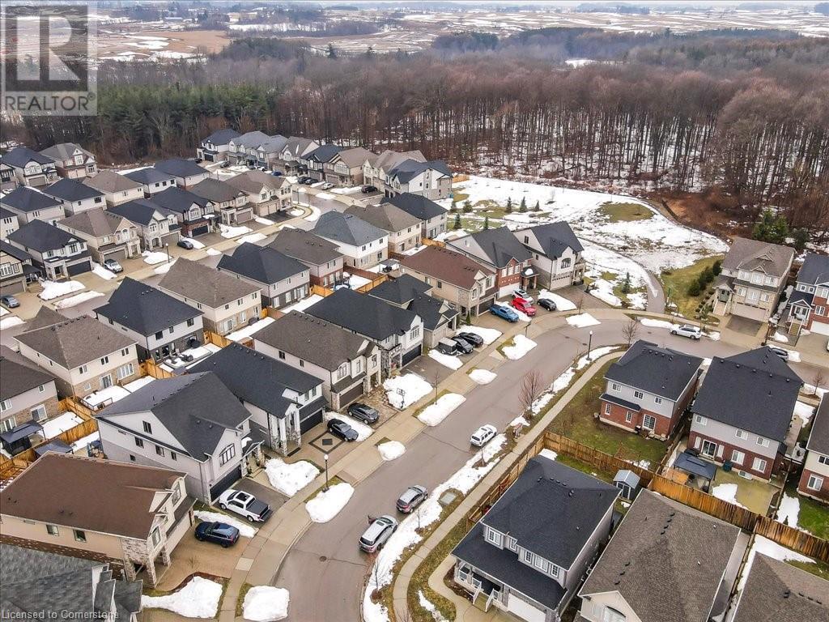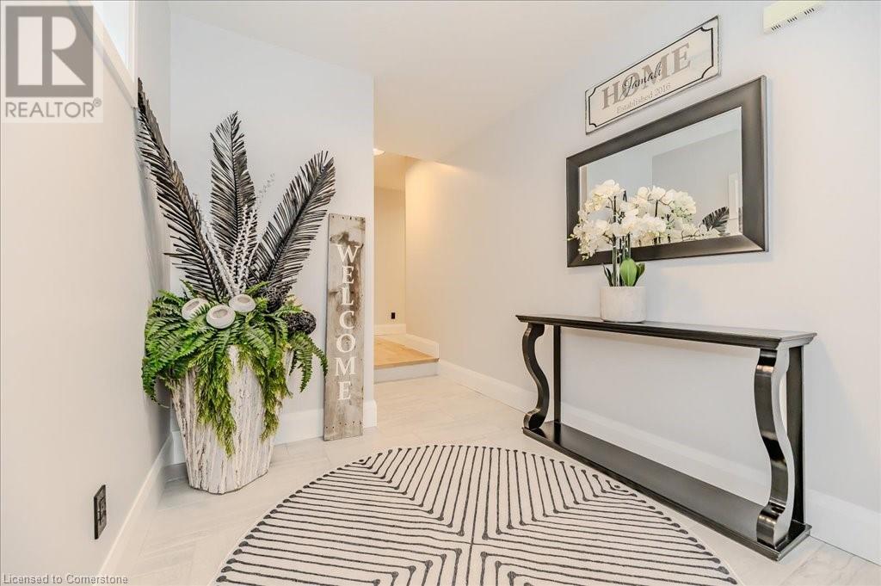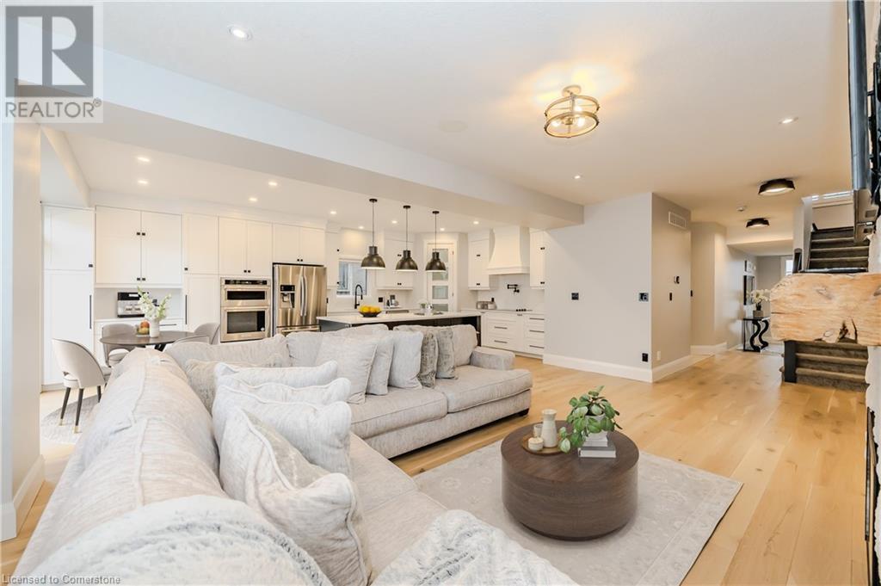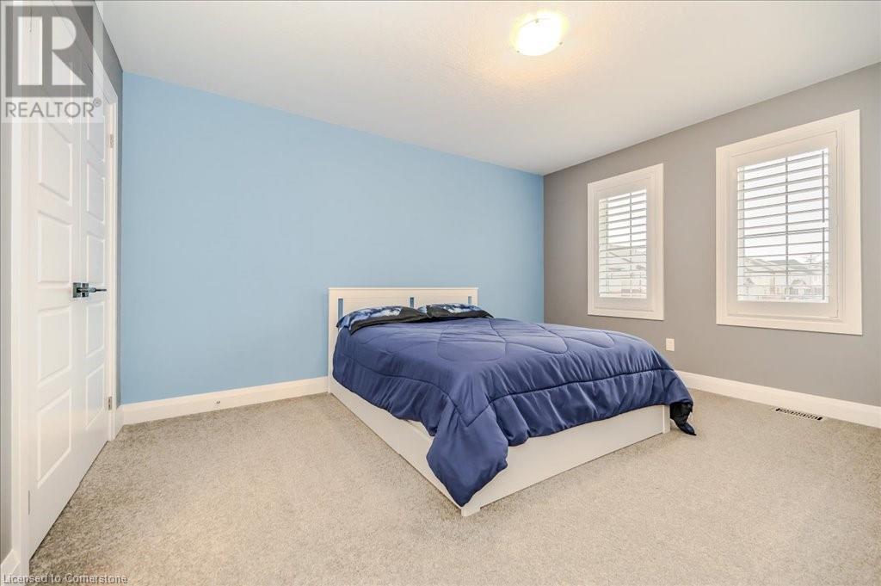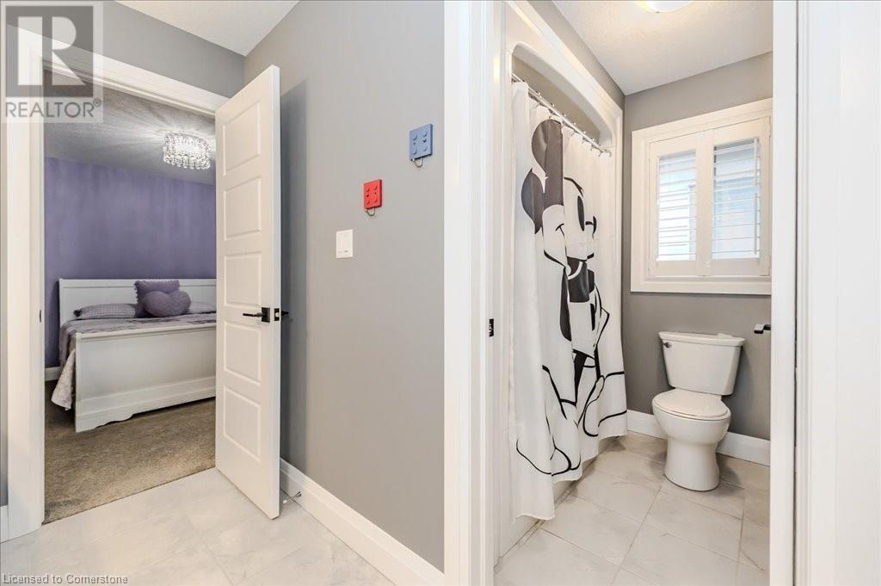362 Moorlands Crescent Kitchener, Ontario N2P 0C5
$1,299,999
STUNNING 2500sf+ 2-STOREY DETACHED HOME WITH THE “WOW” FACTOR. 3 MIN TO 401. Welcome to this beautifully designed 4-bedroom, 3-bathroom contemporary home built by Hawksview Homes, located in a quiet, family-friendly neighborhood. Enjoy the convenience of being close to trails, top-rated schools, shopping, and more. The home includes parking for 5, with the 3-car driveway! Step inside to a bright and spacious open-concept main level that was recently fully renovated in 2024, where modern design meets functionality. The gourmet kitchen boasts sleek white cabinetry with black hardware, stainless steel appliances, and stunning marbled countertops. A large eat-in island provides the perfect space for family gatherings and entertaining. The living area features an elegant electric fireplace set against a striking stone accent wall, complemented by abundant natural light. Upstairs, you’ll find an additional living space and all four bedrooms, including a luxurious primary suite. The primary bedroom features a generous walk-in closet and a spa-like 5-piece ensuite, complete with dual sinks, a soaking tub, a stand-up shower, and ample storage space. A second 5-piece bathroom serves the additional bedrooms. The unfinished basement presents a fantastic opportunity to customize and expand your living space to suit your needs. Don’t miss this incredible home—schedule your private showing today! (id:42029)
Property Details
| MLS® Number | 40707584 |
| Property Type | Single Family |
| AmenitiesNearBy | Park, Schools, Shopping |
| EquipmentType | Water Heater |
| Features | Conservation/green Belt |
| ParkingSpaceTotal | 5 |
| RentalEquipmentType | Water Heater |
Building
| BathroomTotal | 3 |
| BedroomsAboveGround | 4 |
| BedroomsTotal | 4 |
| Appliances | Dishwasher, Dryer, Refrigerator, Stove, Water Softener, Washer, Window Coverings |
| ArchitecturalStyle | 2 Level |
| BasementDevelopment | Unfinished |
| BasementType | Full (unfinished) |
| ConstructionStyleAttachment | Detached |
| CoolingType | Central Air Conditioning |
| ExteriorFinish | Brick, Vinyl Siding |
| HalfBathTotal | 1 |
| HeatingFuel | Natural Gas |
| HeatingType | Forced Air |
| StoriesTotal | 2 |
| SizeInterior | 2509.26 Sqft |
| Type | House |
| UtilityWater | Municipal Water |
Parking
| Attached Garage |
Land
| Acreage | No |
| LandAmenities | Park, Schools, Shopping |
| Sewer | Municipal Sewage System |
| SizeDepth | 100 Ft |
| SizeFrontage | 36 Ft |
| SizeTotalText | Under 1/2 Acre |
| ZoningDescription | R-4 |
Rooms
| Level | Type | Length | Width | Dimensions |
|---|---|---|---|---|
| Second Level | Other | 10'8'' x 5'5'' | ||
| Second Level | Other | 6'4'' x 7'2'' | ||
| Second Level | Primary Bedroom | 16'0'' x 17'6'' | ||
| Second Level | Family Room | 13'11'' x 13'3'' | ||
| Second Level | Primary Bedroom | 12'2'' x 13'10'' | ||
| Second Level | Bedroom | 12'2'' x 11'2'' | ||
| Second Level | Bedroom | 10'7'' x 9'11'' | ||
| Second Level | 5pc Bathroom | Measurements not available | ||
| Second Level | 5pc Bathroom | Measurements not available | ||
| Main Level | Living Room | 13'10'' x 21'3'' | ||
| Main Level | Laundry Room | 7'2'' x 6'0'' | ||
| Main Level | Kitchen | 12'4'' x 16'11'' | ||
| Main Level | Other | 17'9'' x 19'7'' | ||
| Main Level | Foyer | 7'9'' x 13'4'' | ||
| Main Level | Dining Room | 12'3'' x 7'4'' | ||
| Main Level | 2pc Bathroom | Measurements not available |
https://www.realtor.ca/real-estate/28041274/362-moorlands-crescent-kitchener
Interested?
Contact us for more information
Tony Johal
Broker
1400 Bishop St. N, Suite B
Cambridge, Ontario N1R 6W8

