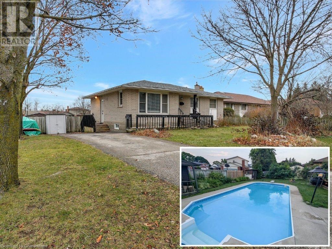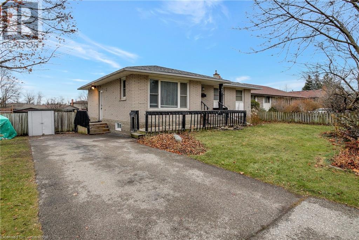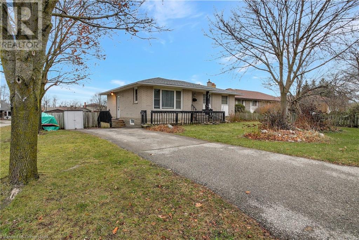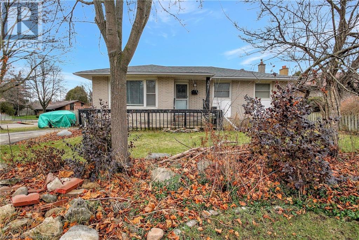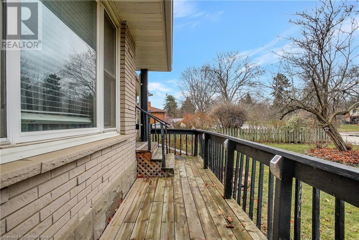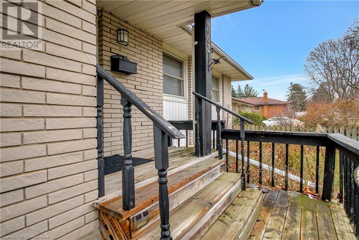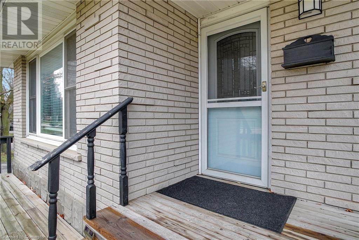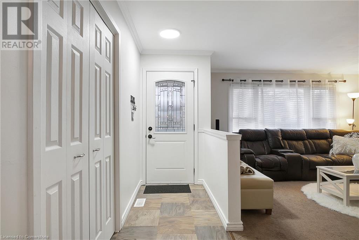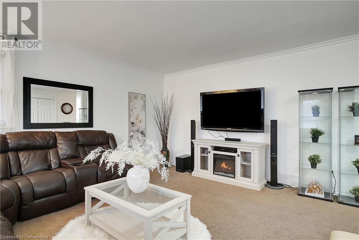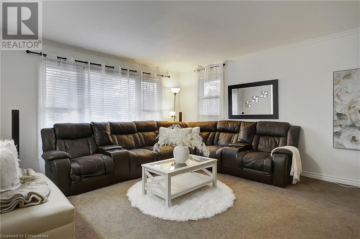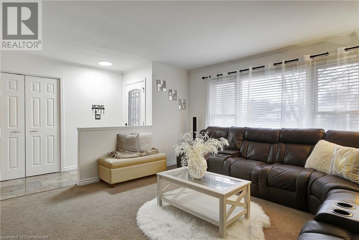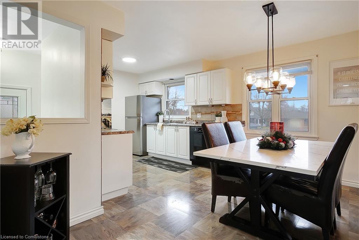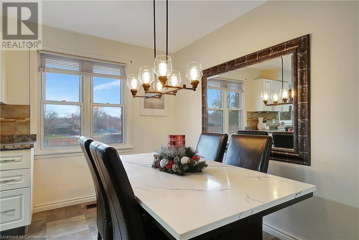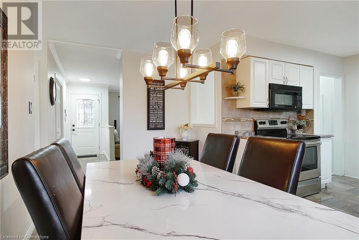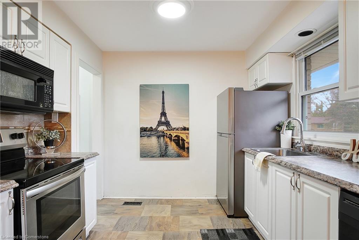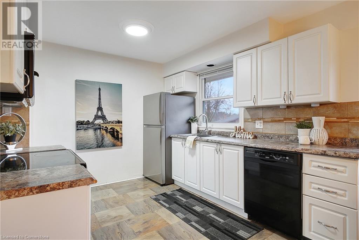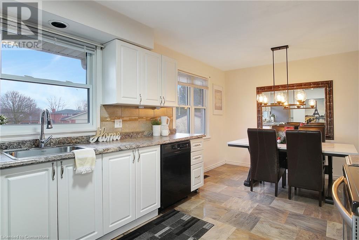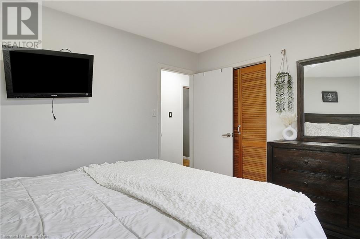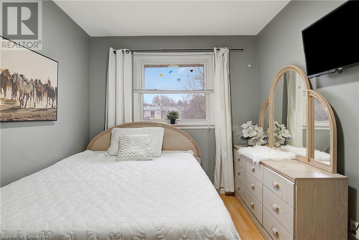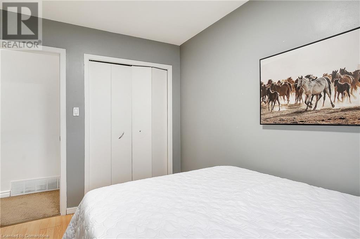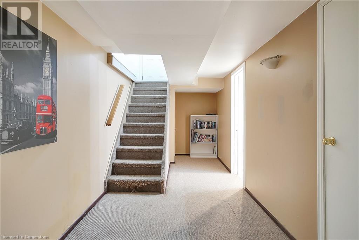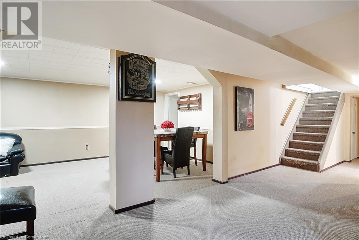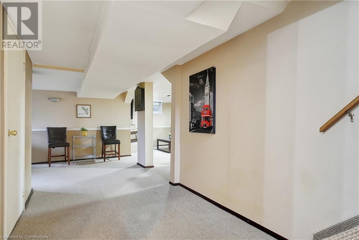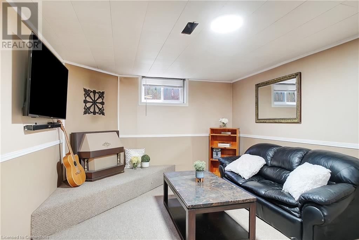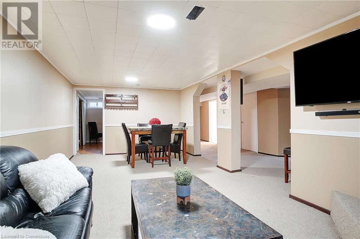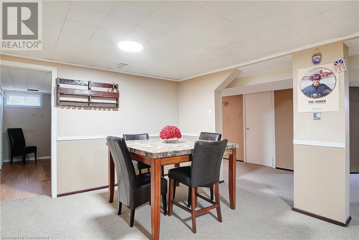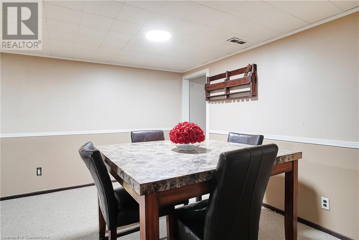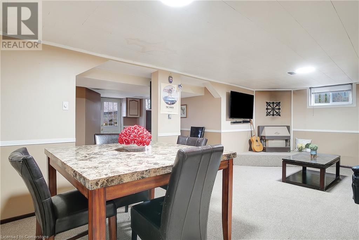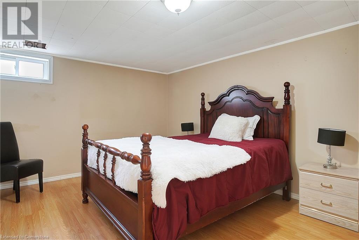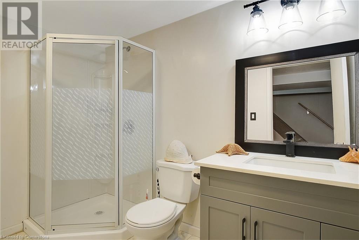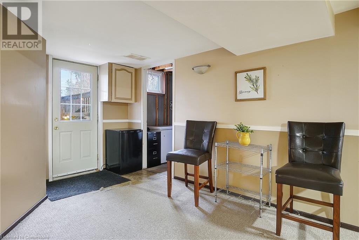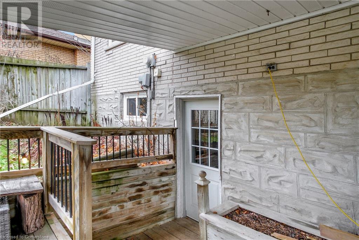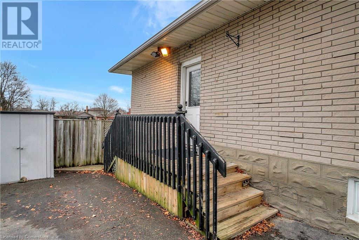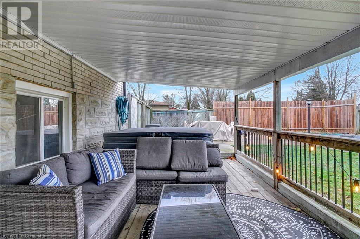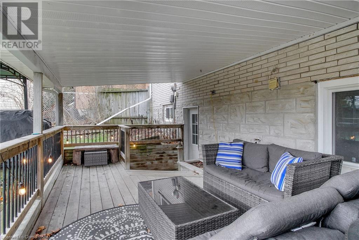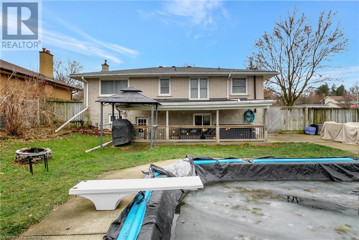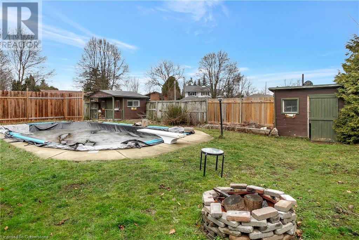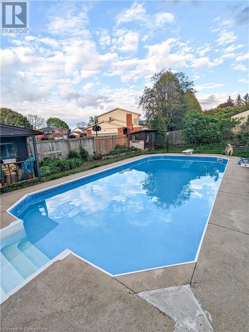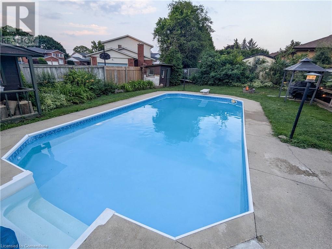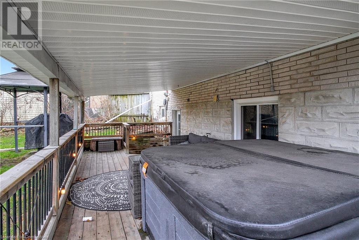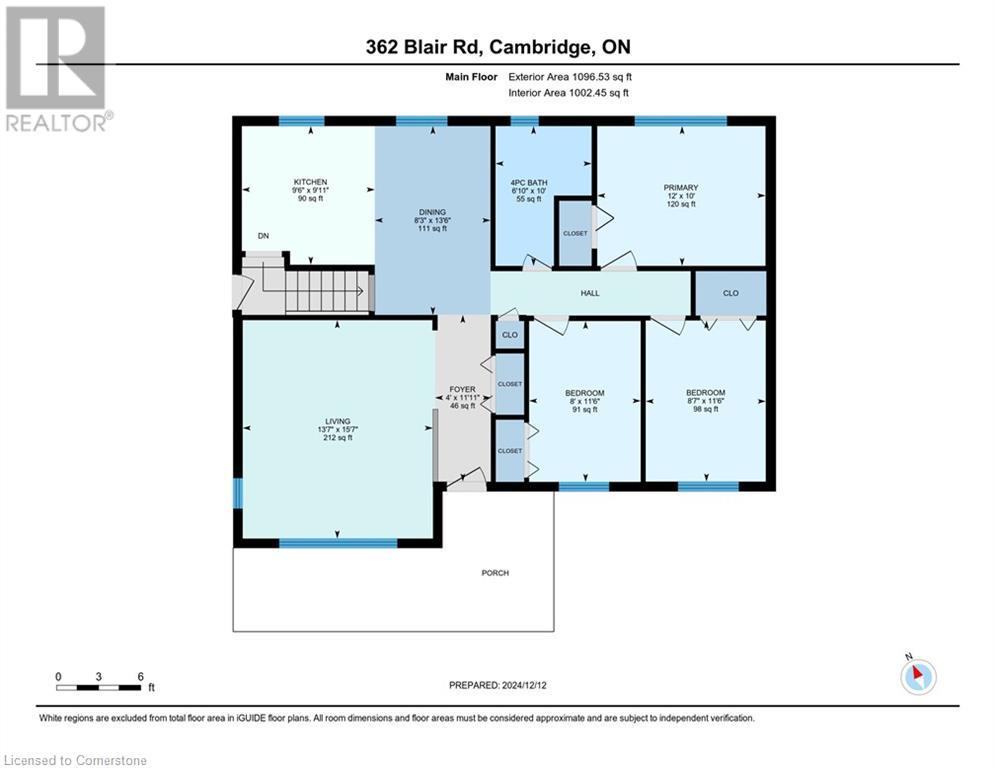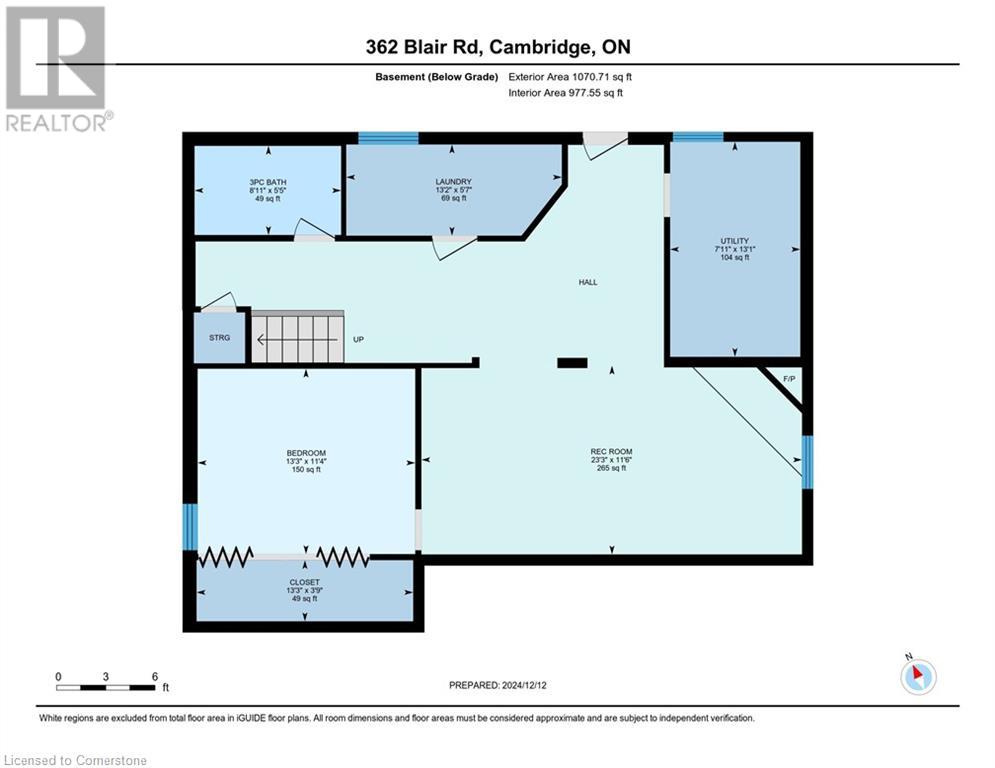362 Blair Road Cambridge, Ontario N1S 2K2
$650,000
OPEN HOUSES SAT & SUN 10 -NOON! Welcome to 362 Blair Road – A Rare Gem in West Galt! Nestled in the highly sought-after West Galt neighborhood, this beautifully maintained corner lot bungalow is just steps away from the renowned trails, parks, shopping, and the charming Gaslight District, offering everything downtown Galt has to offer. With its family-friendly layout and exceptional in-law suite potential, this home is a must-see! The moment you enter, you'll be greeted by a spacious living area that flows effortlessly into an eat-in kitchen. The main floor features 3 well-sized bedrooms and a renovated bathroom, offering comfort and style in a traditional family layout. For added convenience, you can access the home through a separate side entrance, leading to the main or lower level. The lower level offers additional living space with a cozy family room, an extra bedroom, a modern 3-piece renovated bathroom, and a laundry room with extra storage. A walk-out from the lower level leads you to your own private outdoor oasis – fully fenced and designed for ultimate relaxation and entertaining. Enjoy the covered deck overlooking the stunning in-ground pool, along with two sheds for additional storage and ample space for gatherings. This home has seen several updates, including a new furnace, A/C, hot water tank, water softener, and fridge (2022), as well as a new pool filter (2020), renovated bathrooms with granite countertops (2019), and shingles (2017). With nothing left to do but move in and enjoy, 362 Blair Road is the perfect place to call home. Don’t miss the opportunity to experience this ideal blend of comfort, convenience, and leisure in one of the most desirable neighborhoods in Cambridge! Book your showing today! See you at the OPEN HOUSE & enter our CHRISTMAS DRAW! (id:42029)
Open House
This property has open houses!
10:00 am
Ends at:12:00 pm
10:00 am
Ends at:12:00 pm
Property Details
| MLS® Number | 40684471 |
| Property Type | Single Family |
| AmenitiesNearBy | Airport, Golf Nearby, Hospital, Park, Place Of Worship, Playground, Public Transit, Schools, Shopping |
| CommunityFeatures | Quiet Area, Community Centre, School Bus |
| EquipmentType | None |
| Features | Corner Site, Conservation/green Belt, Paved Driveway, Sump Pump |
| ParkingSpaceTotal | 4 |
| PoolType | Inground Pool |
| RentalEquipmentType | None |
| Structure | Shed |
Building
| BathroomTotal | 2 |
| BedroomsAboveGround | 3 |
| BedroomsBelowGround | 1 |
| BedroomsTotal | 4 |
| Appliances | Dishwasher, Dryer, Refrigerator, Stove, Water Softener, Washer, Microwave Built-in, Window Coverings |
| ArchitecturalStyle | Bungalow |
| BasementDevelopment | Finished |
| BasementType | Full (finished) |
| ConstructedDate | 1968 |
| ConstructionStyleAttachment | Detached |
| CoolingType | Central Air Conditioning |
| ExteriorFinish | Brick |
| FireProtection | Smoke Detectors |
| FireplacePresent | Yes |
| FireplaceTotal | 1 |
| FoundationType | Poured Concrete |
| HeatingFuel | Natural Gas |
| HeatingType | Forced Air |
| StoriesTotal | 1 |
| SizeInterior | 2166 Sqft |
| Type | House |
| UtilityWater | Municipal Water |
Land
| Acreage | No |
| FenceType | Fence |
| LandAmenities | Airport, Golf Nearby, Hospital, Park, Place Of Worship, Playground, Public Transit, Schools, Shopping |
| LandscapeFeatures | Landscaped |
| Sewer | Municipal Sewage System |
| SizeDepth | 115 Ft |
| SizeFrontage | 64 Ft |
| SizeTotalText | Under 1/2 Acre |
| ZoningDescription | R3 |
Rooms
| Level | Type | Length | Width | Dimensions |
|---|---|---|---|---|
| Basement | Utility Room | 13'1'' x 7'11'' | ||
| Basement | Laundry Room | 5'7'' x 13'2'' | ||
| Basement | 3pc Bathroom | 5'5'' x 8'11'' | ||
| Basement | Bedroom | 11'4'' x 13'3'' | ||
| Basement | Recreation Room | 23'3'' x 11'6'' | ||
| Main Level | Bedroom | 11'6'' x 8'0'' | ||
| Main Level | Bedroom | 11'6'' x 8'7'' | ||
| Main Level | Primary Bedroom | 10'0'' x 12'0'' | ||
| Main Level | 4pc Bathroom | 10'0'' x 6'10'' | ||
| Main Level | Dining Room | 13'6'' x 8'3'' | ||
| Main Level | Kitchen | 9'11'' x 9'6'' | ||
| Main Level | Living Room | 15'7'' x 13'7'' |
https://www.realtor.ca/real-estate/27745720/362-blair-road-cambridge
Interested?
Contact us for more information
Don Mackey
Salesperson
73 Water Street North, Suite 300a
Cambridge, Ontario N1R 7L6
Melanie Marroquin
Salesperson
73 Water Street North, Suite 300
Cambridge, Ontario N1R 7L6

