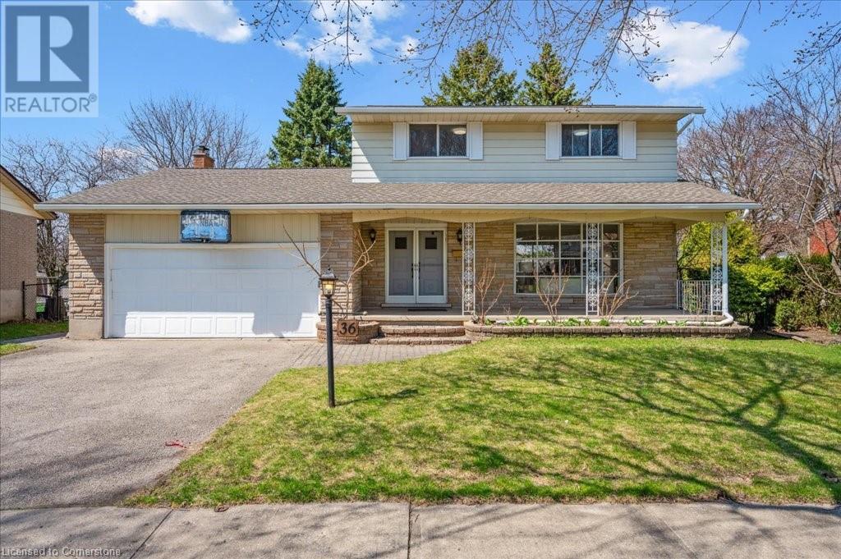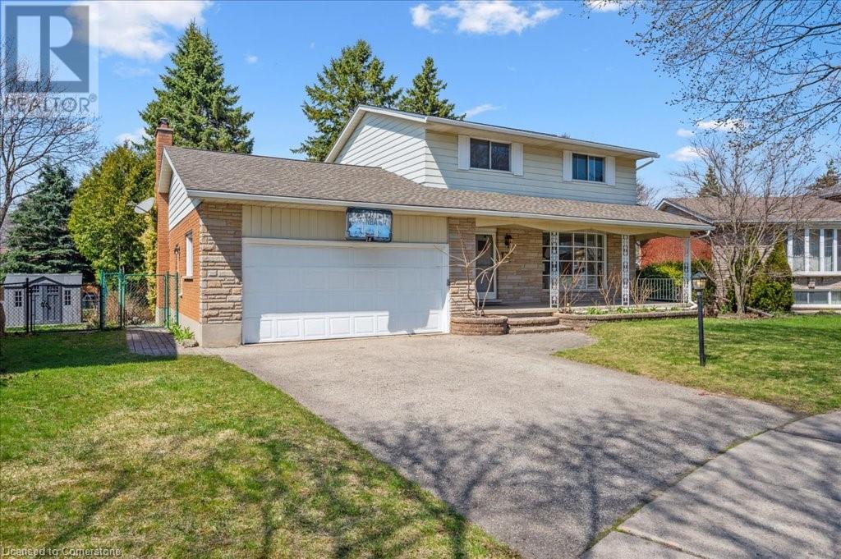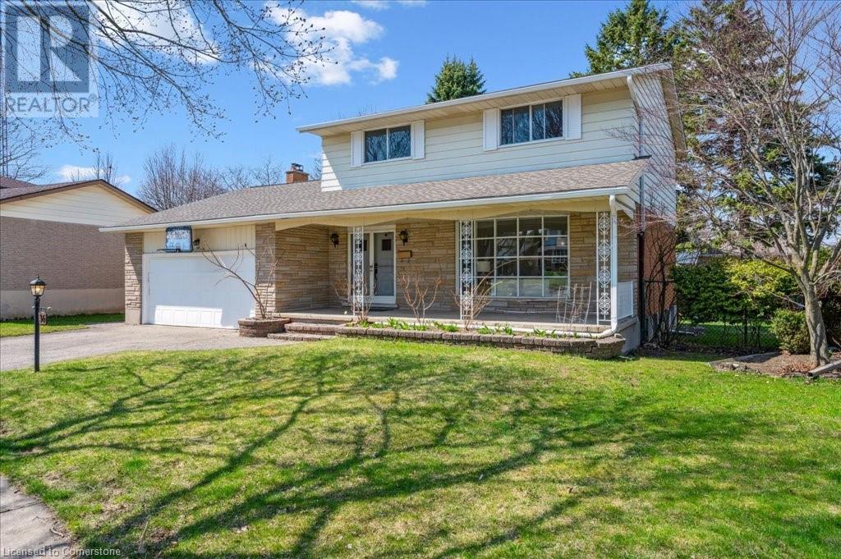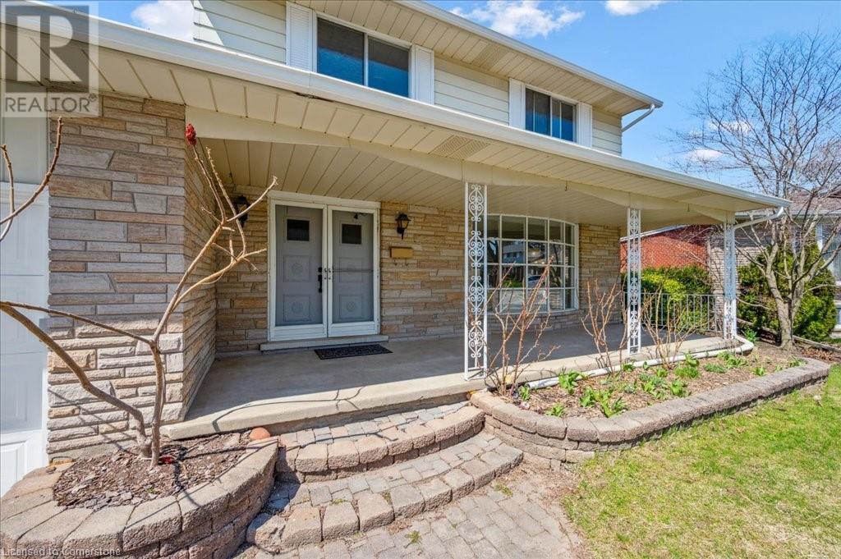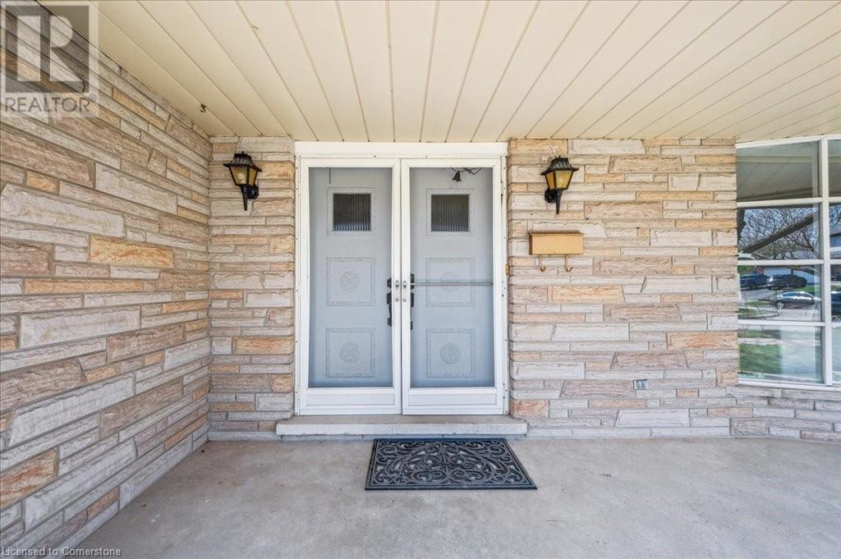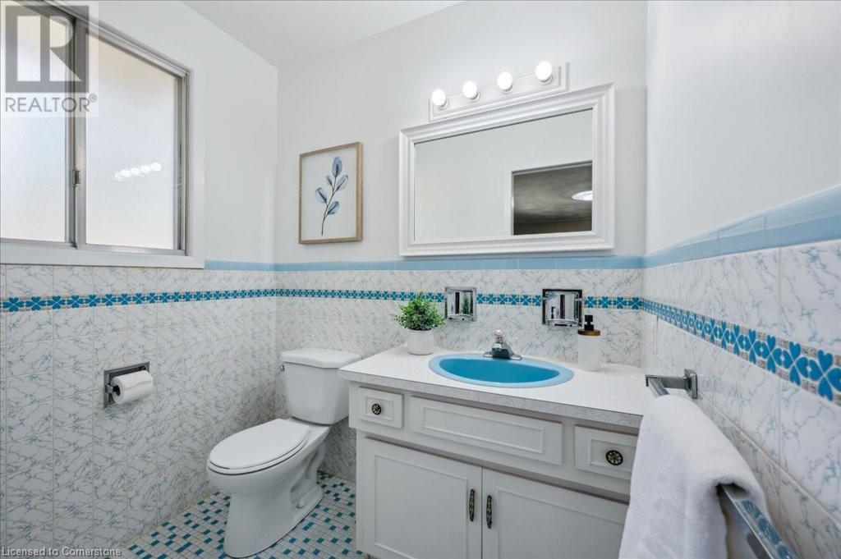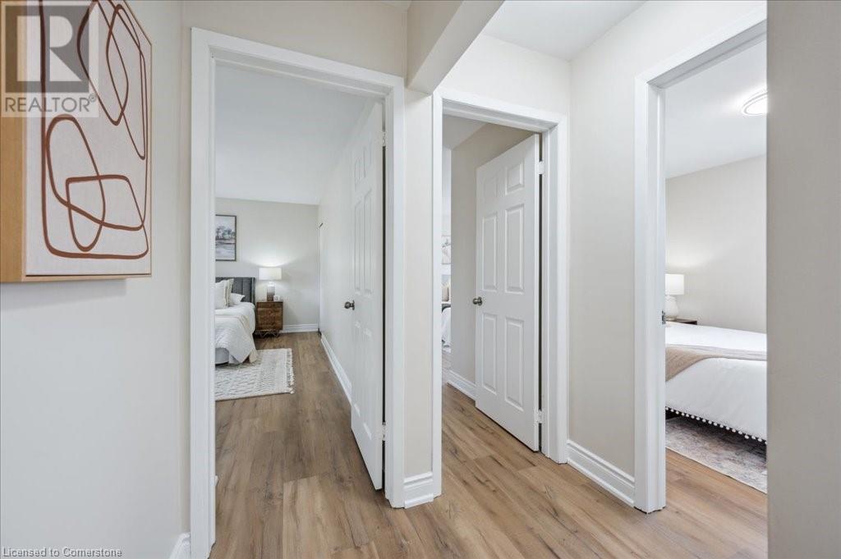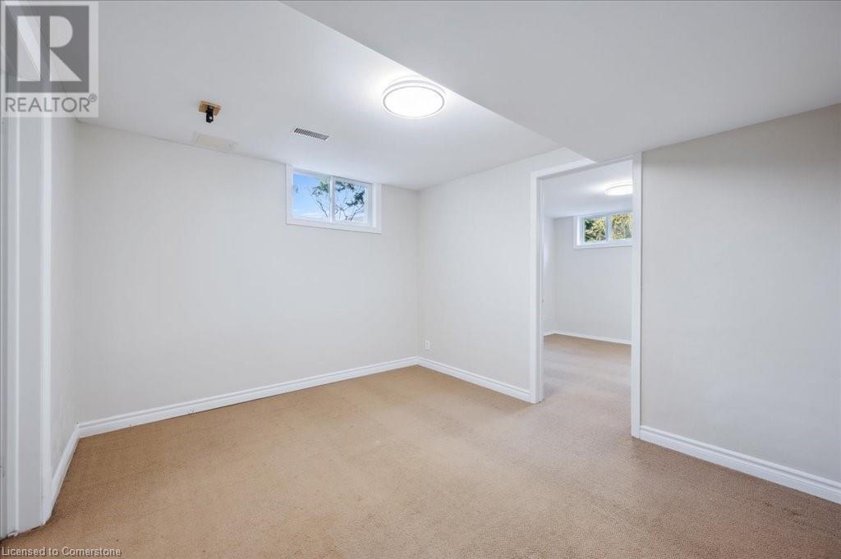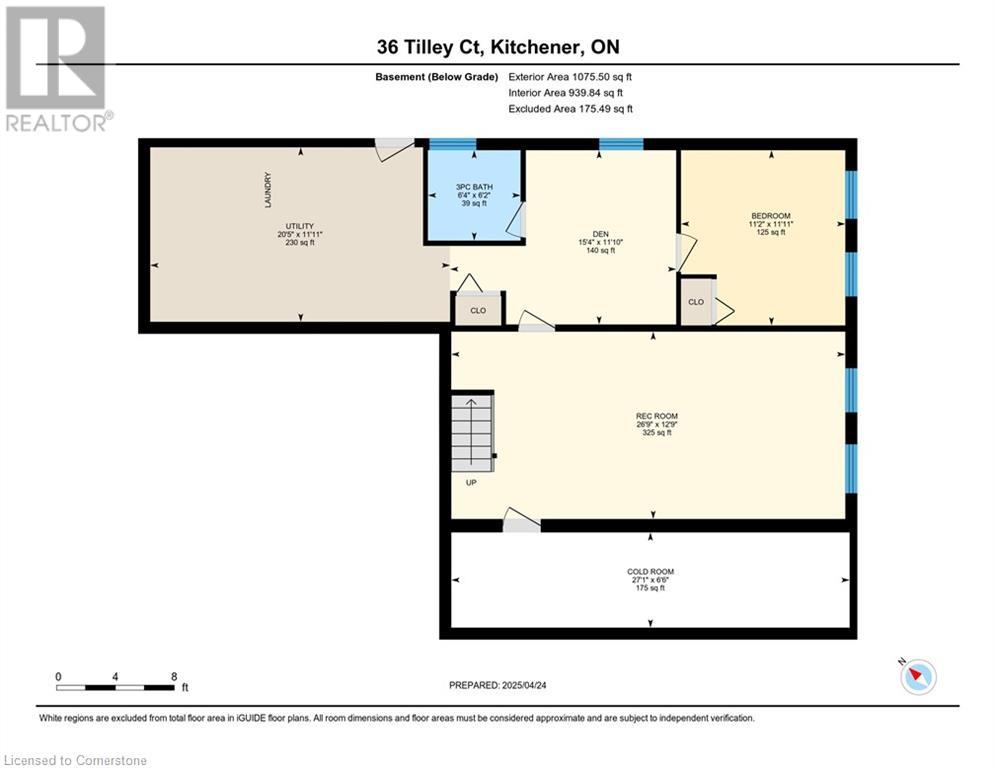36 Tilley Court Kitchener, Ontario N2B 2Y9
$799,000
Welcome to this beautifully updated single detached home nestled in a peaceful court, featuring a spacious pie-shaped lot, a big backyard with mature trees, and exceptional privacy. The main floor offers two generously sized living rooms perfect for both entertaining and everyday living, a formal dining room for special gatherings, and a bright, functional kitchen. The kitchen sink is thoughtfully positioned in front of a large window, providing a lovely view of the backyard as you cook or clean. Enjoy the comfort of a carpet-free interior with brand new flooring in most areas and fresh paint throughout, creating a modern and move-in ready feel. The family room faces the backyard and features a classic wood fireplace—making it a cozy, quiet retreat all year round. The formal living room boasts a large bay window overlooking the front yard, flooding the space with natural light and providing a scenic view. Upstairs, you’ll find three well-proportioned bedrooms and a full bathroom, offering a practical and cozy layout for families. The primary bedroom features walk in closet and a private balcony overlooking the backyard, offering a tranquil space to enjoy your morning coffee or unwind in the evening. The fully finished basement adds incredible versatility and value, featuring two additional bedrooms, a spacious recreation room, and a full bathroom. The walk-up basement provides direct access to the backyard, making it ideal for multi-generational living, guest accommodation, or rental potential. Situated on a quiet, family-friendly street where homes rarely come up for sale, this property also boasts convenient access to the highway, making commuting a breeze. Don’t miss this rare opportunity to own a beautifully refreshed home in a highly desirable location! (id:42029)
Open House
This property has open houses!
2:00 pm
Ends at:4:00 pm
Property Details
| MLS® Number | 40720814 |
| Property Type | Single Family |
| AmenitiesNearBy | Hospital, Park, Place Of Worship |
| CommunityFeatures | High Traffic Area, Quiet Area |
| EquipmentType | Water Heater |
| Features | Southern Exposure, Conservation/green Belt, Paved Driveway |
| ParkingSpaceTotal | 4 |
| RentalEquipmentType | Water Heater |
Building
| BathroomTotal | 3 |
| BedroomsAboveGround | 3 |
| BedroomsBelowGround | 2 |
| BedroomsTotal | 5 |
| Appliances | Central Vacuum, Dishwasher, Dryer, Microwave, Refrigerator, Stove, Washer |
| ArchitecturalStyle | 2 Level |
| BasementDevelopment | Finished |
| BasementType | Full (finished) |
| ConstructedDate | 1971 |
| ConstructionMaterial | Wood Frame |
| ConstructionStyleAttachment | Detached |
| CoolingType | Central Air Conditioning |
| ExteriorFinish | Brick Veneer, Wood, Shingles |
| FireplaceFuel | Wood |
| FireplacePresent | Yes |
| FireplaceTotal | 1 |
| FireplaceType | Other - See Remarks |
| FoundationType | Poured Concrete |
| HalfBathTotal | 1 |
| HeatingFuel | Natural Gas |
| HeatingType | Forced Air |
| StoriesTotal | 2 |
| SizeInterior | 2827 Sqft |
| Type | House |
| UtilityWater | Municipal Water |
Parking
| Attached Garage |
Land
| AccessType | Road Access, Highway Access, Highway Nearby |
| Acreage | No |
| LandAmenities | Hospital, Park, Place Of Worship |
| Sewer | Municipal Sewage System |
| SizeDepth | 115 Ft |
| SizeFrontage | 50 Ft |
| SizeTotalText | Under 1/2 Acre |
| ZoningDescription | Res-2 |
Rooms
| Level | Type | Length | Width | Dimensions |
|---|---|---|---|---|
| Second Level | 4pc Bathroom | Measurements not available | ||
| Second Level | Bedroom | 13'8'' x 16'9'' | ||
| Second Level | Bedroom | 10'3'' x 11'7'' | ||
| Second Level | Primary Bedroom | 12'5'' x 19'7'' | ||
| Basement | Laundry Room | Measurements not available | ||
| Basement | 3pc Bathroom | Measurements not available | ||
| Basement | Recreation Room | 12'9'' x 26'9'' | ||
| Basement | Bedroom | 11'10'' x 15'4'' | ||
| Basement | Bedroom | 11'11'' x 11'2'' | ||
| Main Level | 2pc Bathroom | Measurements not available | ||
| Main Level | Family Room | 12'4'' x 17'10'' | ||
| Main Level | Kitchen | 12'4'' x 12'10'' | ||
| Main Level | Dining Room | 12'8'' x 11'2'' | ||
| Main Level | Living Room | 12'11'' x 17'2'' | ||
| Main Level | Foyer | 12'11'' x 9'10'' |
https://www.realtor.ca/real-estate/28208294/36-tilley-court-kitchener
Interested?
Contact us for more information
Jennifer Huang
Salesperson
71 Weber Street E.
Kitchener, Ontario N2H 1C6

