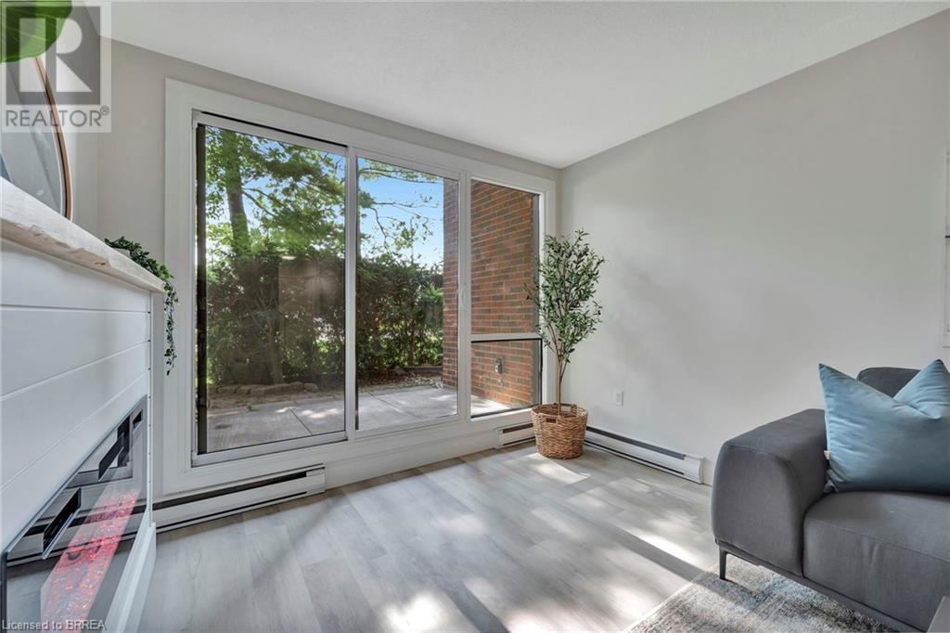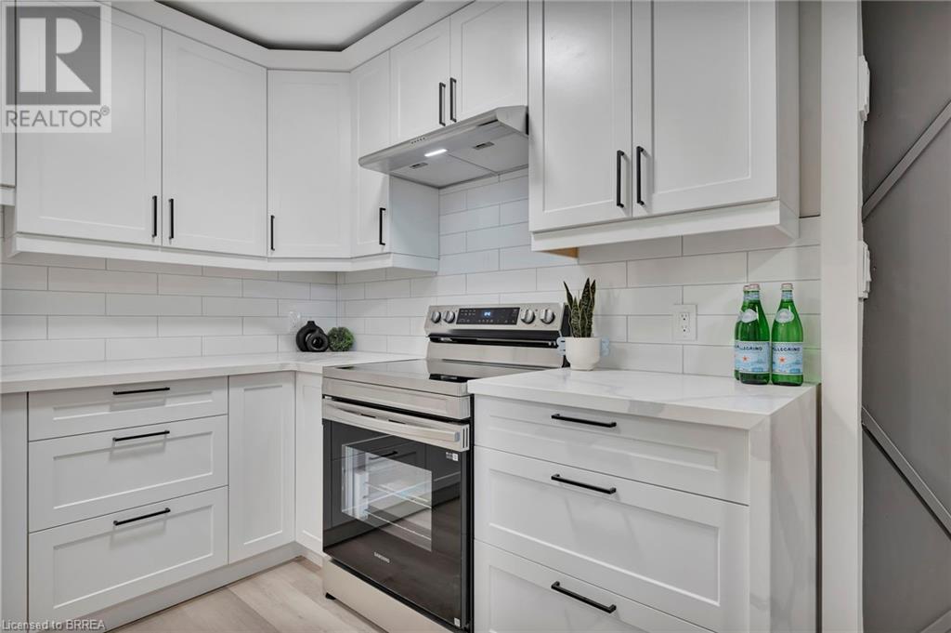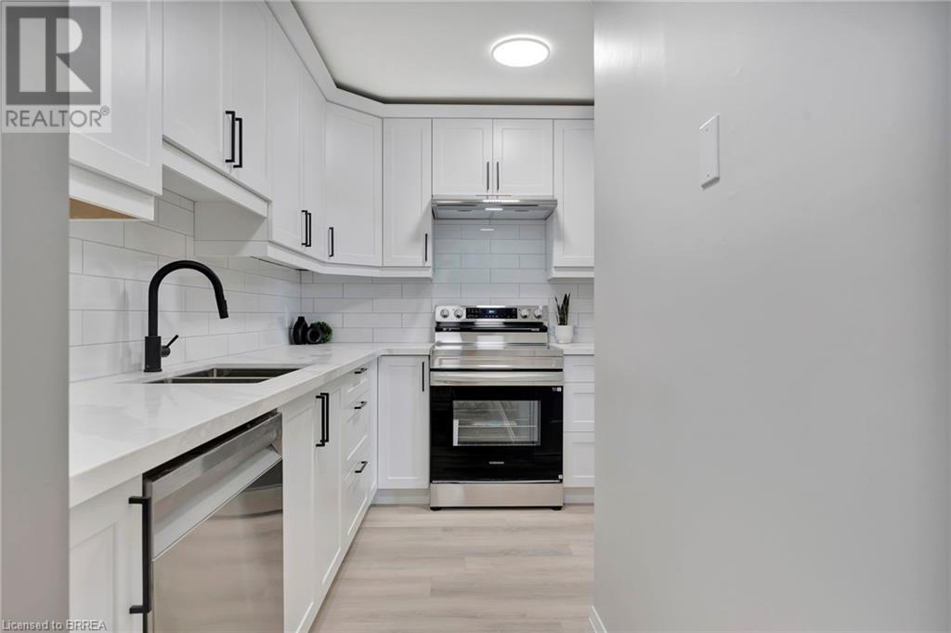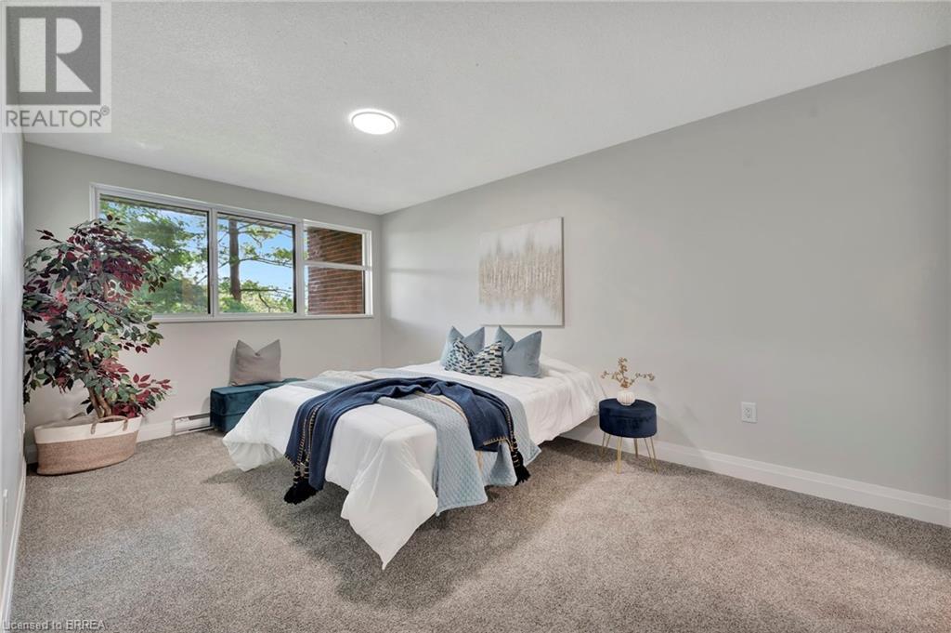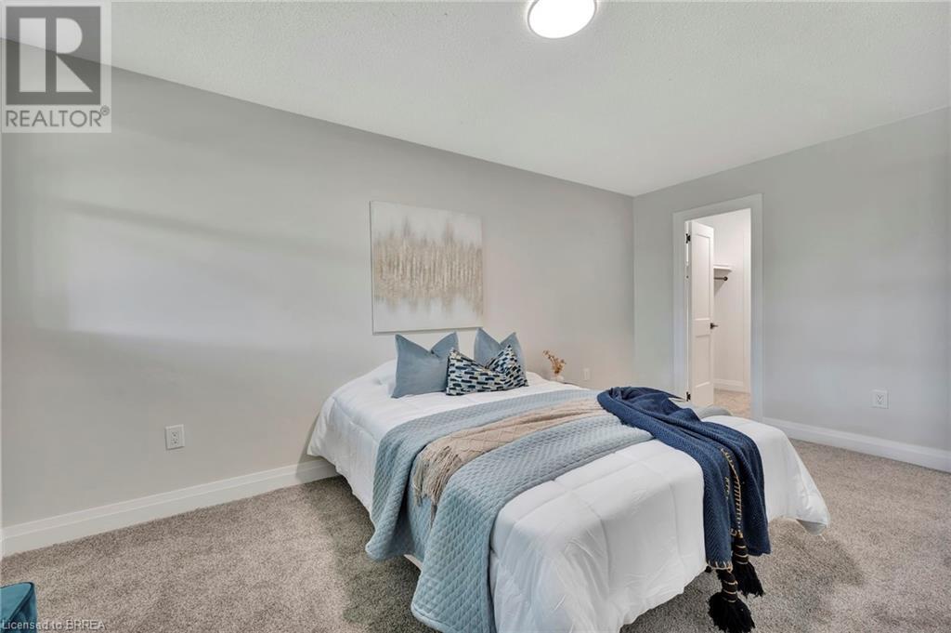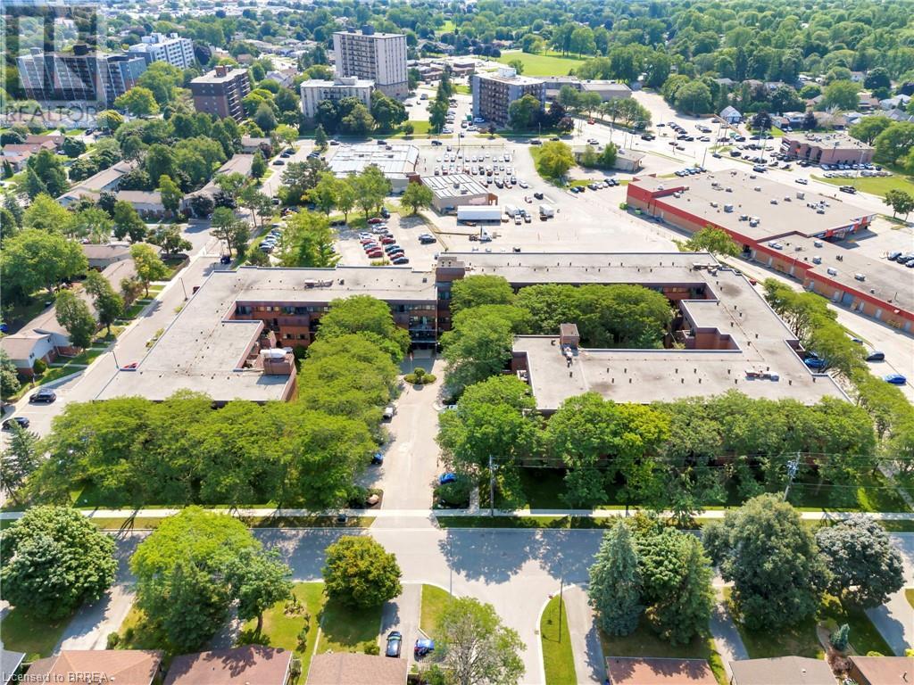36 Hayhurst Road Unit# 123 Brantford, Ontario N3R 6Y9
$449,919Maintenance, Insurance, Heat, Electricity, Landscaping, Property Management, Water, Parking
$821.98 Monthly
Maintenance, Insurance, Heat, Electricity, Landscaping, Property Management, Water, Parking
$821.98 MonthlyDiscover an exquisite, fully-renovated, move-in-ready condo nestled in the highly coveted Hayhurst Village in the North end of Brantford. This elegant two-level condo, situated on the building's ground floor, has been flawlessly reimagined with top-of-the-line finishes and meticulous attention to detail. Step directly from your charming ground-level patio into your stylish new home, bypassing the usual hassles of navigating through a building or waiting for an elevator. Every aspect of this condo has been thoughtfully updated, featuring a brand new kitchen, sophisticated flooring, fresh paint, plush carpeting, and state-of-the-art appliances. The open-concept living and dining area is graced by a stunning fireplace and sliding door that opens to an outdoor patio. The dining space boasts a refined feature wall and ample room for a large table, seamlessly flowing into the chic, functional kitchen. The kitchen showcases newly installed shaker-style cabinetry, elegant quartz countertops, sleek black hardware, a tasteful subway tile backsplash, and modern stainless steel appliances. On the main level, you'll also find a versatile sitting room that can serve as an office, den, or third bedroom, along with a conveniently located two-piece bathroom. Ascend the staircase to discover a wall of smart storage solutions, an additional generously sized bedroom, and the convenience of an in-suite laundry room. The second level features a luxurious primary bedroom with two spacious walk-in closets, offering ample storage for all your needs. The beautifully designed four-piece bathroom includes a new vanity, a subway-tiled tub/shower combination, and stylish black hardware. All utilities are included in the condo fees, simplifying your budget management. This condo is ideally situated near schools, shopping centers, restaurants, Highway 403, and a host of other amenities, making it an ideal choice for professionals, downsizers, or families seeking both comfort and convenience. (id:42029)
Property Details
| MLS® Number | 40632975 |
| Property Type | Single Family |
| AmenitiesNearBy | Park, Place Of Worship, Public Transit, Schools, Shopping |
| Features | No Pet Home |
| ParkingSpaceTotal | 1 |
Building
| BathroomTotal | 2 |
| BedroomsAboveGround | 2 |
| BedroomsTotal | 2 |
| Amenities | Exercise Centre, Party Room |
| Appliances | Dishwasher, Dryer, Refrigerator, Stove, Washer, Hood Fan |
| ArchitecturalStyle | 2 Level |
| BasementType | None |
| ConstructionStyleAttachment | Attached |
| CoolingType | Ductless |
| ExteriorFinish | Brick |
| FireplacePresent | Yes |
| FireplaceTotal | 1 |
| HalfBathTotal | 1 |
| HeatingFuel | Electric |
| HeatingType | Baseboard Heaters |
| StoriesTotal | 2 |
| SizeInterior | 1134 Sqft |
| Type | Apartment |
| UtilityWater | Municipal Water |
Parking
| Visitor Parking |
Land
| AccessType | Highway Access, Highway Nearby |
| Acreage | No |
| LandAmenities | Park, Place Of Worship, Public Transit, Schools, Shopping |
| Sewer | Municipal Sewage System |
| ZoningDescription | Rhd |
Rooms
| Level | Type | Length | Width | Dimensions |
|---|---|---|---|---|
| Second Level | Primary Bedroom | 10'4'' x 16'1'' | ||
| Second Level | 4pc Bathroom | 7'7'' x 5'5'' | ||
| Second Level | Bedroom | 8'9'' x 18'11'' | ||
| Second Level | Laundry Room | 9'6'' x 5'1'' | ||
| Main Level | Sitting Room | 8'9'' x 8'7'' | ||
| Main Level | 2pc Bathroom | 4'0'' x 4'4'' | ||
| Main Level | Living Room | 10'4'' x 16'1'' | ||
| Main Level | Dinette | 9'2'' x 8'8'' | ||
| Main Level | Kitchen | 14'3'' x 8'10'' | ||
| Main Level | Foyer | 5'3'' x 8'10'' |
https://www.realtor.ca/real-estate/27306430/36-hayhurst-road-unit-123-brantford
Interested?
Contact us for more information
Jason Lesky
Salesperson
245 Brant Ave
Brantford, Ontario N3T 3J4



