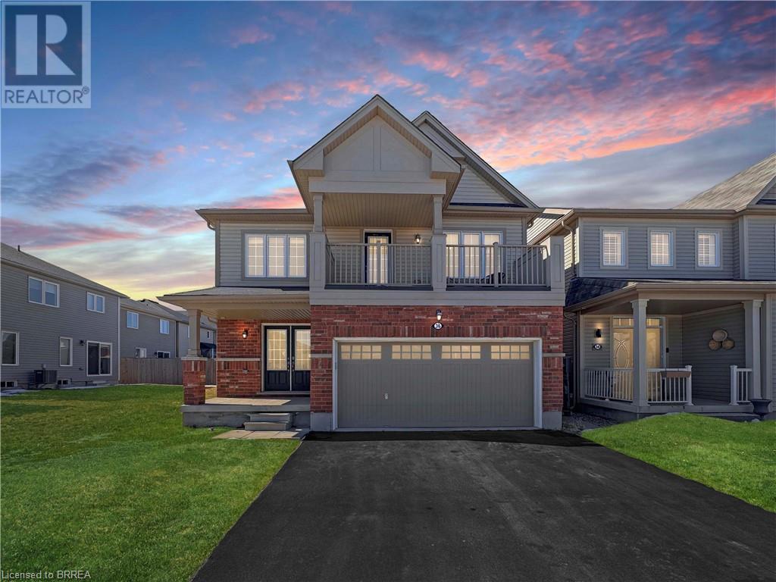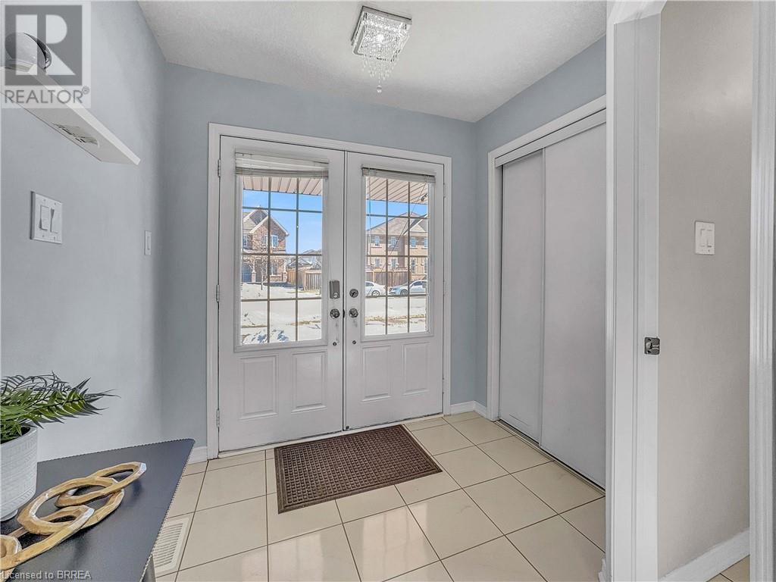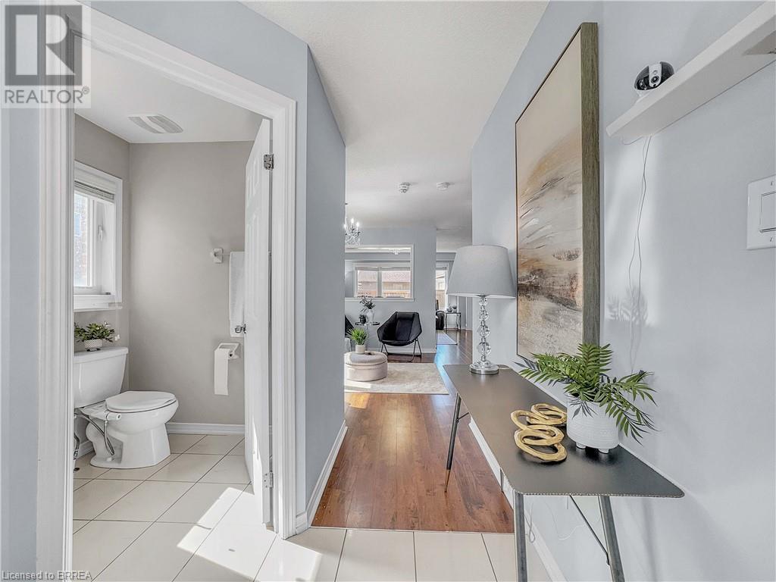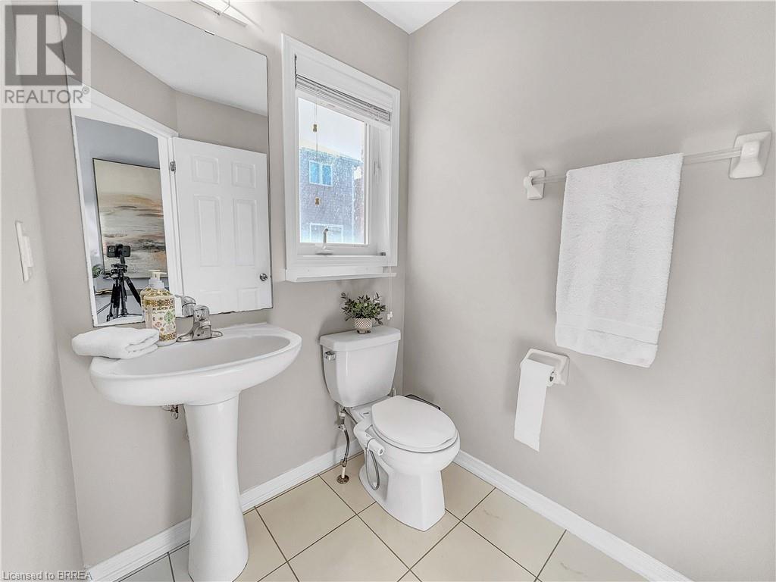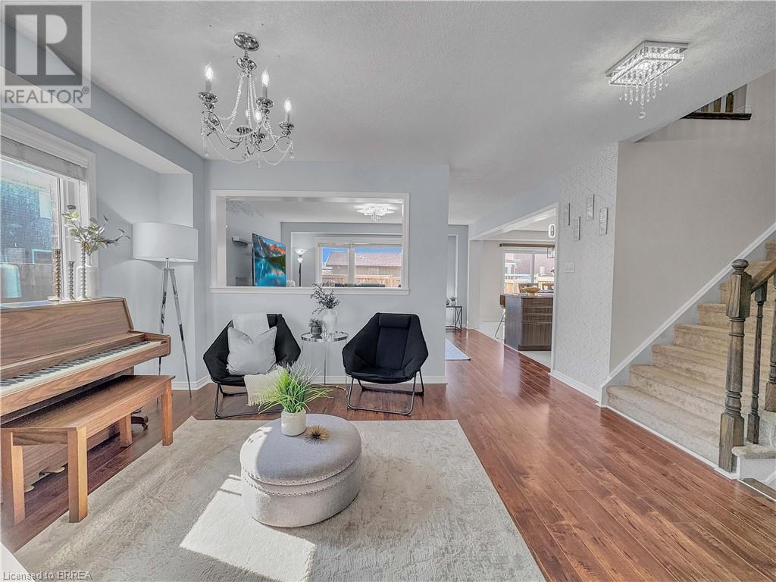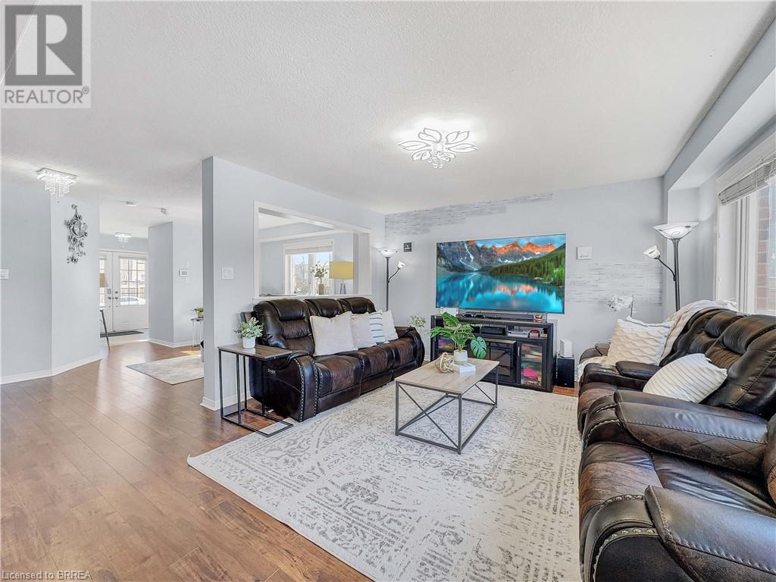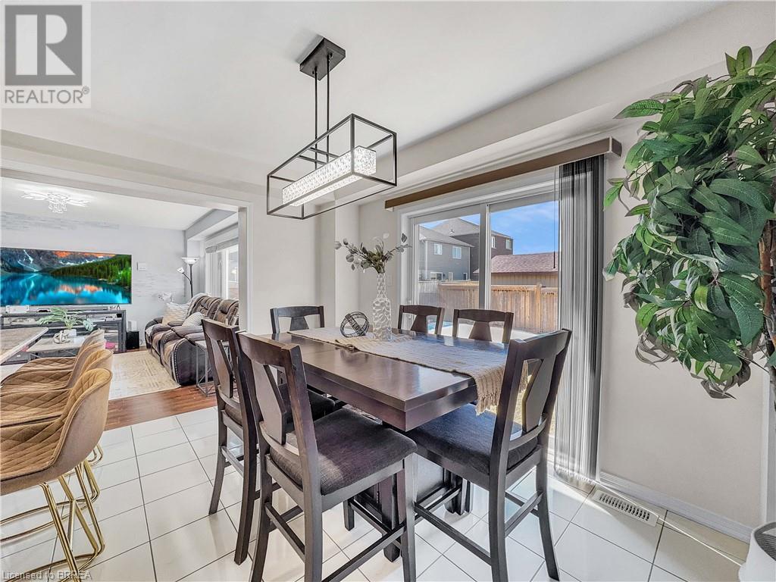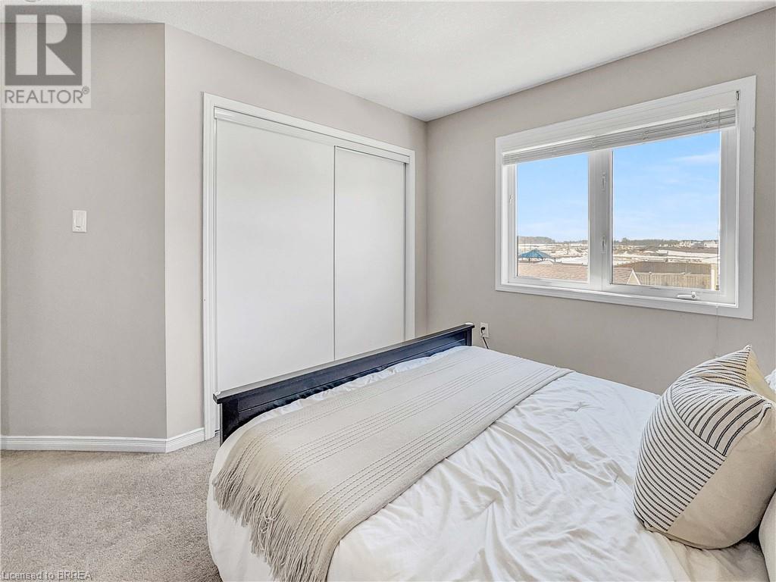36 Cheevers Road Brantford, Ontario N3T 0K5
$884,900
Spacious 4-Bedroom Home in Wynfield, West Brant – Family-Friendly Living at Its Best! Welcome to this beautifully designed detached 2-storey home built by Empire in 2016, nestled in the sought-after Wynfield community of West Brant, Brantford. With a smart layout and modern finishes, this 4-bedroom home offers comfort, style, and convenience for growing families. Step inside to an inviting main floor featuring a chef’s kitchen with stainless steel appliances, seamlessly flowing into the bright breakfast area with views of the backyard. The formal dining room, currently used as a piano room, provides a versatile space for entertaining. Upstairs, the primary suite is a true retreat, boasting a private spa-like ensuite, a spacious walk-in closet, and a rare second-floor balcony, perfect for morning coffee or unwinding at the end of the day. Outside, enjoy the fully fenced backyard, a secure space ideal for kids and pets to play freely. Located within walking distance to elementary schools, parks, and scenic trails, this home is perfect for families looking for both comfort and convenience. Don’t miss your chance to own this well-appointed family home in one of Brantford’s most desirable communities – book your private showing today! (id:42029)
Property Details
| MLS® Number | 40705335 |
| Property Type | Single Family |
| AmenitiesNearBy | Park, Playground, Public Transit, Schools |
| EquipmentType | Water Heater |
| Features | Sump Pump |
| ParkingSpaceTotal | 4 |
| RentalEquipmentType | Water Heater |
Building
| BathroomTotal | 3 |
| BedroomsAboveGround | 4 |
| BedroomsTotal | 4 |
| Appliances | Dishwasher, Dryer, Refrigerator, Stove, Washer, Hood Fan |
| ArchitecturalStyle | 2 Level |
| BasementDevelopment | Unfinished |
| BasementType | Full (unfinished) |
| ConstructionStyleAttachment | Detached |
| CoolingType | Central Air Conditioning |
| ExteriorFinish | Brick Veneer, Vinyl Siding |
| FoundationType | Poured Concrete |
| HalfBathTotal | 1 |
| HeatingFuel | Natural Gas |
| HeatingType | Forced Air |
| StoriesTotal | 2 |
| SizeInterior | 2025 Sqft |
| Type | House |
| UtilityWater | Municipal Water |
Parking
| Attached Garage |
Land
| Acreage | No |
| LandAmenities | Park, Playground, Public Transit, Schools |
| Sewer | Municipal Sewage System |
| SizeDepth | 98 Ft |
| SizeFrontage | 38 Ft |
| SizeTotalText | Under 1/2 Acre |
| ZoningDescription | R1c-21 |
Rooms
| Level | Type | Length | Width | Dimensions |
|---|---|---|---|---|
| Second Level | 4pc Bathroom | Measurements not available | ||
| Second Level | Bedroom | 10'7'' x 9'11'' | ||
| Second Level | Bedroom | 10'0'' x 9'10'' | ||
| Second Level | Bedroom | 12'2'' x 11'8'' | ||
| Second Level | Laundry Room | 9'6'' x 5'7'' | ||
| Second Level | Full Bathroom | Measurements not available | ||
| Second Level | Primary Bedroom | 16'8'' x 10'10'' | ||
| Main Level | 2pc Bathroom | Measurements not available | ||
| Main Level | Kitchen | 13'1'' x 18'1'' | ||
| Main Level | Living Room | 14'7'' x 12'4'' | ||
| Main Level | Dining Room | 11'5'' x 9'10'' | ||
| Main Level | Foyer | 7'5'' x 6'11'' |
https://www.realtor.ca/real-estate/28014487/36-cheevers-road-brantford
Interested?
Contact us for more information
Jeff Thibodeau
Broker
4145 North Service Road 2nd Floor #o
Burlington, Ontario L7L 6A3

