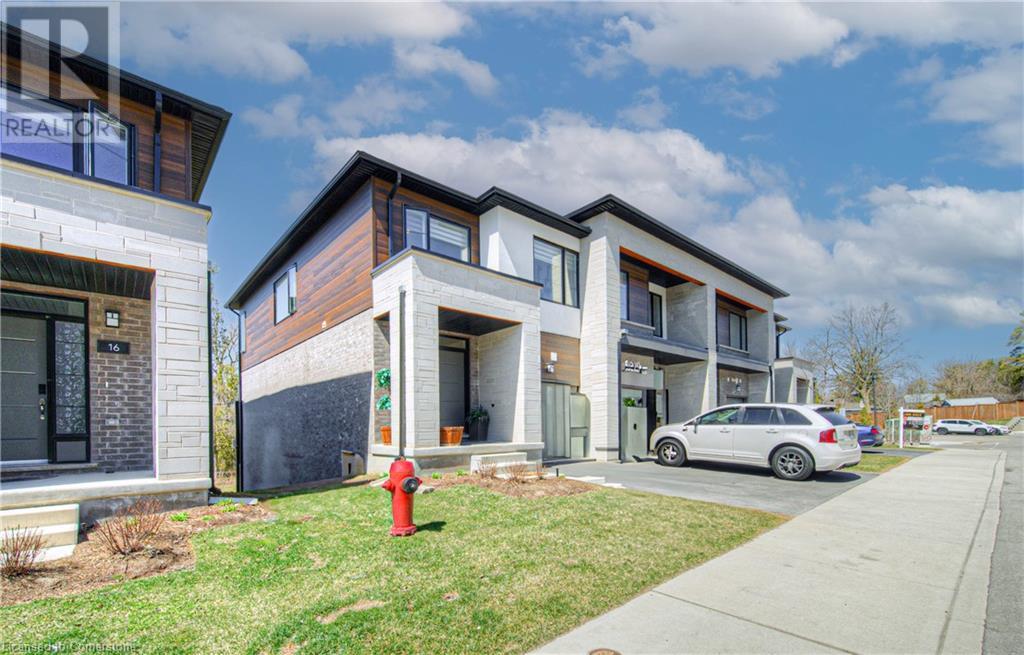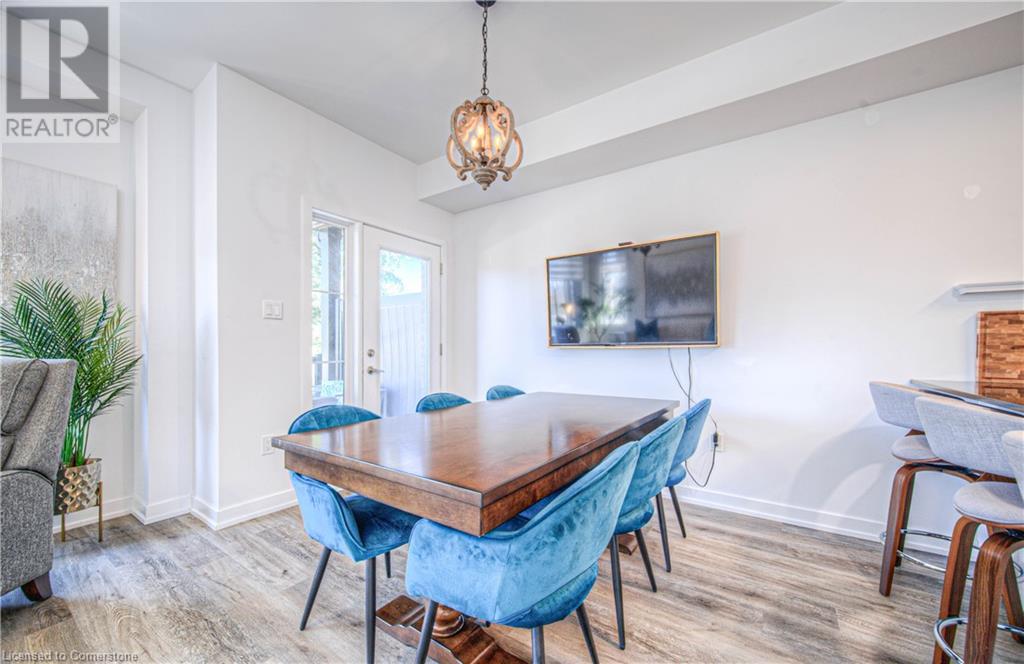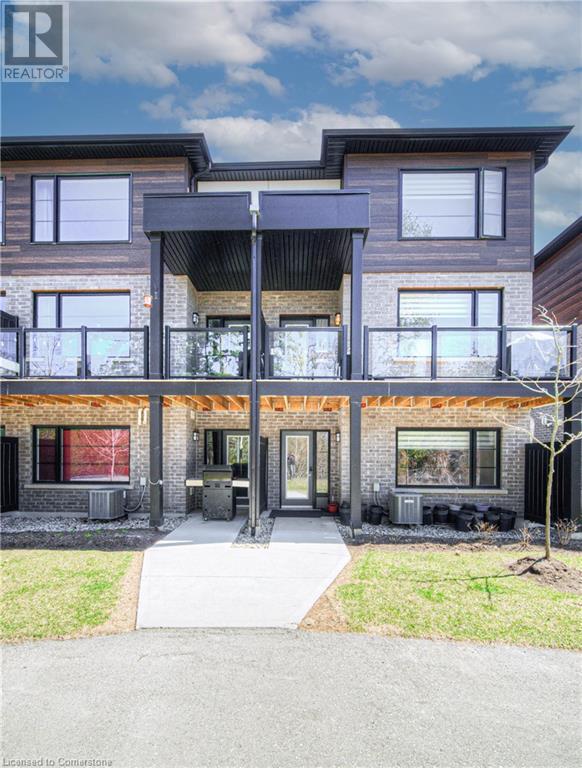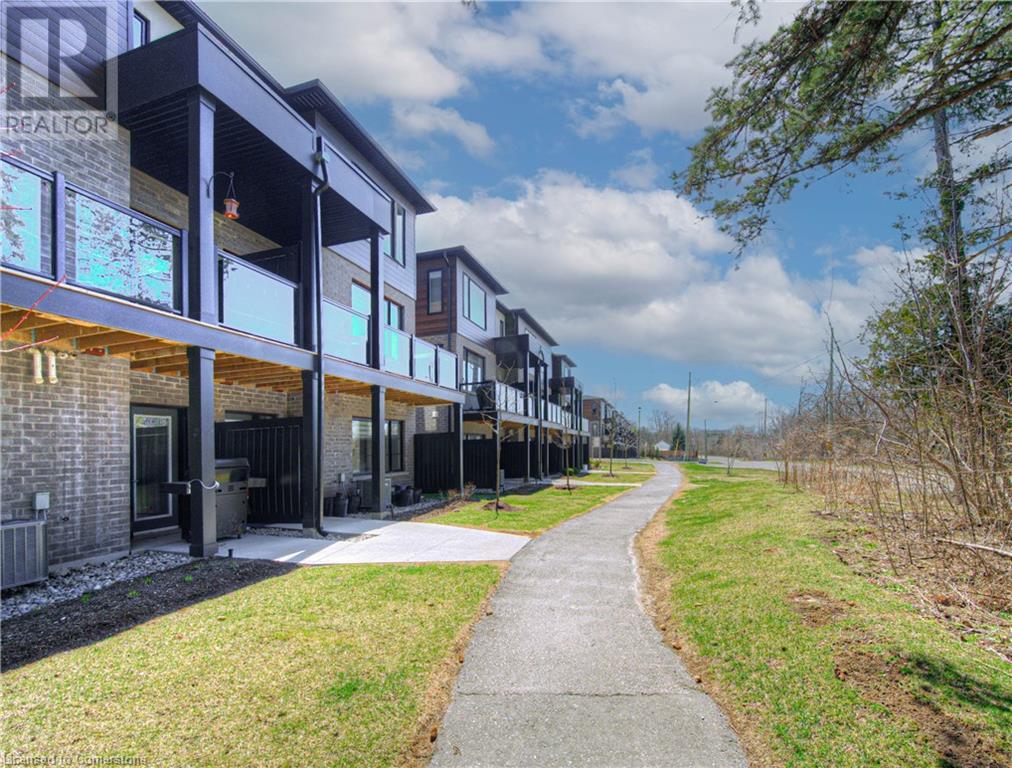350 River Road Unit# 17 Cambridge, Ontario N3C 0H4
$719,000Maintenance, Insurance, Landscaping, Property Management, Parking
$345.99 Monthly
Maintenance, Insurance, Landscaping, Property Management, Parking
$345.99 MonthlyPERFECT LOCATION! GREAT INVESTMENT OPPORTUNITY/PRINCIPLE RESIDENCE! Brook Village combines the best of MODERN living in an AFFORDABLE quiet safe and convenient neighbourhood. Discover this exclusive community overlooking the Speed River offering modern townhomes finely crafted with unique stone, glass and wood aesthetic features from the award winning builder Reid's Heritage Homes. This LARGER CEDAR model END-UNIT showcases a functional layout with main floor living and WALK-OUT FINISHED basement, city permitted ROUGHED IN KITCHEN with views on the river side. This home offers approximately 2000sqft of living space and showcases elegant granite countertops, premium luxury vinyl plank flooring throughout, and high-end stainless steel appliances. The main floor contains a 2pc bath, open concept kitchen with large breakfast bar for 6 stools, and enjoy breathtaking views from the living and dining areas with walk out to the balcony overlooking the River. The upper level contains (3) spacious bedrooms and (2) Full bathrooms including a primary 3pc en-suite featuring a contemporary glass-enclosed shower. Primary bedroom also has a large walk-in closet and the upper level offers convenient laundry facilities close to the bedrooms. Lower level doesn't feel like a basement, and the finished space with roughed in kitchen allows for an in-law suite. Upgrades include flat ceilings, countertops, fresh paint, $5000 Fridge, smart lights, automatic garage door opener, zebra blinds & MORE. Thrive in the heart of Hespeler steps to downtown with quick access to schools, and enjoy the artisan bakeries, shops, & craft breweries. Plan a day for scenic cycling with several nearby trails. Take a stroll through Forbes Park, or along the Mill Pond Trail to Ellacott Lookout and feel truly at peace in this stunning natural environment. MINUTES TO 401. Finally, a meticulously finished and well thought out home with parking for 2 close to all amenities, don't hesitate to book your showing today. (id:42029)
Open House
This property has open houses!
2:00 pm
Ends at:4:00 pm
2:00 pm
Ends at:4:00 pm
Property Details
| MLS® Number | 40719358 |
| Property Type | Single Family |
| AmenitiesNearBy | Golf Nearby, Hospital, Park, Place Of Worship, Playground |
| CommunicationType | High Speed Internet |
| CommunityFeatures | Quiet Area |
| EquipmentType | Water Heater |
| Features | Balcony, Automatic Garage Door Opener |
| ParkingSpaceTotal | 2 |
| RentalEquipmentType | Water Heater |
| Structure | Porch |
| ViewType | River View |
Building
| BathroomTotal | 4 |
| BedroomsAboveGround | 3 |
| BedroomsBelowGround | 1 |
| BedroomsTotal | 4 |
| Appliances | Dishwasher, Dryer, Refrigerator, Stove, Water Softener, Washer |
| ArchitecturalStyle | 2 Level |
| BasementDevelopment | Finished |
| BasementType | Full (finished) |
| ConstructedDate | 2022 |
| ConstructionStyleAttachment | Attached |
| CoolingType | Central Air Conditioning |
| ExteriorFinish | Brick, Vinyl Siding |
| FireProtection | Smoke Detectors |
| FoundationType | Poured Concrete |
| HalfBathTotal | 1 |
| HeatingFuel | Natural Gas |
| HeatingType | Forced Air |
| StoriesTotal | 2 |
| SizeInterior | 1958 Sqft |
| Type | Row / Townhouse |
| UtilityWater | Municipal Water |
Parking
| Attached Garage | |
| Visitor Parking |
Land
| AccessType | Road Access, Highway Access, Highway Nearby |
| Acreage | No |
| LandAmenities | Golf Nearby, Hospital, Park, Place Of Worship, Playground |
| Sewer | Municipal Sewage System |
| SizeTotalText | Unknown |
| ZoningDescription | R2 |
Rooms
| Level | Type | Length | Width | Dimensions |
|---|---|---|---|---|
| Second Level | 3pc Bathroom | 9'2'' x 5'7'' | ||
| Second Level | 4pc Bathroom | 11'10'' x 5'7'' | ||
| Second Level | Bedroom | 10'1'' x 9'2'' | ||
| Second Level | Bedroom | 12'5'' x 8'10'' | ||
| Second Level | Primary Bedroom | 14'1'' x 12'1'' | ||
| Basement | Utility Room | 11'2'' x 5'6'' | ||
| Basement | 3pc Bathroom | 5'6'' x 6'6'' | ||
| Basement | Bedroom | 18'0'' x 12'2'' | ||
| Main Level | 2pc Bathroom | Measurements not available | ||
| Main Level | Foyer | 5'3'' x 5'7'' | ||
| Main Level | Kitchen | 10'10'' x 9'6'' | ||
| Main Level | Living Room | 18'1'' x 13'1'' |
Utilities
| Cable | Available |
| Electricity | Available |
| Natural Gas | Available |
| Telephone | Available |
https://www.realtor.ca/real-estate/28187578/350-river-road-unit-17-cambridge
Interested?
Contact us for more information
Nick Fernandez
Broker
42 Zaduk Court
Conestogo, Ontario N0B 1N0



















































