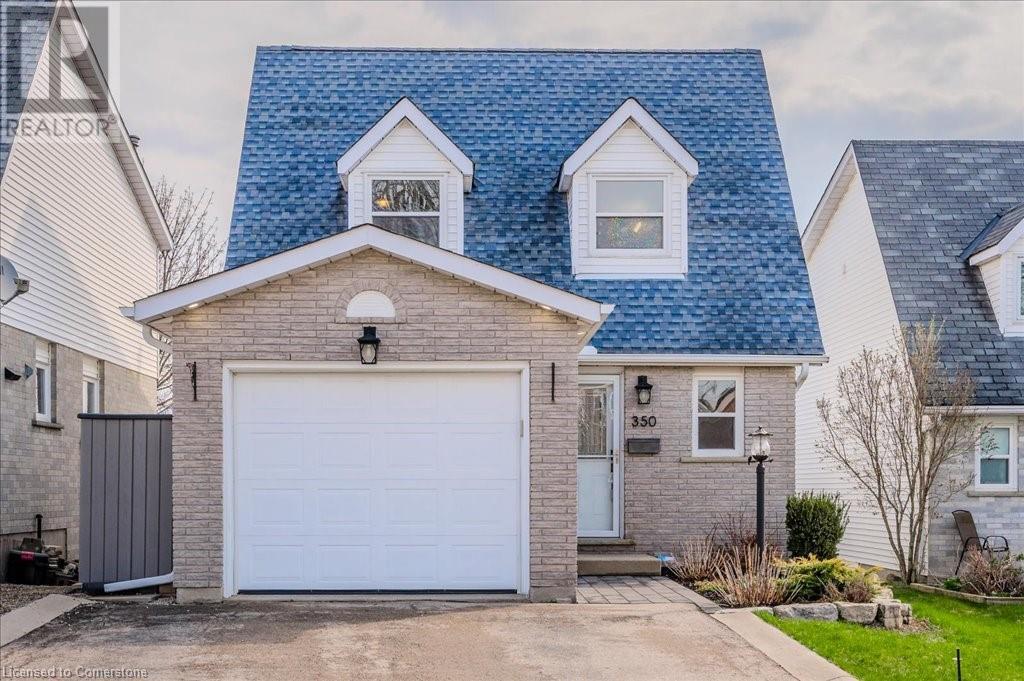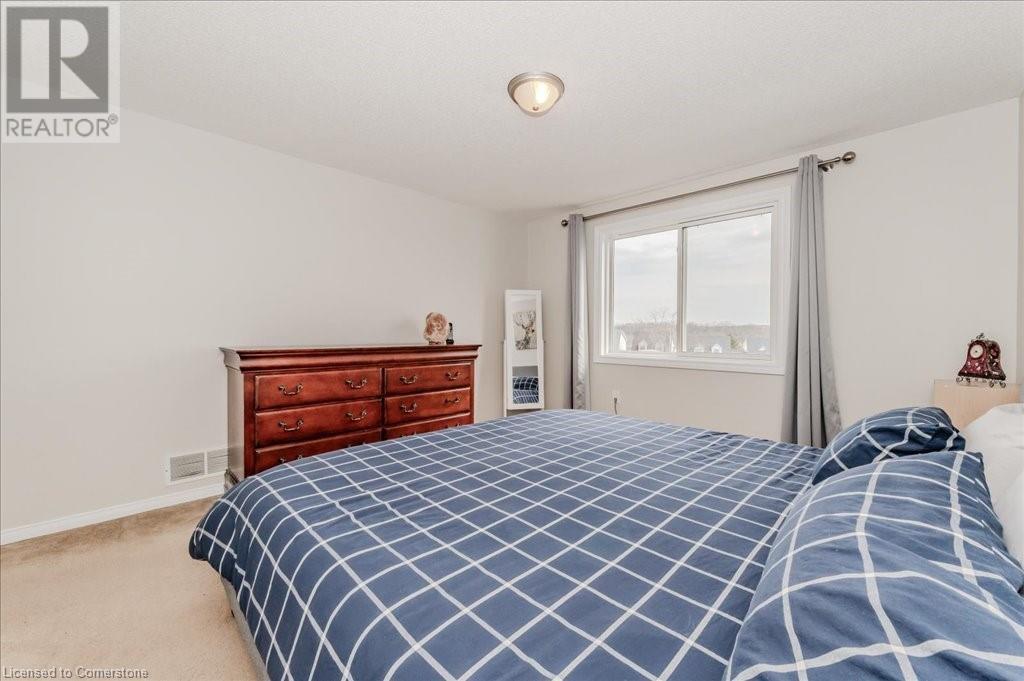350 Misty Crescent Kitchener, Ontario N2B 3V5
$725,000
Welcome to 350 Misty Crescent, Kitchener. Tucked in the sought-after Grand River North neighbourhood, this charming two-storey detached home offers comfort and functionality. Step inside to a bright, welcoming layout featuring a spacious eat-in kitchen and a generously sized living room—perfect for everyday living and entertaining. A convenient main floor powder room adds to the thoughtful design. Upstairs, you’ll find three well-sized bedrooms and a large 4-piece bathroom, ideal for families. The walk-out basement is a fantastic bonus, with a large, cozy family room. There's also a rough-in for a future bathroom and a dedicated laundry room for added convenience. Outside, enjoy the fully fenced backyard—great for kids, pets, and weekend relaxation. Surrounded by parks and trails, this home is perfectly located in one of Kitchener’s most family-friendly areas. Don’t miss your opportunity—book your private showing today! (id:42029)
Open House
This property has open houses!
2:00 pm
Ends at:4:00 pm
2:00 pm
Ends at:4:00 pm
Property Details
| MLS® Number | 40719504 |
| Property Type | Single Family |
| EquipmentType | Water Heater |
| ParkingSpaceTotal | 5 |
| RentalEquipmentType | Water Heater |
Building
| BathroomTotal | 2 |
| BedroomsAboveGround | 3 |
| BedroomsTotal | 3 |
| Appliances | Central Vacuum, Dishwasher, Dryer, Refrigerator, Stove, Water Purifier |
| ArchitecturalStyle | 2 Level |
| BasementDevelopment | Finished |
| BasementType | Full (finished) |
| ConstructedDate | 1993 |
| ConstructionStyleAttachment | Detached |
| CoolingType | Central Air Conditioning |
| ExteriorFinish | Brick, Vinyl Siding |
| FoundationType | Poured Concrete |
| HalfBathTotal | 1 |
| HeatingFuel | Natural Gas |
| HeatingType | Forced Air |
| StoriesTotal | 2 |
| SizeInterior | 1316 Sqft |
| Type | House |
| UtilityWater | Municipal Water |
Parking
| Attached Garage |
Land
| Acreage | No |
| Sewer | Municipal Sewage System |
| SizeDepth | 112 Ft |
| SizeFrontage | 32 Ft |
| SizeTotal | 0|under 1/2 Acre |
| SizeTotalText | 0|under 1/2 Acre |
| ZoningDescription | Res-4 |
Rooms
| Level | Type | Length | Width | Dimensions |
|---|---|---|---|---|
| Second Level | 4pc Bathroom | Measurements not available | ||
| Second Level | Bedroom | 10'3'' x 9'5'' | ||
| Second Level | Bedroom | 13'9'' x 9'5'' | ||
| Second Level | Primary Bedroom | 12'6'' x 11'6'' | ||
| Main Level | 2pc Bathroom | Measurements not available | ||
| Main Level | Family Room | 16'4'' x 11'5'' | ||
| Main Level | Dining Room | 12'6'' x 9'8'' | ||
| Main Level | Kitchen | 13'0'' x 10'0'' |
https://www.realtor.ca/real-estate/28193303/350-misty-crescent-kitchener
Interested?
Contact us for more information
Paula Conrad
Broker
71 Weber Street E.
Kitchener, Ontario N2H 1C6











































