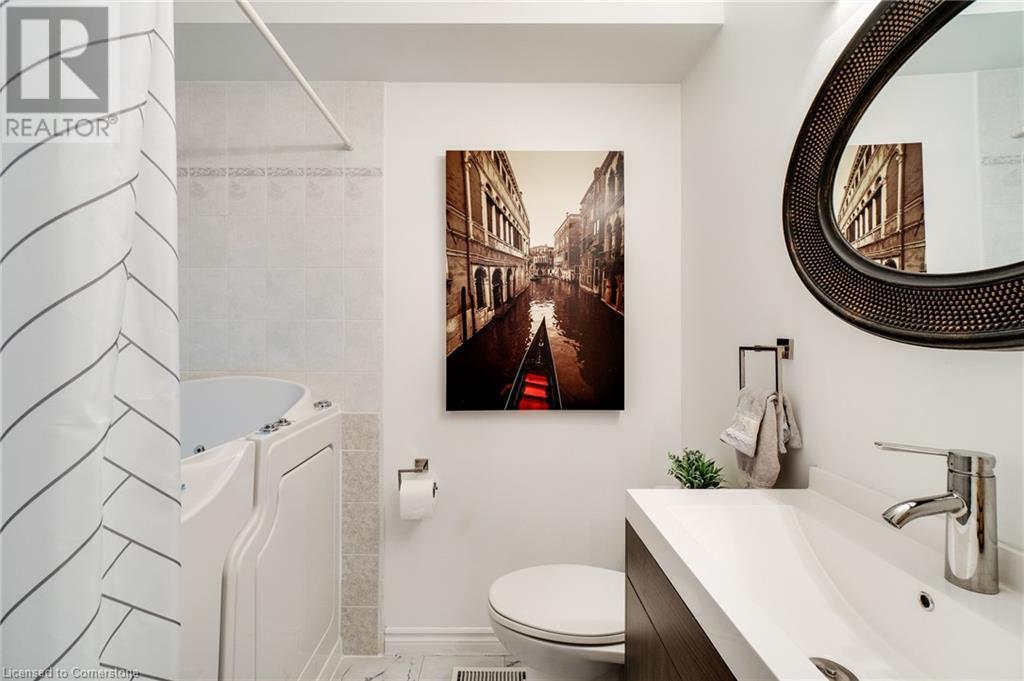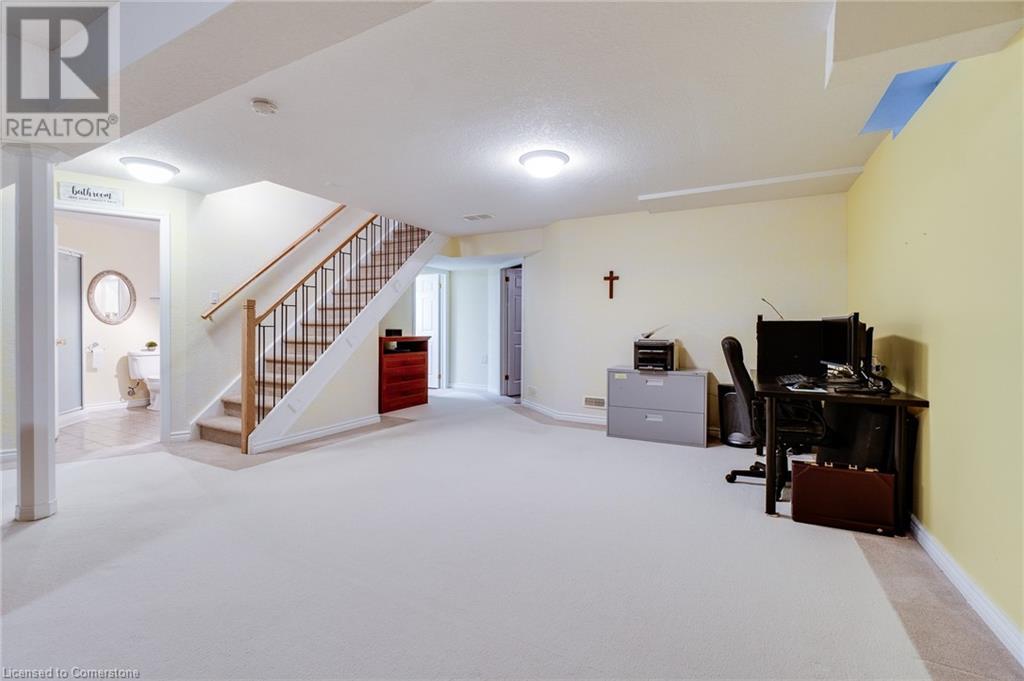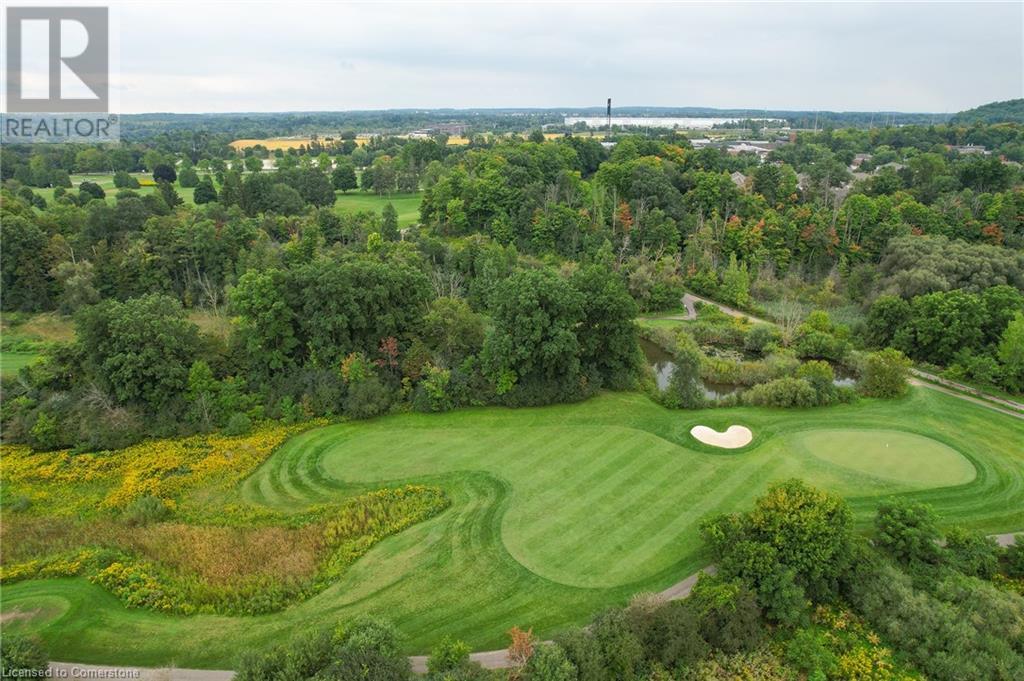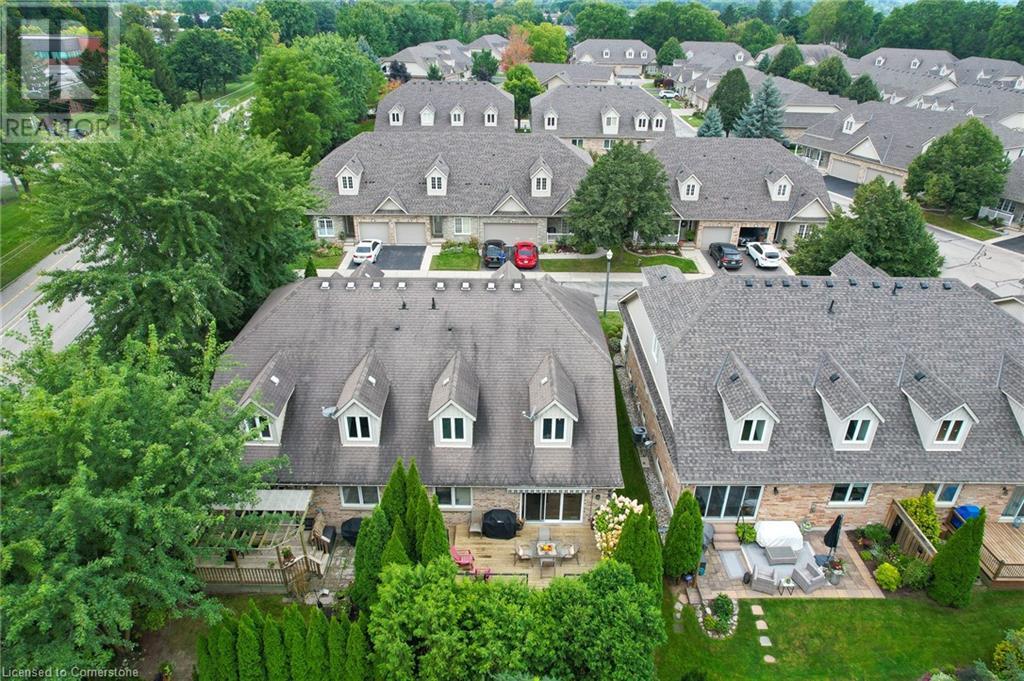350 Doon Valley Drive Unit# 5f Kitchener, Ontario N2P 2M9
$798,888Maintenance, Insurance, Parking
$350 Monthly
Maintenance, Insurance, Parking
$350 MonthlyDiscover unparalleled luxury and tranquility! This exquisite BungaLoft at The Prestigious Mill Club complex combines a serene Twin Villa with urban conveniences. Step aside to a grand open layout with soaring vaulted ceilings and abundance of natural light! Recently renovated, this home features wide plank flooring and California Shutters. Expansive granite counter tops in the kitchen and the central island with a 2-seater breakfast bar is a culinary dream! The master bedroom is a sanctuary with a spa-like ensuite. A second bedroom may serve as a cozy den, while the luxurious second bathroom boasts a $14,000 step-in hot-tub for ultimate relaxation! Enjoy the privacy of the new walk-out deck, surrounded by pine trees and a powered awning for year-round comfort! The versatile loft area can be a 3rd bedroom, reading nook or library, with its own bathroom. The finished basement offers a plush recreation room, a 4th bathroom and a large laundry room. The unfinished section is ideal for storage with extra shelving and a real terracotta wine cellar! Living at the Mill Club means exclusive access to private recreational areas and the expansive Clubhouse that includes a lounge, library, gym, billiards and more! Enjoy the beauty of the Grand River and trails with access to the Doon Valley Golf club. Low condo fees cover landscaping & snow removal for a maintenance-free lifestyle. This is more than a home - it's a lifestyle! Don't miss your chance to own this luxurious haven surrounded by 14 hectares of protected Carolinian forest with trailhead to Walter Bean trail, and just steps to the Grand River & Doon Valley Golf Course! (id:42029)
Property Details
| MLS® Number | 40639220 |
| Property Type | Single Family |
| AmenitiesNearBy | Golf Nearby, Hospital, Park, Place Of Worship, Public Transit, Schools |
| EquipmentType | Water Heater |
| Features | Ravine, Conservation/green Belt, Paved Driveway, Industrial Mall/subdivision, Automatic Garage Door Opener |
| ParkingSpaceTotal | 2 |
| RentalEquipmentType | Water Heater |
Building
| BathroomTotal | 4 |
| BedroomsAboveGround | 3 |
| BedroomsTotal | 3 |
| Amenities | Exercise Centre, Party Room |
| Appliances | Central Vacuum, Dishwasher, Dryer, Microwave, Refrigerator, Stove, Water Meter, Water Softener, Washer, Microwave Built-in, Window Coverings, Garage Door Opener |
| ArchitecturalStyle | Bungalow |
| BasementDevelopment | Finished |
| BasementType | Full (finished) |
| ConstructedDate | 2002 |
| ConstructionStyleAttachment | Semi-detached |
| CoolingType | Central Air Conditioning |
| ExteriorFinish | Brick, Stone, Vinyl Siding |
| FireplaceFuel | Electric |
| FireplacePresent | Yes |
| FireplaceTotal | 1 |
| FireplaceType | Other - See Remarks |
| Fixture | Ceiling Fans |
| FoundationType | Poured Concrete |
| HeatingFuel | Natural Gas |
| HeatingType | Forced Air |
| StoriesTotal | 1 |
| SizeInterior | 3440 Sqft |
| Type | House |
| UtilityWater | Municipal Water |
Parking
| Attached Garage |
Land
| AccessType | Highway Access, Highway Nearby |
| Acreage | No |
| LandAmenities | Golf Nearby, Hospital, Park, Place Of Worship, Public Transit, Schools |
| Sewer | Municipal Sewage System |
| ZoningDescription | R-6 |
Rooms
| Level | Type | Length | Width | Dimensions |
|---|---|---|---|---|
| Second Level | Bedroom | 20'4'' x 18'5'' | ||
| Second Level | Other | 10'8'' x 6'2'' | ||
| Second Level | 3pc Bathroom | 7'11'' x 7'8'' | ||
| Lower Level | Utility Room | 25'2'' x 15'7'' | ||
| Lower Level | Recreation Room | 27'10'' x 27'1'' | ||
| Lower Level | 3pc Bathroom | 8'4'' x 6'9'' | ||
| Lower Level | Laundry Room | 10'2'' x 8'4'' | ||
| Main Level | Living Room | 14'5'' x 11'7'' | ||
| Main Level | Dining Room | 14'5'' x 9'6'' | ||
| Main Level | Kitchen | 12'0'' x 10'6'' | ||
| Main Level | Primary Bedroom | 14'5'' x 12'1'' | ||
| Main Level | Full Bathroom | 8'5'' x 6'7'' | ||
| Main Level | 3pc Bathroom | 6'10'' x 5'0'' | ||
| Main Level | Bedroom | 15'4'' x 10'9'' | ||
| Main Level | Foyer | 14'8'' x 5'0'' |
Utilities
| Cable | Available |
| Electricity | Available |
| Natural Gas | Available |
| Telephone | Available |
https://www.realtor.ca/real-estate/27398631/350-doon-valley-drive-unit-5f-kitchener
Interested?
Contact us for more information
Michelle Provost
Salesperson
766 Old Hespeler Rd
Cambridge, Ontario N3H 5L8
Erik Mitchell
Salesperson
766 Old Hespeler Rd., Ut#b
Cambridge, Ontario N3H 5L8




















































